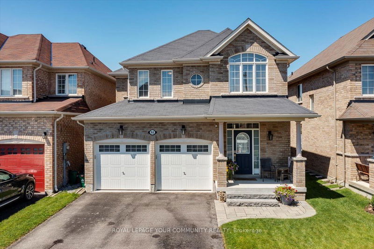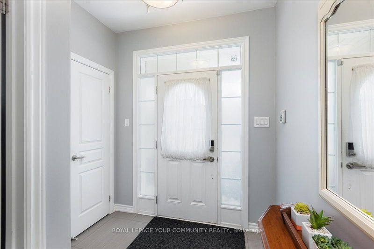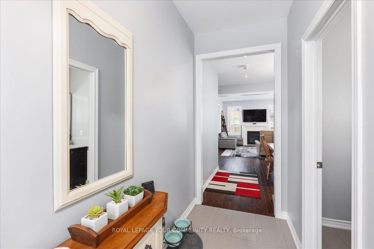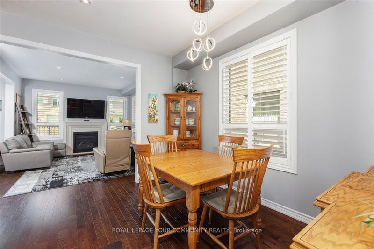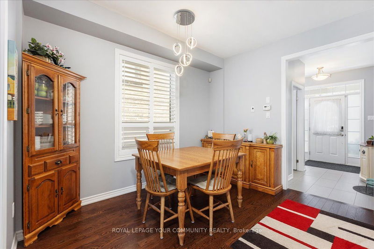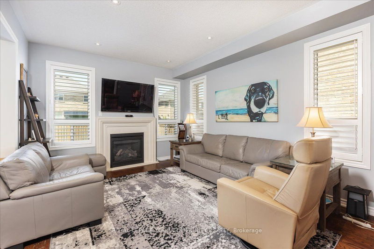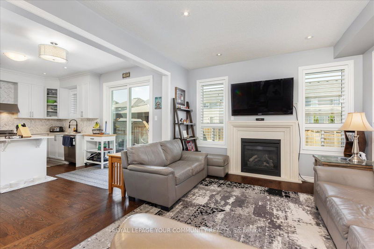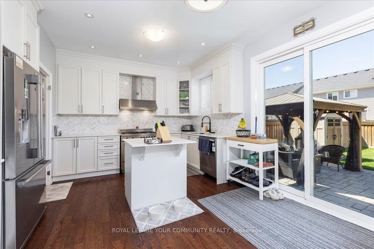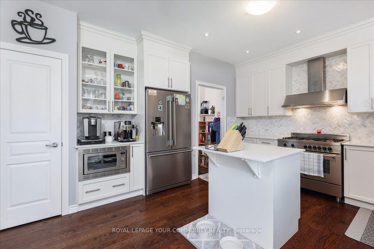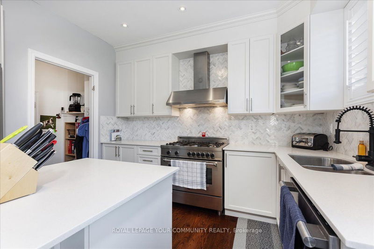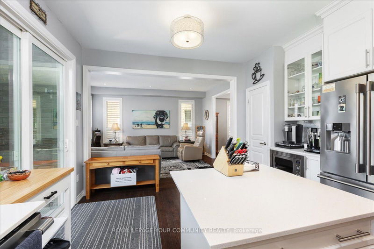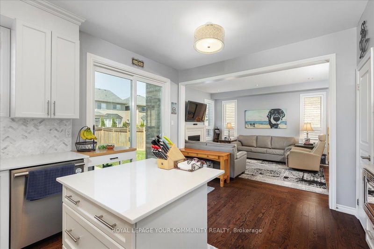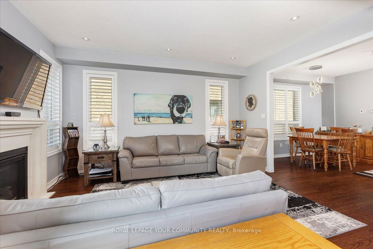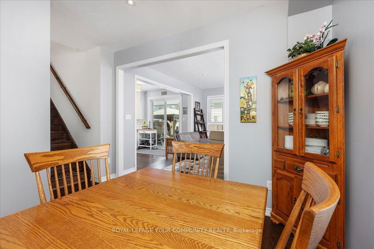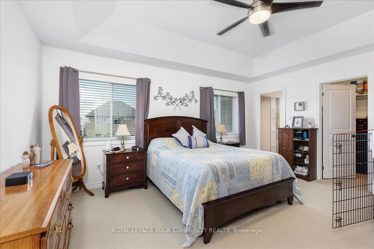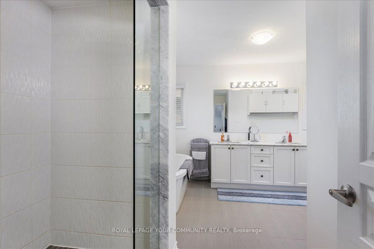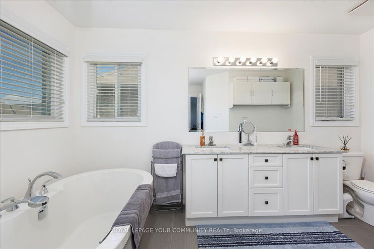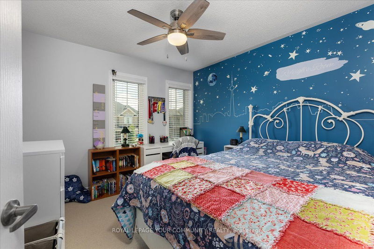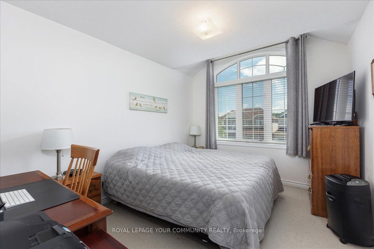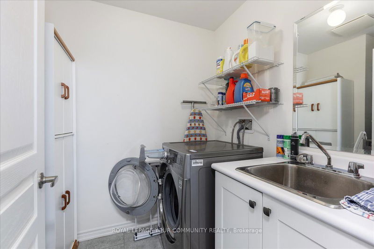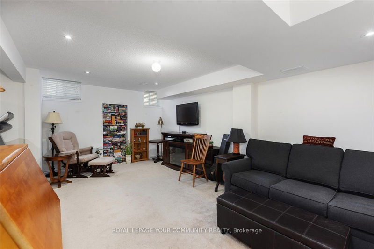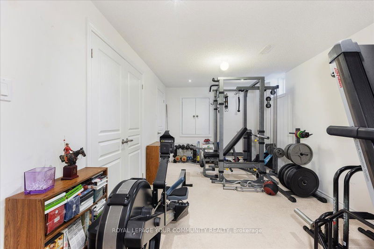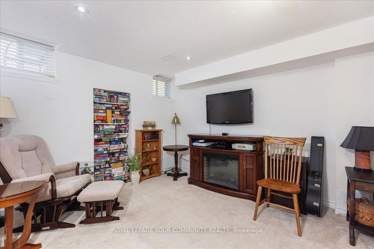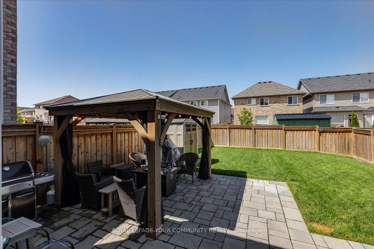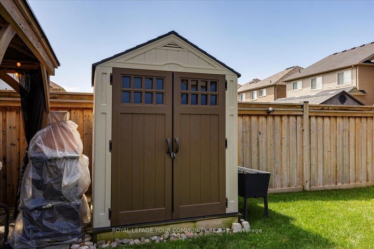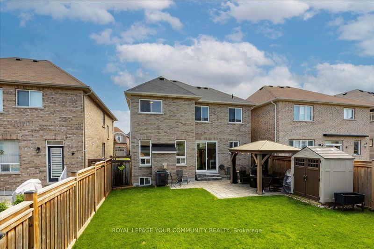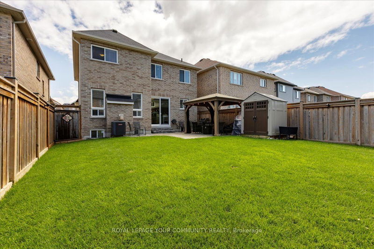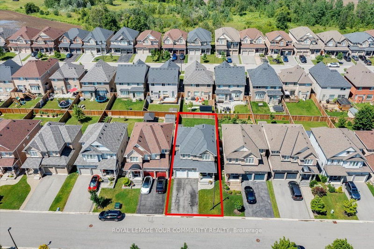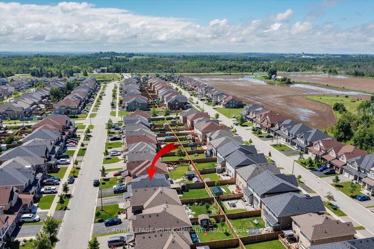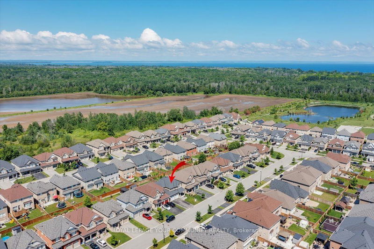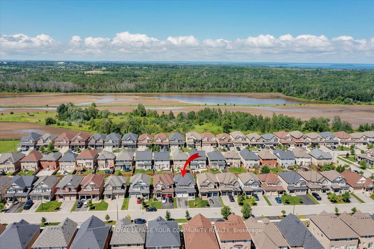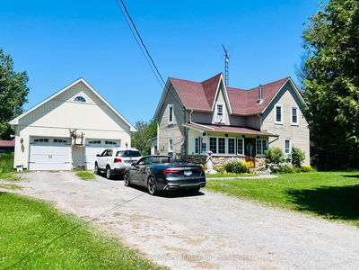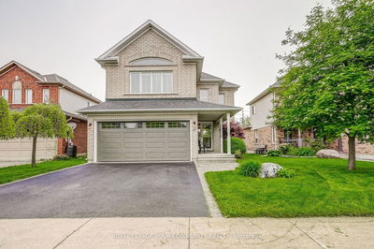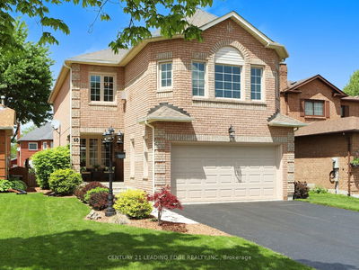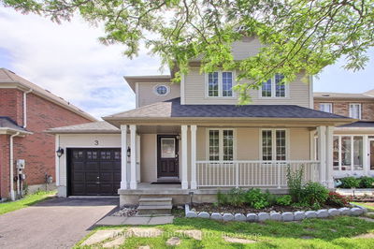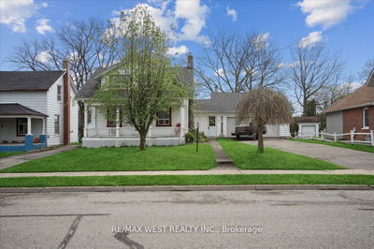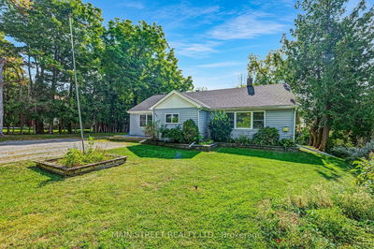Welcome Home to this beautiful 3 bedroom3 bathroom home in Sutton West. Nestled in a family friendly neighbourhood with its own park and a short walk to Sutton Public School and High School This home boasts granite countertops throughout, sturdy hardwood flooring on the main, with custom California shutters on all the main floor windows, and a chefs kitchen with top of the line Bertazzoni Gas Range and Rangehood. 3 generous size bedrooms, all with large closets. The Primary bedroom boasts a 5 piece ensuite with double sinks, large shower, and a fabulous soaker tub. The Finished basement has a rec room, storage, and the potential for a fourth bedroom with closets, and a rough in for another bathroom. No sidewalk and a 2 car garage provides 6 total parking spaces. Many upgrades to this home include front entrance, patio in the back yard, fenced yard, landscaping in the back yard and many more.
Property Features
- Date Listed: Friday, July 12, 2024
- Virtual Tour: View Virtual Tour for 92 John Link Avenue
- City: Georgina
- Neighborhood: Sutton & Jackson's Point
- Full Address: 92 John Link Avenue, Georgina, L0E 1R0, Ontario, Canada
- Living Room: Hardwood Floor, Window, Gas Fireplace
- Kitchen: Hardwood Floor, Window, W/O To Deck
- Listing Brokerage: Royal Lepage Your Community Realty - Disclaimer: The information contained in this listing has not been verified by Royal Lepage Your Community Realty and should be verified by the buyer.

