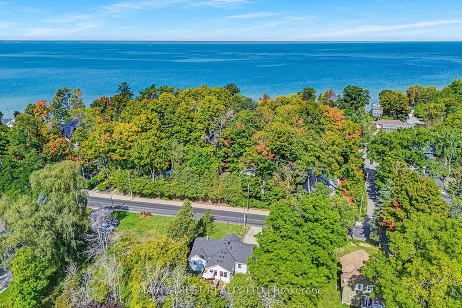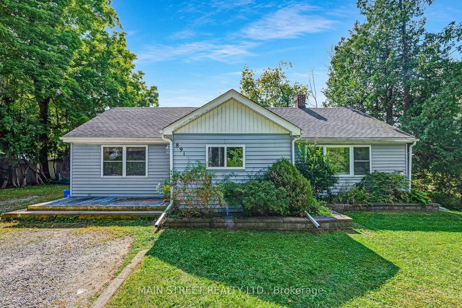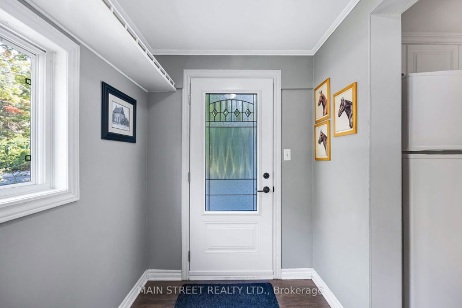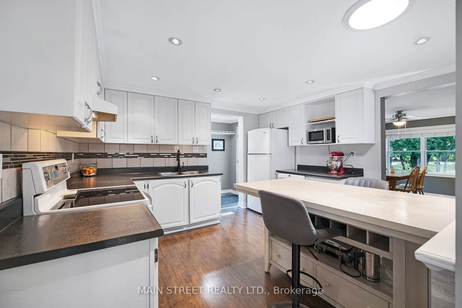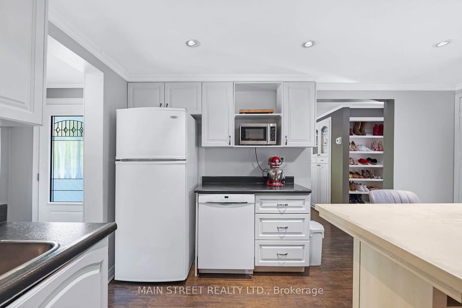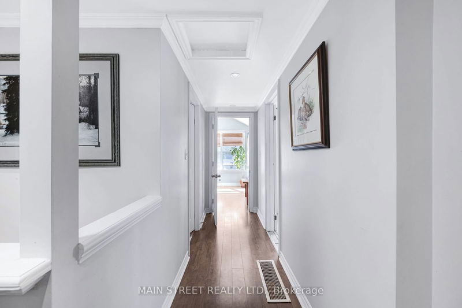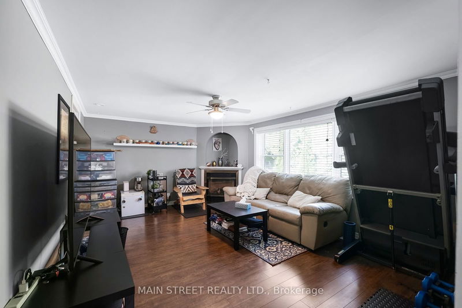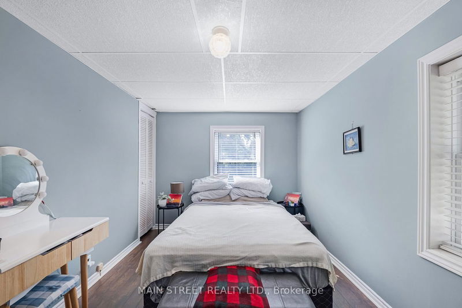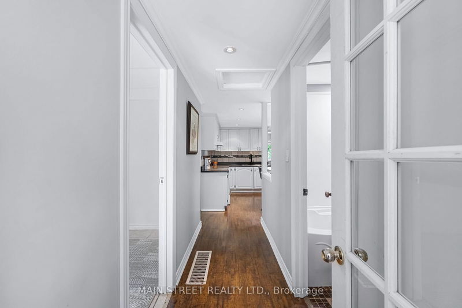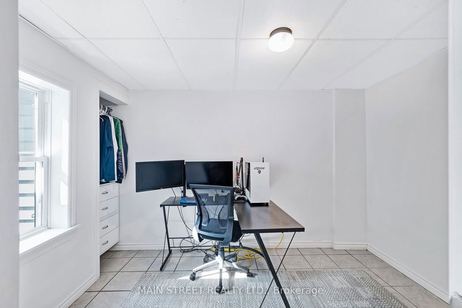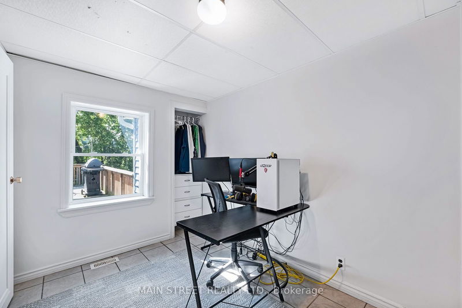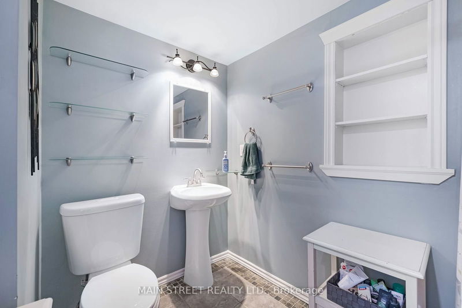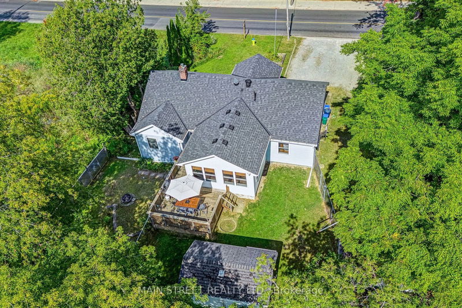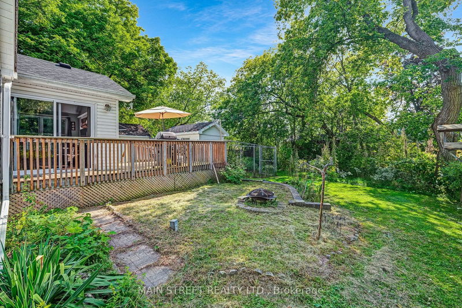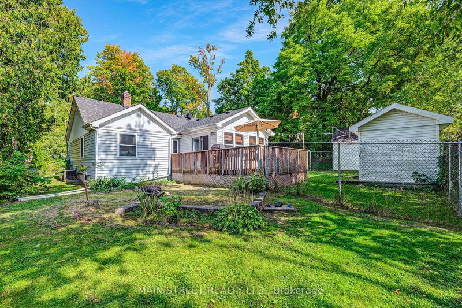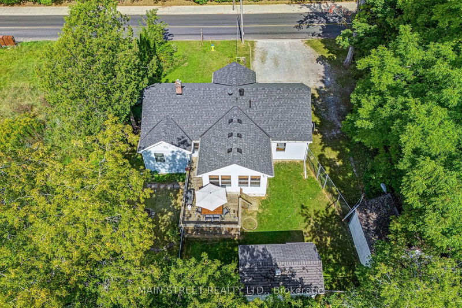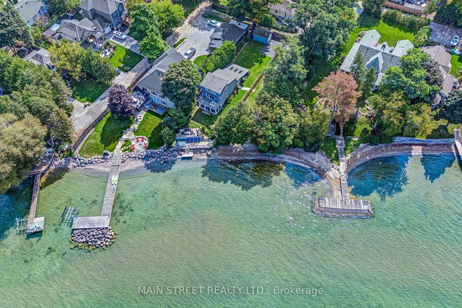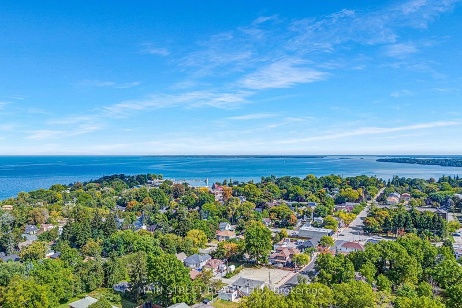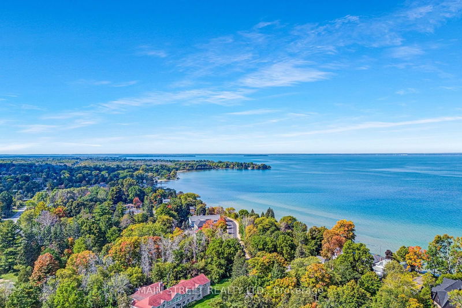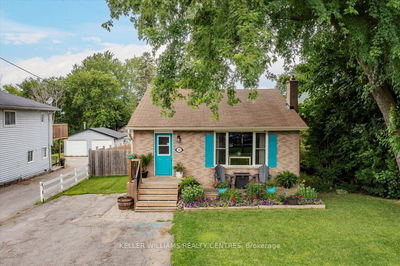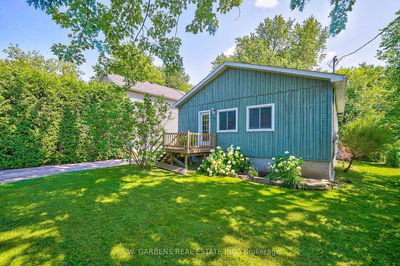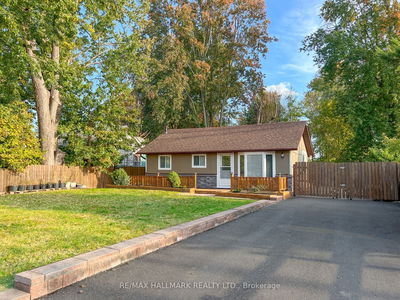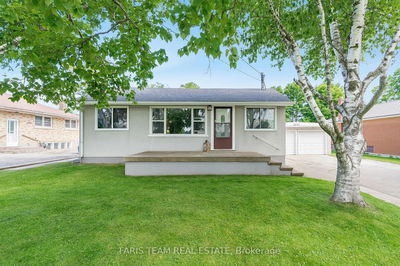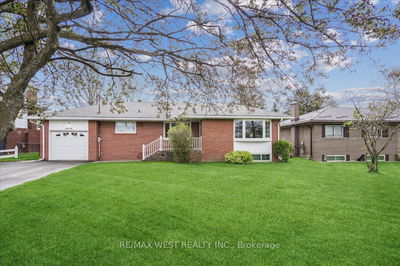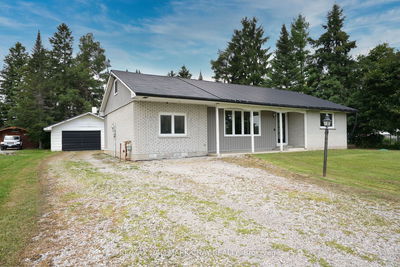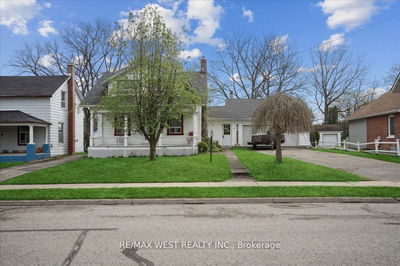Explore lakeside living at its finest in this exceptional bungalow just steps to Lake Simcoe set on a sizeable 83 ft. x 100 ft. lot on beautiful Lake Drive! Step inside to the cozy and functional layout featuring 3 bedrooms, 1 bathroom, a formal dining room, spacious kitchen, and two family/great rooms ready to be tailored to your lifestyle! Upon entering you are met with a spacious front foyer that leads directly into the kitchen boasting all your essentials! The beautiful sun-filled formal dining room features numerous windows bringing in tons of natural light, smooth ceilings, crown moulding and built-in storage. The choice is yours with two additional family/great rooms for options to convert into an office-space, 4th bedroom or leave as is! Walk out from the tranquil bonus great room flooded with natural light to the fenced backyard featuring a spacious deck and surrounded by large mature trees for ultimate privacy! This home comes fully complete with a spacious parking area and partial basement for all your storage needs! To top it all off, 891 Lake Drive E. is on Town services - municipal water/sewers/natural gas - and features vinyl windows throughout, shingles (replaced in 2019), forced air gas furnace (replaced in 2008 and professionally serviced yearly), central air conditioning, and a cozy gas fireplace (serviced/cleaned every other year). This adorable beach bungalow has endless potential! An excellent home for first time home buyers, retirees, down-sizers or investors looking to lease for long-term or short-term use such as AirBnB (agent/buyer to conduct due diligence regarding by-laws)! 891 Lake Drive E. is a truly rare find with spectacular views, breathtaking sunsets and year-round recreational activities on the water: fishing, boating, snowmobiling, ice fishing and so much more! Dont miss your opportunity to own this slice of lakeside paradise!
Property Features
- Date Listed: Wednesday, September 18, 2024
- Virtual Tour: View Virtual Tour for 891 Lake Drive E
- City: Georgina
- Neighborhood: Sutton & Jackson's Point
- Full Address: 891 Lake Drive E, Georgina, L0E 1L0, Ontario, Canada
- Family Room: Laminate
- Kitchen: Tile Floor
- Listing Brokerage: Main Street Realty Ltd. - Disclaimer: The information contained in this listing has not been verified by Main Street Realty Ltd. and should be verified by the buyer.


