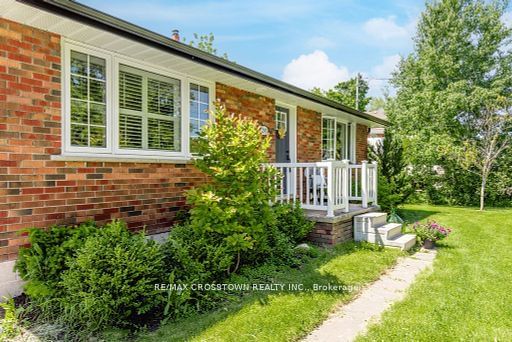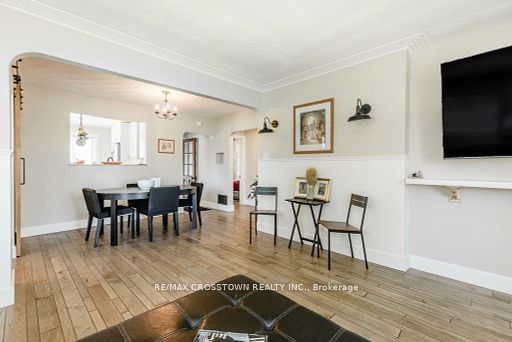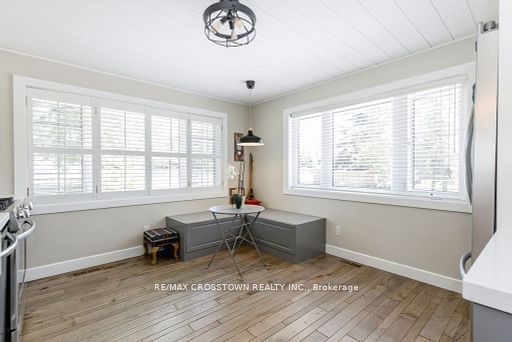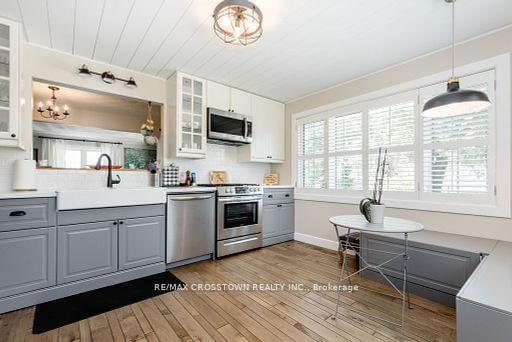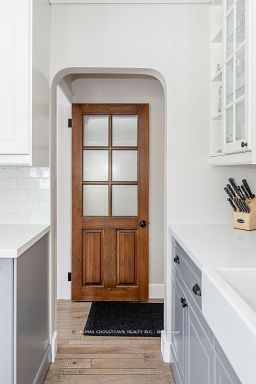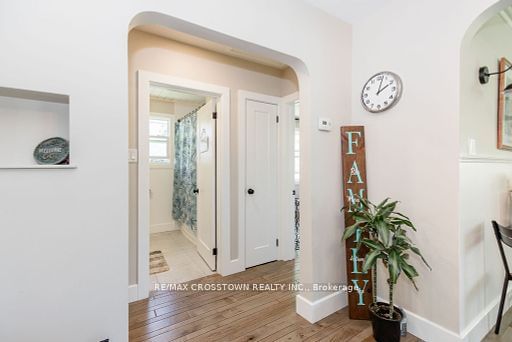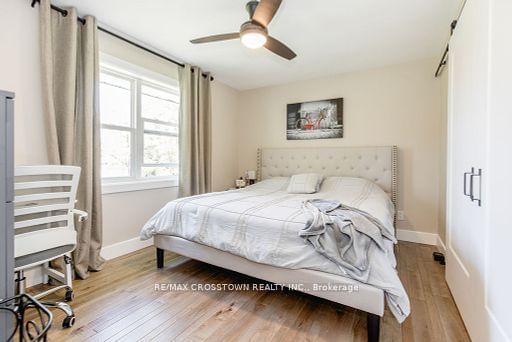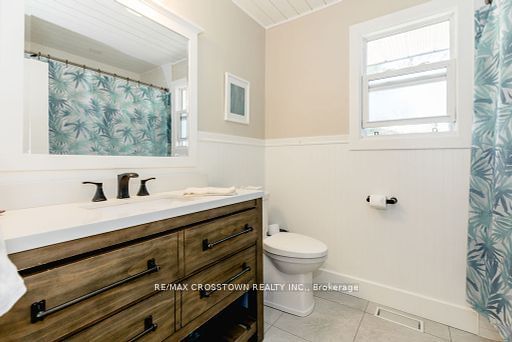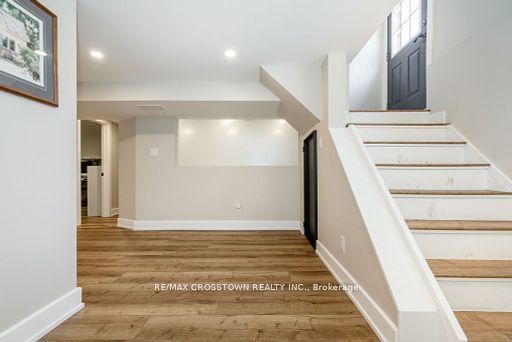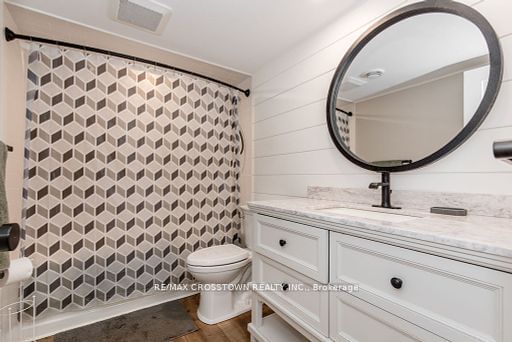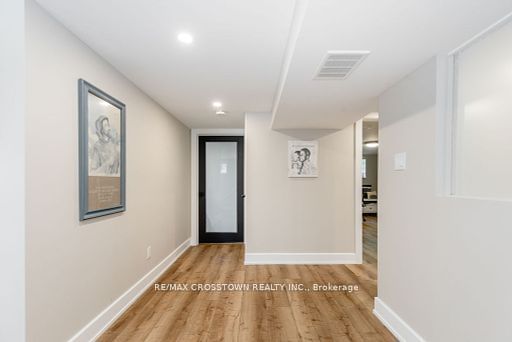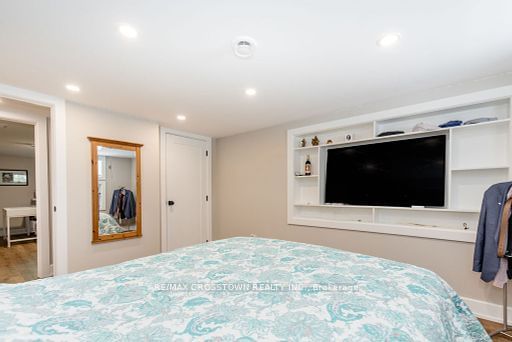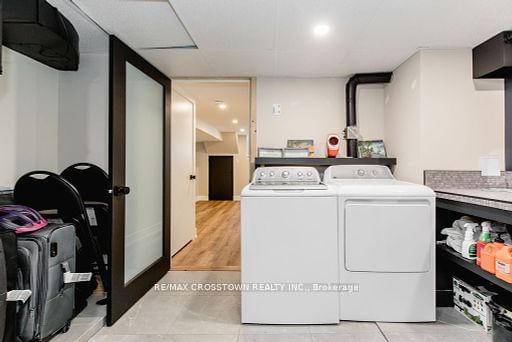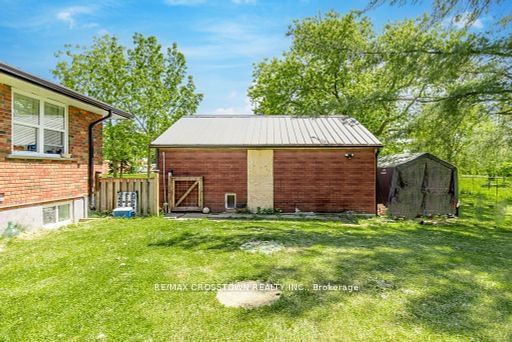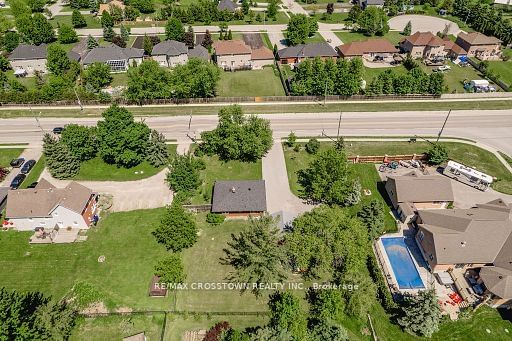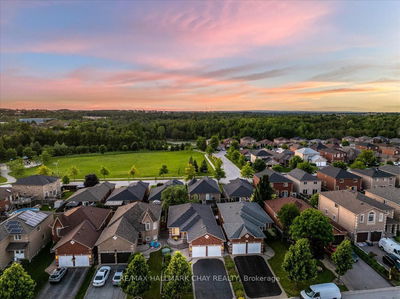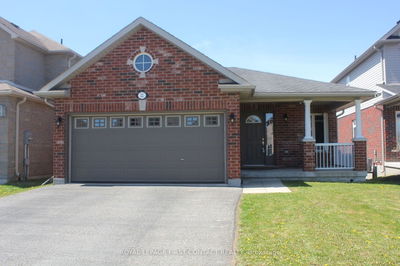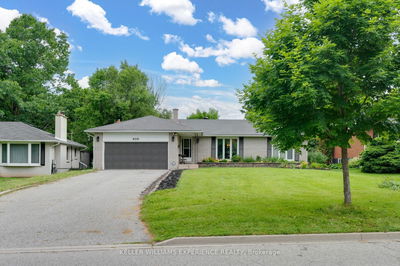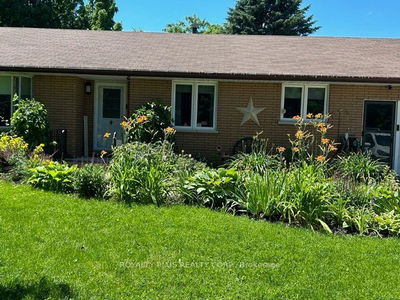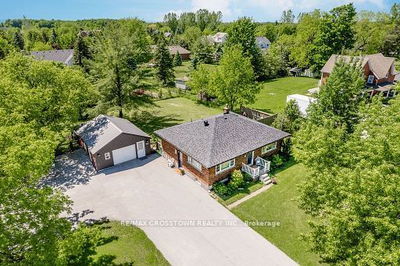Beautiful bungalow in the desirable village of Thornton! This charming home offers a perfect blend of comfort and convenience, ideal for families or anyone seeking a serene lifestyle with modern amenities.The property features stylish finishing such as: engineered hardwood floors, stunning kitchen w/ quartz counter and a porcelain sink, shiplap entrance w/ gorgeous barn door, a separate entrance with in-lawsuit potential, providing privacy and flexibility for extended family. A detached insulated garage with wood pellet stove, wood shutters and a huge fully fenced yard offer ample space for parking all your toys,gardening, or outdoor activities. The spacious interior boasts a welcoming layout, perfect for entertaining and everyday living. Enjoy the benefits of a peaceful village atmosphere while being close to all amenities,including shops, schools, and parks. Commuters will appreciate the easy access to Hwy 400, making travel to nearby cities a breeze. This home is a rare find in a sought-after location, combining rural charm with urban convenience. Don't miss this fantastic opportunity to own a piece of Thorntons finest.
Property Features
- Date Listed: Tuesday, July 16, 2024
- City: Essa
- Neighborhood: Thornton
- Major Intersection: Innisfil Beach Rd to hwy 27 / Barrie St.
- Full Address: 293 BARRIE Street, Essa, L0L 2N0, Ontario, Canada
- Kitchen: Main
- Living Room: Main
- Listing Brokerage: Re/Max Crosstown Realty Inc. - Disclaimer: The information contained in this listing has not been verified by Re/Max Crosstown Realty Inc. and should be verified by the buyer.



