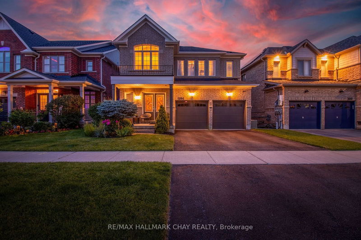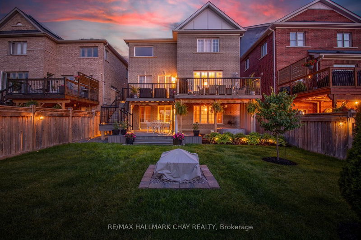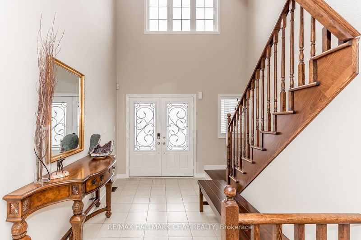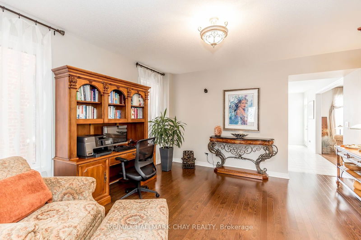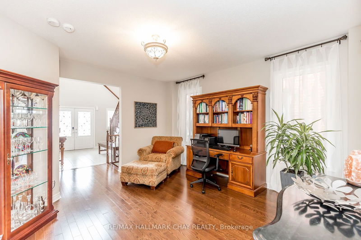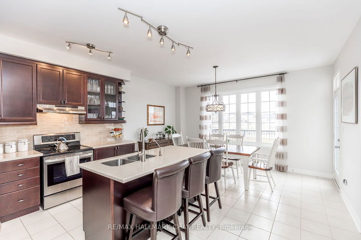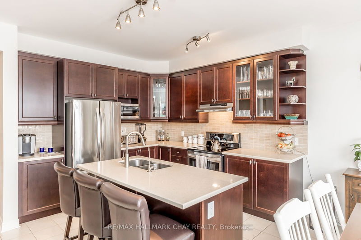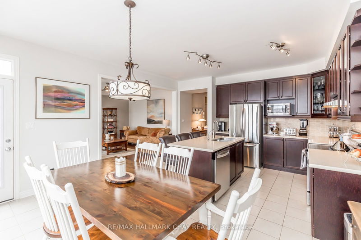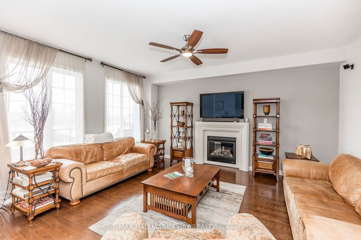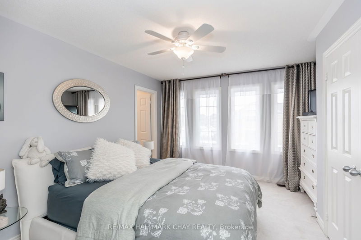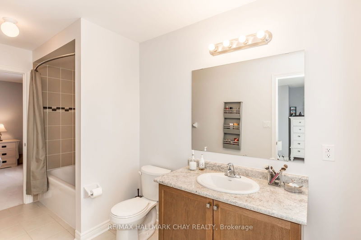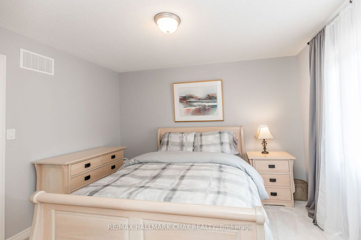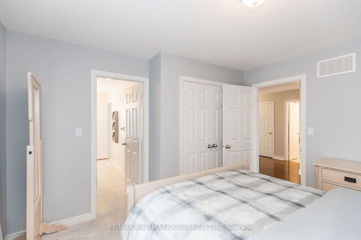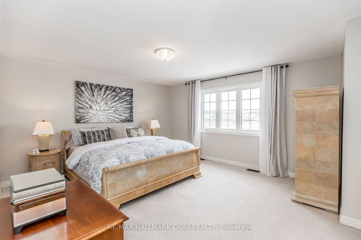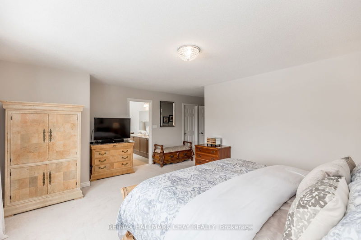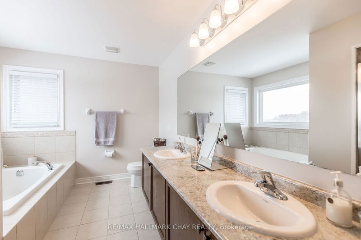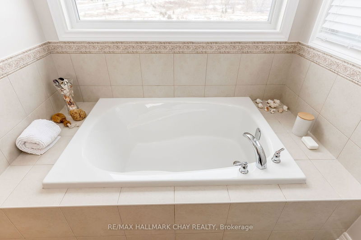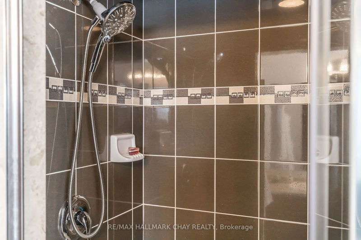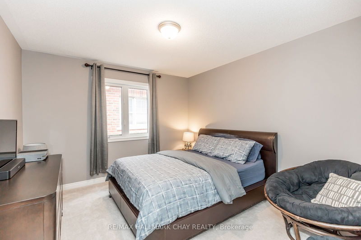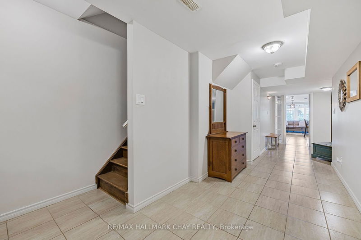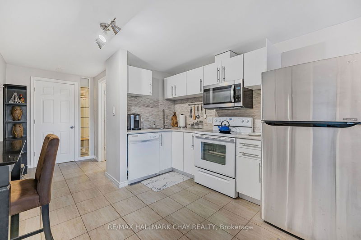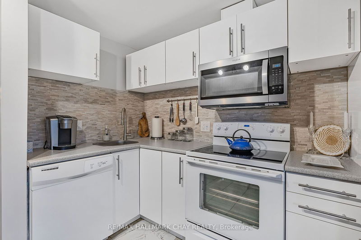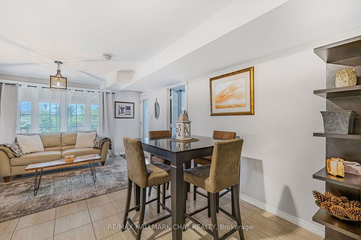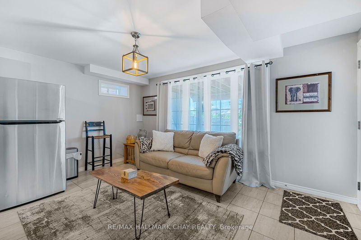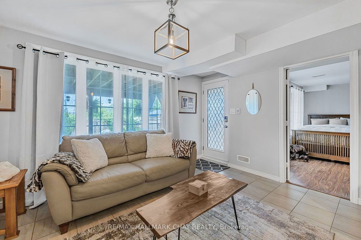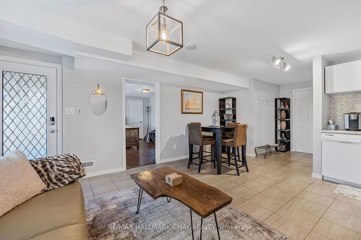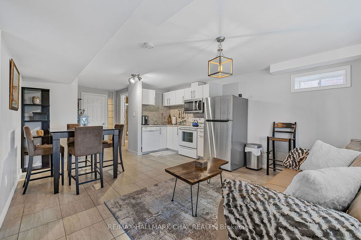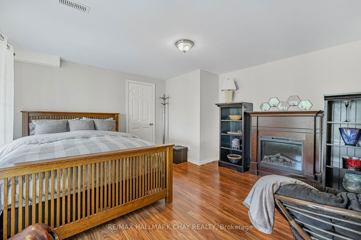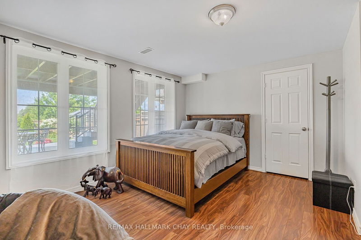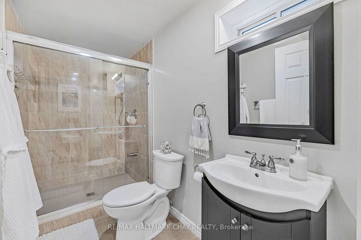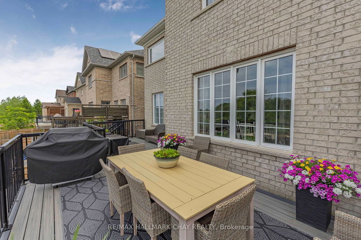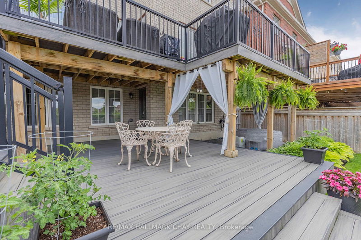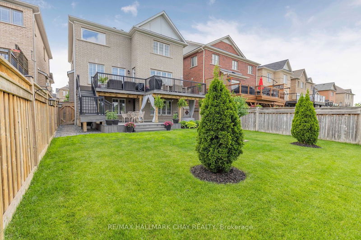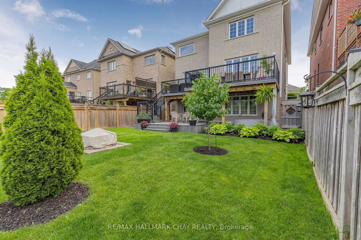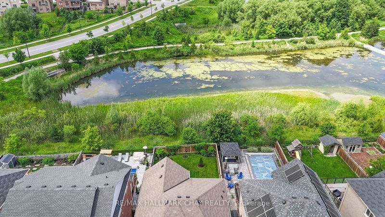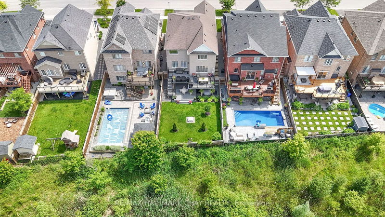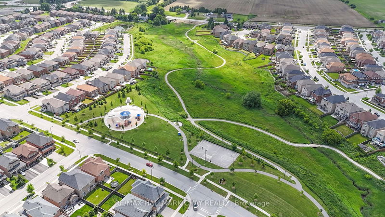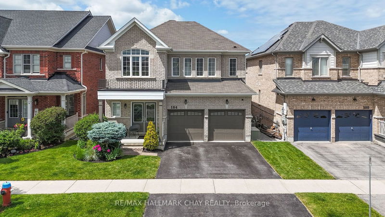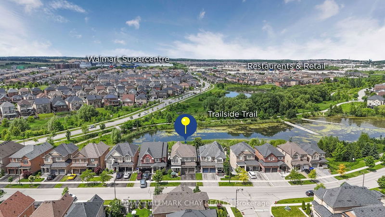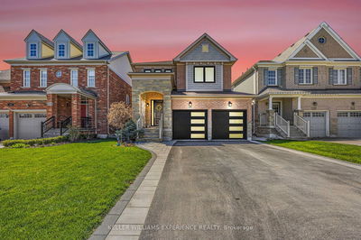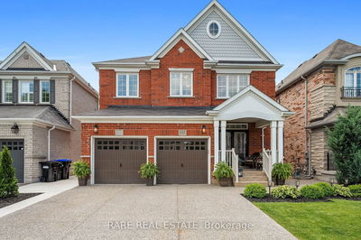Remarks: An absolute showstopper! No detail has been overlooked here, inside & out. Enjoy your morning coffee or evening nightcap with pond views from the huge 2-tier, composite deck. Walk in to the grand entrance with 18ft ceilings, opening up to a spacious open concept floor plan. Don't miss the gourmet kitchen with quality stainless steel appliances, granite counters and large island with breakfast bar. The main floor is complete with formal dining room, laundry room and gorgeous living room w/ gas fireplace. Theres room for the whole family to rest comfortably with 4 large bedrooms upstairs, each with access to their own washroom. The primary suite overlooks the pond and showcases a gorgeous 5-piece ensuite and walk-in closet. The professionally finished walk-out basement offers the perfect in-law suite or potential for future rental income. The space is bright and spacious with a private entrance and walkway. There is incredible value here that simply should not be missed!
Property Features
- Date Listed: Wednesday, July 17, 2024
- Virtual Tour: View Virtual Tour for 184 Aishford Road
- City: Bradford West Gwillimbury
- Neighborhood: Bradford
- Major Intersection: Langford & Aishford
- Living Room: Fireplace, Hardwood Floor, Open Concept
- Kitchen: Breakfast Bar, Granite Counter
- Living Room: Ceramic Floor, Combined W/Kitchen, W/O To Yard
- Kitchen: Ceramic Floor, Combined W/Living, Eat-In Kitchen
- Listing Brokerage: Re/Max Hallmark Chay Realty - Disclaimer: The information contained in this listing has not been verified by Re/Max Hallmark Chay Realty and should be verified by the buyer.

