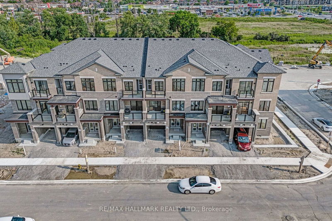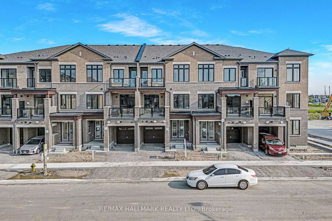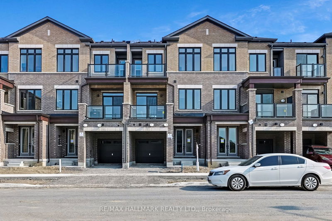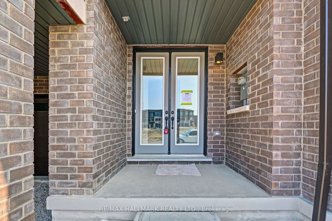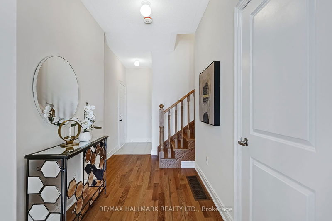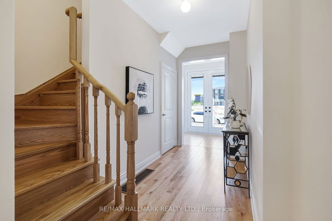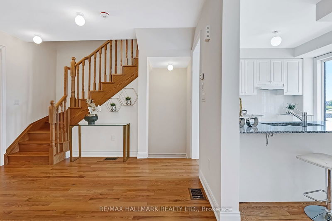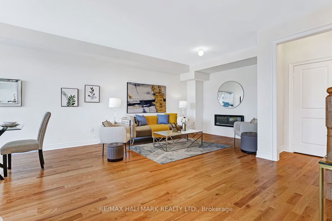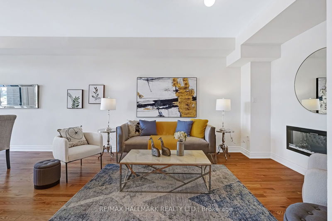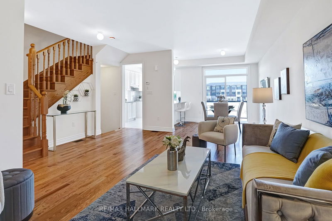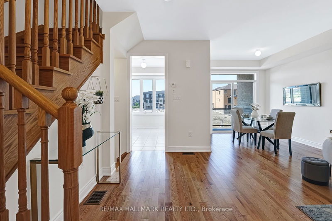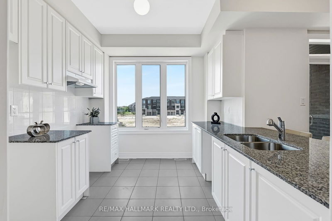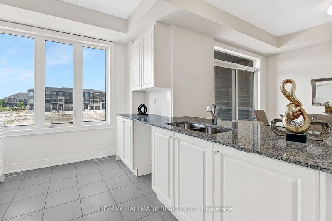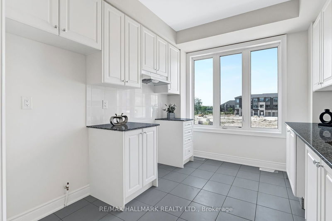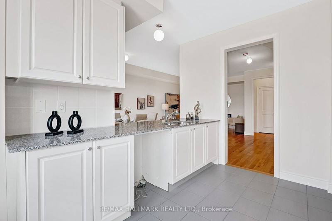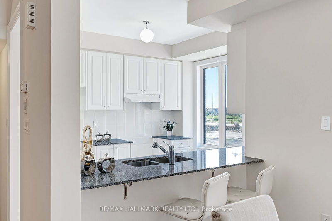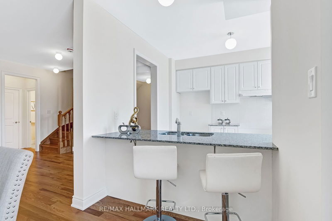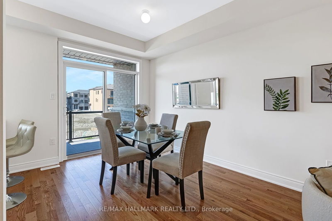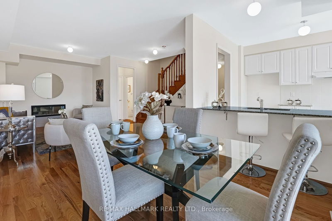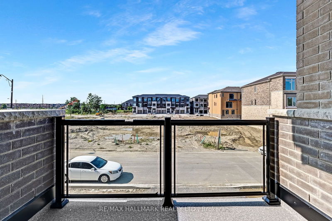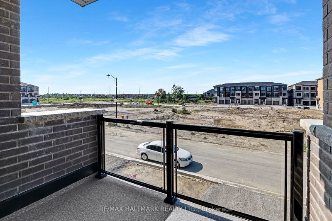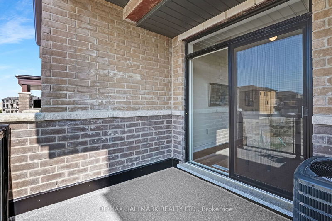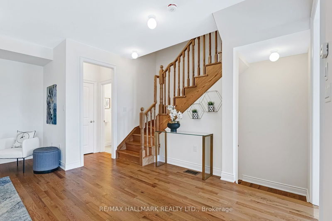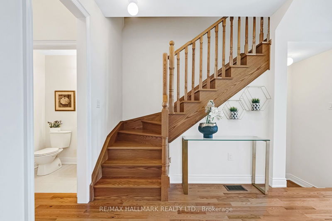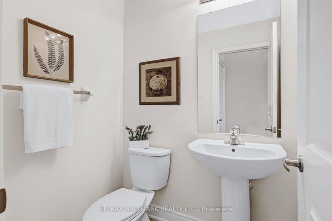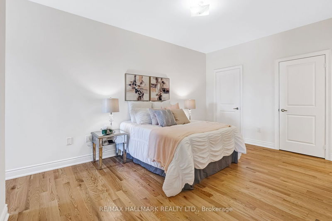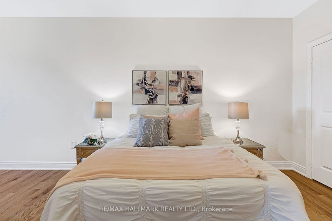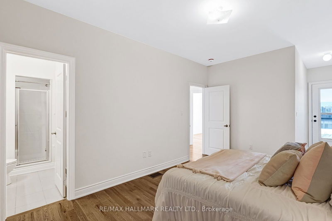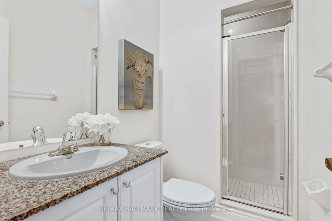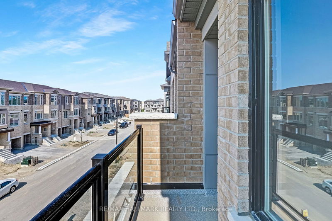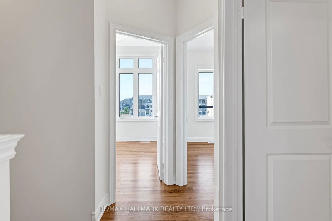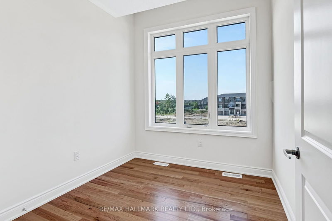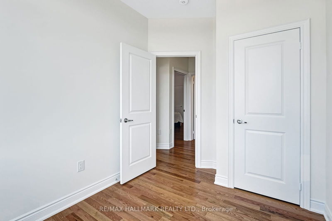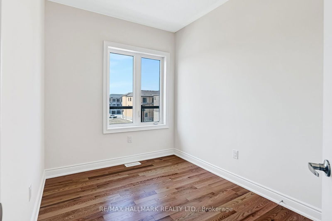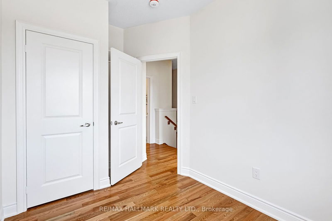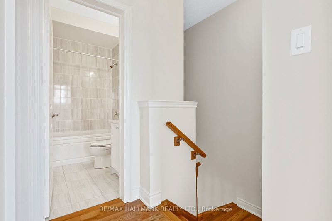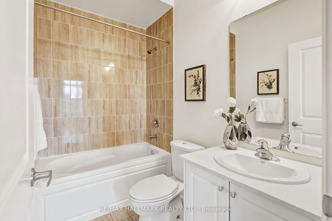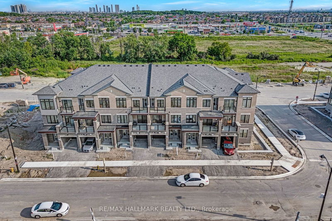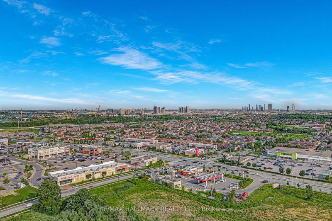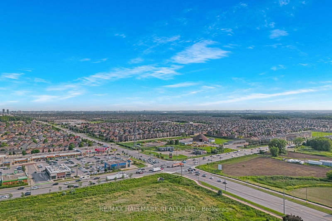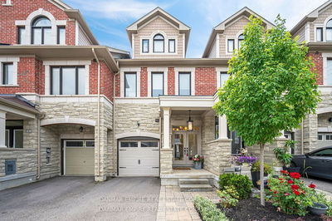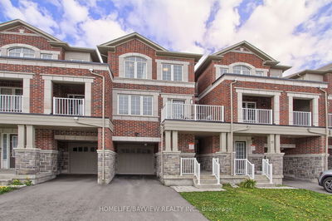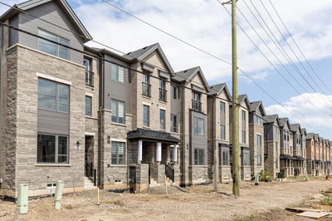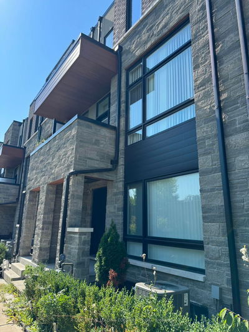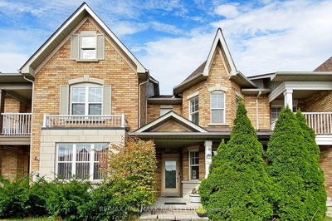*Wow*Absolutely Stunning Modern Luxury Townhome*Brand New Built On A New Quiet Cul De Sac*Premium Location Near All Amenities Including New Vaughan Hospital*Great Curb Appeal With Black-Framed Windows, Glass Patio Railings, Covered Loggia, 2 Car Parking & Double Door Entry With Glass Inserts*Convenient Garage Access To Foyer*Fantastic Open Concept Design With A Bright & Airy Ambiance Perfect For Entertaining Family & Friends*Large Great Room With Linear Electric Fireplace, Upgraded Receptacle Above Fireplace For TV, Walk-Out To Balcony & Transom Window*Gorgeous Gourmet Kitchen With Granite Counters, Backsplash, Double Sink, Breakfast Bar & Upgraded Refrigerator Water Line*Amazing Master Retreat With His & Hers Closets, 3 Piece Ensuite, Glass Shower Door & The Best Part?... Walk-Out To Your Private Balcony!*Perfect Spot To Watch The Sunrise With Your Morning Coffee Or Cozy Up Under The Sunset With Your Favourite Book!*3 Spacious Bedrooms With Large Closets, Large Windows & 4 Piece Guest Bath*Upgraded Hardwood Floors Throughout*No Carpet!*Walk To Grocery, Walmart, Park, High Ranking Schools*3 Minutes To Hwy 400*8 Minutes To Canada's Wonderland*10 Minutes To Vaughan Mills Mall*Put This Beauty On Your Must-See List Today!*
Property Features
- Date Listed: Tuesday, July 30, 2024
- Virtual Tour: View Virtual Tour for 11 Tennant Circle
- City: Vaughan
- Neighborhood: Vellore Village
- Major Intersection: Weston/Major MacKenzie
- Full Address: 11 Tennant Circle, Vaughan, L4H 0W2, Ontario, Canada
- Kitchen: Granite Counter, Backsplash, Double Sink
- Listing Brokerage: Re/Max Hallmark Realty Ltd. - Disclaimer: The information contained in this listing has not been verified by Re/Max Hallmark Realty Ltd. and should be verified by the buyer.

