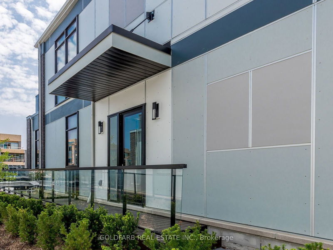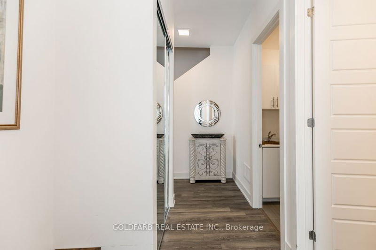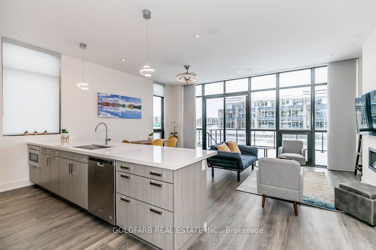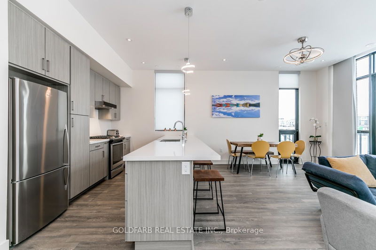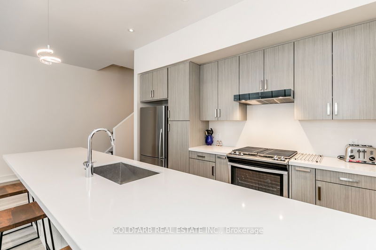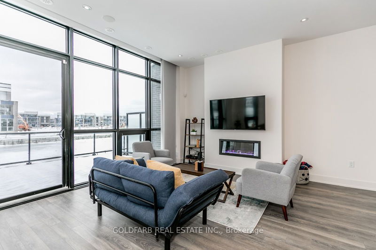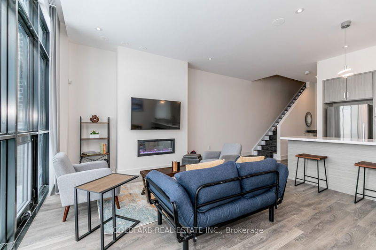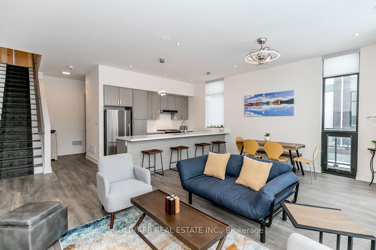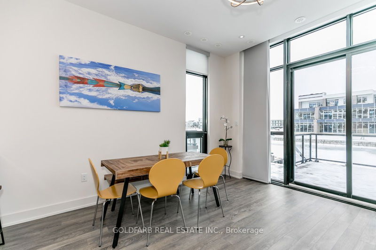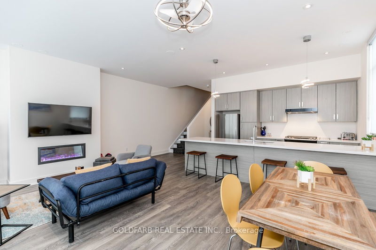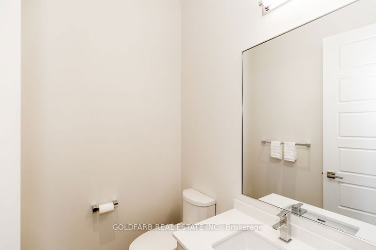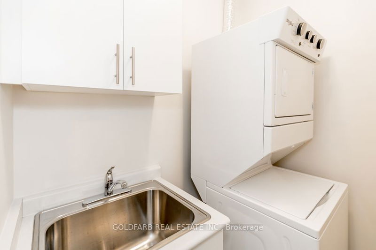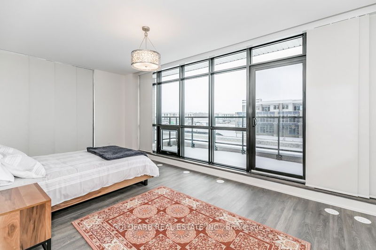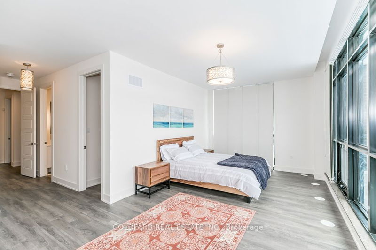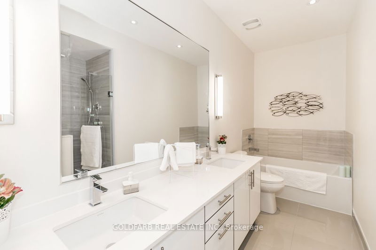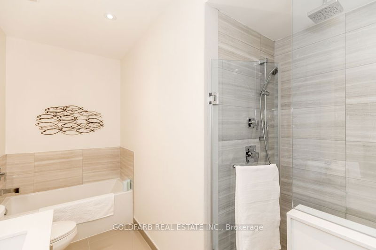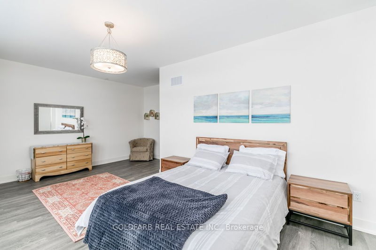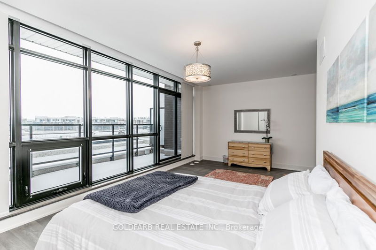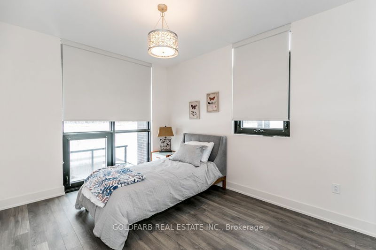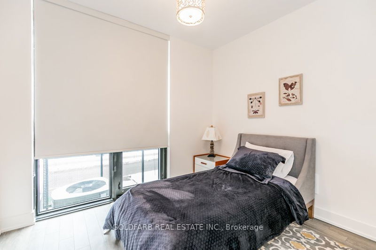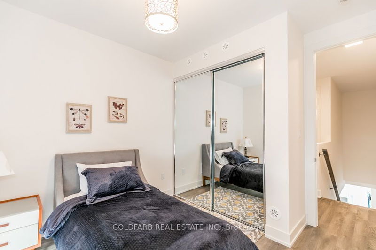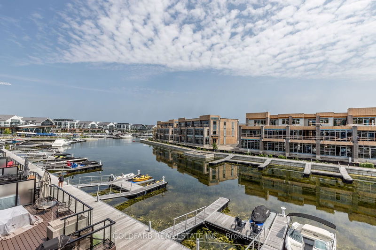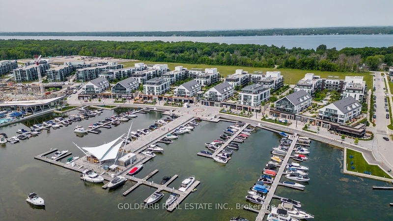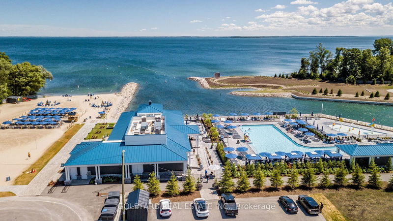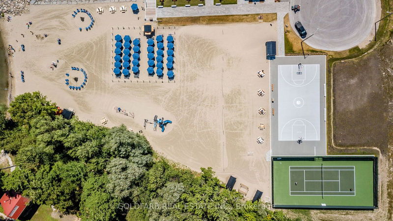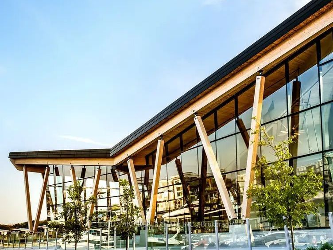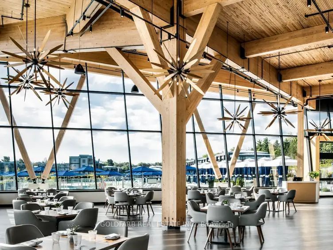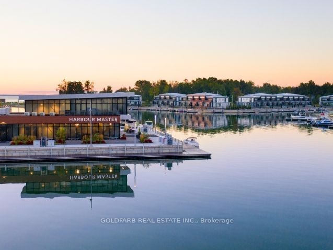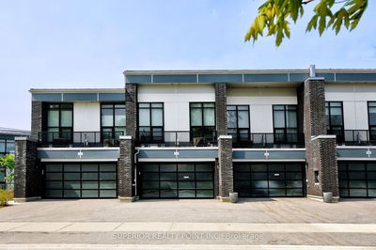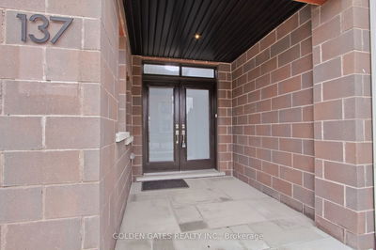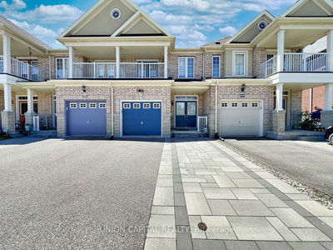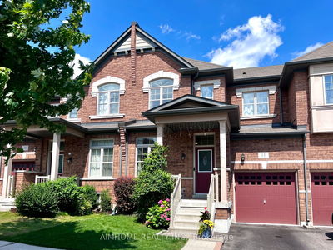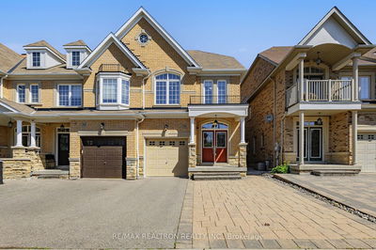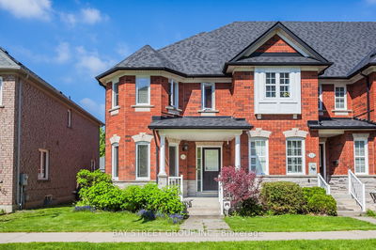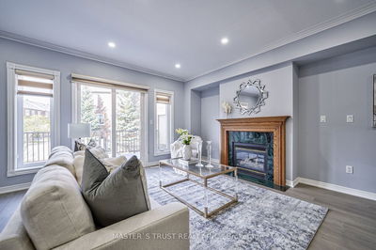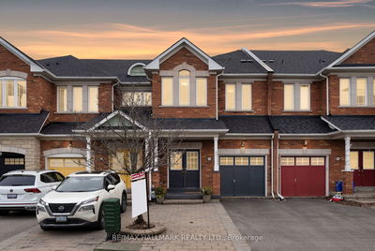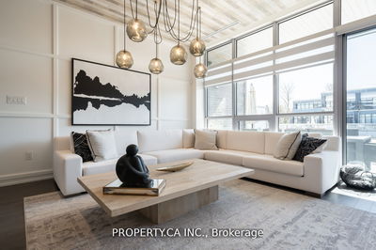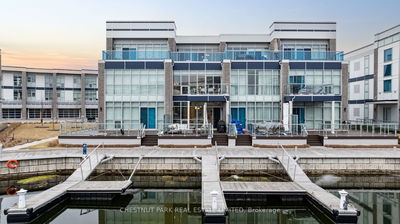**Unique opportunity to own this ideally-situated end-unit marina townhouse!** This home promises a lifestyle of easy living and comfort. Offering nearly 1800 sq.ft., this home is nestled just moments away from the vibrant Lake Club, Marina Village shops and restaurants, and the picturesque Pier. Step through the convenient side-door entrance into a discreet mudroom that leads into the main living area. Here, you will find an open-concept kitchen, dining, and living space with 10-foot ceilings and expansive floor-to-ceiling windows. Enjoy the warmth of a cozy fireplace and heated floors throughout the main level. Step out onto the outdoor deck to soak in both daytime and nighttime views of the Boardwalk Promenade. Boating enthusiasts will enjoy the private dock and boat slip, complete with power, lighting, and water accessibility (pedestal). Upstairs, the primary bedroom is a spacious retreat with a 5-piece ensuite bath and a walk-in closet. The two additional West-facing bedrooms offer serene views of the lush tree canopy of the Nature Preserve and its 7 km of walking trails. Indulge in the perfect blend of comfort, style, and convenience in this corner unit rarely offered marina townhouse.
Property Features
- Date Listed: Tuesday, July 30, 2024
- City: Innisfil
- Neighborhood: Rural Innisfil
- Major Intersection: Sunseeker Avenue & Riva Avenue
- Full Address: 3761 Riva Avenue, Innisfil, L9S 0L5, Ontario, Canada
- Kitchen: Stainless Steel Appl, Heated Floor, Breakfast Bar
- Living Room: Combined W/Dining, Electric Fireplace, East View
- Listing Brokerage: Goldfarb Real Estate Inc. - Disclaimer: The information contained in this listing has not been verified by Goldfarb Real Estate Inc. and should be verified by the buyer.



