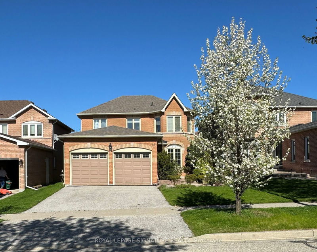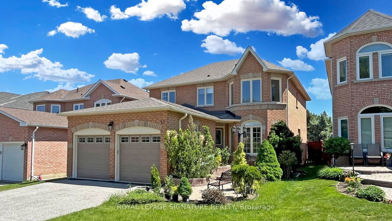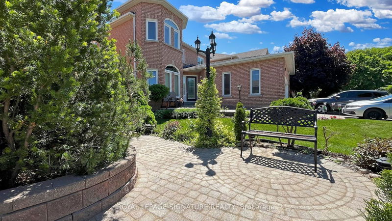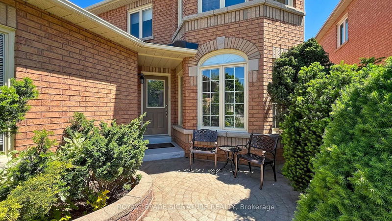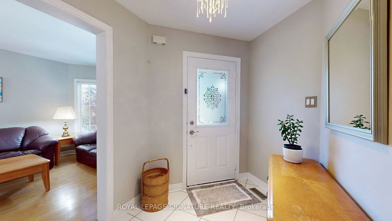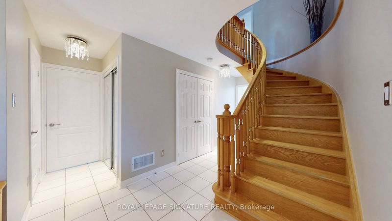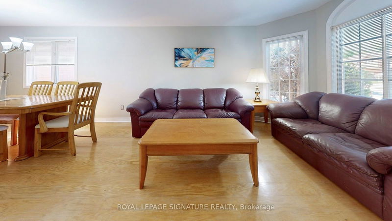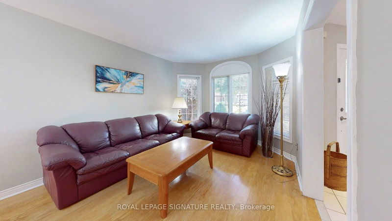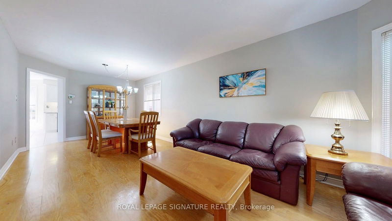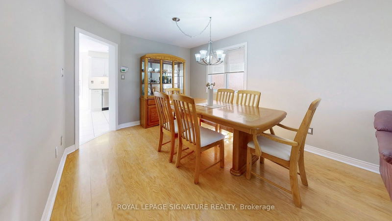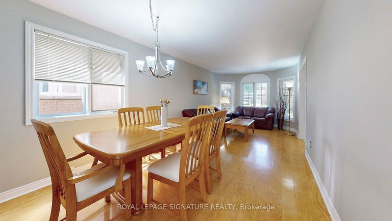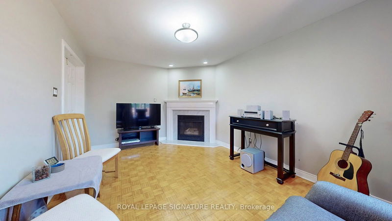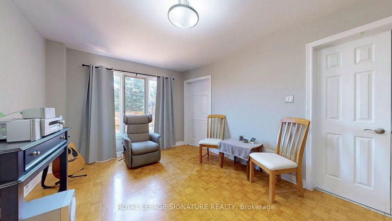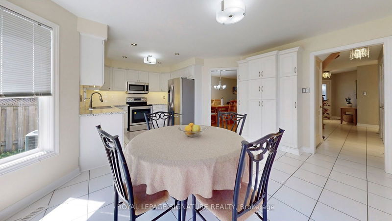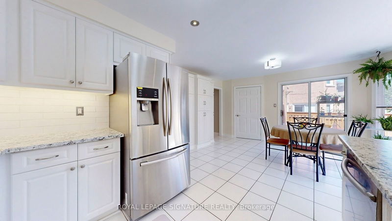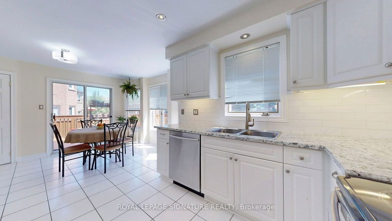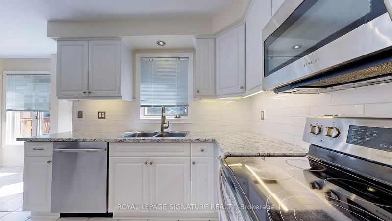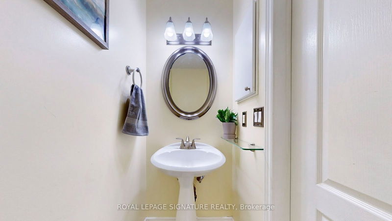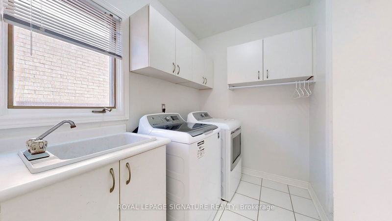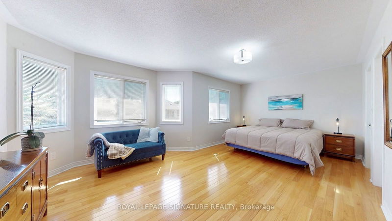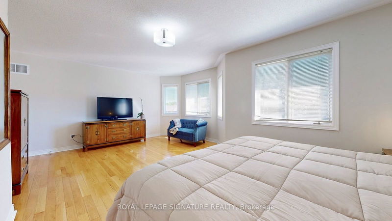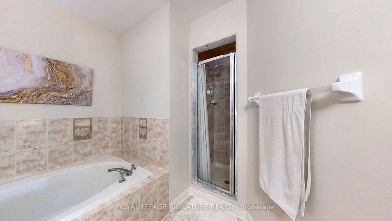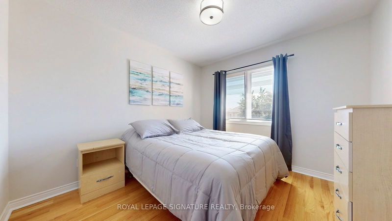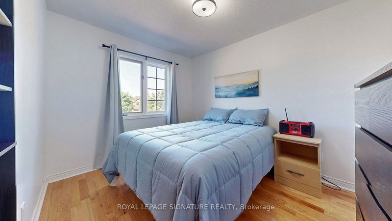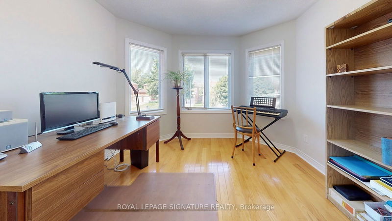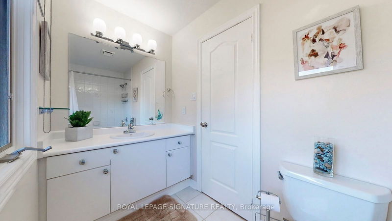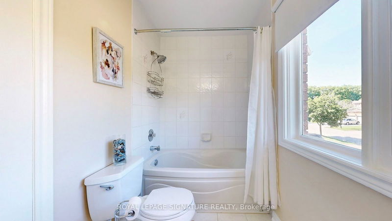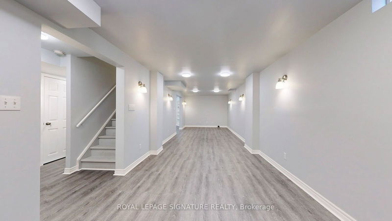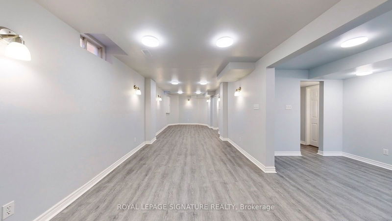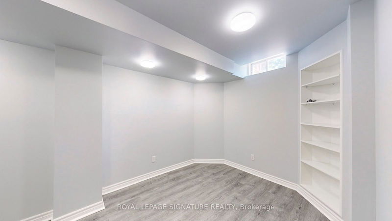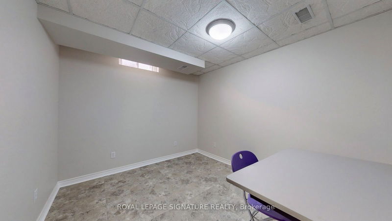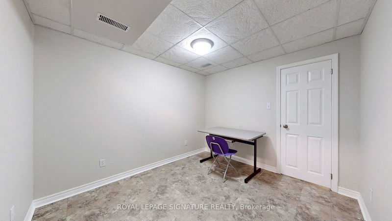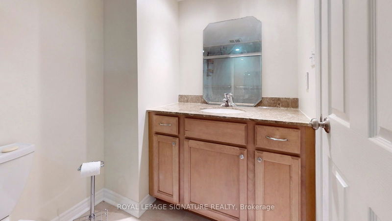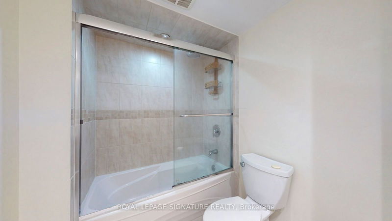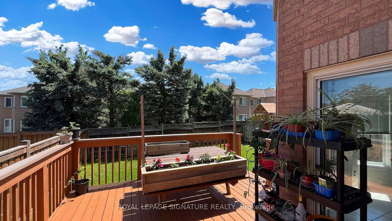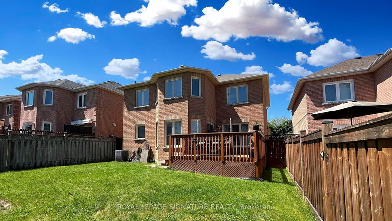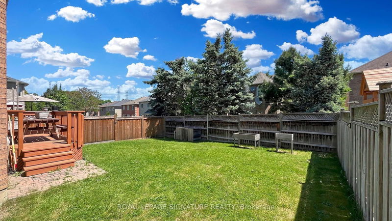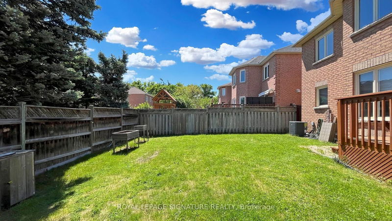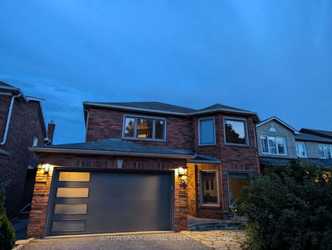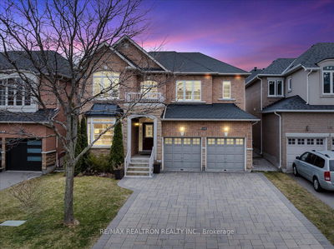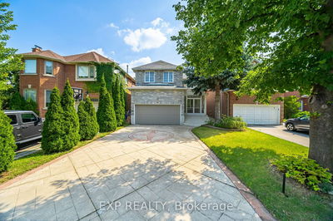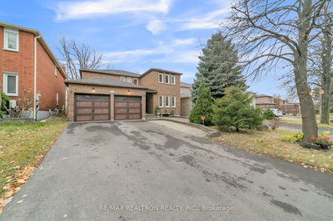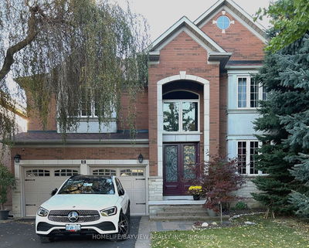Welcome to your dream home in the Beverley Glen neighbourhood. This home features a combination living/dining room with hardwood foors and a bay window that flls the space with natural light.The large eat-in kitchen offers ample space for family meals and a walkout to a generous deck,perfect for entertaining. The main foor boasts a family room with a gas freplace, creating a warm and inviting atmosphere. A convenient main foor laundry room provides direct access to the garage.The upper level features four spacious bedrooms. The king-size primary bedroom features a sitting room area, including a walk-in closet and 5-piece ensuite. The fully finished basement extends your living space with two additional bedrooms and a large recreation room. Step outside to a private fenced yard. This home is minutes away from schools, shopping centres, and major highways. Every detail in this home is designed for comfort and making memories.
Property Features
- Date Listed: Wednesday, July 31, 2024
- Virtual Tour: View Virtual Tour for 15 Armon Avenue
- City: Vaughan
- Neighborhood: Beverley Glen
- Major Intersection: BATHURST ST & WORTH
- Full Address: 15 Armon Avenue, Vaughan, L4J 8B1, Ontario, Canada
- Living Room: Combined W/Dining, Hardwood Floor, Bay Window
- Kitchen: Pantry, Ceramic Floor, Pot Lights
- Family Room: Hardwood Floor, Gas Fireplace, Large Window
- Listing Brokerage: Royal Lepage Signature Realty - Disclaimer: The information contained in this listing has not been verified by Royal Lepage Signature Realty and should be verified by the buyer.

