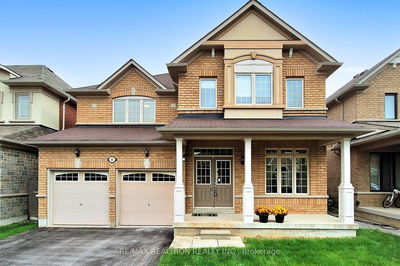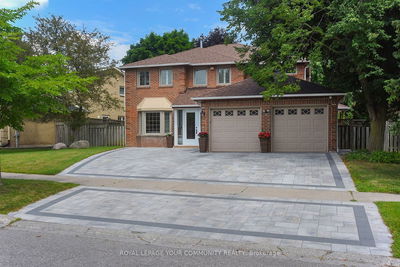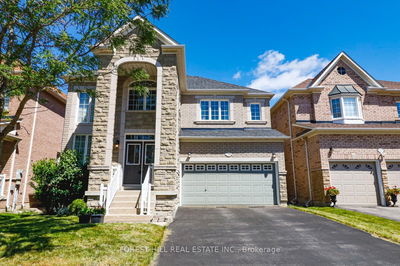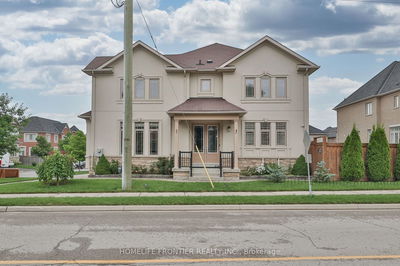Upgraded home in the desirable neighborhood. 47' Lot Frontage, Great Floor Plan, 4+1 bedrooms, 5 Bathrooms, 2 Kitchens, Professionally Finished Basement with self-contained in-law suite, Separate entrance through the garage. Gorgeous & Luxurious Upgrades, Custom-Built Gourmet Eat-In New Kitchen with Granite backsplash, Granite Counter Tops and Stainless Steel Appliances, Amazing Built-in Full size Fridge/Freezer Combo, 5-Inch Wide Oak Plank Hardwood Floors Throughout, Interlock patio, gas fireplace in the family room.
Property Features
- Date Listed: Sunday, August 04, 2024
- Virtual Tour: View Virtual Tour for 37 Newbridge Avenue
- City: Richmond Hill
- Neighborhood: Oak Ridges
- Major Intersection: East of Bathurst & South of King
- Full Address: 37 Newbridge Avenue, Richmond Hill, L4E 3Z9, Ontario, Canada
- Living Room: Hardwood Floor, Formal Rm, Crown Moulding
- Kitchen: Granite Counter, Stainless Steel Appl, Breakfast Area
- Family Room: Hardwood Floor, Coffered Ceiling, B/I Shelves
- Kitchen: Open Concept, Laminate, Pot Lights
- Family Room: Open Concept, B/I Shelves, Pot Lights
- Listing Brokerage: Right At Home Realty - Disclaimer: The information contained in this listing has not been verified by Right At Home Realty and should be verified by the buyer.





































































