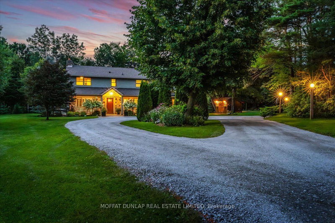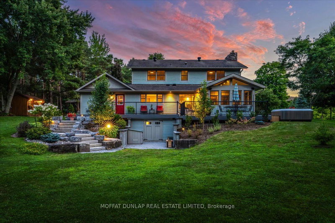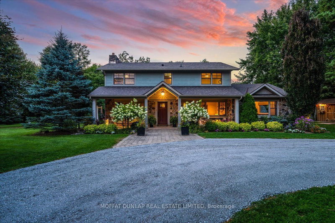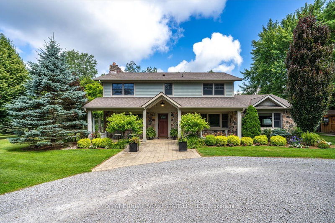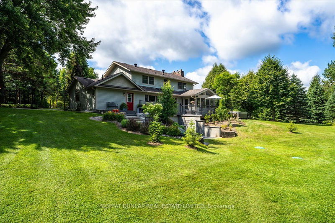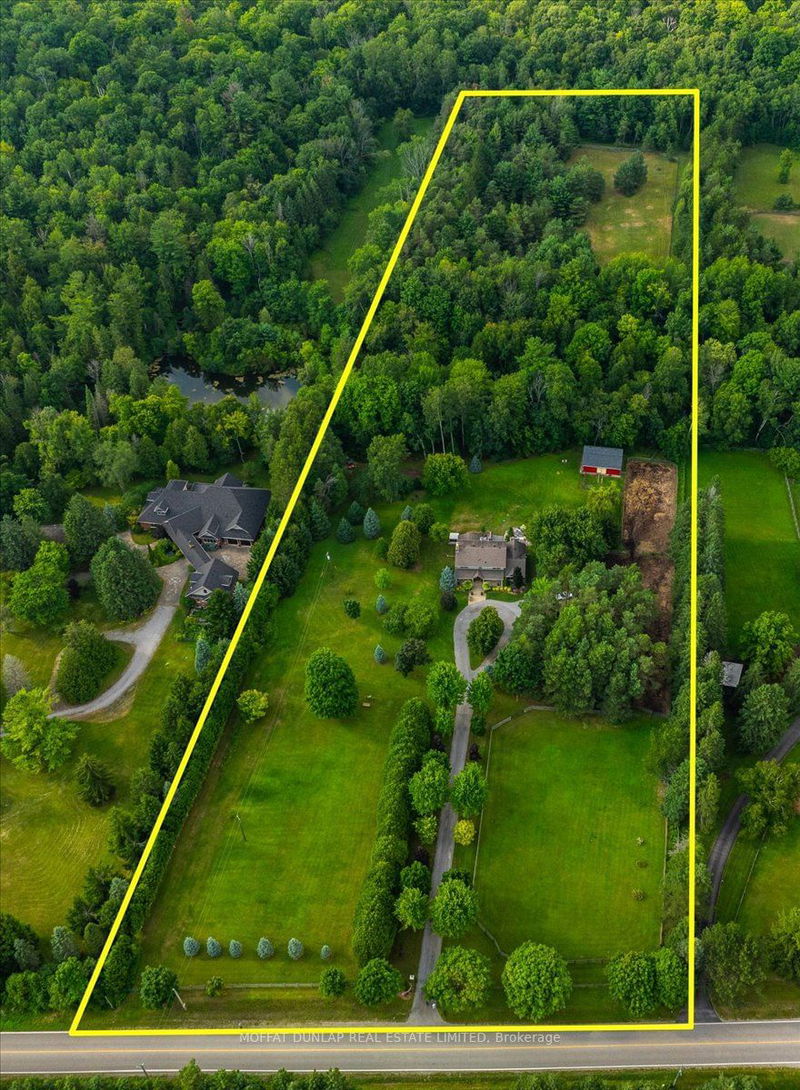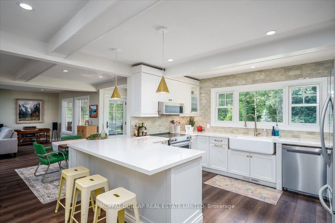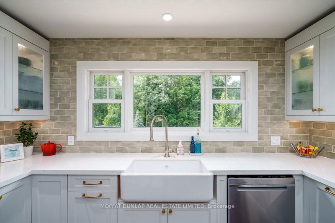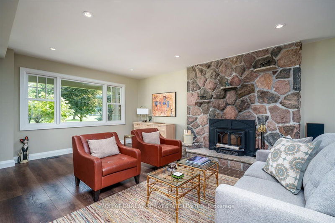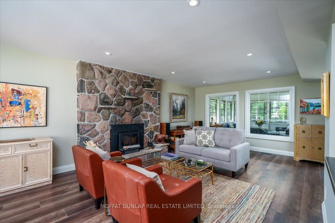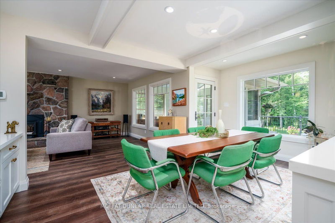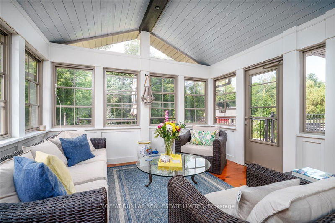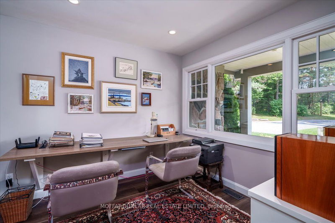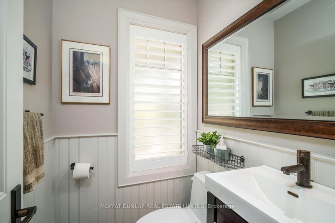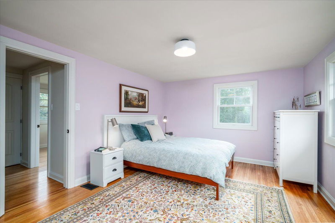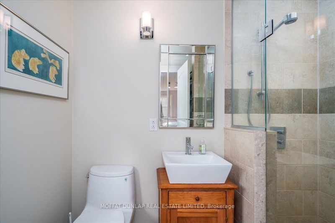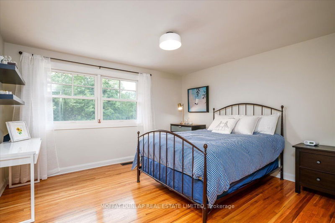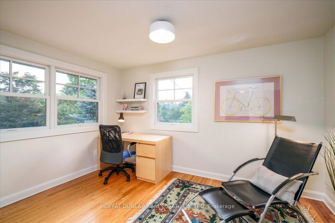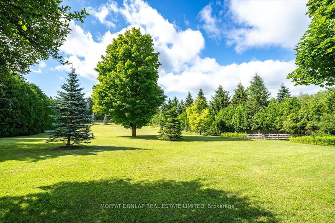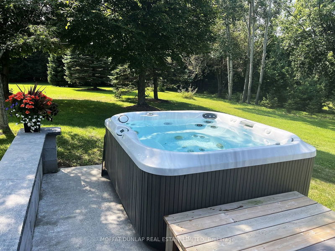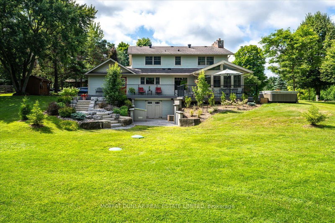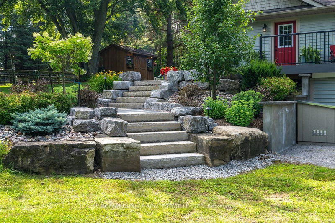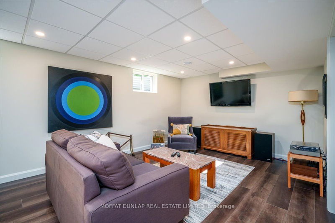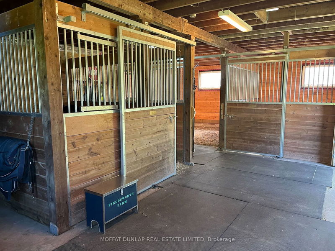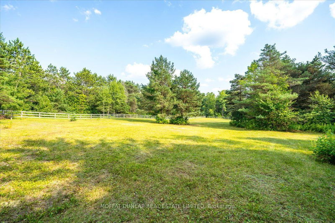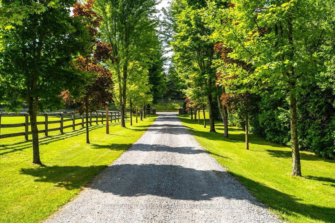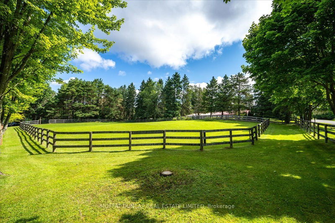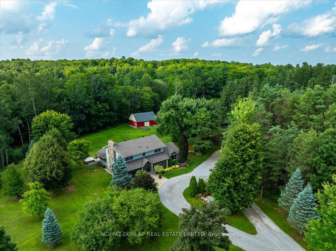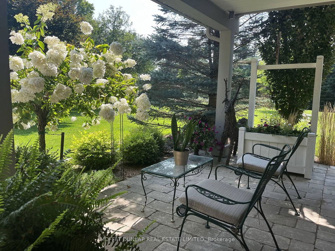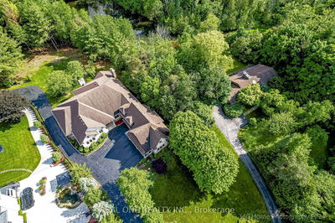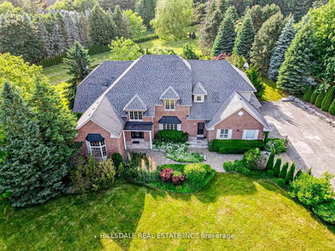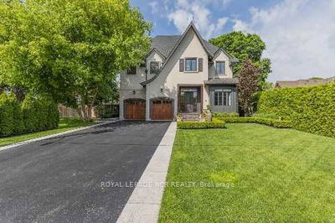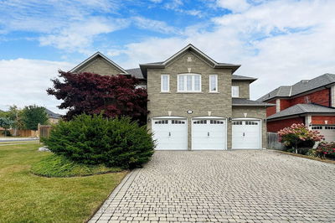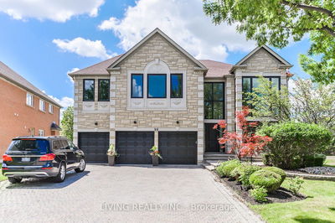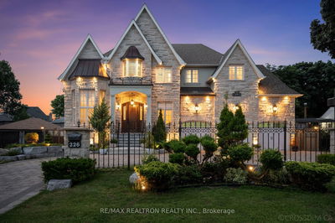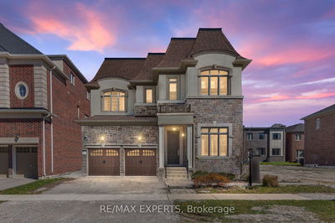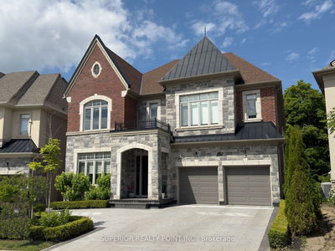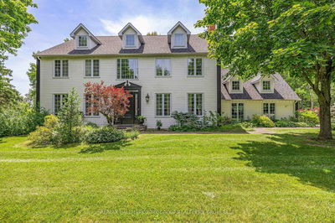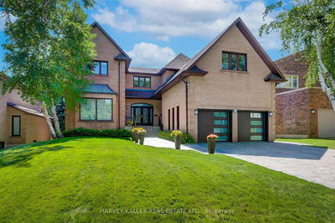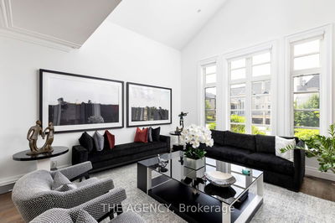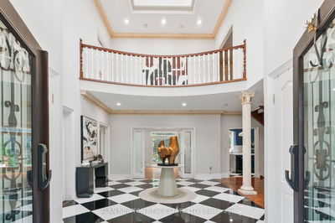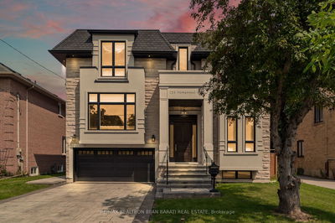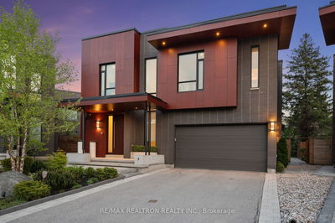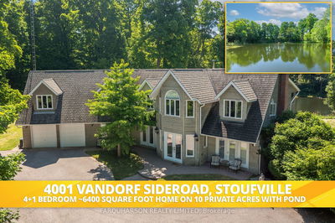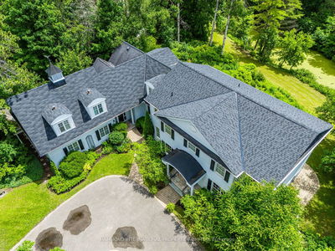Down a long private lighted drive sits this renovated 4 bedroom country home. Come enjoy this beautiful property with 10 acres including open rolling grounds, mature woodlands and a meandering stream. The fieldstone facade, glorious gardens and the sun-filled home will surely impress. The large family room has a high vaulted ceiling, large picture windows and views over the property. The relaxed living room has a wonderful floor-to-ceiling fieldstone fireplace and is open to the dining area and upgraded kitchen with handmade artisan tiles and solid brass hardware. One of the favorite rooms in the home is the 3-season sunroom which has a walk-out to the low-maintenance deck & offers views down to the 3-stall stable. The stable has power and water and could be converted into a yoga studio or hobby building -- the possibilities are endless. The main floor office has views to the front driveway and is well placed just off the foyer. The well-designed walk-out lower level has a recreation room, workshop plus loads of storage! Highly efficient geothermal heating and cooling system (fully serviced 2024). 2 bridges cross the stream to the back meadow. Prime Vandorf Sideroad location and only minutes to Aurora, Stouffville, GO Train, Hwy 404. High speed fibre internet available! Highly efficient house, $287 per month on average for heating/cooling/electricity. UV and water filtration system fully serviced (2024). Water test result available (August 2024).
Property Features
- Date Listed: Tuesday, August 06, 2024
- Virtual Tour: View Virtual Tour for 4194 Vandorf Sideroad
- City: Whitchurch-Stouffville
- Neighborhood: Rural Whitchurch-Stouffville
- Major Intersection: Vandorf Sdrd E of Kennedy
- Full Address: 4194 Vandorf Sideroad, Whitchurch-Stouffville, L4A 7X5, Ontario, Canada
- Kitchen: Breakfast Bar, O/Looks Backyard, Combined W/Dining
- Family Room: Vaulted Ceiling, Pot Lights, Picture Window
- Living Room: Fireplace, Picture Window, O/Looks Dining
- Listing Brokerage: Moffat Dunlap Real Estate Limited - Disclaimer: The information contained in this listing has not been verified by Moffat Dunlap Real Estate Limited and should be verified by the buyer.

