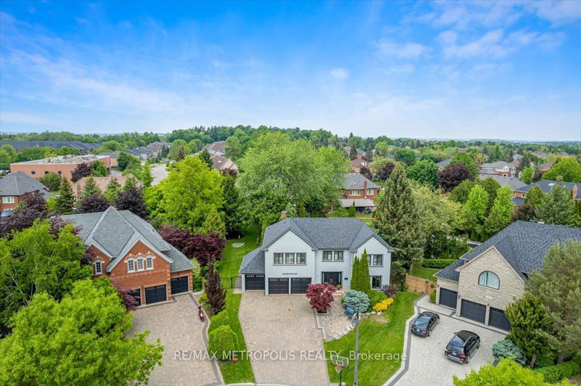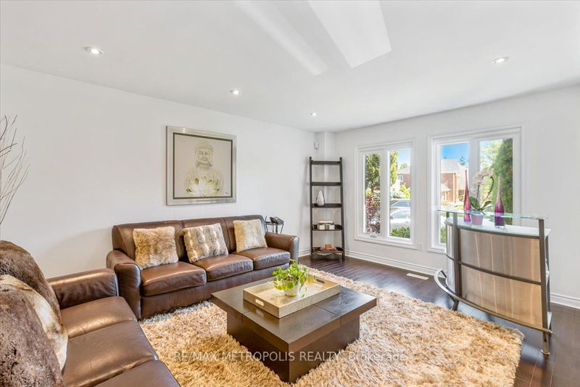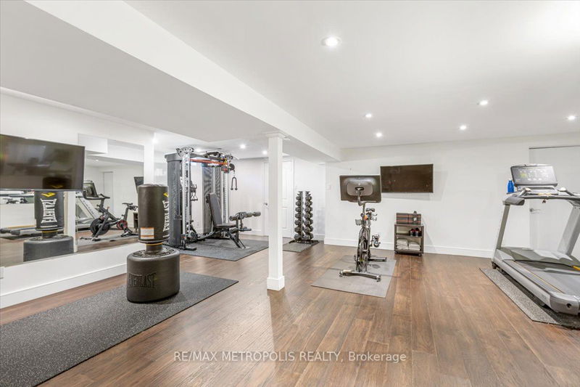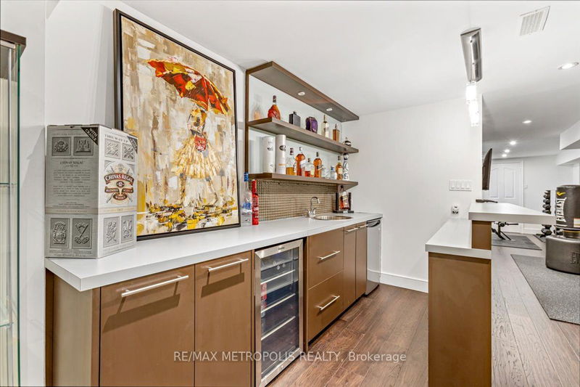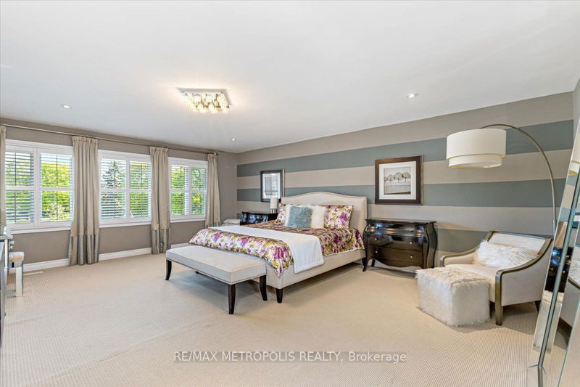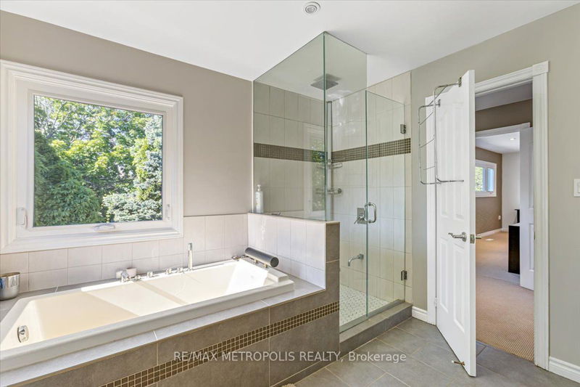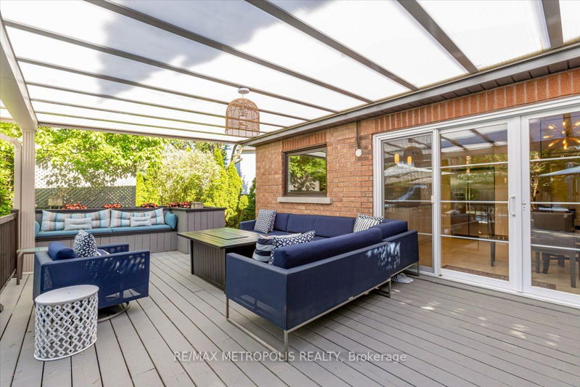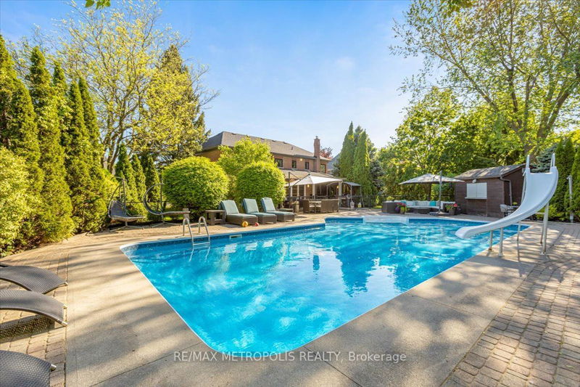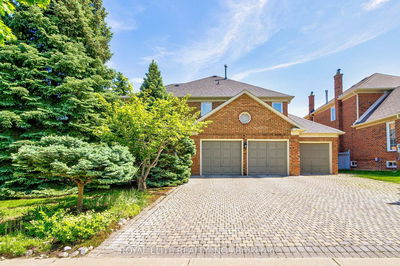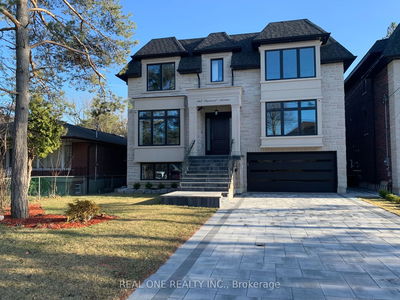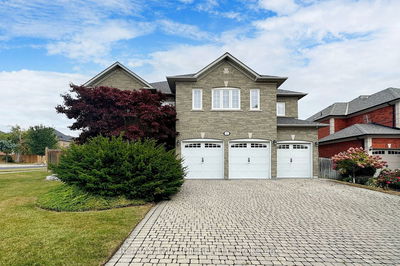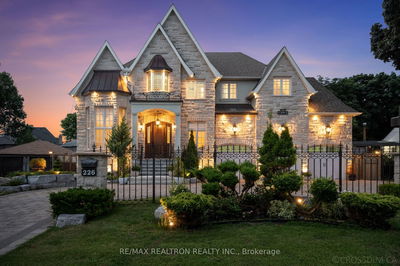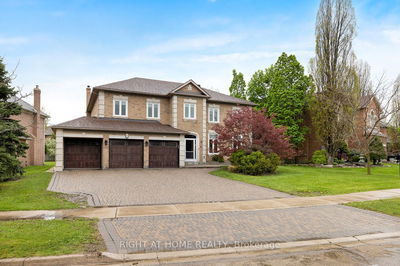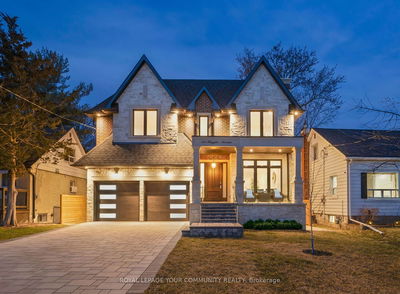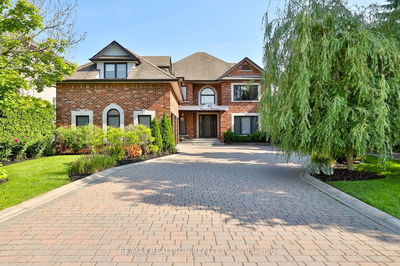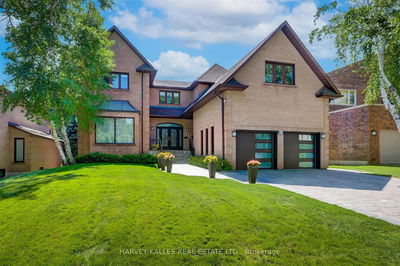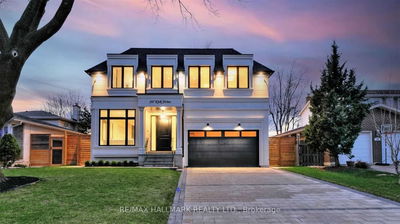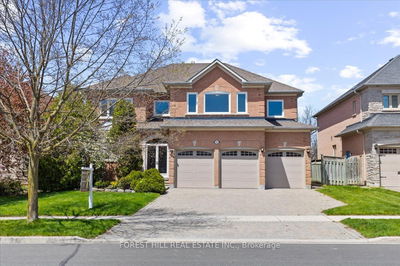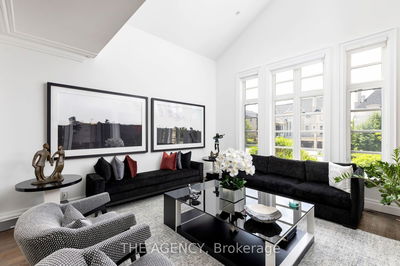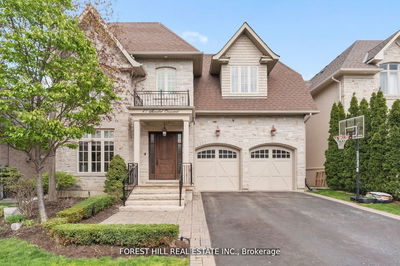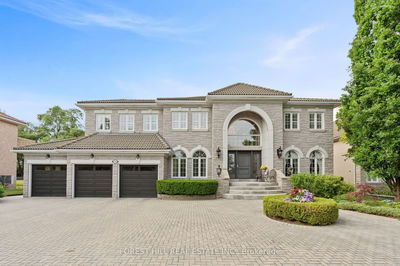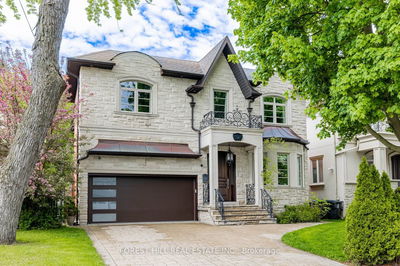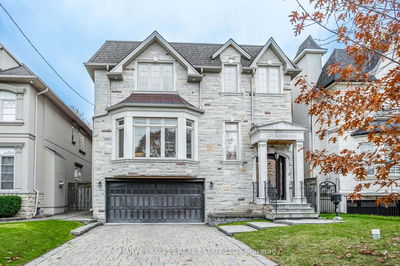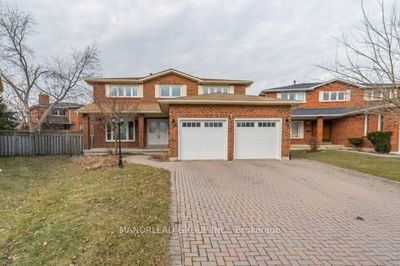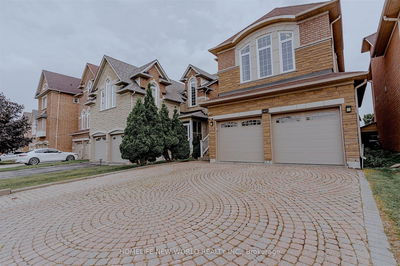Welcome to your dream home in the prestigious, Bayview Hill! This exquisite 2-story residence, located on a premium pie-shaped lot in a tranquil cul-de-sac, boasts 4+2 bedrooms and 6 bathrooms. The kitchen is a culinary delight, featuring a central island with granite countertops, an oversized breakfast area, and an open-concept living space with a gas fireplace. The elegant primary suite offers a serene retreat with a walk-in closet. The professionally finished basement includes a recreation room, wet bar, and additional living space. Outside, enjoy Muskoka-style living with a stunning in-ground heated salt pool, a covered deck, a pool house/garden shed, and a professionally landscaped garden enveloped by mature trees. The interlock driveway, free of sidewalks, and three-car garage enhance the homes curb appeal. This meticulously maintained home is in pristine condition and ideally situated just minutes from Highways 404 & 407, the GO Train station, parks, a plaza, and top-rated schools, including Bayview Hill Elementary and Bayview Secondary. This entertainer's dream home offers luxury, style, practicality, and accessibility, making it a prime choice for those who love peace & quiet and love to entertain. Experience the luxury and convenience of Bayview Hill.
Property Features
- Date Listed: Tuesday, July 16, 2024
- Virtual Tour: View Virtual Tour for 15 Gatewood Court
- City: Richmond Hill
- Neighborhood: Bayview Hill
- Major Intersection: BAYVIEW AVE / WELDRICK RD E
- Full Address: 15 Gatewood Court, Richmond Hill, L4B 2L6, Ontario, Canada
- Kitchen: Main
- Living Room: Main
- Living Room: Bsmt
- Listing Brokerage: Re/Max Metropolis Realty - Disclaimer: The information contained in this listing has not been verified by Re/Max Metropolis Realty and should be verified by the buyer.


