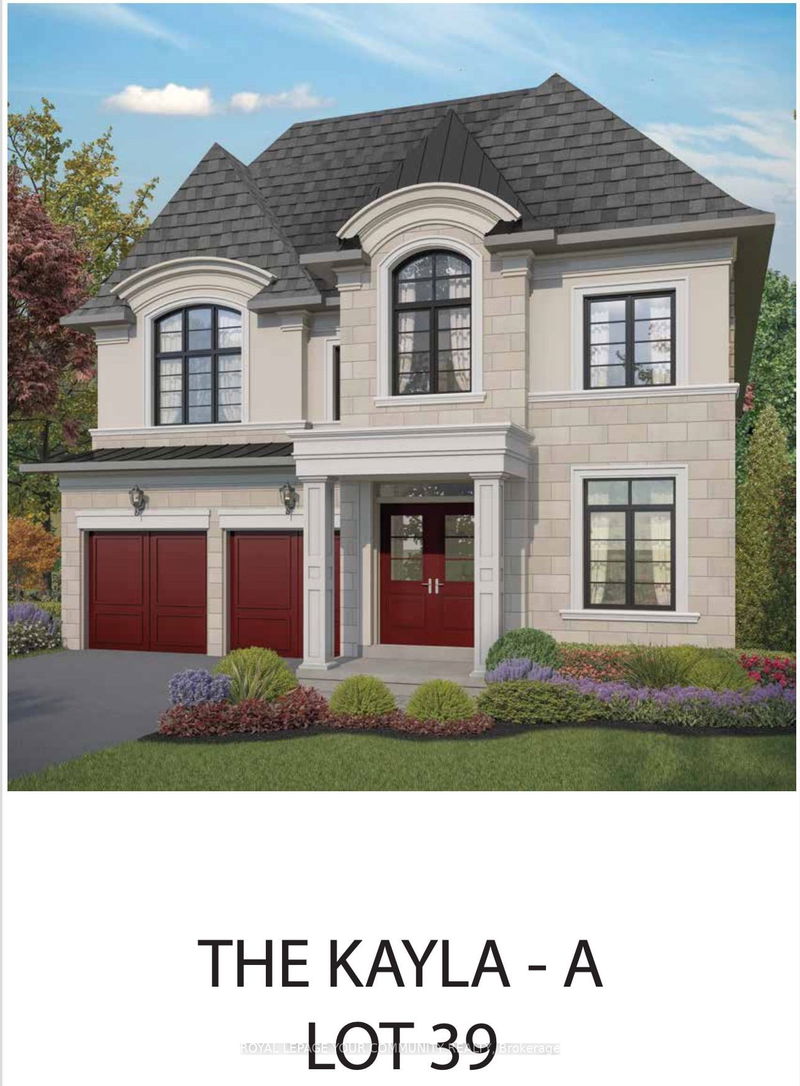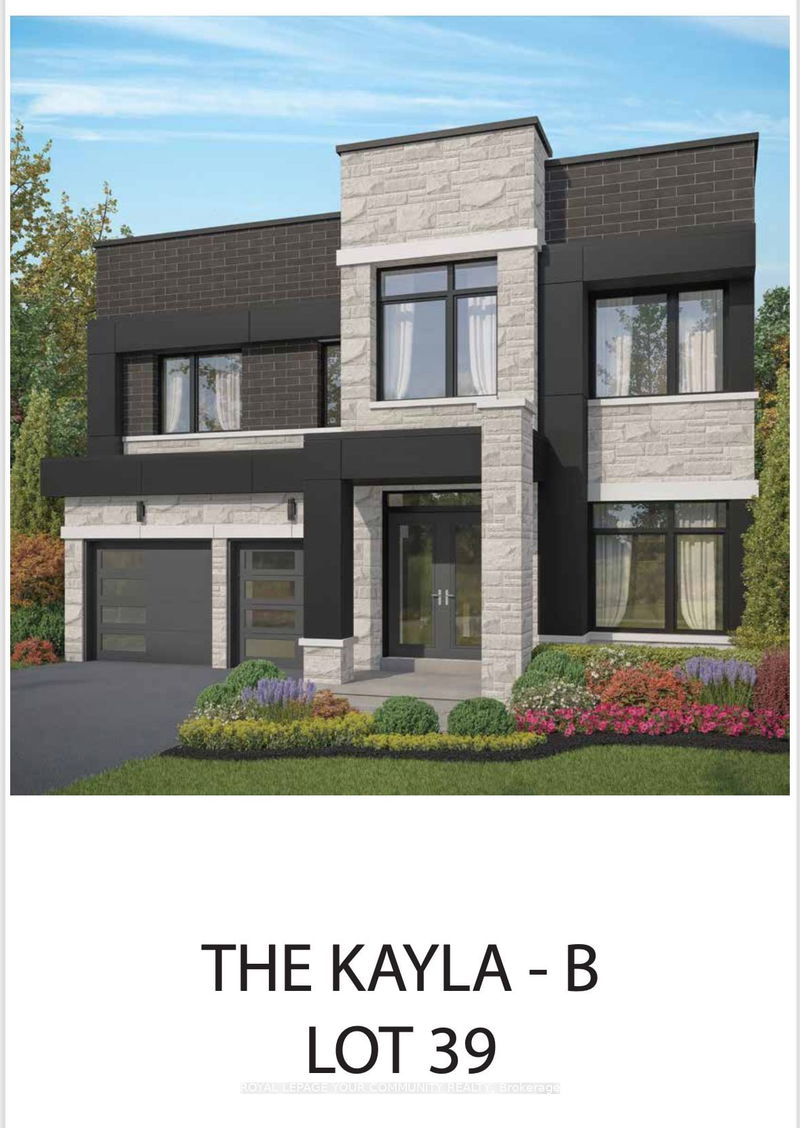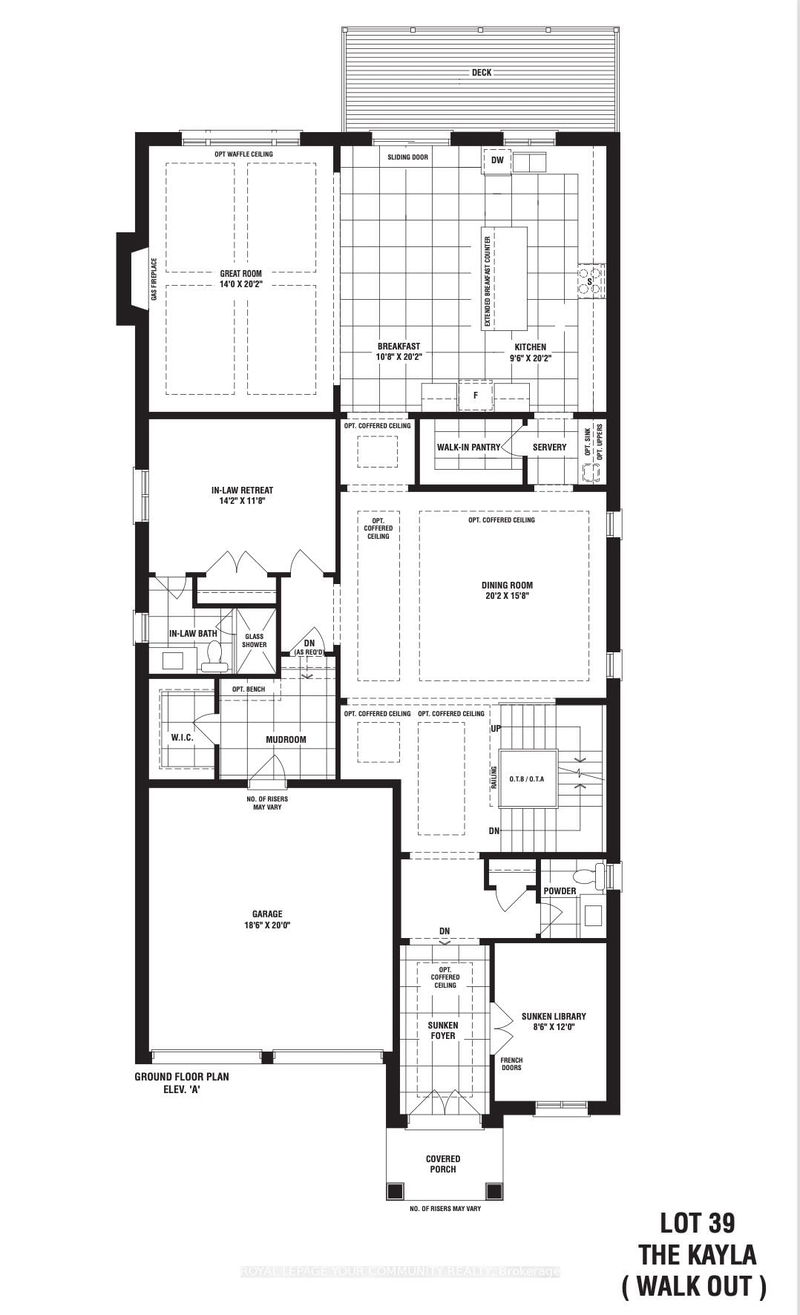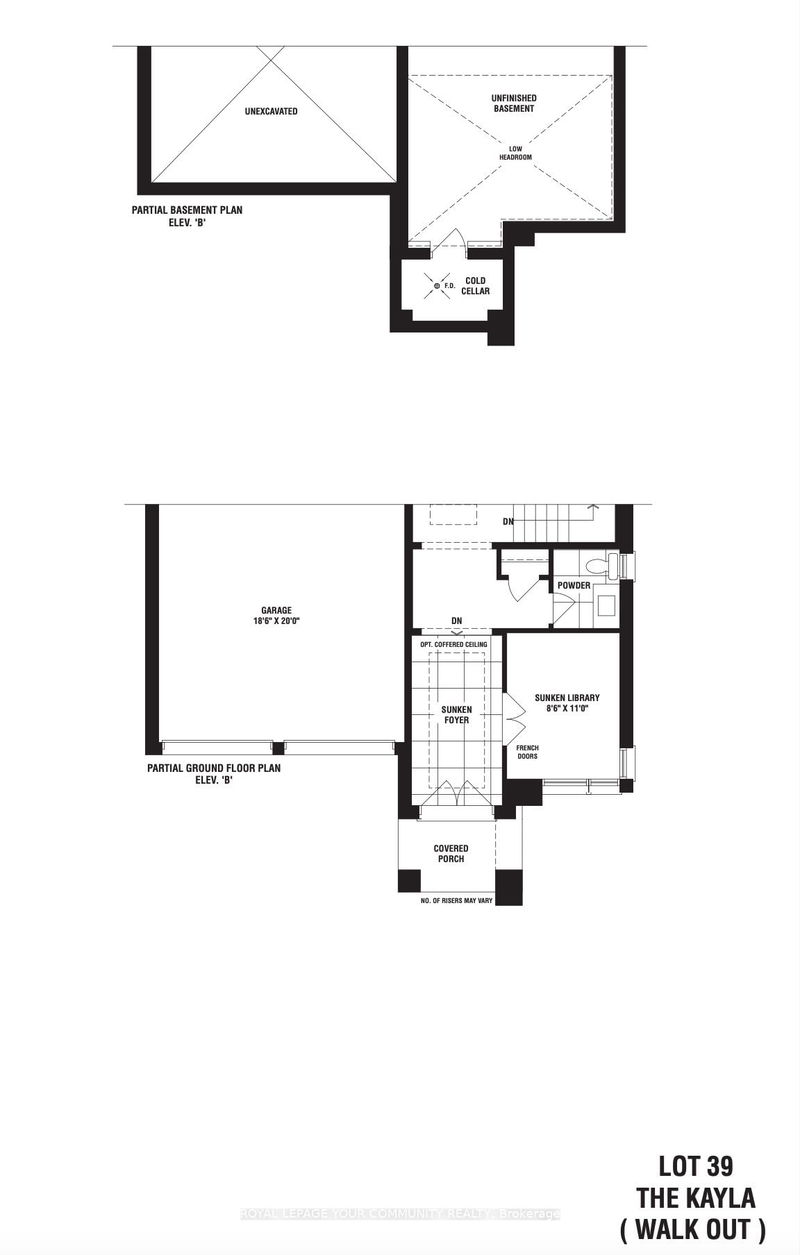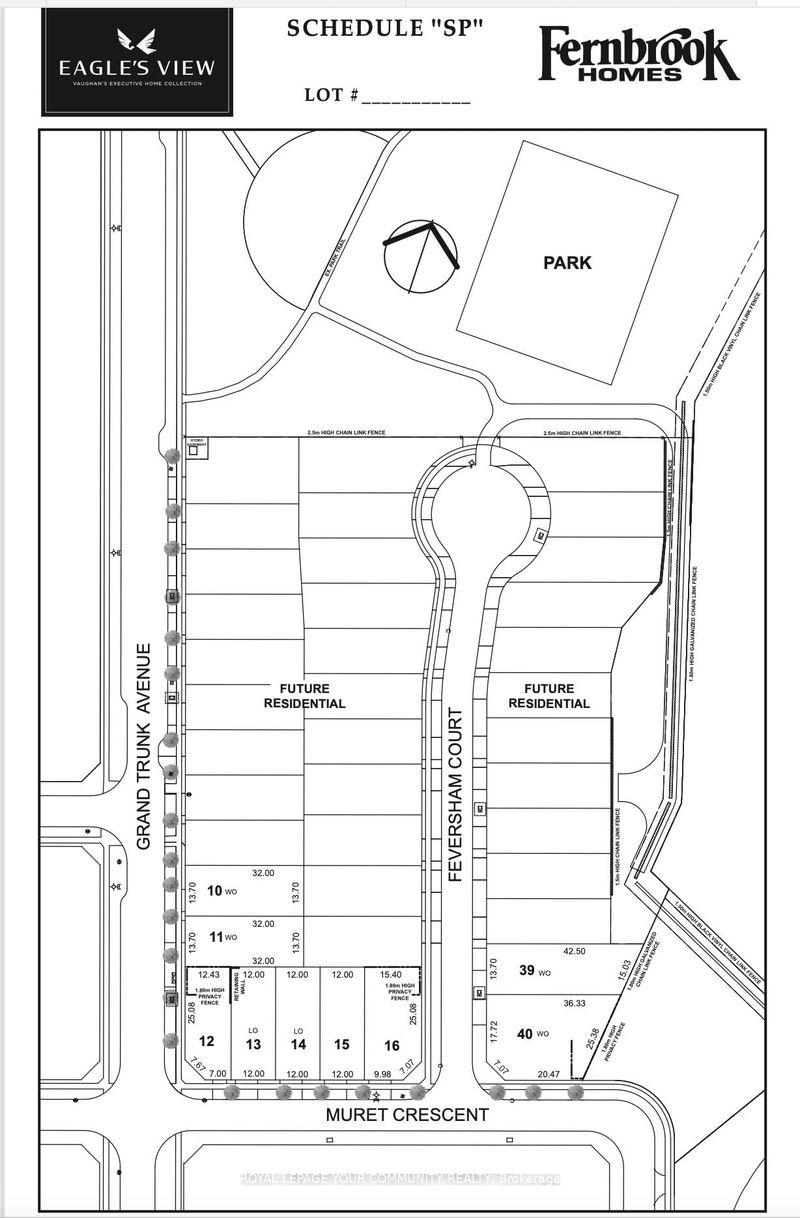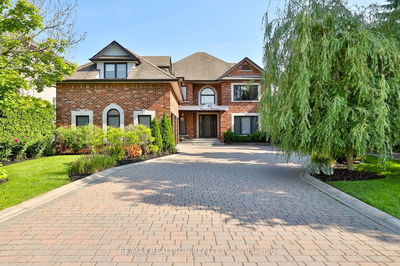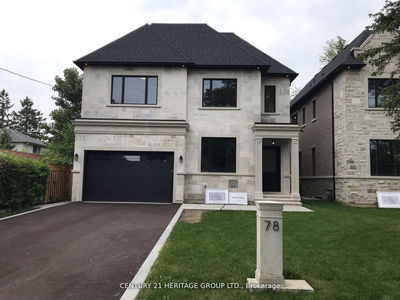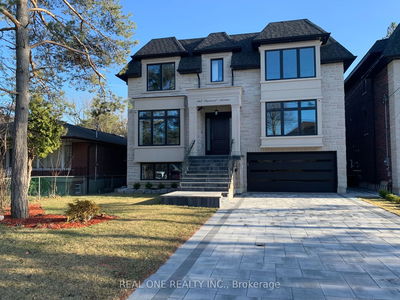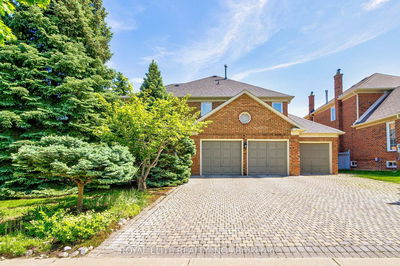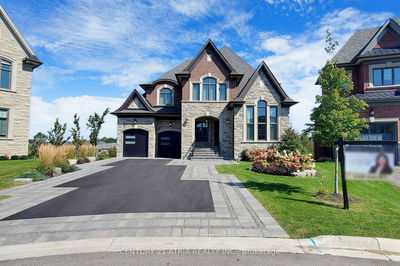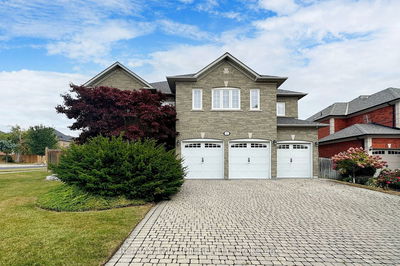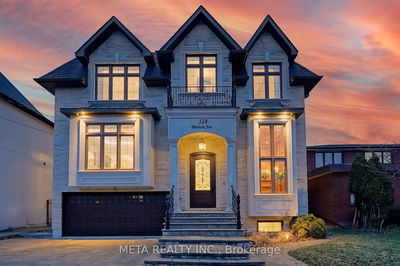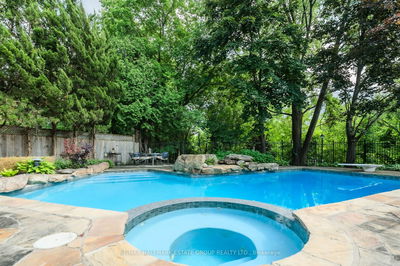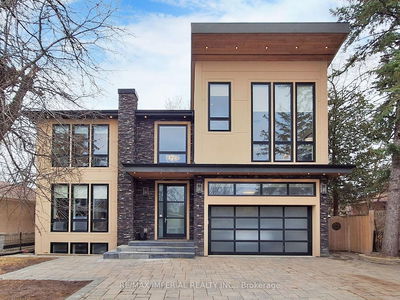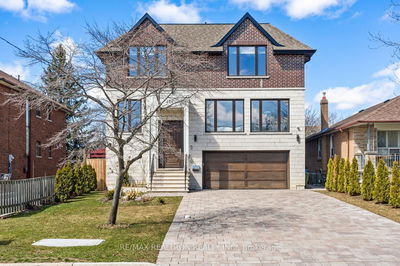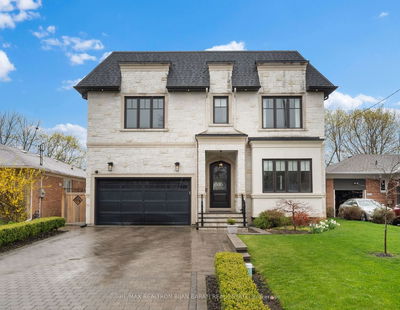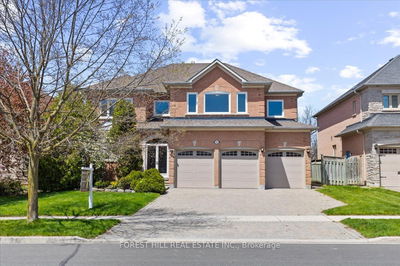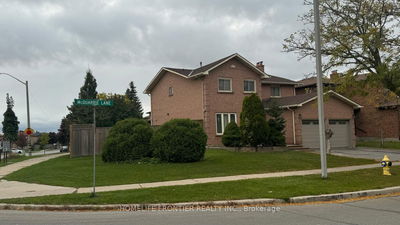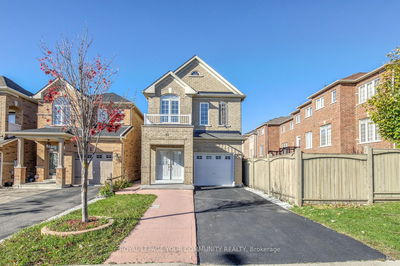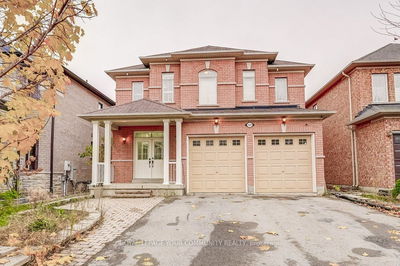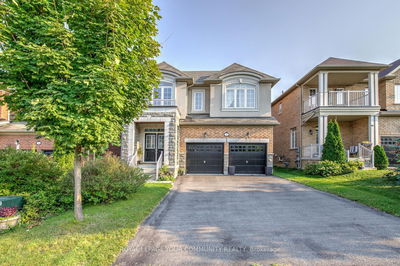'The Kayla' Model - Modern Luxury! Introducing An Incredible Opportunity To Own Your 4+1 Ensuite Bedrooms & 6-Bathroom Dream Home With Walk-out Basement & Ravine View Located In The Prestigious Patterson Neighborhood In Vaughan! Step Into Luxury! This Exceptional Lot Measures 45 Ft By 139 Ft/N & 119 Ft/S & Offers A Generous Canvas Of 4,700 Sq Ft Above Grade Luxurious Space To Meet All Of Your Needs And Desires. Crafted By Fernbrook, A Builder Known For Their Exceptional Craftsmanship& Attention To Detail, This Property Exudes Style & A Designer-Inspired Interior! It Features Four Spacious Ensuite Bedrooms On 2nd Floor & One Large In-Law Retreat/Ensuite Bedroom On Main Floor Plus Main Floor Office; Boasts 9 Ft Ceiling In Basement, 10 Ft On Main & 9 Ft On 2nd Floor; Large Gourmet Kitchen With Wolf & Sub Zero Appliances, Stone Counters, Upgraded Cabinetry, Walk-In Pantry, Servery, Centre Island/Breakfast Bar, Eat-In Area, Walk-Out To Deck & Fully Open To Family Room - Perfect For Culinary Enthusiasts & Family Enjoyment; Hardwood Floors & Smooth Ceilings Throughout; Porcelain Flrs Throughout All Tiled Areas; Owners Primary Retreat With 5-Pc Spa-Like Ensuite, Walk-In Closet & A Huge Dressing Room; Quarts Or Marble Counters With Undermount Sinks For All Baths & Laundry; Stained Oak Stairs w/Iron Pickets; 2nd Floor Laundry. The Functional Layout Of Kitchen, Family Rm & Dining Rm Provides Ample Space For Gatherings, While A 2-Car Garage Ensures Convenience. A Dedicated Sunken Office In The Front Caters To Remote Work Needs. It's An Opportunity To Book A Home For Your Family In Patterson, Customize To Your Liking & Needs And Select Your Preferred Finishes! Perfect For Both Relaxation & Entertainment! This Masterpiece Awaits Completion By Spring 2026! Steps To Top Schools, Shops, Parks, Highways, 2 Go Stations, Vaughan's Hospital! Tax Not Assessed Yet! Comes w/Full Tarion Warranty! Call Today! Limited Offer: $30,000 In Upgrades! Buy Now & Close In 2026!
Property Features
- Date Listed: Thursday, July 04, 2024
- City: Vaughan
- Neighborhood: Patterson
- Major Intersection: Dufferin & Major Mackenzie
- Full Address: Lot 39-11 Feversham Court, Vaughan, L6A 4H4, Ontario, Canada
- Kitchen: Porcelain Floor, Quartz Counter, Pantry
- Family Room: Gas Fireplace, O/Looks Ravine, Hardwood Floor
- Listing Brokerage: Royal Lepage Your Community Realty - Disclaimer: The information contained in this listing has not been verified by Royal Lepage Your Community Realty and should be verified by the buyer.

