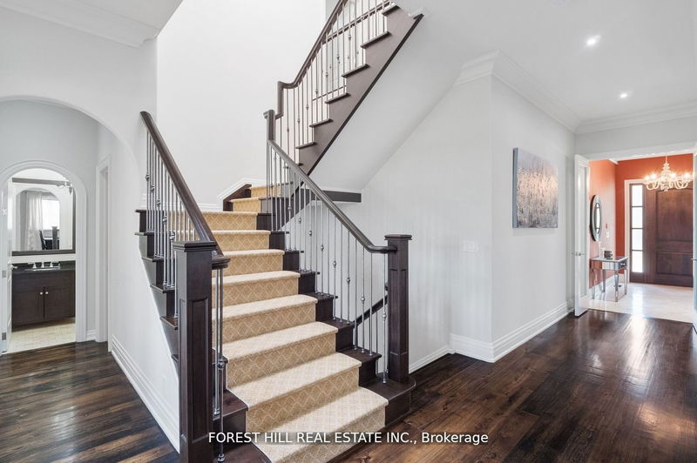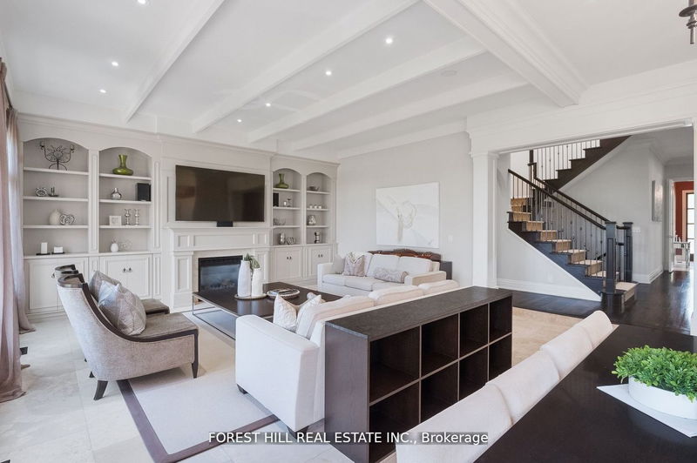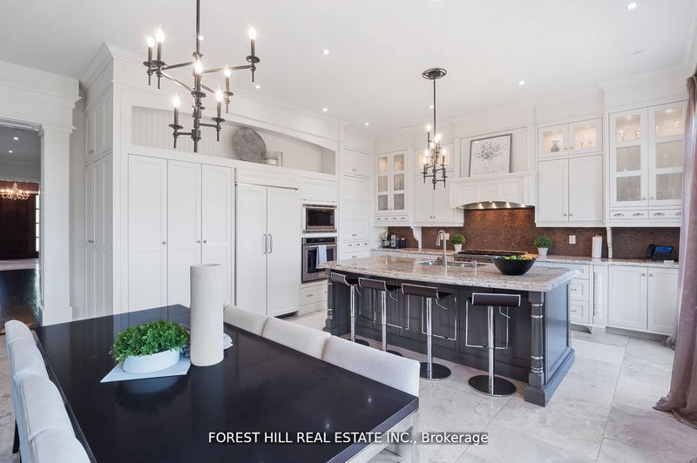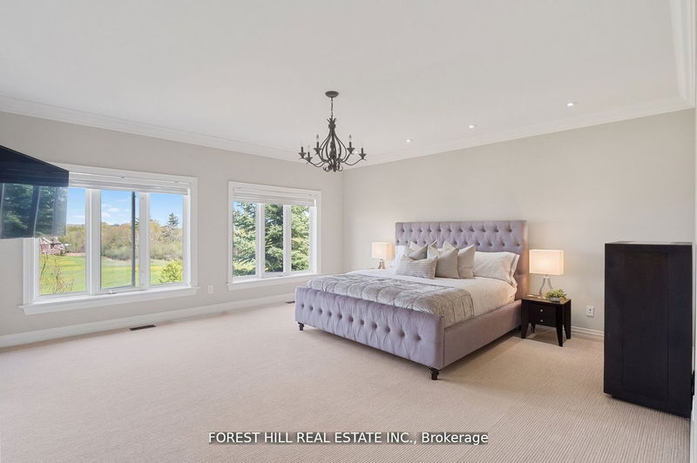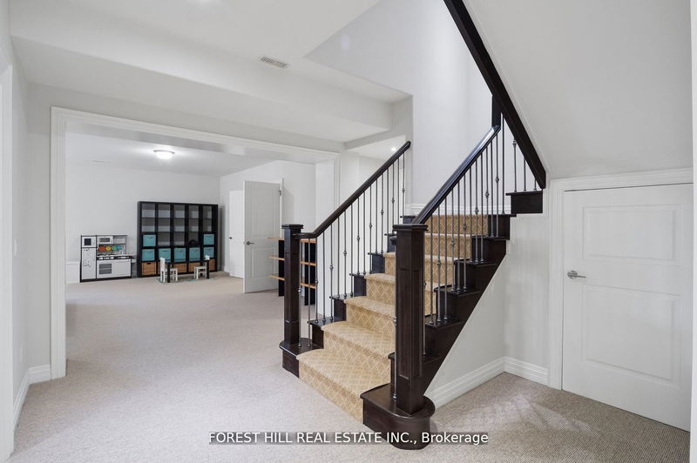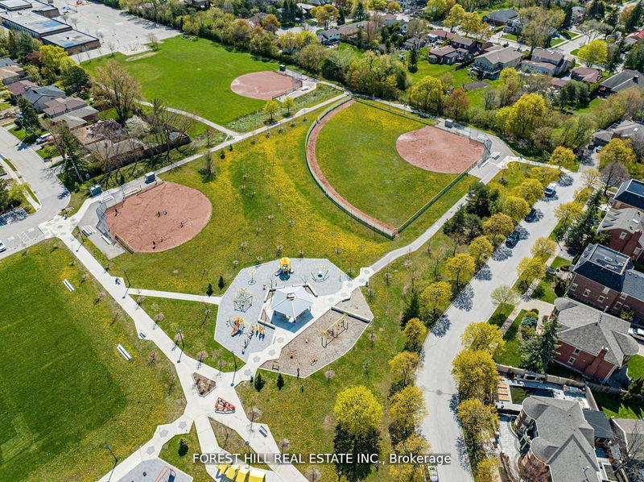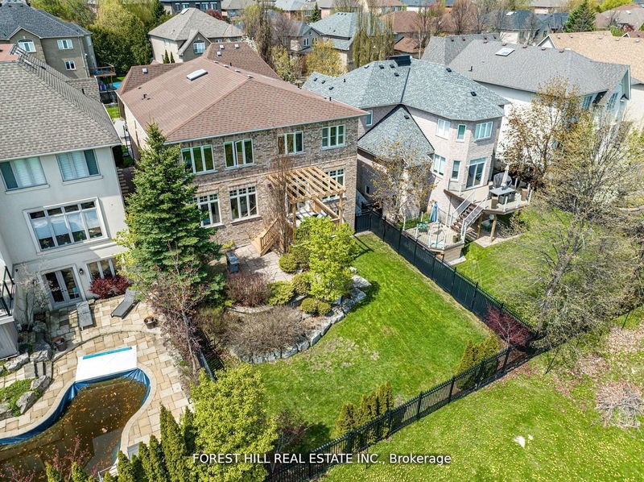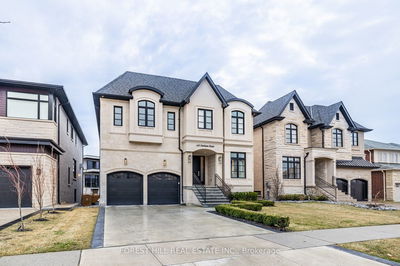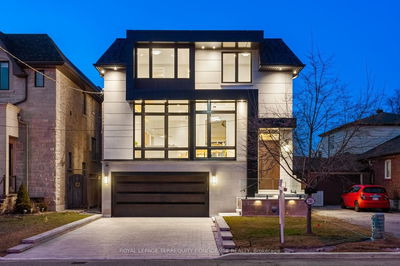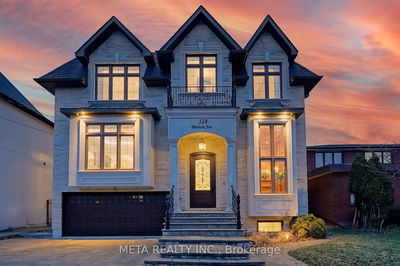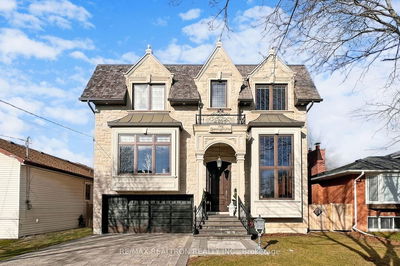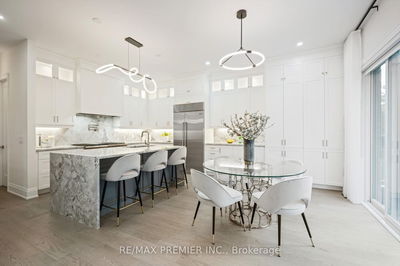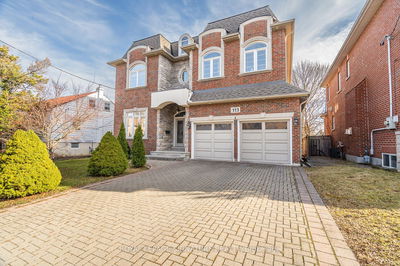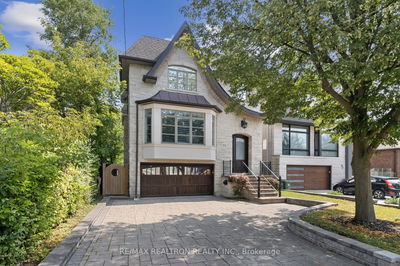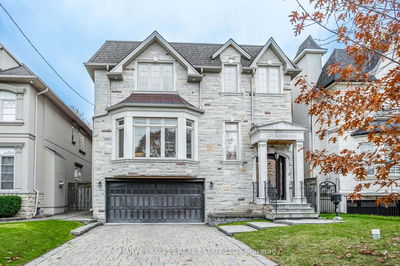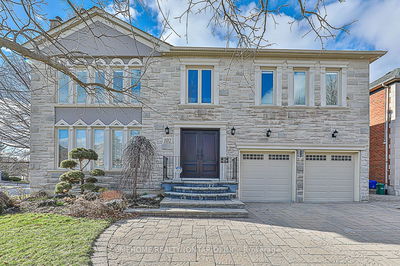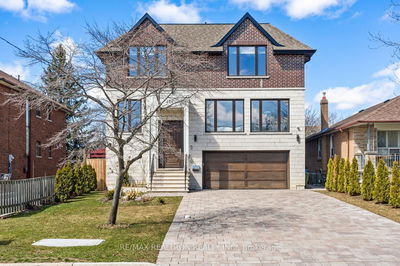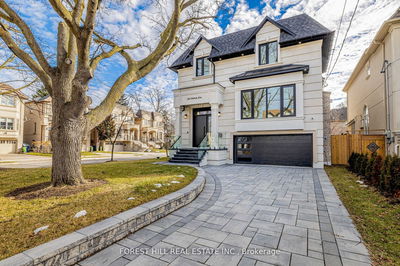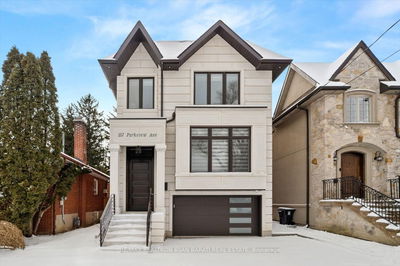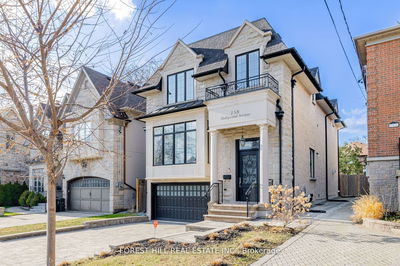Immaculate Upgraded 4+3 Bedroom Family Home In Highly Coveted Luxury Locale Of Thornhill. Custom Built By Windemere Homes And Backing Onto Multi-Million Dollar Luxury Homes! Fabulous Home Offering The Utmost Of Class & Sophistication. Spectacular Floor Plan With Large Principal Rooms, Main Floor Office, Combined Living & Dining Room, Oversized Primary Retreat & Spacious W/O Basement. Soaring 10 & 11Ft Ceilings. Unrivalled Quality Of Construction W/Stunning Gourmet Chef's Kitchen & Gorgeous Beamed Family Room. All Bedrooms W/Ensuites. Stunning Limestone/Reclaimed Elm Hardwood Floors & Extensive Mill Work Thru-Out! Huge W/O Above Ground Basement W/3 Large Bedrooms, Great Rec Room & Nannies Quarters.
Property Features
- Date Listed: Tuesday, April 23, 2024
- Virtual Tour: View Virtual Tour for 47 Sanibel Crescent
- City: Vaughan
- Neighborhood: Uplands
- Major Intersection: Bathurst/ Flamingo
- Full Address: 47 Sanibel Crescent, Vaughan, L4J 8G9, Ontario, Canada
- Living Room: Hardwood Floor, Coffered Ceiling, Combined W/Dining
- Kitchen: Stainless Steel Appl, Centre Island, Custom Backsplash
- Family Room: Beamed, B/I Shelves, Gas Fireplace
- Listing Brokerage: Forest Hill Real Estate Inc. - Disclaimer: The information contained in this listing has not been verified by Forest Hill Real Estate Inc. and should be verified by the buyer.








