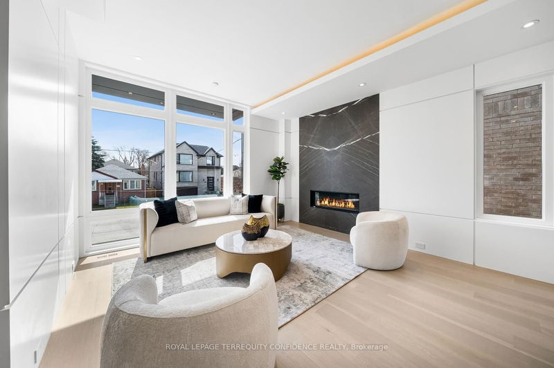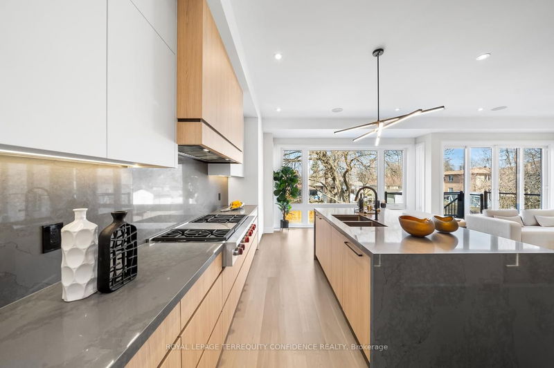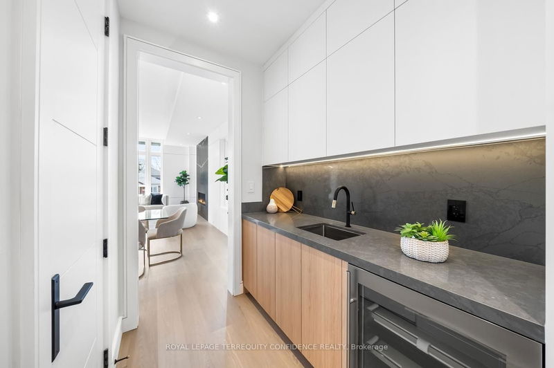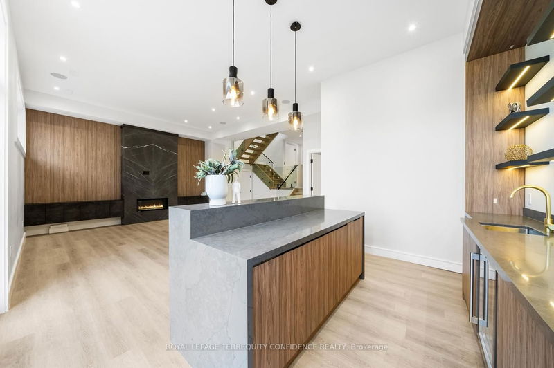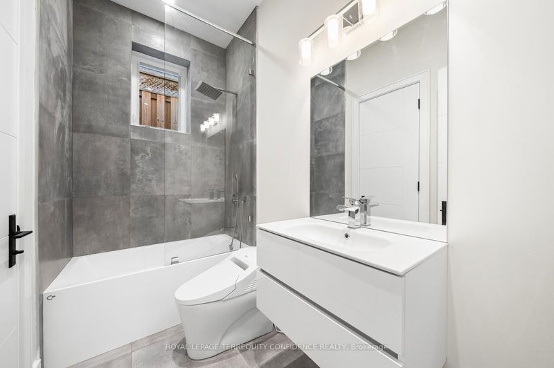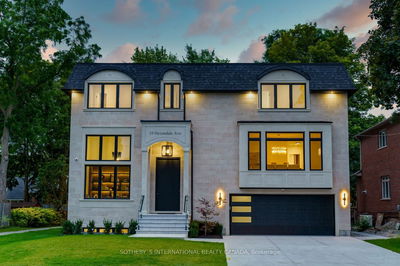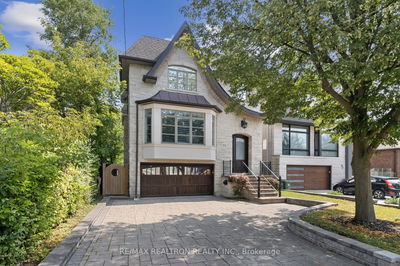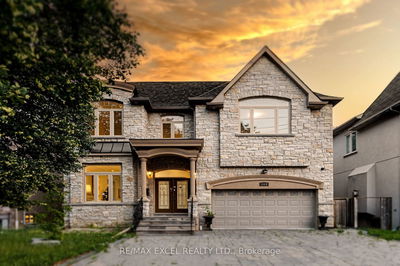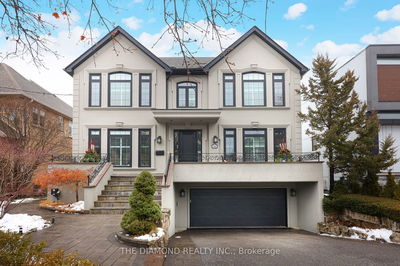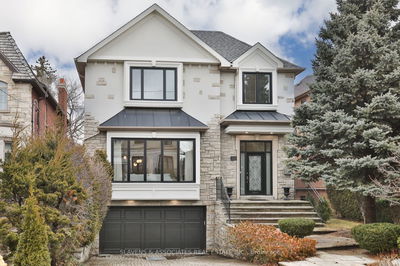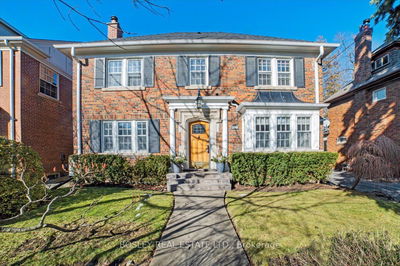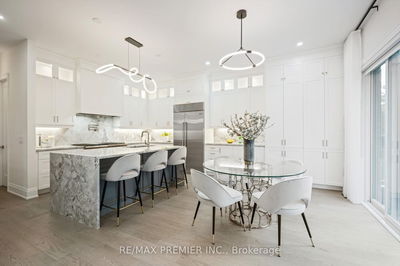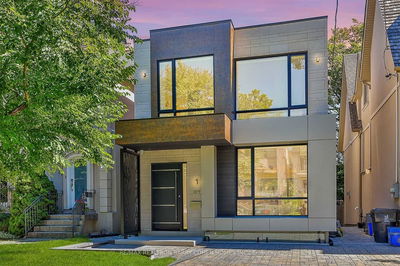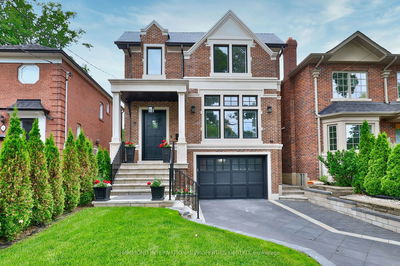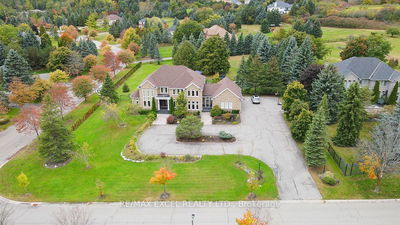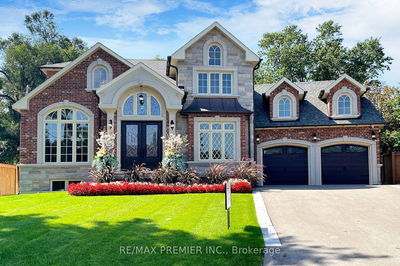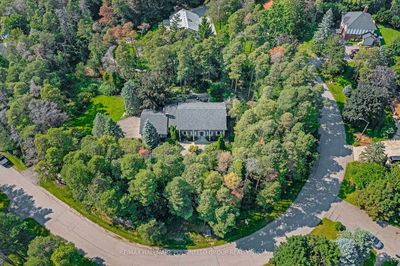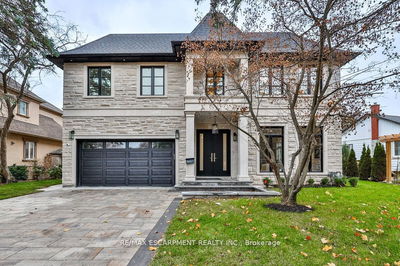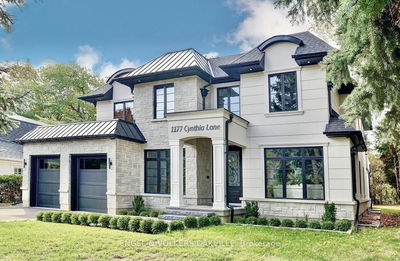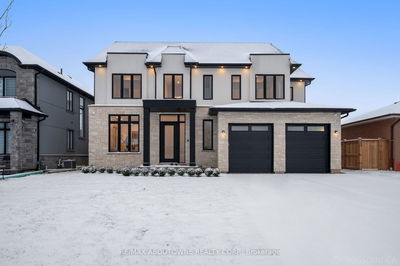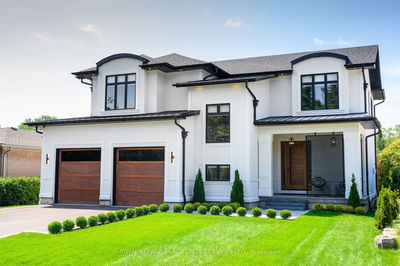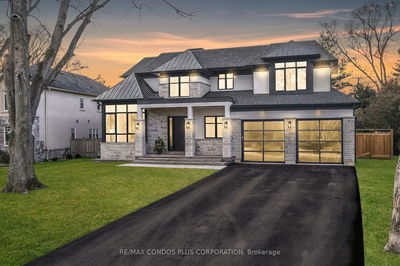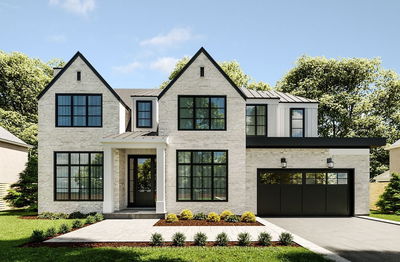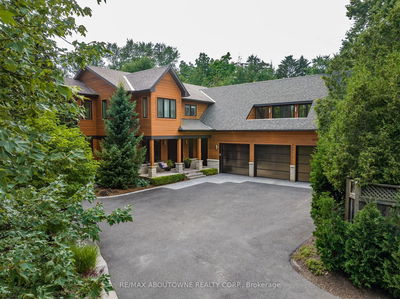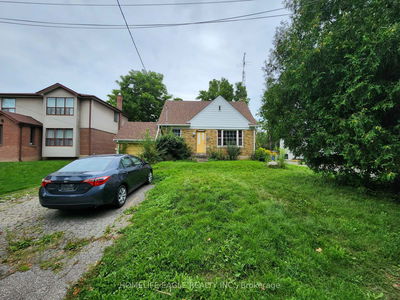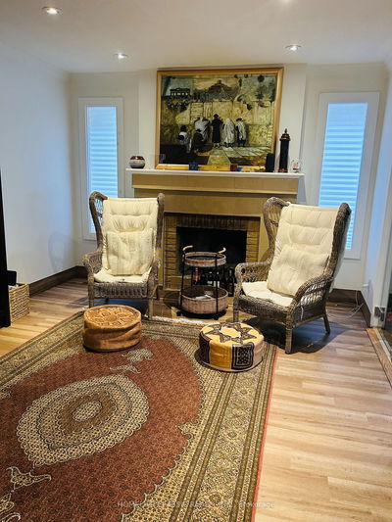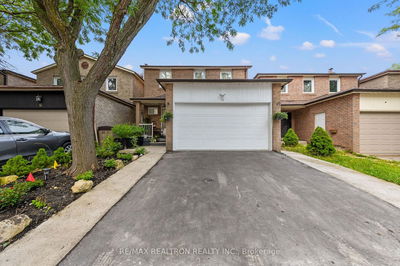Magnificent Contemporary Custom Home Built With Impeccable Quality & Utmost Attention To Details! Bright & Spacious Layout w/ Approx 4300 Sqft Of Luxury Living Space. Extensive Use of Luxurious Finishes Throughout. Main Flr w/ Living & Dining Gas Fireplace & Bookmatched Slabs, Full Panelled Walls, Bright Office w/ Double Glass Doors & Built-Ins, Fam Rm w/ Walk-Out To Deck & Stylish Built-Ins. Elegant Modern Eat-In Kitchen With Slab Countertops & Backspash, High-End Built-In Appliances, Servery & Pantry, And Breakfast Area Overlooking The Bckyrd. Second Flr with Primary w/ Walk-In Closet, Gas Fireplace & Lavish 6 Pc Ensuite. Laundry, 3 Additional Large Bedrms & Skylight. Bsmt w/ Heated Floors Throughout, Large Rec Room w/ Wet Bar & Fireplace, & Bdrm. Additional Features Include Elevator With 3 Stops, Snow-Melting Driveway(Rough-Ins), Control4 Smart Home, & ALL Bathrooms w/ Heated Flr!, Convenient Location Close to Yonge St. This Home Is a Marvel of Modern Design & Fine Elegance.
Property Features
- Date Listed: Thursday, March 14, 2024
- Virtual Tour: View Virtual Tour for 210 Patricia Avenue
- City: Toronto
- Neighborhood: Newtonbrook West
- Major Intersection: Steeles / Yonge
- Full Address: 210 Patricia Avenue, Toronto, M2M 1J5, Ontario, Canada
- Living Room: Hardwood Floor, Gas Fireplace, Pot Lights
- Kitchen: Modern Kitchen, Centre Island, B/I Appliances
- Family Room: Gas Fireplace, B/I Shelves, Built-In Speakers
- Listing Brokerage: Royal Lepage Terrequity Confidence Realty - Disclaimer: The information contained in this listing has not been verified by Royal Lepage Terrequity Confidence Realty and should be verified by the buyer.



