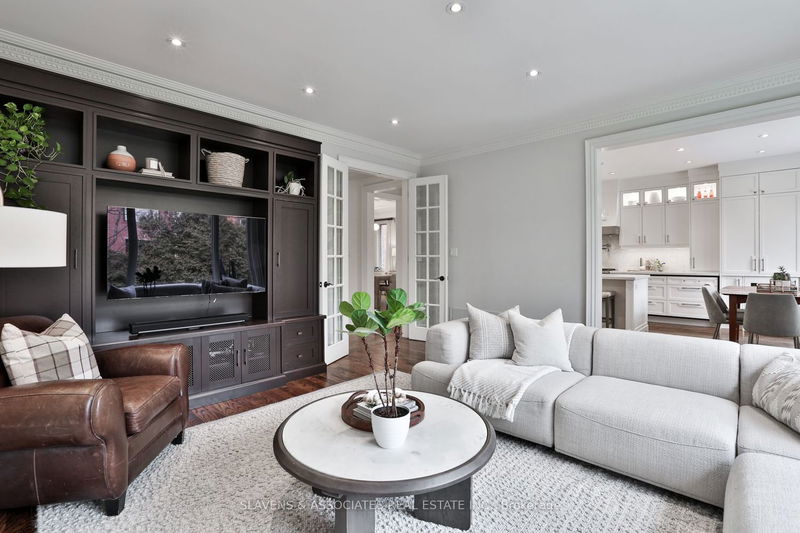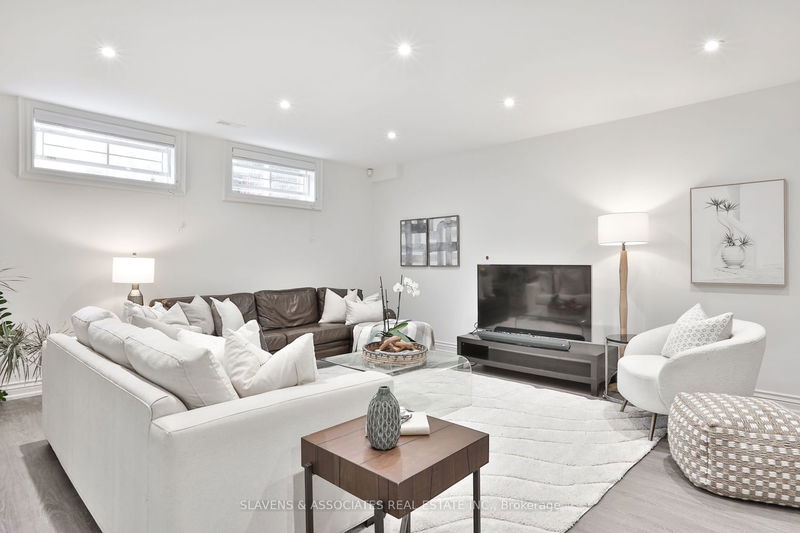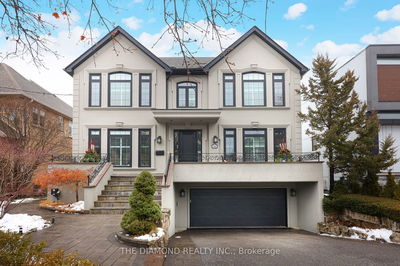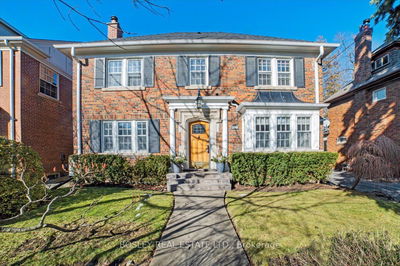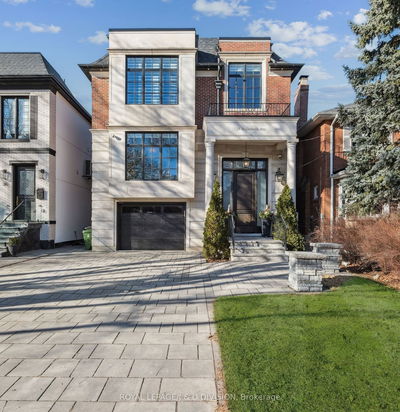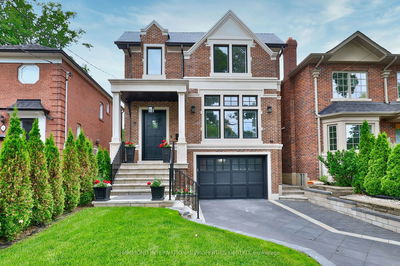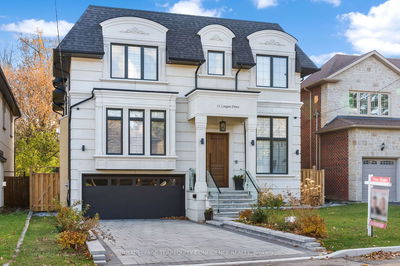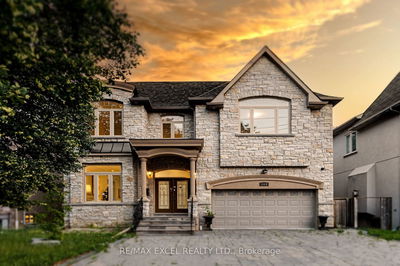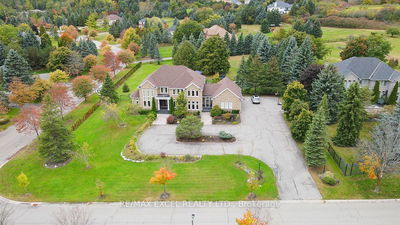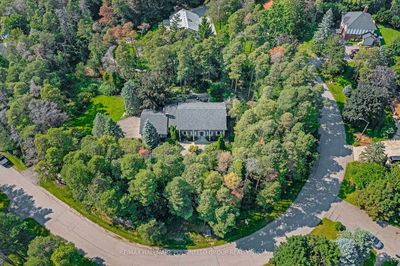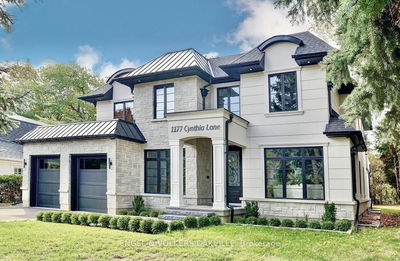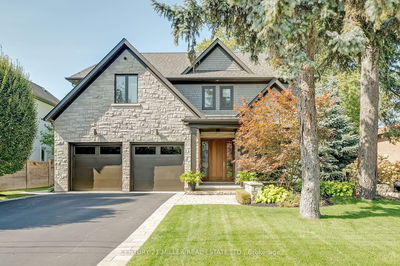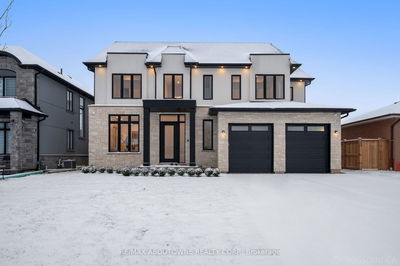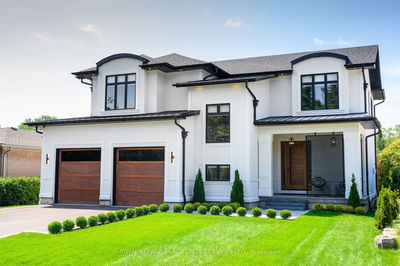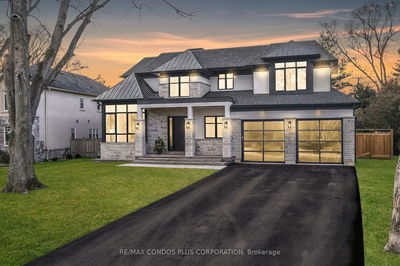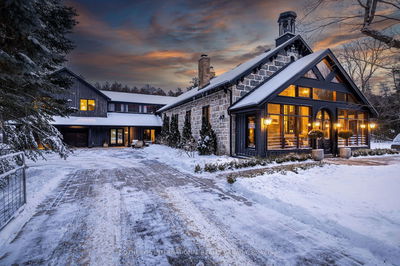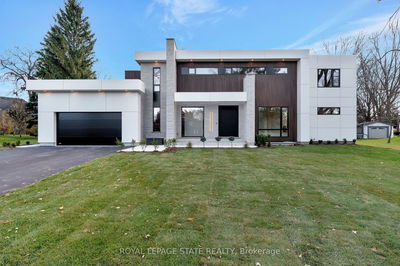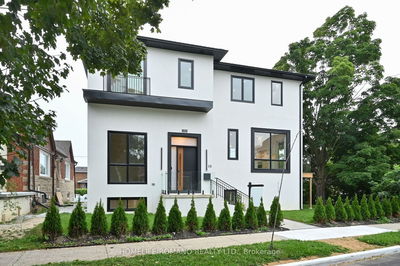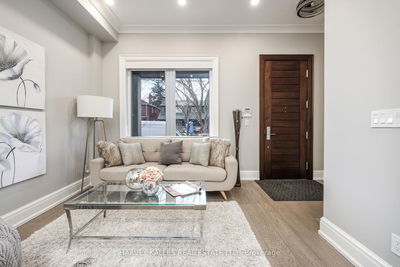An exceedingly rare opportunity awaits on one of the most coveted streets in the Avenue/Lawrence neighbourhood! This stunningly renovated home presents an impeccable layout and tasteful finishes, sure to captivate the most discerning buyer. With gracious principal rooms, a main floor office, and a spacious family room overlooking the backyard, this residence offers both elegance and functionality. The recently updated kitchen boasts quartz counters, a marble backsplash, a large center island, and a breakfast area. Upstairs, the primary bedroom features a walk-in closet and a spa-like ensuite, while three other well-appointed bedrooms are complemented by beautifully renovated washrooms. The lower level offers a fabulous recreation room and gym, recently transformed to perfection. Outside, the professionally landscaped backyard oasis showcases a pool with a stunning waterfall feature, providing an unparalleled level of privacy and tranquility.
Property Features
- Date Listed: Thursday, February 29, 2024
- Virtual Tour: View Virtual Tour for 550 Cranbrooke Avenue
- City: Toronto
- Neighborhood: Bedford Park-Nortown
- Major Intersection: Avenue/Lawrence
- Full Address: 550 Cranbrooke Avenue, Toronto, M5M 1P1, Ontario, Canada
- Living Room: Crown Moulding, Pot Lights, Hardwood Floor
- Kitchen: Eat-In Kitchen, Centre Island, W/O To Deck
- Family Room: Gas Fireplace, B/I Shelves, Hardwood Floor
- Listing Brokerage: Slavens & Associates Real Estate Inc. - Disclaimer: The information contained in this listing has not been verified by Slavens & Associates Real Estate Inc. and should be verified by the buyer.















