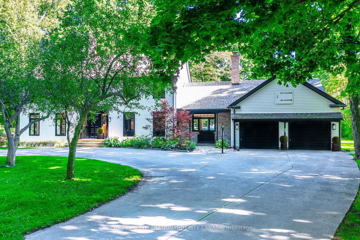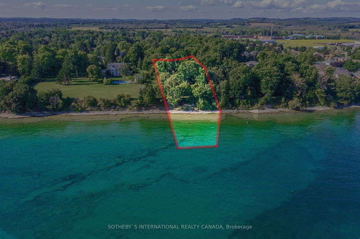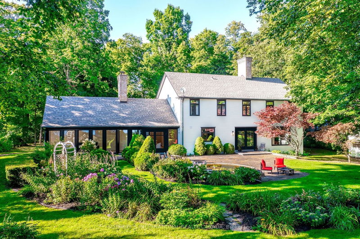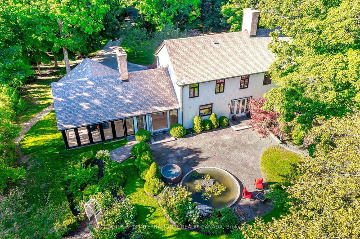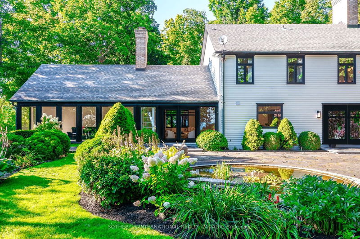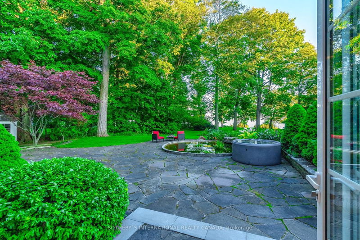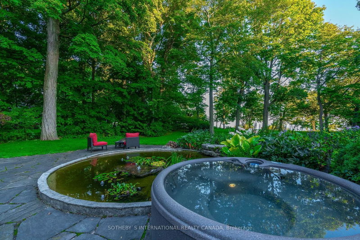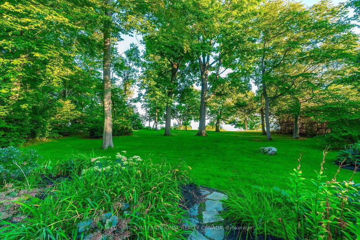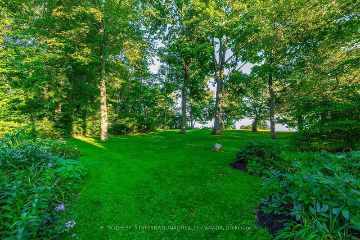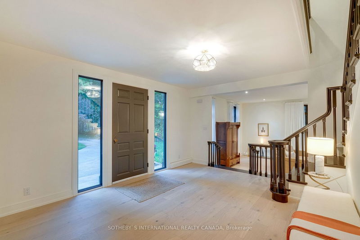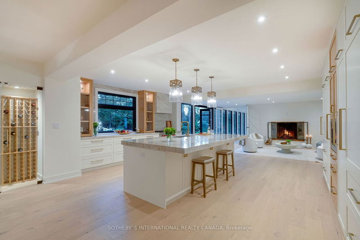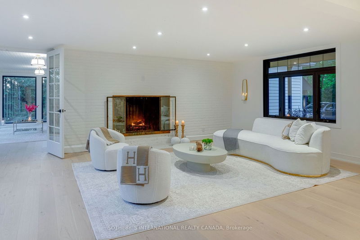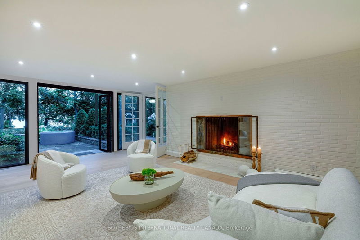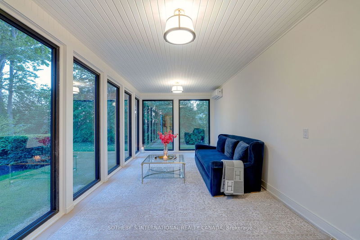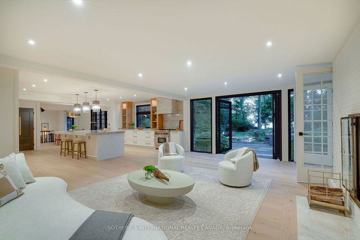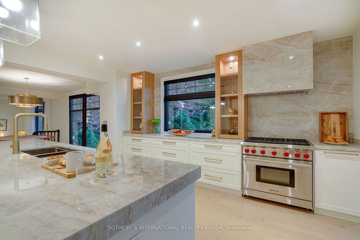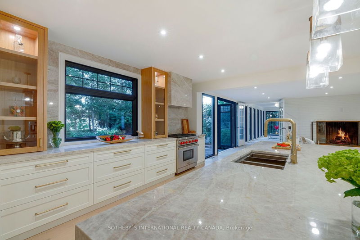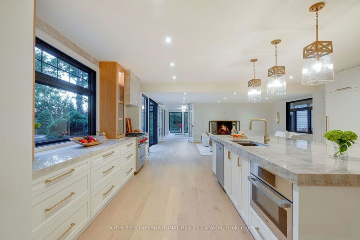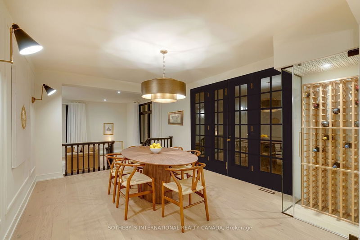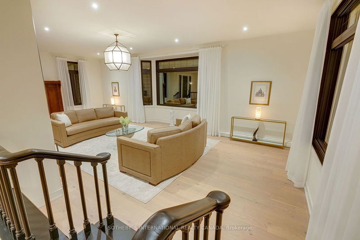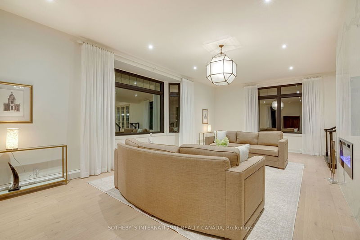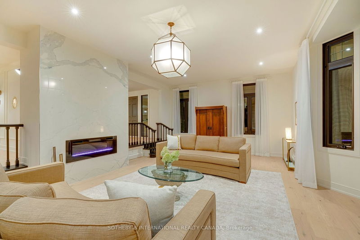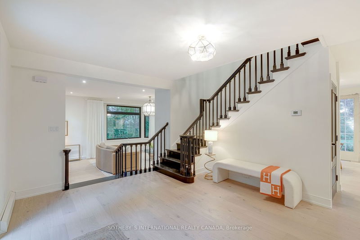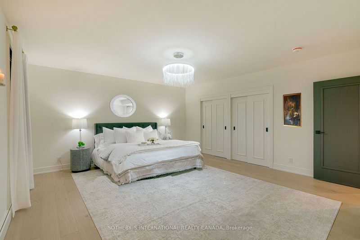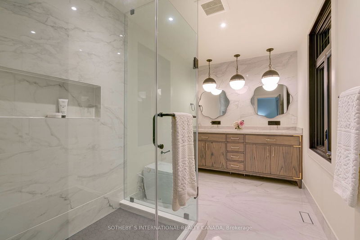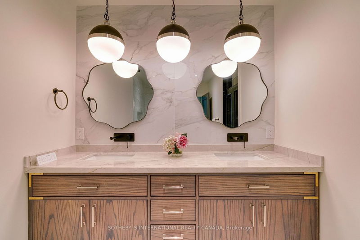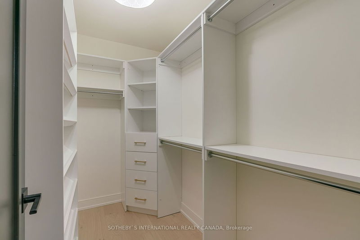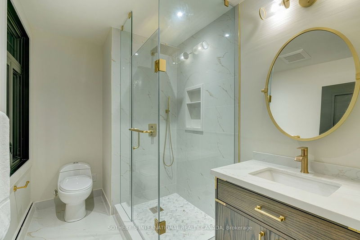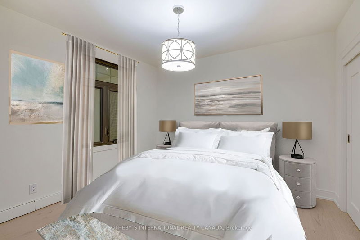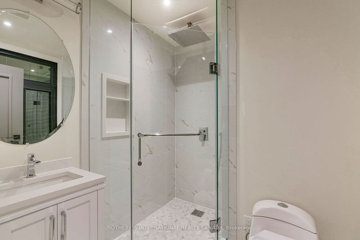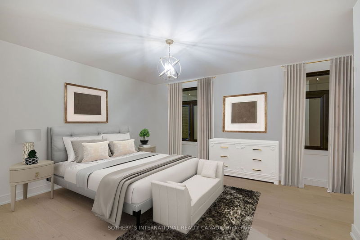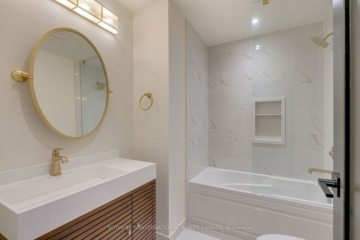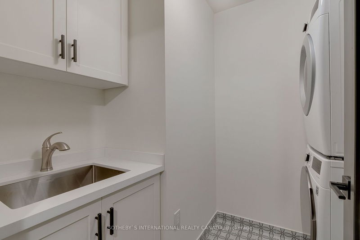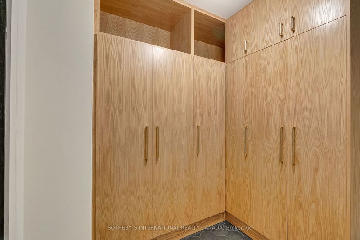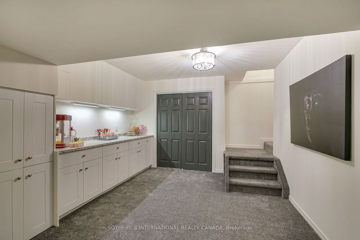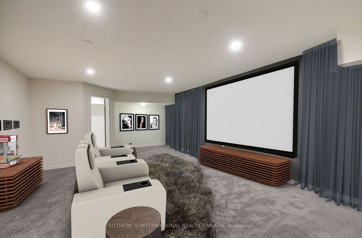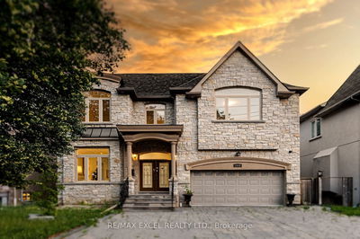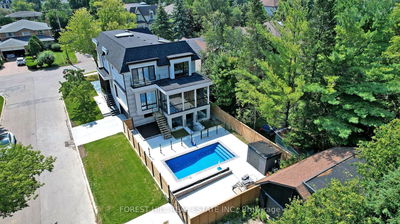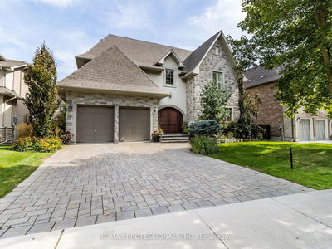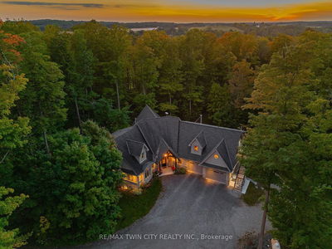The epitome of elegance takes center stage in this Ludlow designed 'Colonial Revival' waterfront residence, nestled on prominently on Cobourg's picturesque coastline. Majestically occupying approximately 1.74+/- gated acres, the Gibson House is truly in a world of its own, standing out with its uniqueness & beauty. No expense spared in recent renovation, composed to accentuate the site with actions of water, wind and sun. Featuring glorious, light-filled rooms that balances private and shared space, mature tree canopy, incredible views and sunsets/sunrises, a pond, designated theatre room, temperature controlled wine display, gorgeous plantings, a 4-season Muskoka room with heat/AC, hot tub and an incomparable 112' of owned shoreline in one of the most coveted, exclusive, waterfront estate pockets in Northumberland. Arguably one of the best and private estate lots with ever-changing vistas. Only 50 minutes east of Toronto along the 401 and GO train line.
Property Features
- Date Listed: Tuesday, January 02, 2024
- Virtual Tour: View Virtual Tour for 3 Fitzhugh Lane
- City: Cobourg
- Neighborhood: Cobourg
- Major Intersection: King St E/E. Of Maplewood Blvd
- Full Address: 3 Fitzhugh Lane, Cobourg, K9A 4N5, Ontario, Canada
- Living Room: Sunken Room, Electric Fireplace, Overlook Water
- Kitchen: Centre Island, B/I Appliances, Breakfast Bar
- Family Room: Brick Fireplace, Overlook Water, Hardwood Floor
- Listing Brokerage: Sotheby`S International Realty Canada - Disclaimer: The information contained in this listing has not been verified by Sotheby`S International Realty Canada and should be verified by the buyer.

