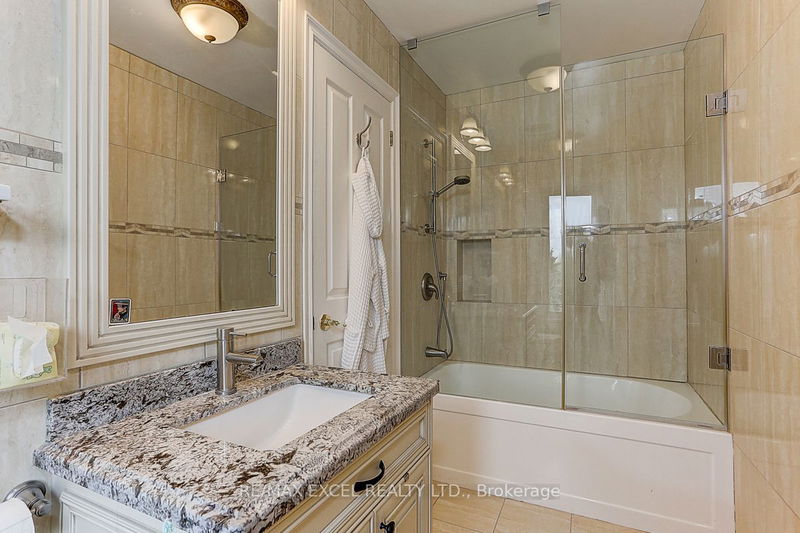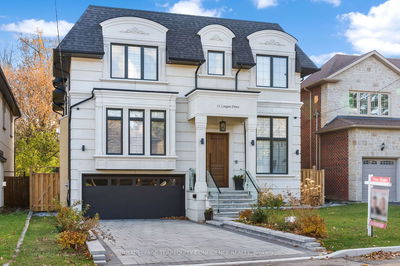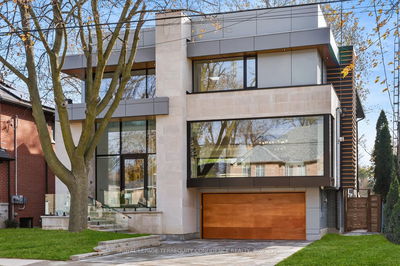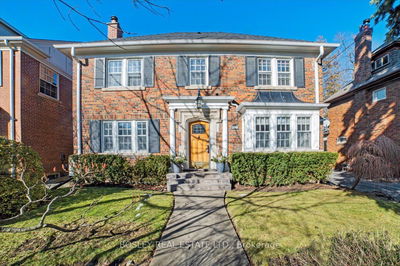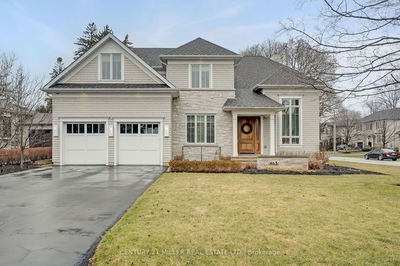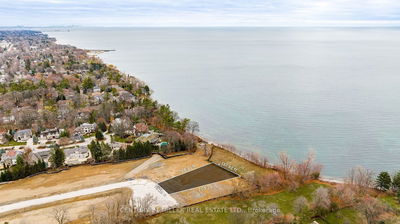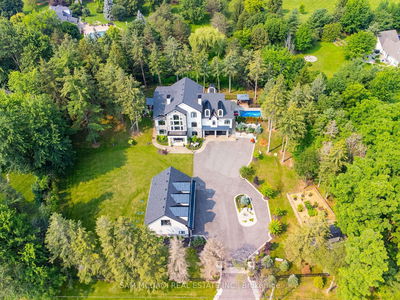Great Location. A Stunning 4 Bedrm, 5 Washrm & 3 Garages House On a 1.3 Acres Land in Prestigious Richmond Country Estate Community. 177 Ft Frontage. Quiet Neighborhood Surrounded With Multi-Million Dollars Houses. Bright Rooms. Just Over 4000 Sqft W/ A Well Finished Bsmt.Kitchen W/Marble Floors, Granite Counter & S/S Appliances Combined W/Breakfast Area W/O To A Huge Backyard. Professional Landscaping W/ Perennial Flowers, Plants & Fruit Trees. Enjoy Salt Water Inground Poor W/ Fountain, Custom Build Cabana & Shed. Updated Kitchen And Floors. Wrought Iron Stair Railings. Top Private School & Lake Wilcox P.S & Richmond Green S.S.
Property Features
- Date Listed: Friday, October 13, 2023
- Virtual Tour: View Virtual Tour for 48 Kensington Drive
- City: Richmond Hill
- Neighborhood: Rural Richmond Hill
- Major Intersection: Bayview & 19th Ave.
- Full Address: 48 Kensington Drive, Richmond Hill, L4E 3S7, Ontario, Canada
- Living Room: Hardwood Floor, Window Flr To Ceil, Pot Lights
- Family Room: Hardwood Floor, Pot Lights, Marble Fireplace
- Kitchen: Marble Floor, Granite Counter, Stainless Steel Appl
- Listing Brokerage: Re/Max Excel Realty Ltd. - Disclaimer: The information contained in this listing has not been verified by Re/Max Excel Realty Ltd. and should be verified by the buyer.






























