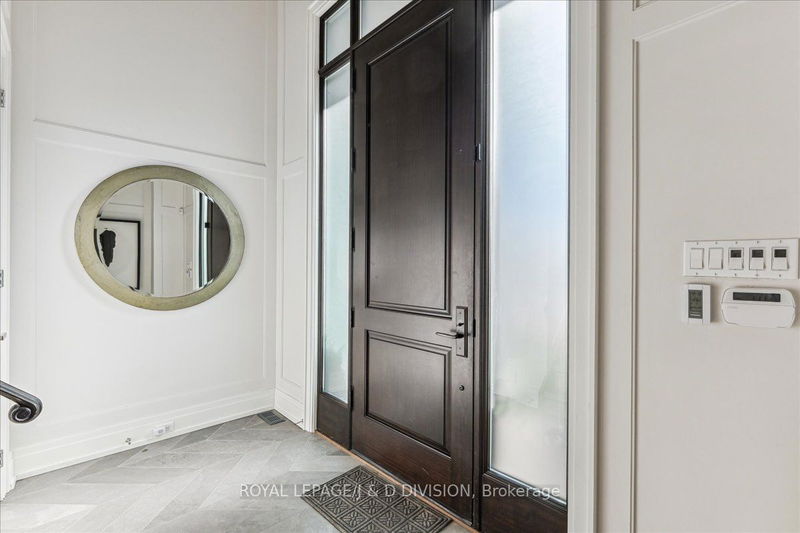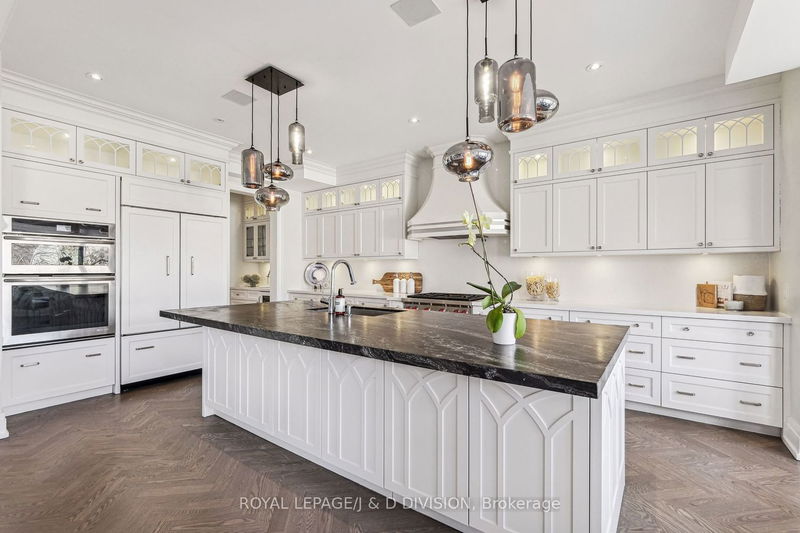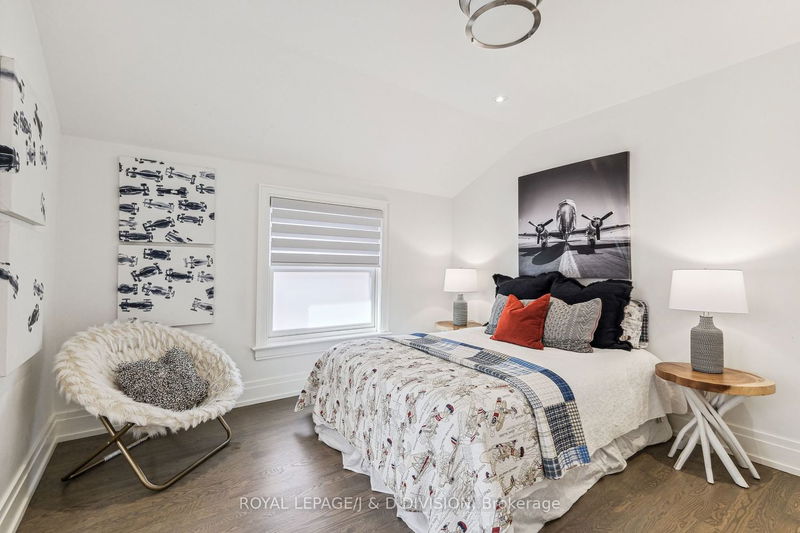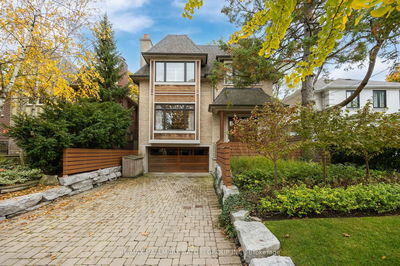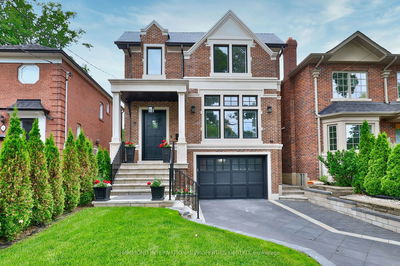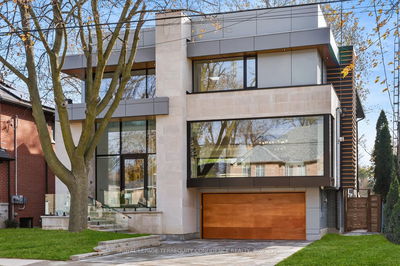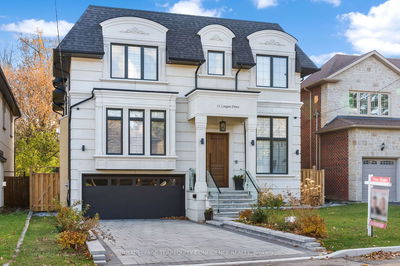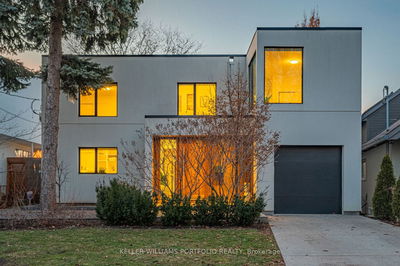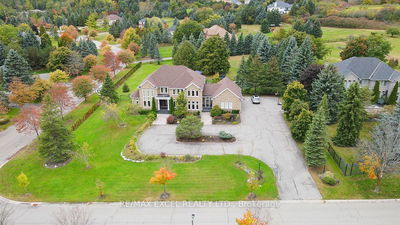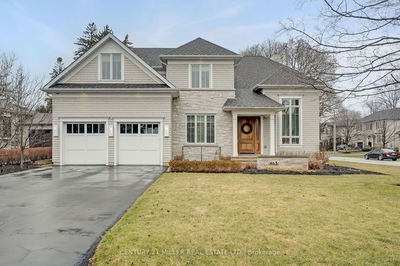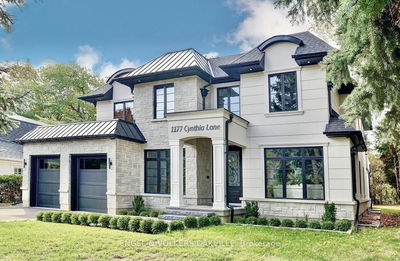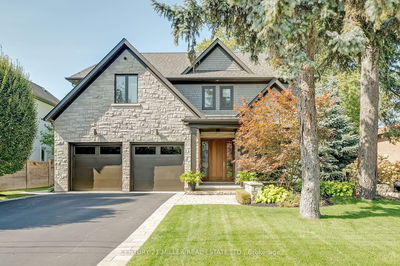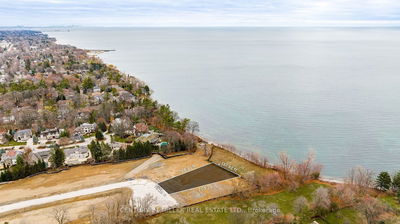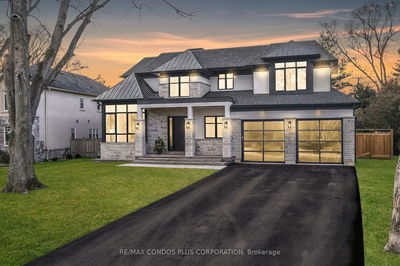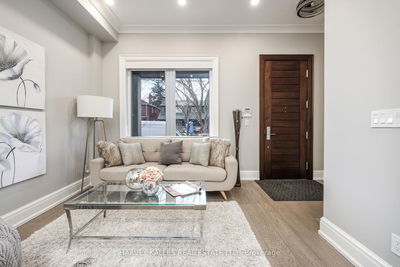7 year new custom home with Indiana limestone and brick, soaring ceilings, crown moulding, very naturally bright airy interior. Great flow for family and entertaining. Exceptional millwork, hardwood floors, grand staircase, chef's kitchen has 16' counter space and 10' island. Exceptional storage and butlers pantry, powder room, dramatic vaulted ceiling foyer. Generous use of space, upper level laundry. Extra deep yard. Walk to subway, shops, restaurants. Neutral decor, nanny suite, great storage built-ins. 4 car private drive and garage. Heated lower level floors.
Property Features
- Date Listed: Thursday, February 15, 2024
- Virtual Tour: View Virtual Tour for 24 St Germain Avenue
- City: Toronto
- Neighborhood: Lawrence Park North
- Major Intersection: Yonge/Lawrence/Fairlawn
- Full Address: 24 St Germain Avenue, Toronto, M5M 1V8, Ontario, Canada
- Living Room: Coffered Ceiling, Crown Moulding, Hardwood Floor
- Kitchen: Pantry, Breakfast Area, Hardwood Floor
- Family Room: Fireplace, Built-In Speakers, W/O To Deck
- Listing Brokerage: Royal Lepage/J & D Division - Disclaimer: The information contained in this listing has not been verified by Royal Lepage/J & D Division and should be verified by the buyer.



