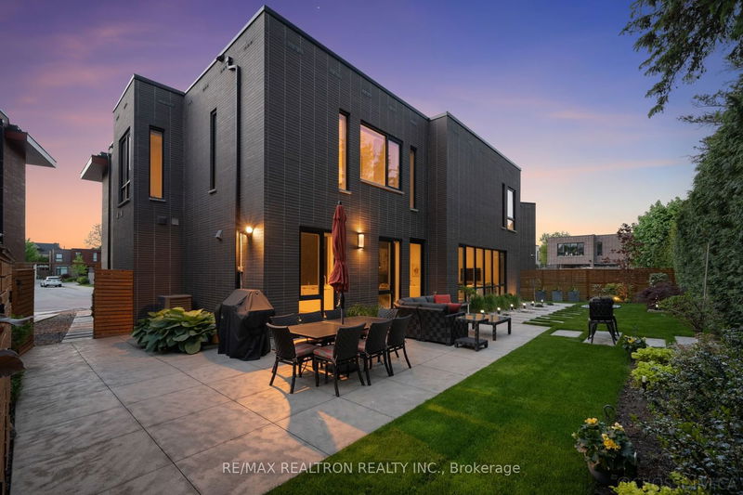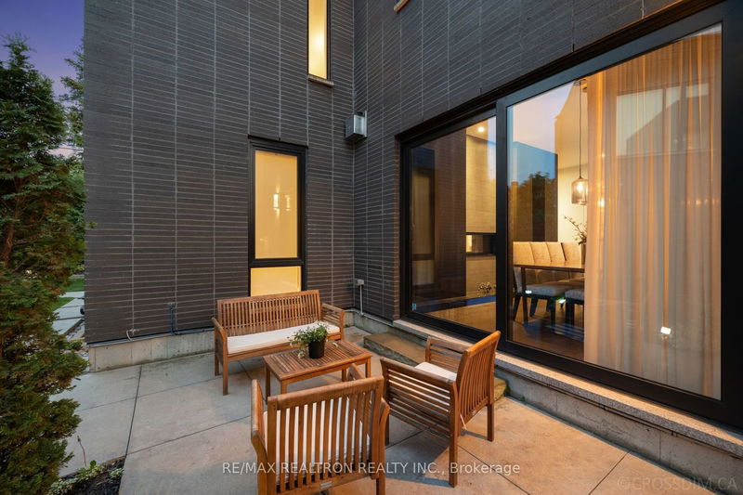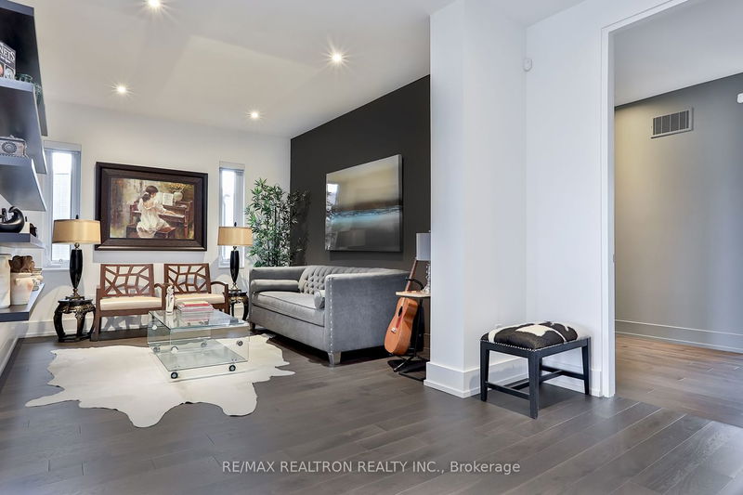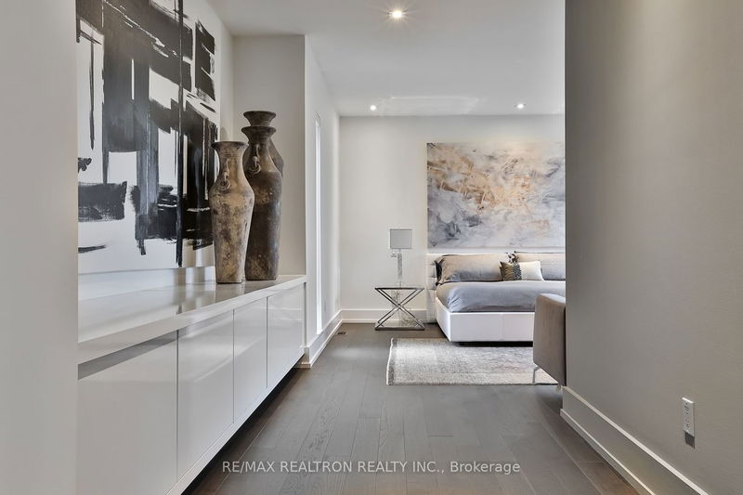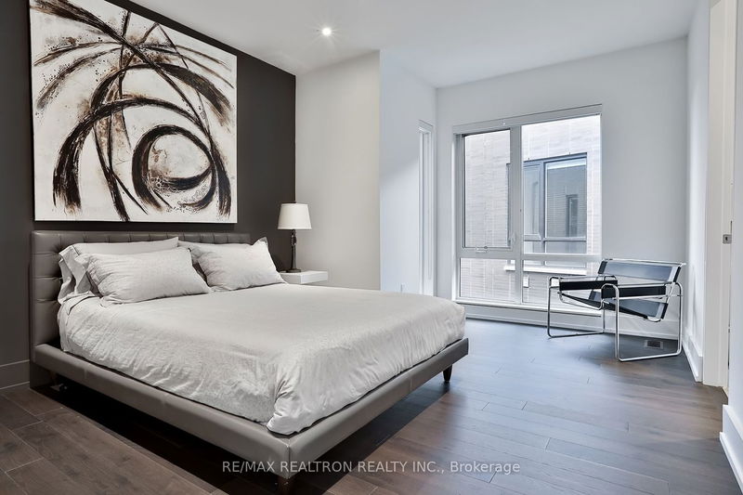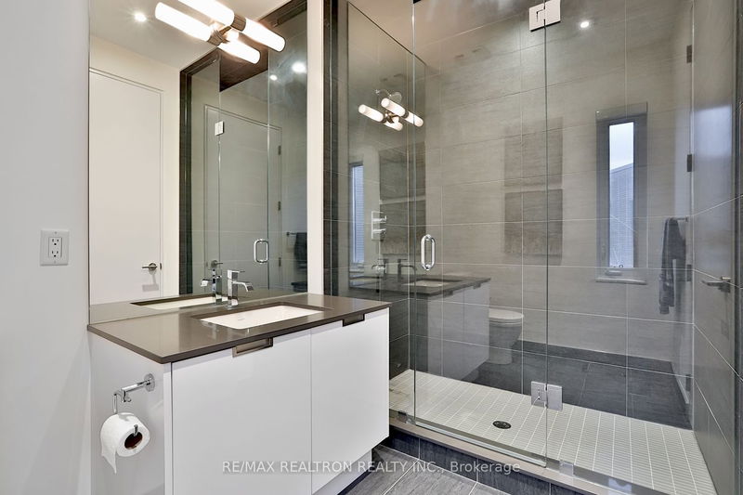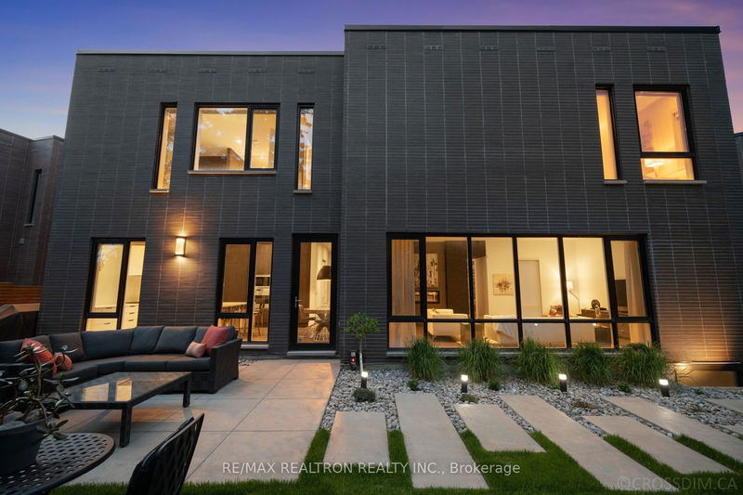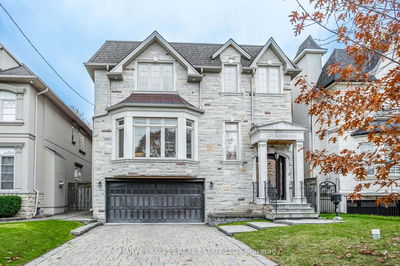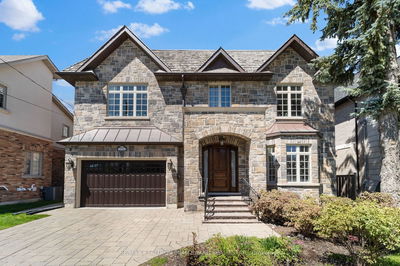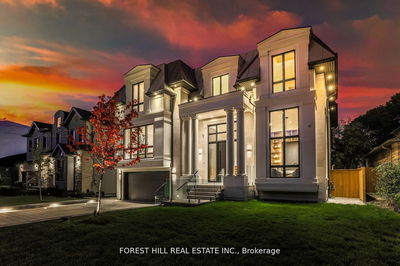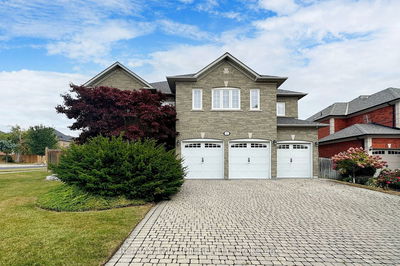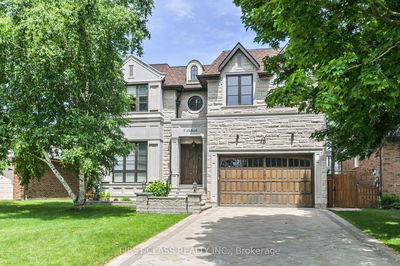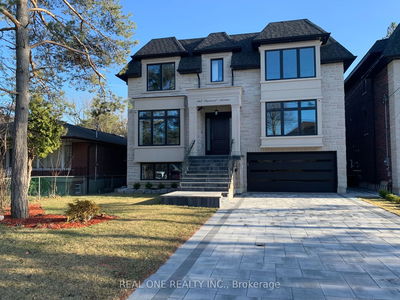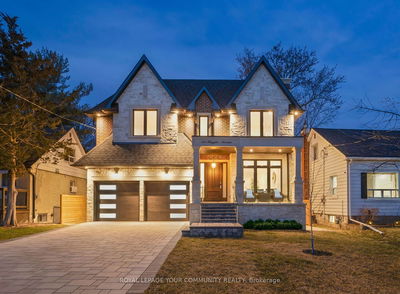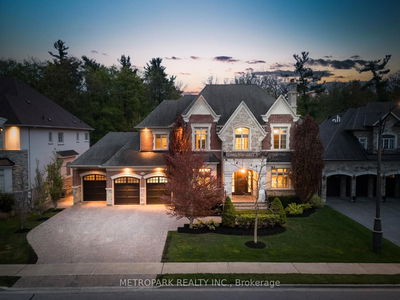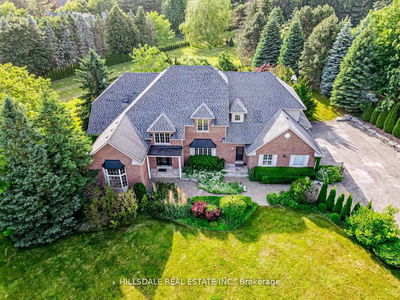Sensational Custom Build Located In Coveted Bayview Village. Pie Shape Lot Opens Wide to 90 Feet*Masterpiece Embracing The Finest Architectural Integrity*Striking Modern Design & Finishes Incl: *******ELEVATOR, Soaring Ceilings-Massive Windows-Dramatic Staircase-Walnut Floors*Extensive Cabinetry*Magnificent Main Floor-Perfect For Entertaining*Stunning Custom Kitchen*Gorgeous Master Oasis*4 Bedrooms at Second Floor Plus A Living Area. Incredible Light Through-Out, Bedrooms Ensuite, Large Open Space at Basement. Fully Landscaped! Including Concrete . A Private Cul-De-Sac. A Must See. Approx 4970 Sqf With Basement.
Property Features
- Date Listed: Tuesday, June 04, 2024
- Virtual Tour: View Virtual Tour for 3 Valliere Place
- City: Toronto
- Neighborhood: Bayview Village
- Major Intersection: Bayview/Finch
- Full Address: 3 Valliere Place, Toronto, M2K 0C9, Ontario, Canada
- Living Room: Hardwood Floor, Open Concept, Combined W/Dining
- Kitchen: B/I Appliances, O/Looks Family, O/Looks Backyard
- Family Room: Hardwood Floor, 2 Way Fireplace, Large Window
- Listing Brokerage: Re/Max Realtron Realty Inc. - Disclaimer: The information contained in this listing has not been verified by Re/Max Realtron Realty Inc. and should be verified by the buyer.


