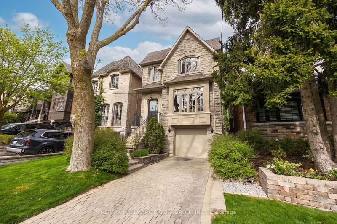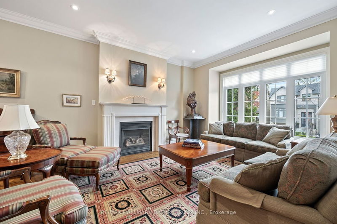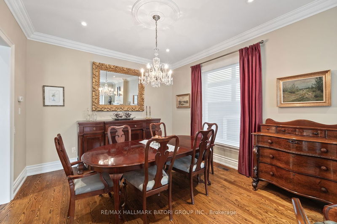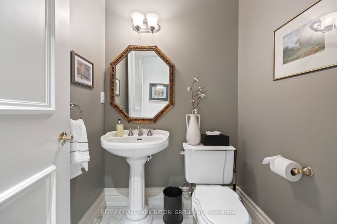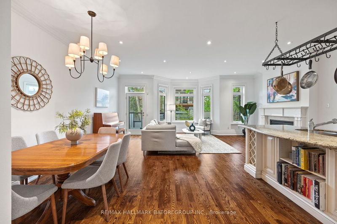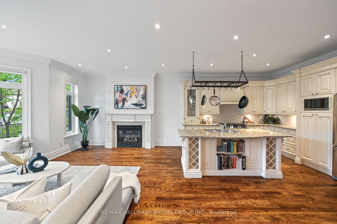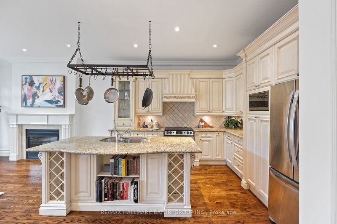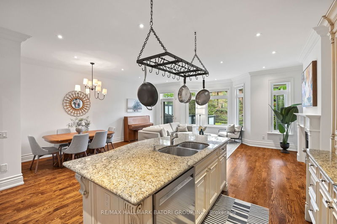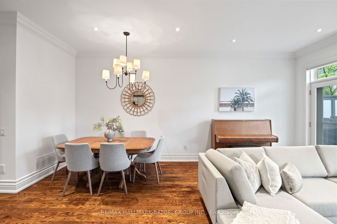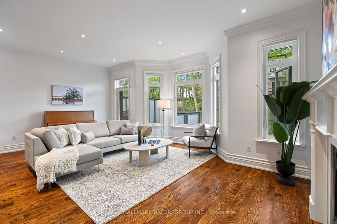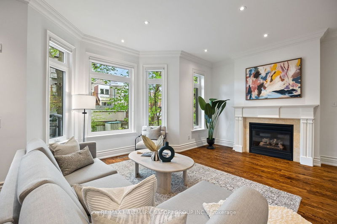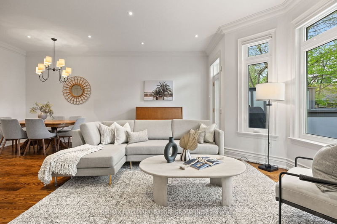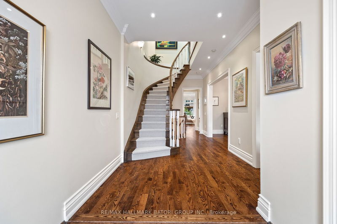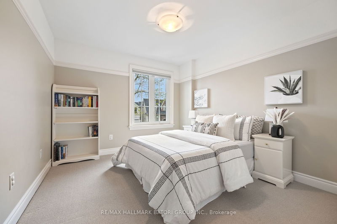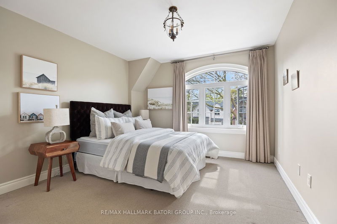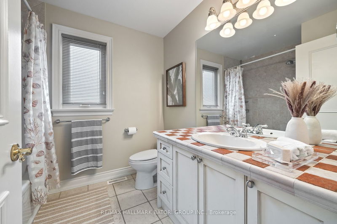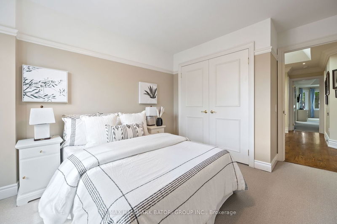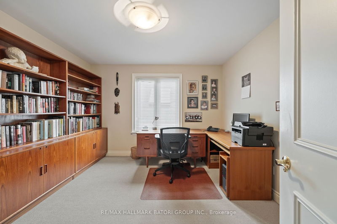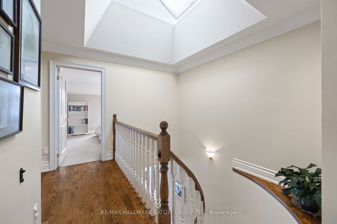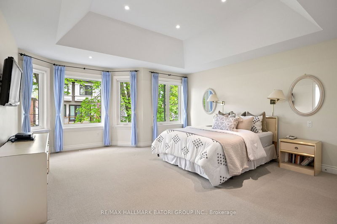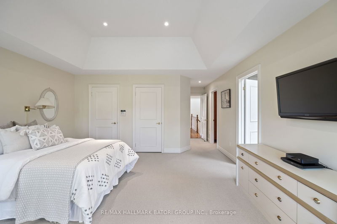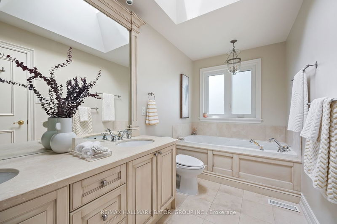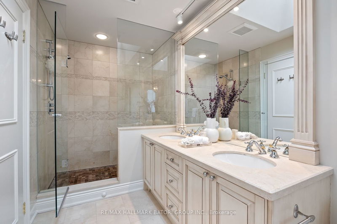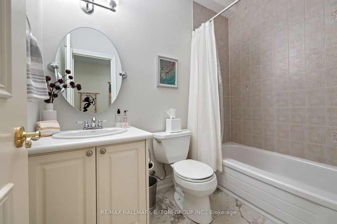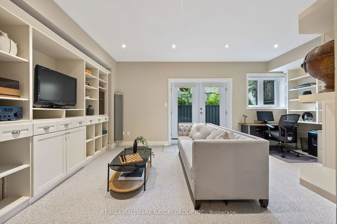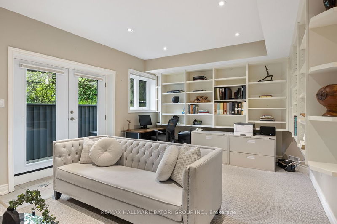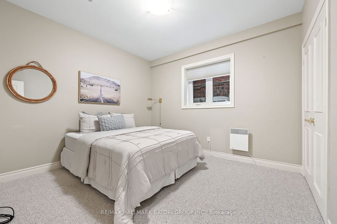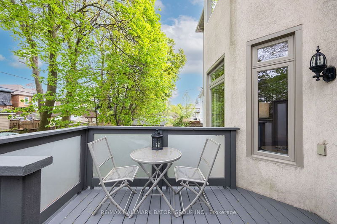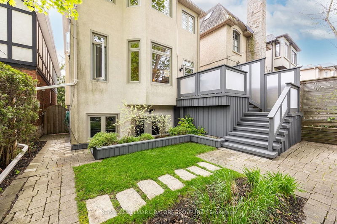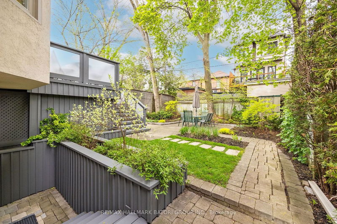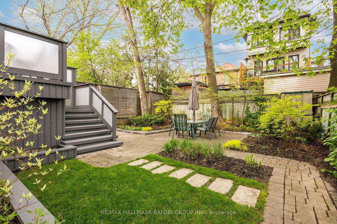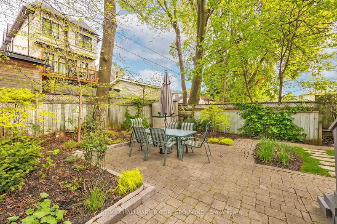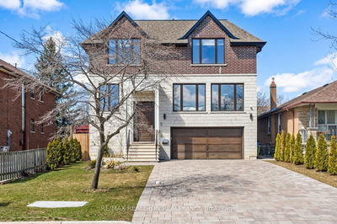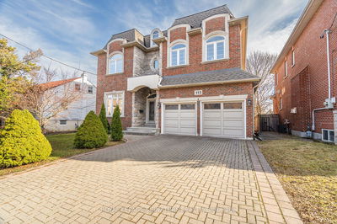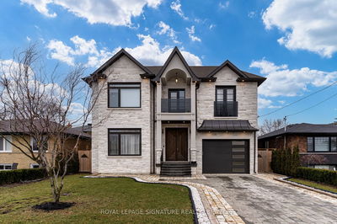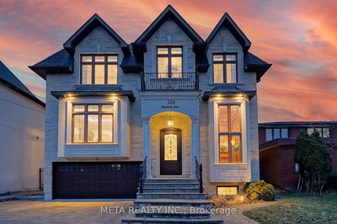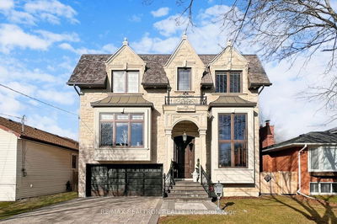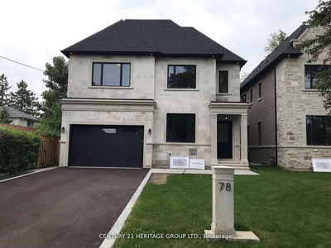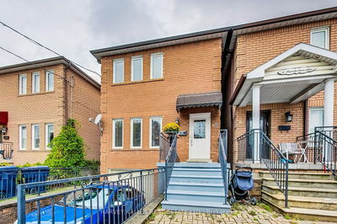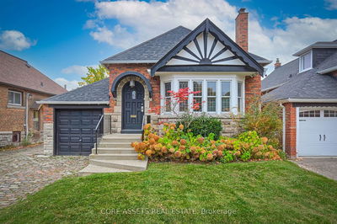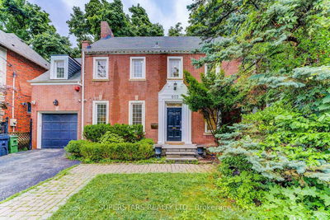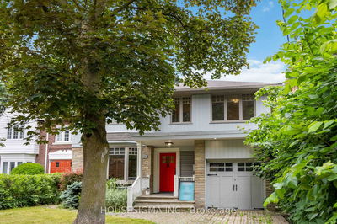Welcome to this magnificent, expansive family home in the prime Allenby area! This unique property features 4 spacious bedrooms, 4 bathrooms, and a large, open-plan kitchen and family room that overlooks the backyard. Enjoy direct access to the outdoors from both the family room and the lower-level recreation room. Additional features include a nanny suite, a private driveway, and a sizeable built-in garage. Offering over 3500 square feet of finished living space across three levels, this home is ideal for a growing or extended family. It is situated on an rare large 28.8'x 110' landscaped lot. Just steps from the upcoming Chaplin LRT station, and a short walk to Allenby Public School, North Toronto Collegiate, as well as the shops and restaurants on Eglinton. Certainly worth your review!
Property Features
- Date Listed: Wednesday, May 08, 2024
- City: Toronto
- Neighborhood: Lawrence Park South
- Major Intersection: Eglinton/Chaplin
- Living Room: Hardwood Floor, Gas Fireplace, O/Looks Frontyard
- Kitchen: Family Size Kitchen, Centre Island, Stainless Steel Appl
- Family Room: Bay Window, Gas Fireplace, W/O To Deck
- Listing Brokerage: Re/Max Hallmark Batori Group Inc. - Disclaimer: The information contained in this listing has not been verified by Re/Max Hallmark Batori Group Inc. and should be verified by the buyer.

