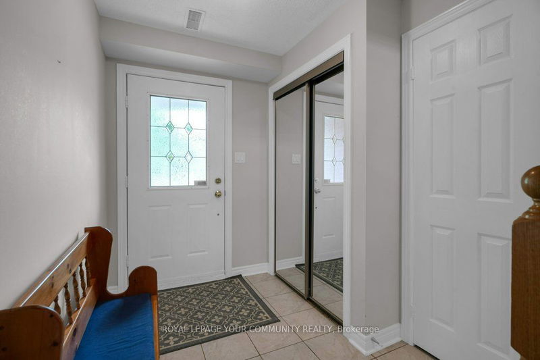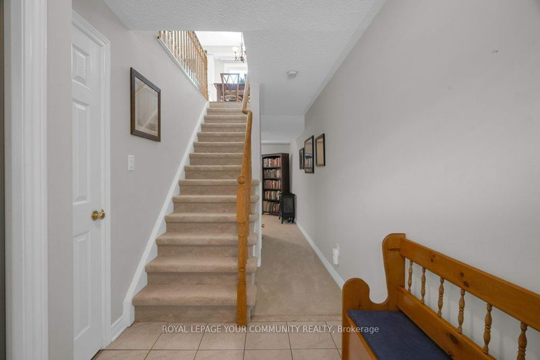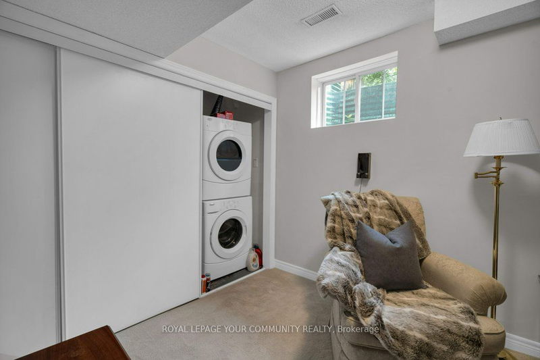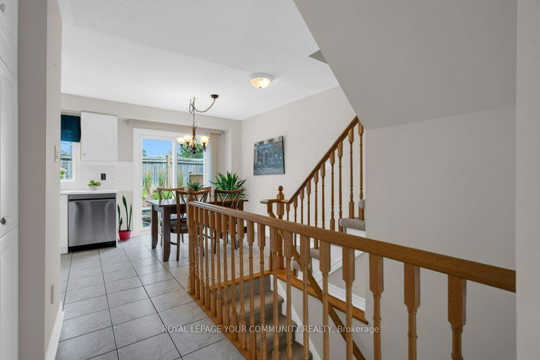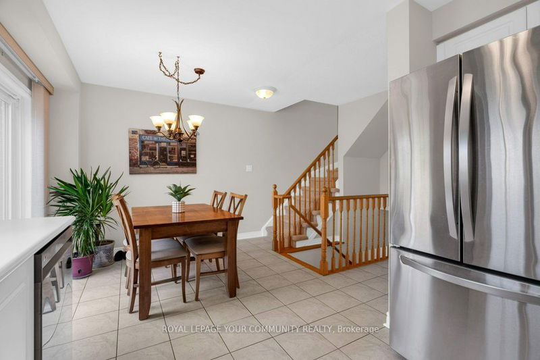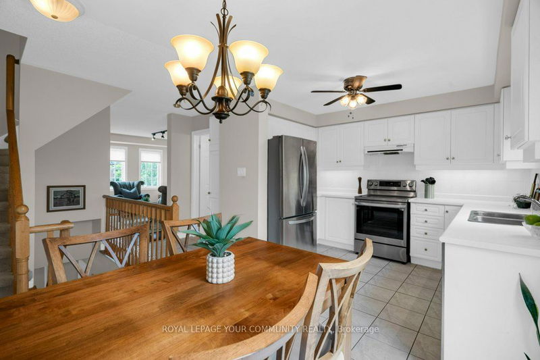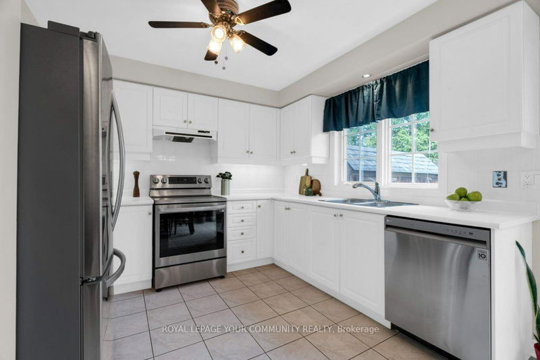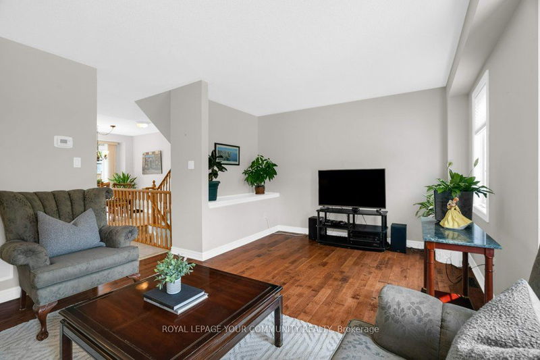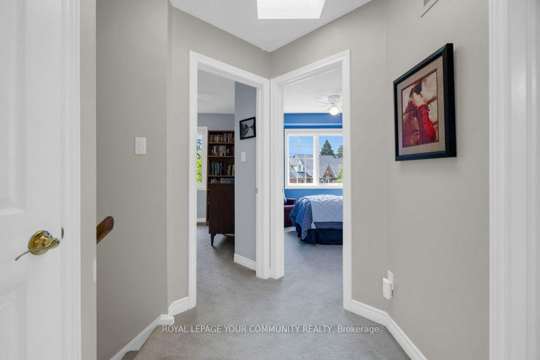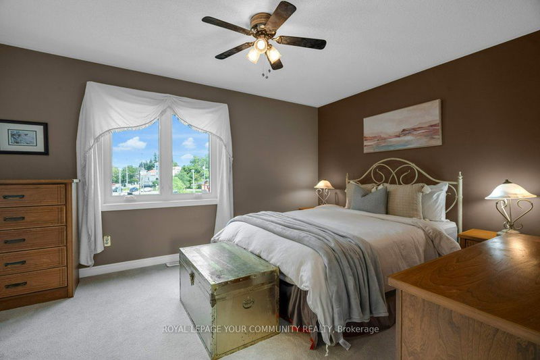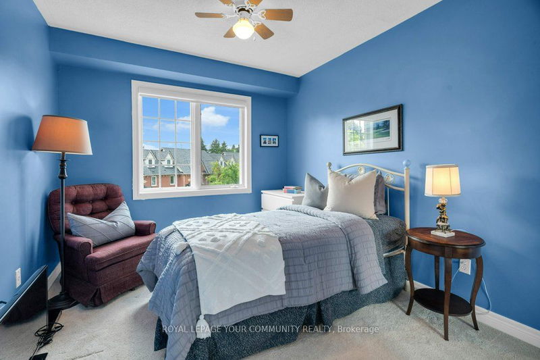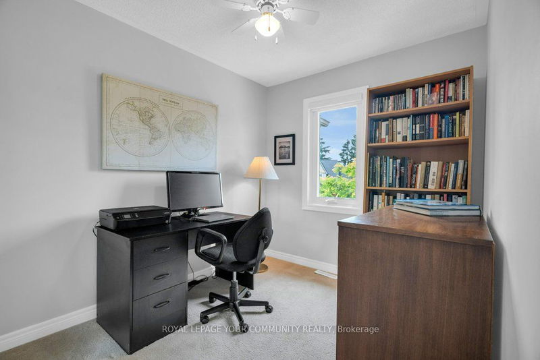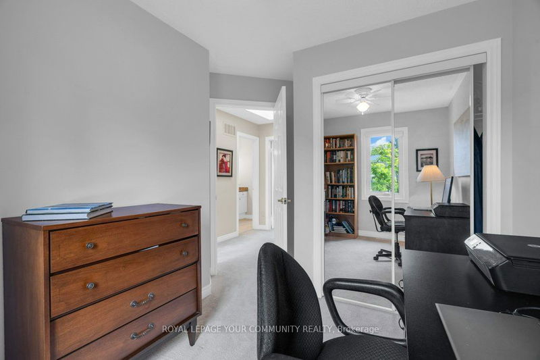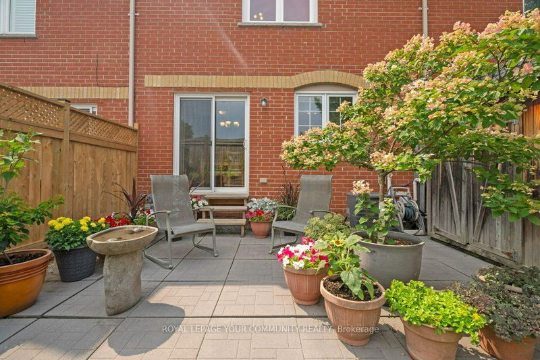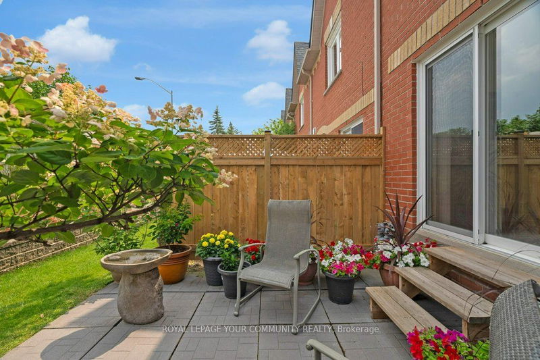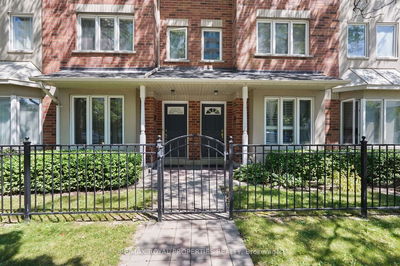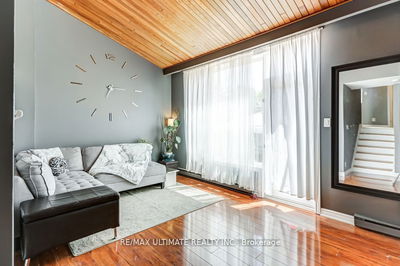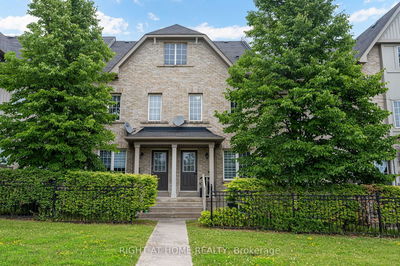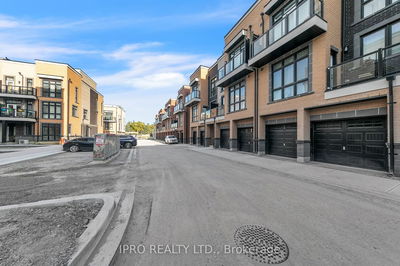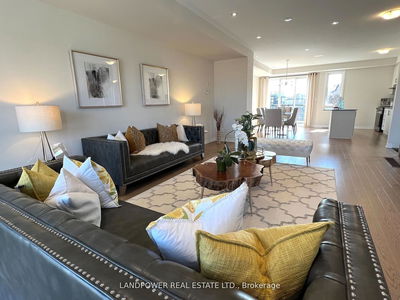***Elegant Condo Townhome In Old Markham Village: Your Private Retreat***Welcome To This Exquisite Condo Townhome, Nestled In The Prestigious Old Markham Village Community. This Executive Area Offers Unparalleled Privacy And A Serene Living Environment, Making It The Perfect Retreat For Discerning Homeowners. As You Approach This Charming Home, You`Ll Be Captivated By Its Inviting Curb Appeal And The Sense Of Tranquility That Surrounds It. Step Inside To Discover A Beautifully Designed Living Space That Seamlessly Blends Comfort And Elegance. The 2nd Fl Features A Spacious Living Room Adorned With Gleaming Hardwood Floors, Creating A Warm And Welcoming Atmosphere. The Open-Concept Layout Is Perfect For Entertaining, Allowing For Effortless Flow Between The Living, Dining, And Kitchen Areas. The Kitchen Is Well-Appointed With Bright Views Of The Yard And Ample Counter Space, Making Meal Preparation A Delight. Upstairs, You`l Find Three Generously Sized Bedrooms, Each Offering A Peaceful Sanctuary For Rest And Relaxation. The Main Bathroom Has Been Tastefully Renovated, Featuring Contemporary Fixtures And Finishes That Add A Touch Of Luxury To Your Daily Routine. The Finished Basement Provides Additional Living Space, Ideal For A Family Room, Home Office, Or Guest Suite. This Versatile Area Offers Endless Possibilities To Suit Your Lifestyle Needs. One Of The Standout Features Of This Home Is The Private Backyard. Step Outside To Your Own Personal Oasis, Complete With A Shed For Extra Storage. The Backyard Is Perfect For Outdoor Gatherings, Barbecues, Or Simply Unwinding After A Long Day. The Mature And Lush Greenery Provide A Sense Of Seclusion And Tranquility. Location Is Everything, And This Home Does Not Disappoint. Situated Within A Short Walk To The GO Train, Commuting To Downtown Toronto Is A Breeze.You`Ll Also Find The LCBO, Shopping Centers,And The Charming Stores Of Main Street Markham. Enjoy The Convenience Of Having Everything You Need Within The Reach
Property Features
- Date Listed: Thursday, August 08, 2024
- Virtual Tour: View Virtual Tour for 41 Marmill Way
- City: Markham
- Neighborhood: Old Markham Village
- Full Address: 41 Marmill Way, Markham, L3P 7V6, Ontario, Canada
- Kitchen: Ceramic Floor, Backsplash, Open Concept
- Family Room: Hardwood Floor, Window, 2 Pc Bath
- Listing Brokerage: Royal Lepage Your Community Realty - Disclaimer: The information contained in this listing has not been verified by Royal Lepage Your Community Realty and should be verified by the buyer.


