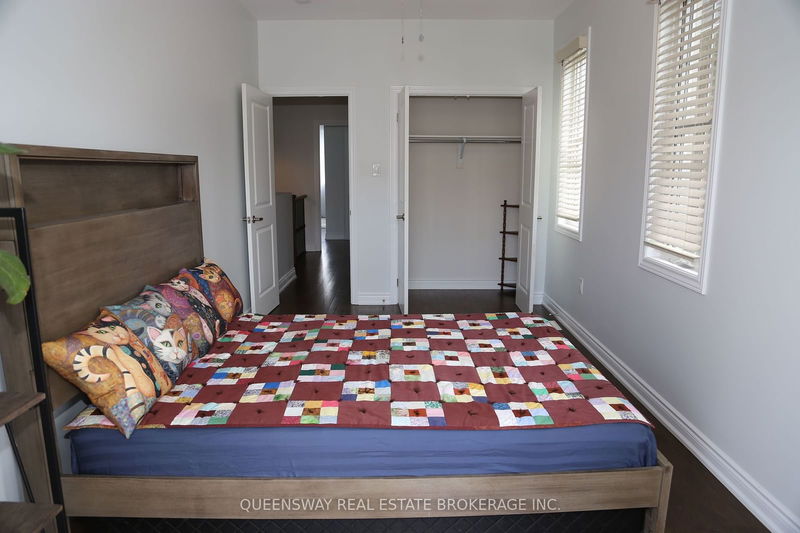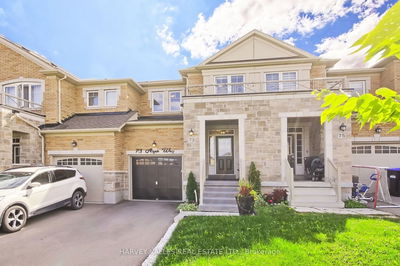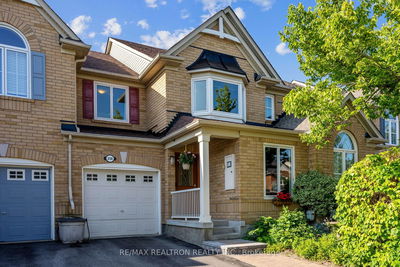Executive corner townhouse in Jackson's Point with Lake Simcoe views. Spoil yourself in this thoughtfully upgraded executive townhouse in Jacksons Point. Original builder's plan was modified from 3 BDs to 2 BDs with ensuite. Spanning approximately 1,800 sq ft. This home offers an active lifestyle of tranquility and beauty. Located mere steps from the beach. It boasts prime Lake Simcoe views. Situated in an area renowned for its best sandy beaches and pristine water, perfect for swimming, boating, fishing, or simply relaxing. Close to parks, marinas, beaches, golf courses, shops, and just a 20-minute drive to Hwy 404. Capture stunning sunsets and enjoy exclusive Jacksons Point Bay access from the private aluminum dock (a shared privilege for Courting House Place). Interior highlights: 9-foot ceilings, spacious and airy throughout, elegant and durable hardwood floors, touch of luxury in the kitchen with granite countertops, plenty of storage space with ample cabinetry, two sun-filled bedrooms with lake views, four balconies for enjoyment of outdoor living and views of the lake and greenery, natural light floods the space via skylight and windows, open concept design is inviting and bright. Don't miss this opportunity to own a piece of paradise near Lake Simcoe!
Property Features
- Date Listed: Saturday, August 10, 2024
- City: Georgina
- Neighborhood: Sutton & Jackson's Point
- Major Intersection: Metro Rd & Courting House Pl
- Full Address: 57 Courting House Place, Georgina, L0E 1L0, Ontario, Canada
- Kitchen: Tile Floor, Open Concept, Combined W/Br
- Family Room: Hardwood Floor, W/O To Balcony
- Listing Brokerage: Queensway Real Estate Brokerage Inc. - Disclaimer: The information contained in this listing has not been verified by Queensway Real Estate Brokerage Inc. and should be verified by the buyer.



























































