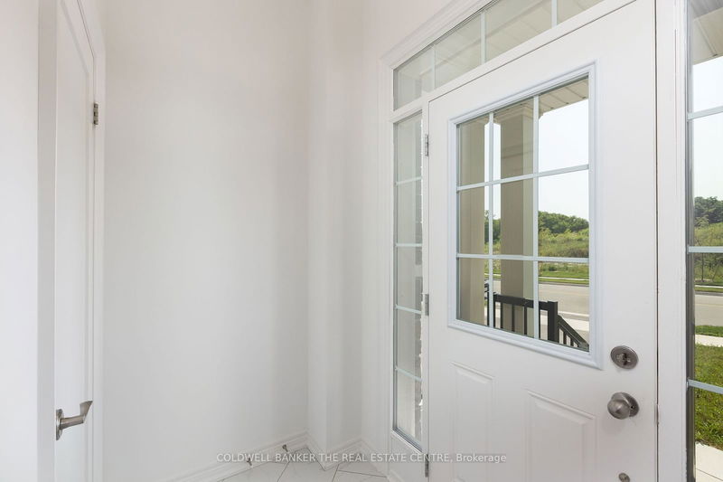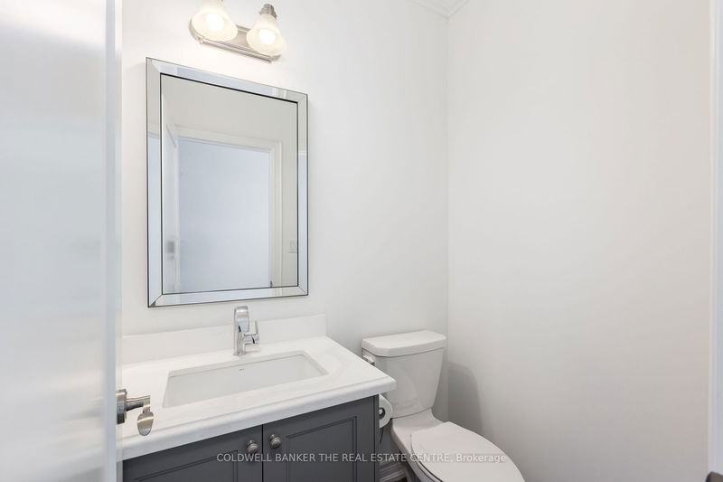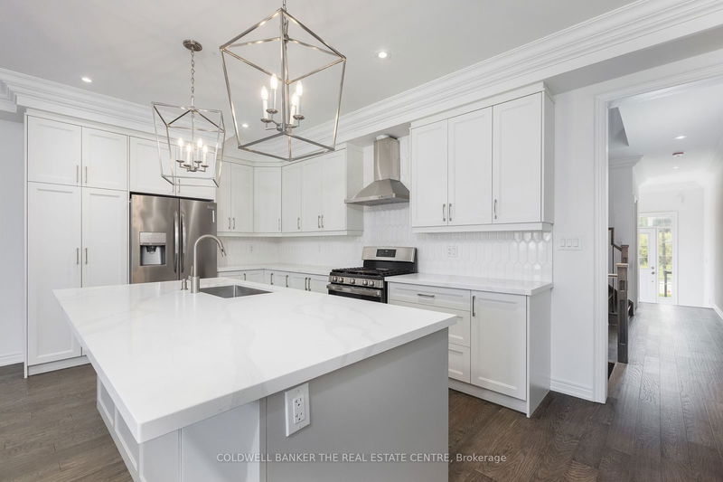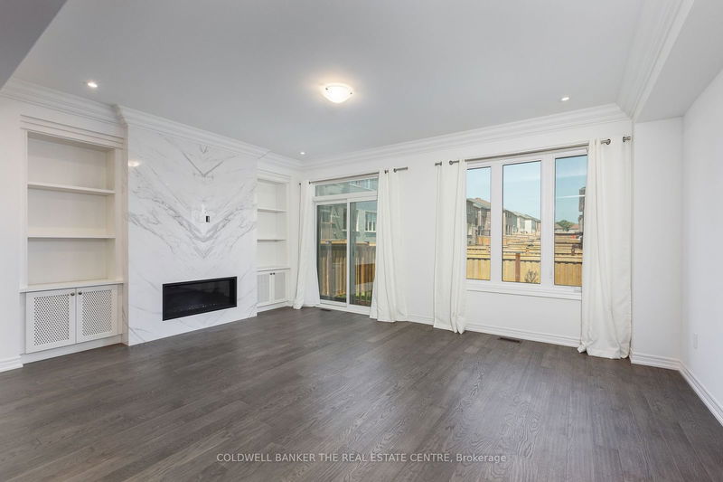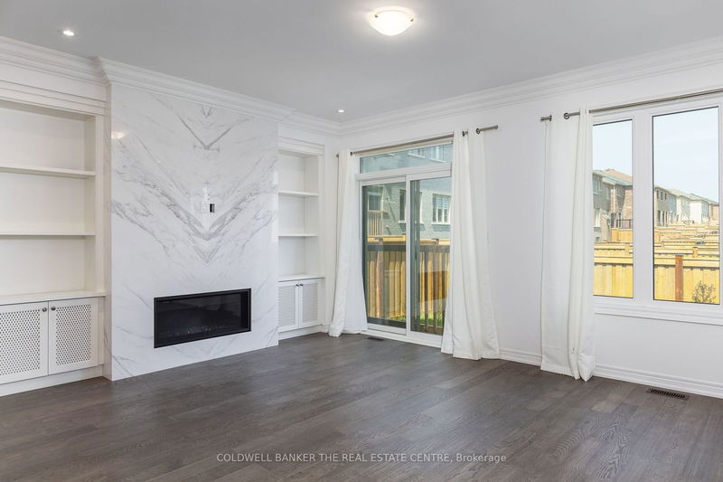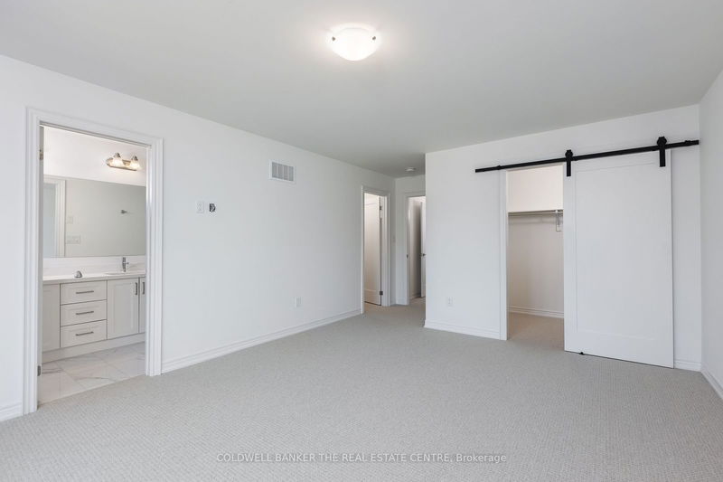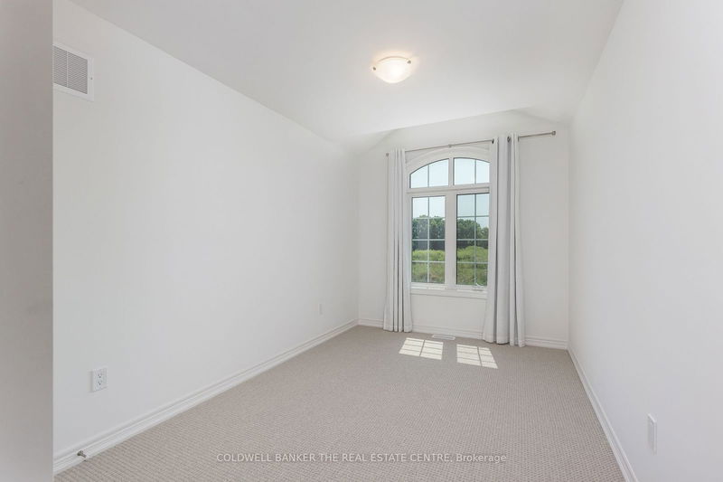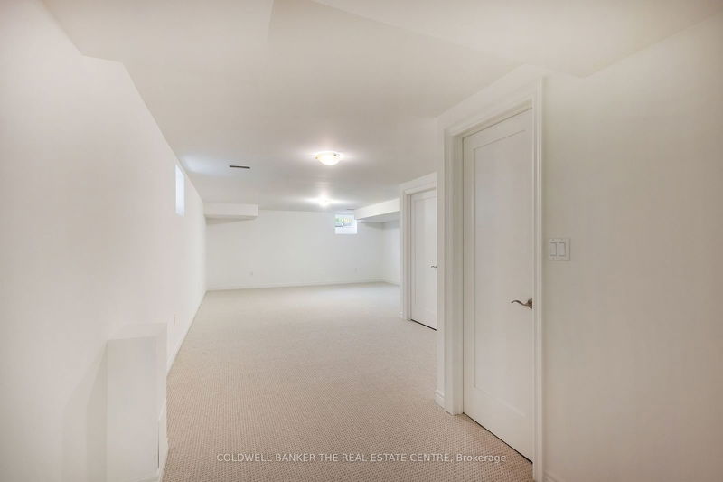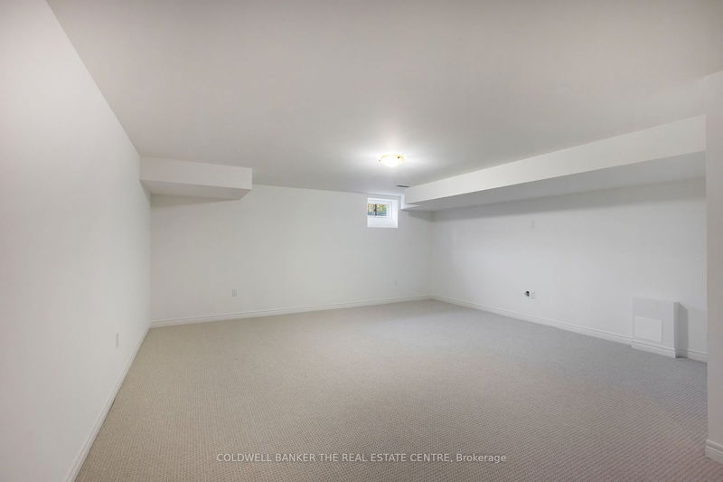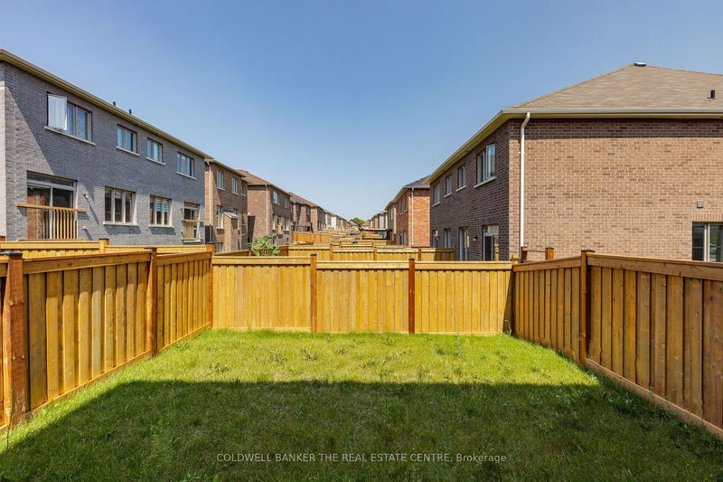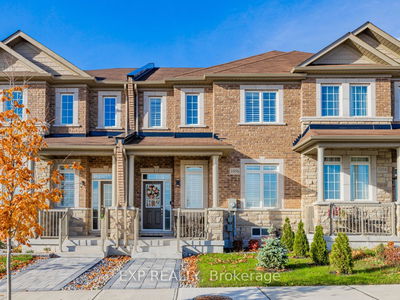2000+ sqft end unit Townhouse in the family friendly Mount Albert Village subdivision. This 3 bedroom 2.5 bath townhouse is well appointed. You have to check it out. This house has the "designer's" touch and with the partially finished basement you increase your useable living space. Crown moulding on the main, designer kitchen, built-ins beside the the porcelain faced linear fireplace. You'll find quartz countertops in the kitchen, the bathrooms, and even in the laundry. Hardwood on the main floor, glass shower in the master. This house is very well appointed. The large and fun Cupples Farm Park is just a short walk up the street. Don't miss this opportunity.
Property Features
- Date Listed: Monday, August 26, 2024
- City: East Gwillimbury
- Neighborhood: Mt Albert
- Full Address: 54 Cupples Farm Lane, East Gwillimbury, L0G 1M0, Ontario, Canada
- Kitchen: Hardwood Floor, Quartz Counter, Crown Moulding
- Listing Brokerage: Coldwell Banker The Real Estate Centre - Disclaimer: The information contained in this listing has not been verified by Coldwell Banker The Real Estate Centre and should be verified by the buyer.


