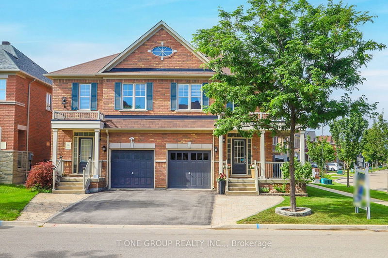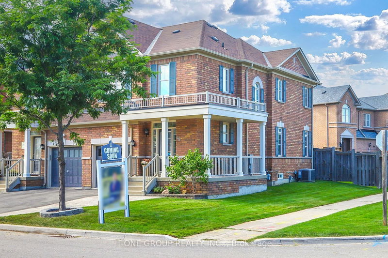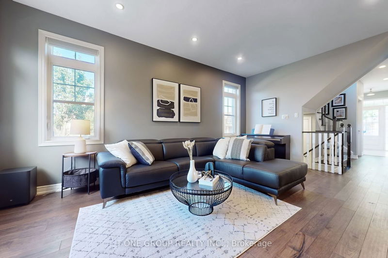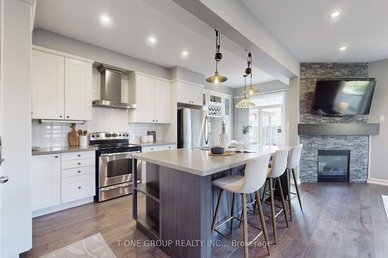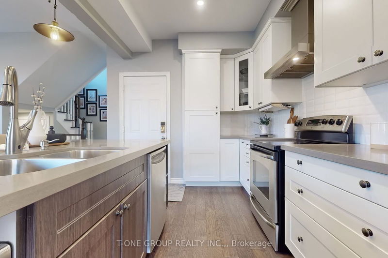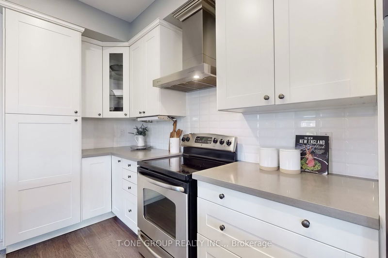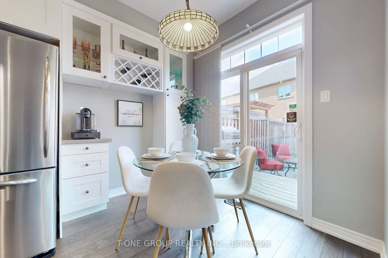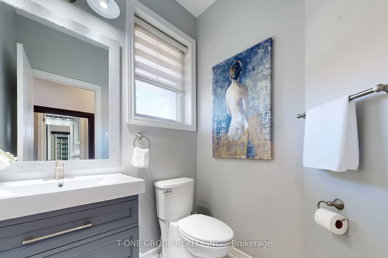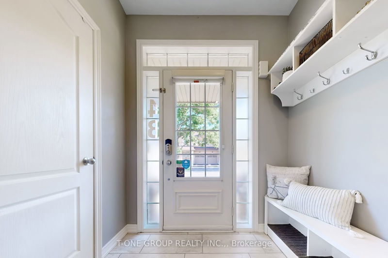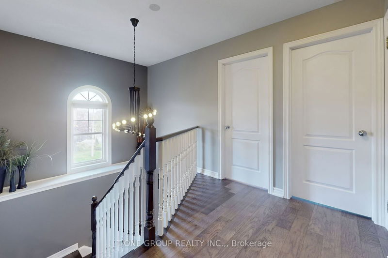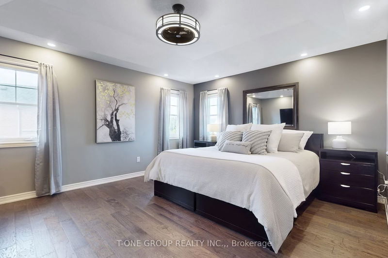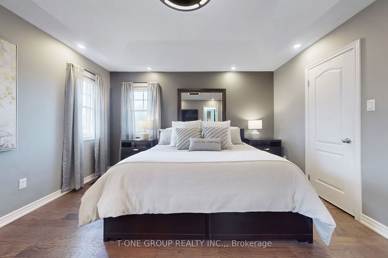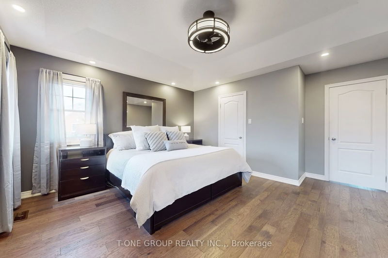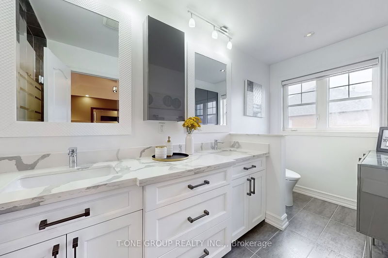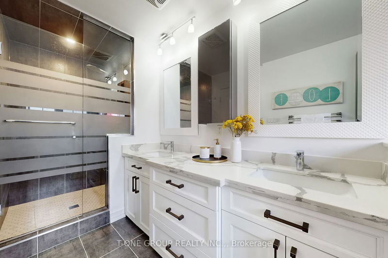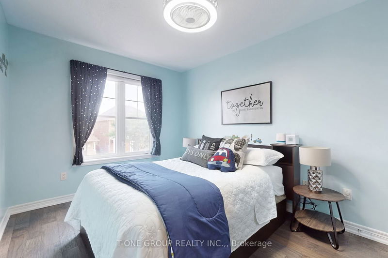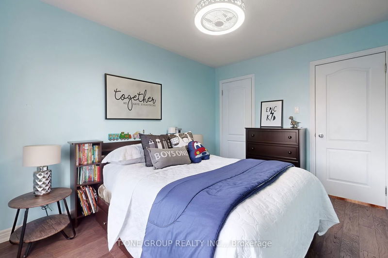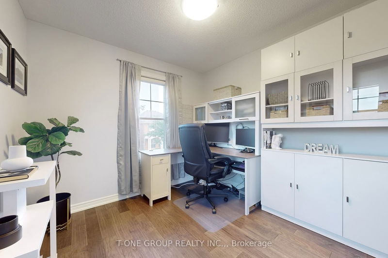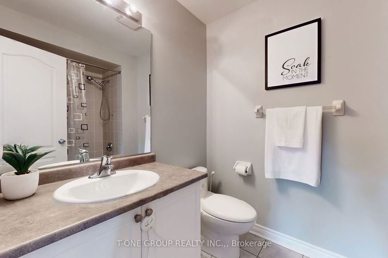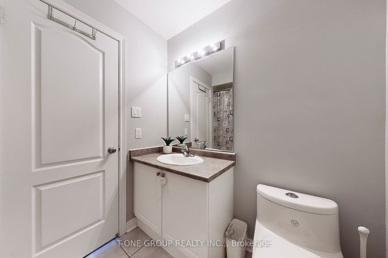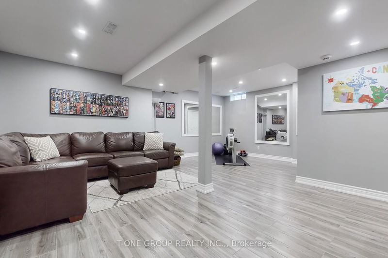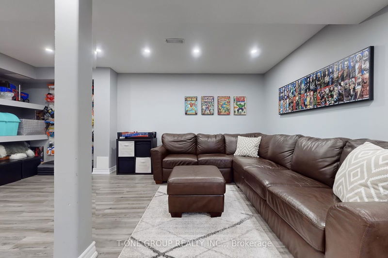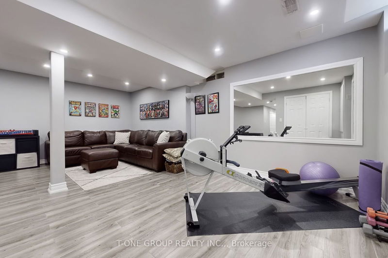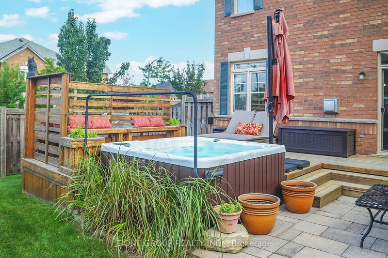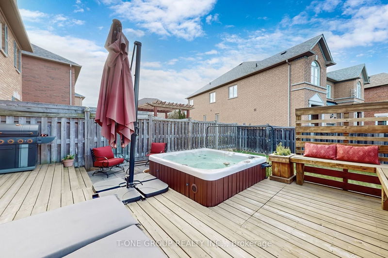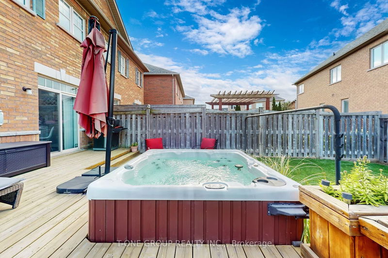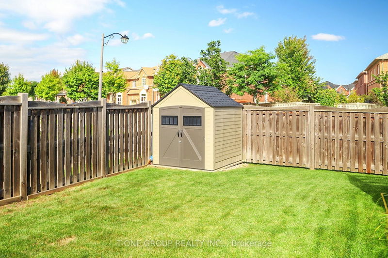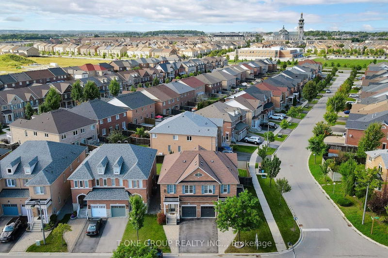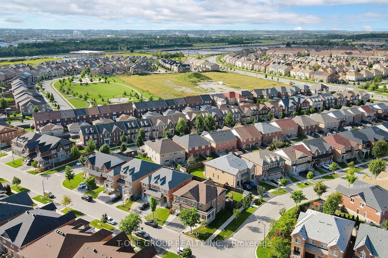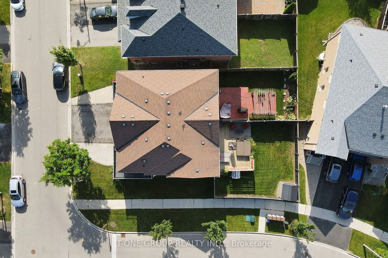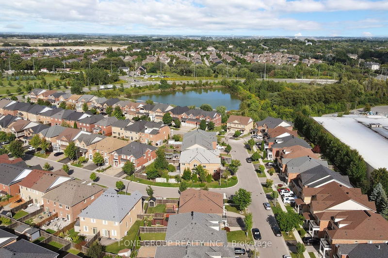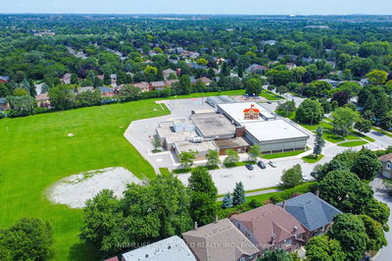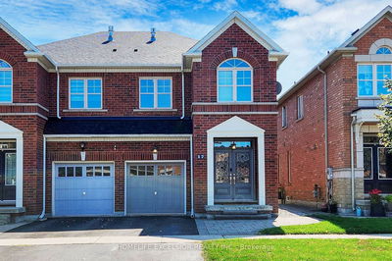Location, Location, Location! Discover This Rare Opportunity To Own A Premium Corner Semi-Detached Home On A Spacious, Irregular Lot In The Highly Sought-After Cathedraltown Community. Meticulously Maintained By The Original Owner, This Move-In Ready Home Comes With A Host Of Builder Upgrades, Including A Charming Wrap-Around Balcony And Additional Windows That Fill The Space With Natural Light. Fully Renovated With Thoughtful Design, The Home Features A Gourmet Kitchen With A Quartz Center Island Offering Ample Storage, Modern Bathrooms, Elegant Hardwood Floors, And Pot Lights Throughout. The Finished Basement Features Stylish Wood-Patterned Tile Flooring, Perfect For Additional Living Space. Step Outside To A Professionally Landscaped Large Backyard, Complete With A Relaxing Hot Tub, Deck, Patio, And Plenty Of Lawn Space Ideal For Outdoor Entertaining And Family Enjoyment. This Home Also Boasts State-Of-The-Art Upgrades Such As An EV Charging Outlet With An Upgraded 200 Amps Panel, Video Doorbell, Keyless Entry, Alarm System, Central Vacuum, Built-In Entertainment Unit, And Custom Blinds. With Parking For 3-4 Cars And A Prime Location Just 1 Minute From Highway 404, You're Within Easy Reach Of Top-Rated Schools, Shopping, And Entertainment. School Bus Stops Are Conveniently Located Just Outside, Offering Safety And Convenience For Families. This Smoke-Free, Pet-Free Home Ensures A Clean And Well-Maintained Environment, Ready For You To Move In And Enjoy.
Property Features
- Date Listed: Friday, August 30, 2024
- City: Markham
- Neighborhood: Cathedraltown
- Major Intersection: Major Mackenzie & Woodbine Ave
- Full Address: 48 Princess Diana Drive, Markham, L6C 0G9, Ontario, Canada
- Living Room: Hardwood Floor, Fireplace, Large Window
- Kitchen: Hardwood Floor, Centre Island, Quartz Counter
- Listing Brokerage: T-One Group Realty Inc., - Disclaimer: The information contained in this listing has not been verified by T-One Group Realty Inc., and should be verified by the buyer.

