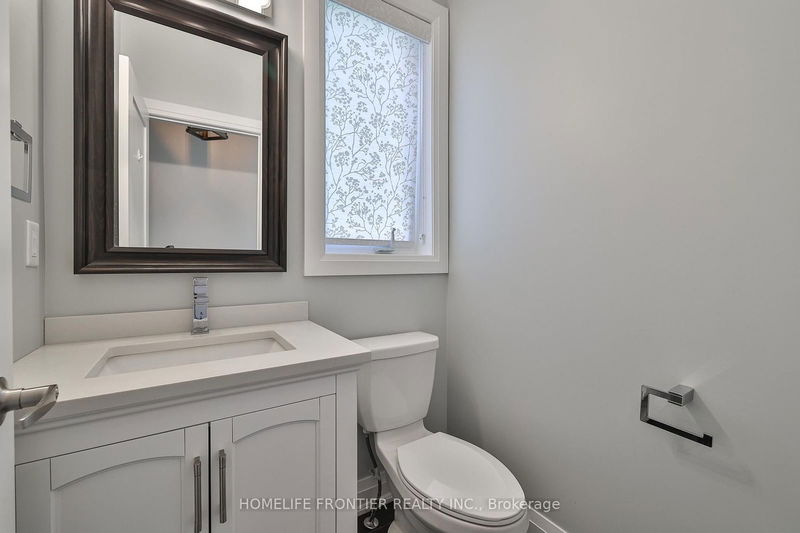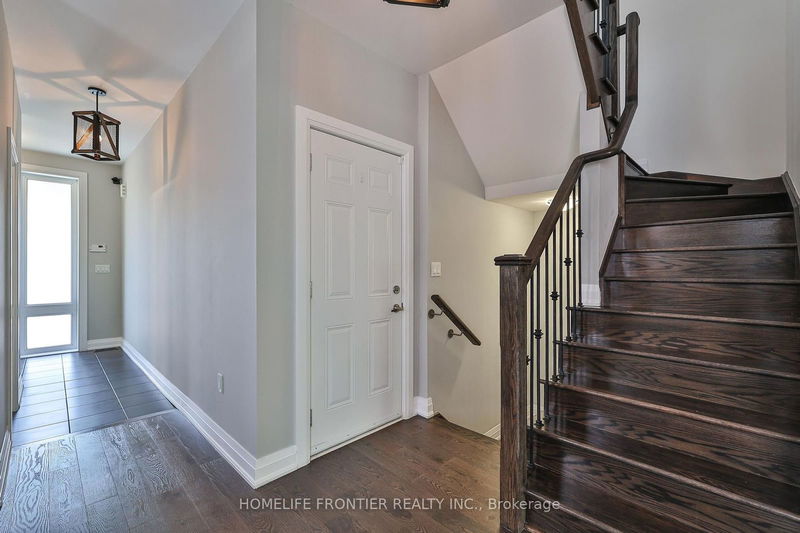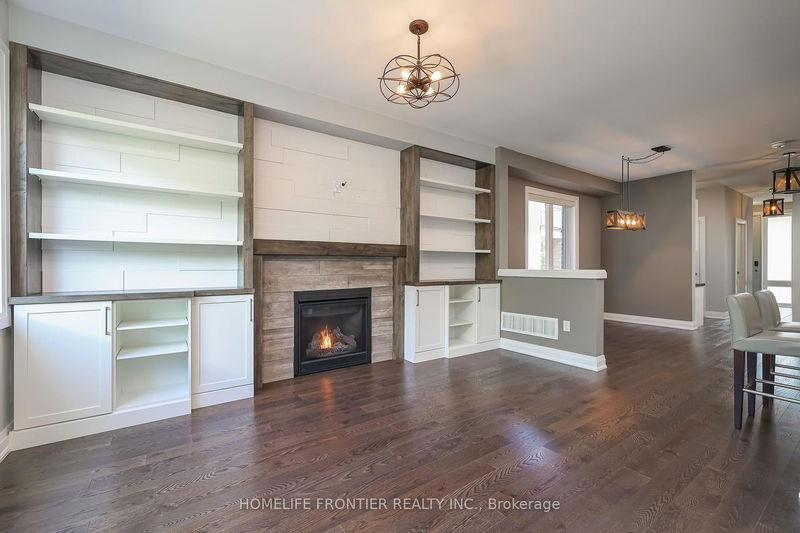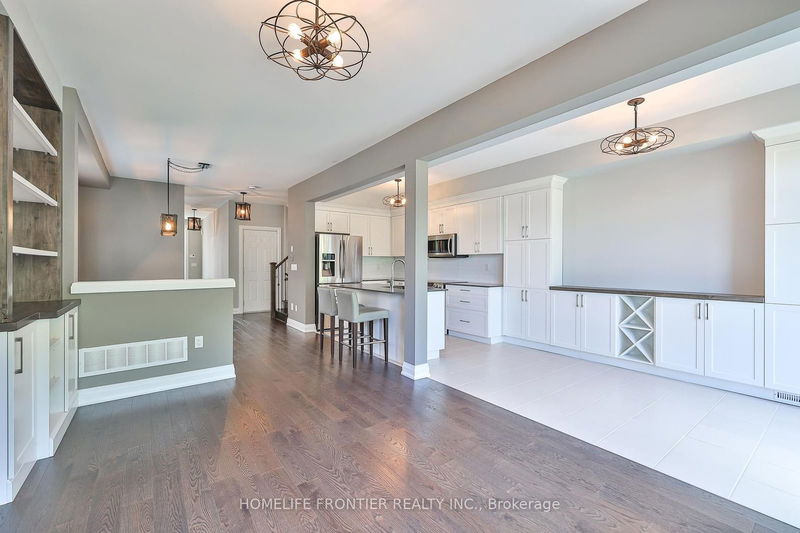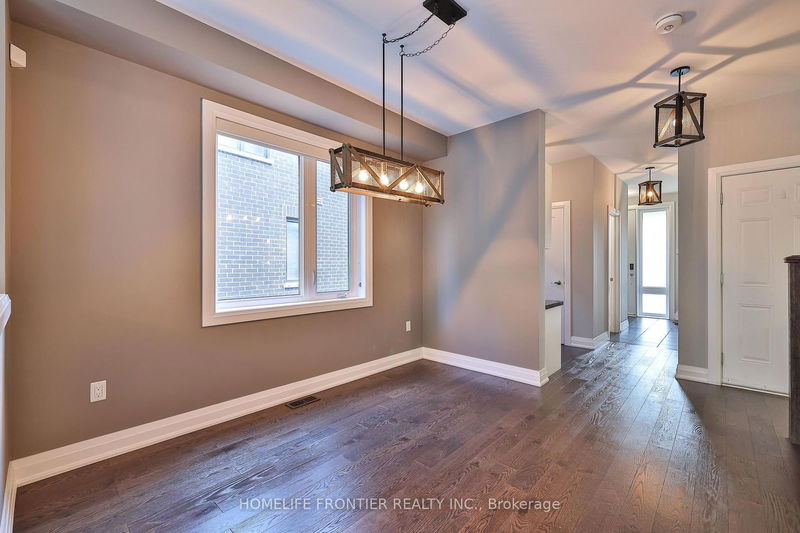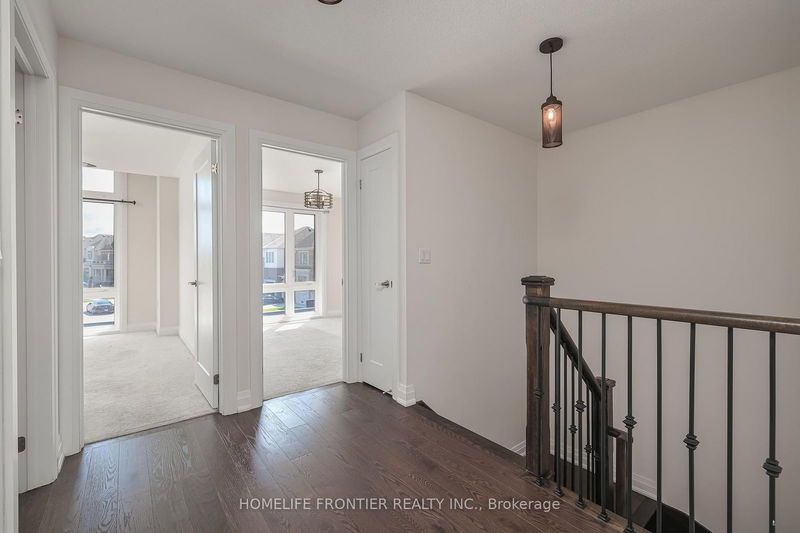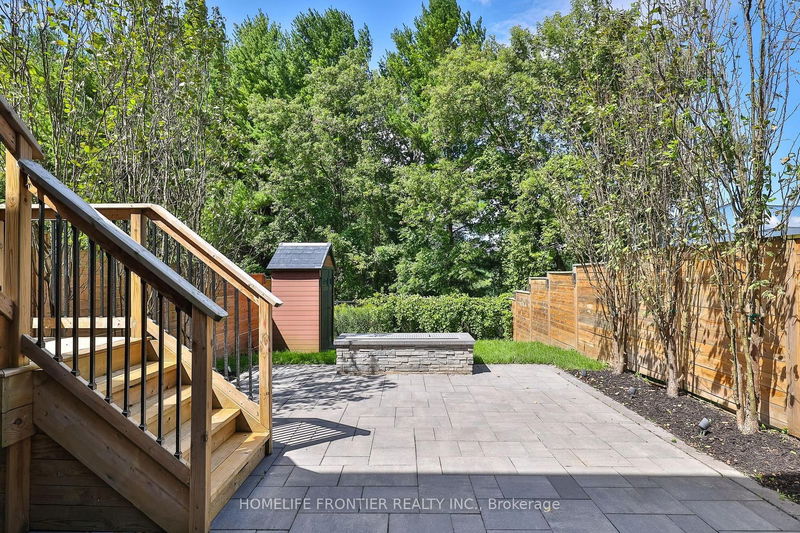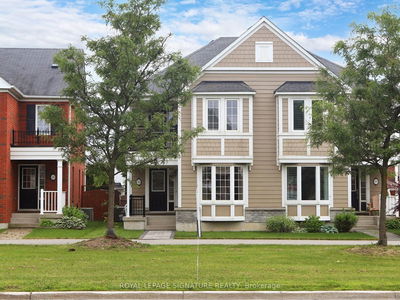Prime Sharon Village!!! Fabulous, very nice, Modern & bright 3 BR + 3 WR Home, Very Spacious 1750 Sq.F, W/Rare Deep Premium Lot Backs On Lovely Forest-A Ravine W/Walk-Out Basement, Beautiful model Built By Wycliffe In A Child Safe Cul-De-Sac Location, 9 Foot Ceilings, Huge Kitchen With Large Breakfast Area Overlooking Beautiful Ravine, Extensive Landscape Package $80K W/Custom Design 6' Fence, Deck W/Lighted Stairs, Stone Patio, Front Interlock Patio W/Large Armor Stones-Amazing Curb Appeal! Hook-Ups For A Hot Tub! Over $100K On Upgrades, B/I Desk & Table & Stunning Outdoor Fireplace! Awesome Upgraded Kitchen W/Island Extra B/I Cabinetry , Hardwood Floors , Gas Fireplace in Family room, Oak Staircase, Master Ensuite With Separate Shower, Second Floor Laundry room, Direct Access To Garage, Roughed In For 3 Piece Bath In Basement, Cold Cellar, Very bright Walk Out Basement And More.
Property Features
- Date Listed: Wednesday, September 04, 2024
- Virtual Tour: View Virtual Tour for 154 Countryman Road
- City: East Gwillimbury
- Neighborhood: Sharon
- Major Intersection: Leslie/Mt. Albert Rd
- Full Address: 154 Countryman Road, East Gwillimbury, L0G 1V0, Ontario, Canada
- Living Room: Window, Ceramic Floor, B/I Shelves
- Listing Brokerage: Homelife Frontier Realty Inc. - Disclaimer: The information contained in this listing has not been verified by Homelife Frontier Realty Inc. and should be verified by the buyer.







