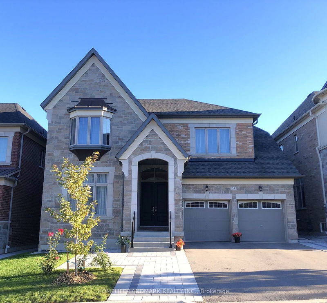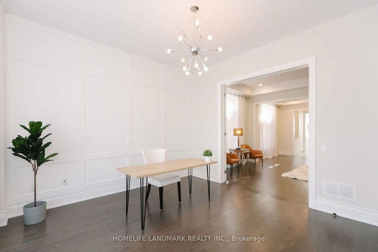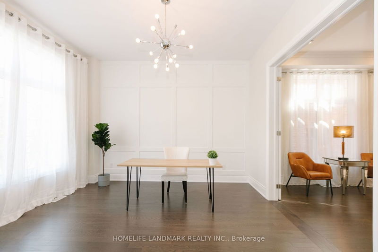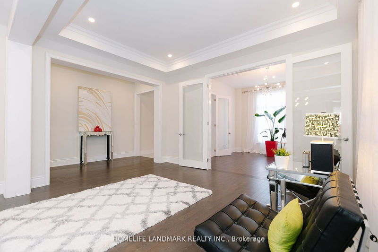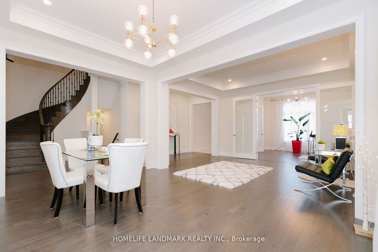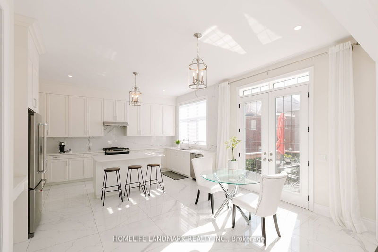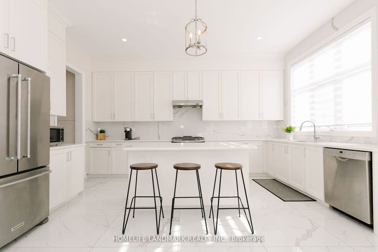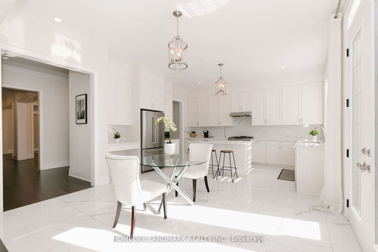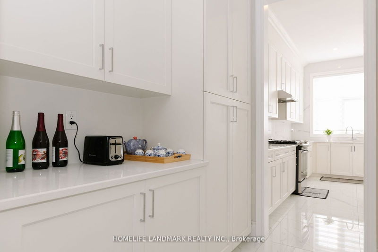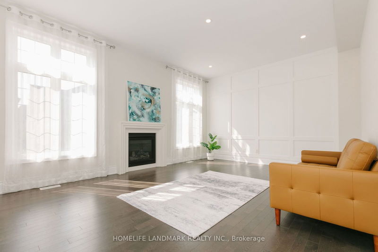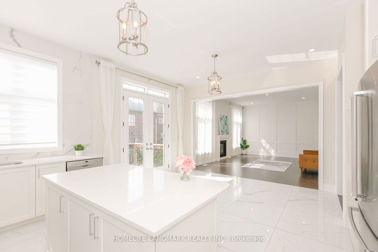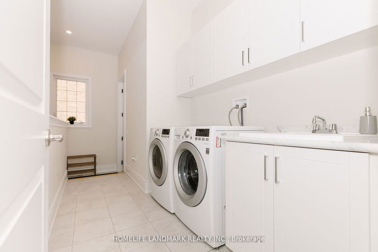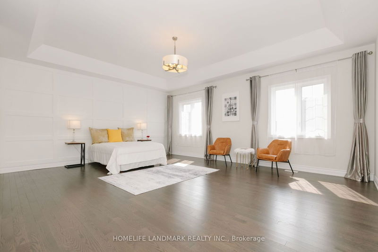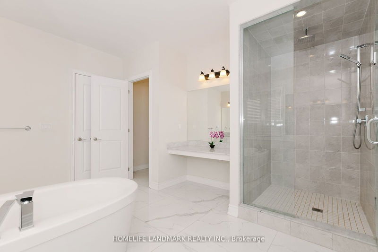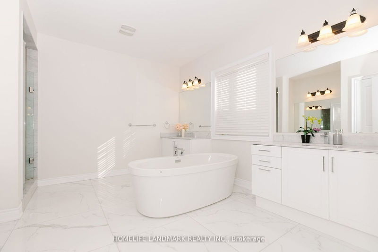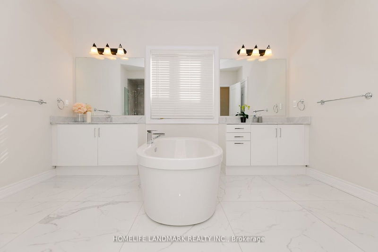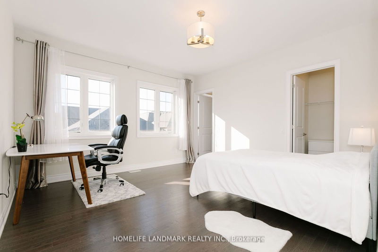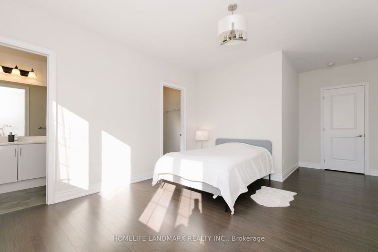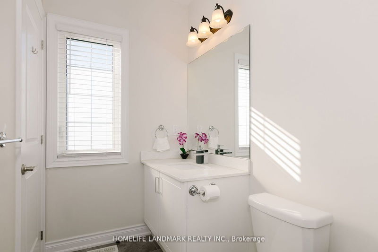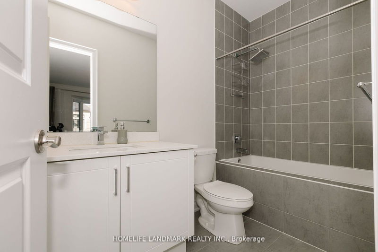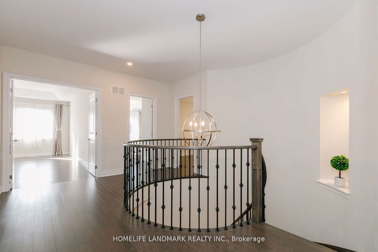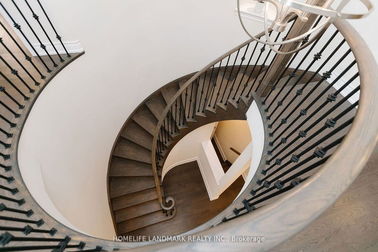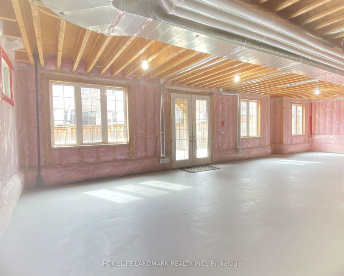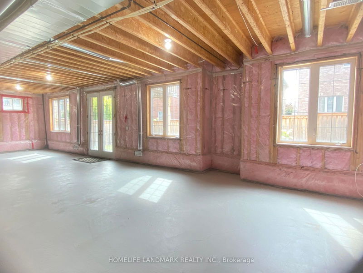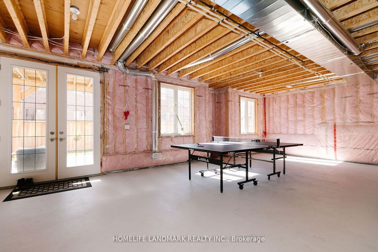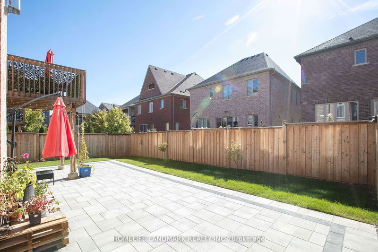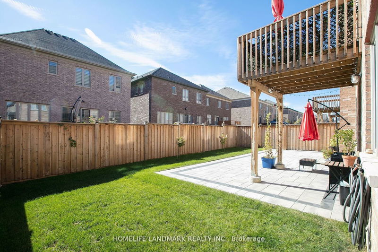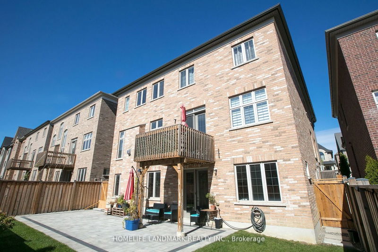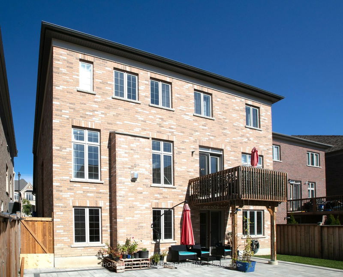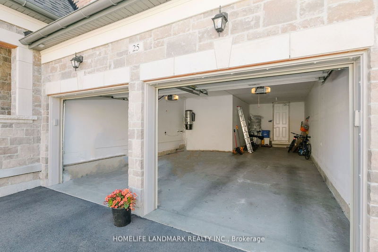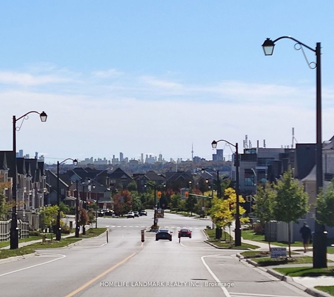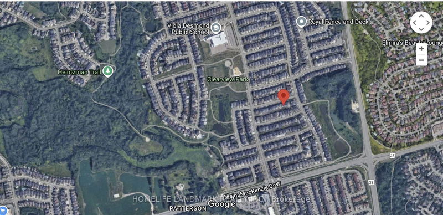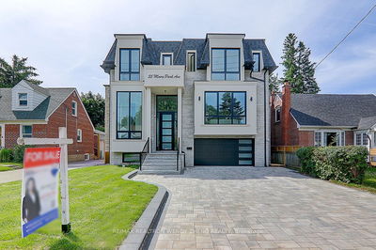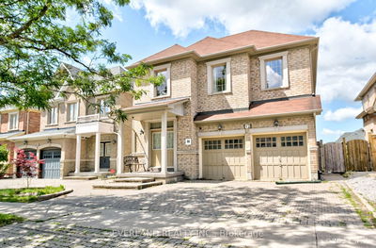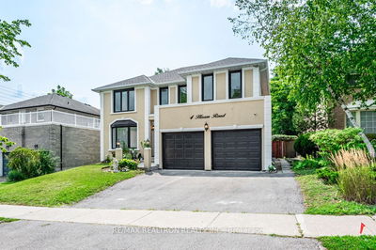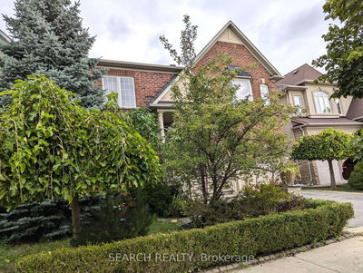Magnificent Executive Living - Sought After 50 ft Wide High Quality Luxury Home W/ Desirable Sun Filled SOUTH Facing WALKOUT Basement In Prime Patterson Community (Prestigious Upper West Neighborhood) ! Upgraded 5 (FIVE) BEDROOMS W/ 5 ENSUITES & WALK-IN Closets On Second Floor. Rare 3 Car TANDEM Garage. Main Floor Laundry. Approx. 4,500 Sf Above Ground + Fully Fenced Private Backyard (Stoned Landscape + Grass Area Designed) + Private Deck. , $$$ Upgrades: 10' On Main, 9' On 2nd Floor (10' Coffered Master Bedroom) & Basement. Professional Interior Designed Accent Walls. Smooth Ceiling & Hardwood Floor Throughout 1st & 2nd Floor, Beautiful Upgraded Large Tiles, Quartz Countertops In Kitchen And In All Washrooms, . Stained Staircase W/ Iron Picket, New Interlock Front & Backyard. Mower Avenue Is One Of The Most Convenient And Quiet Street, No Sidewalk, Walkable To Transit, Park & Ravine, Minutes To Yonge, Vaughan & GO transit, 404 & 400, Hillcrest Mall shopping & Vaughan Mills. Highly Ranked Alexander Mackenzie High School (IB Program), Great Elementary & French Immersion Public & Private Schools.
Property Features
- Date Listed: Wednesday, September 04, 2024
- City: Vaughan
- Neighborhood: Patterson
- Major Intersection: Major Mackenzie & Bathurst
- Kitchen: Quartz Counter, Stainless Steel Appl, Pantry
- Family Room: Hardwood Floor, Gas Fireplace, Large Window
- Living Room: Hardwood Floor, Combined W/Dining, Crown Moulding
- Listing Brokerage: Homelife Landmark Realty Inc. - Disclaimer: The information contained in this listing has not been verified by Homelife Landmark Realty Inc. and should be verified by the buyer.


