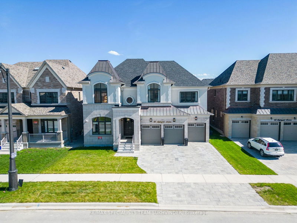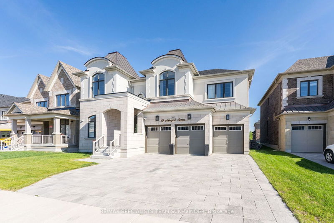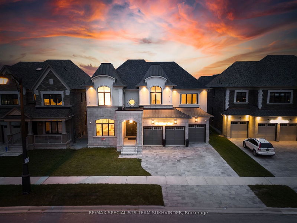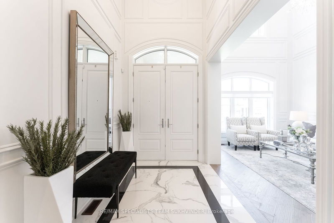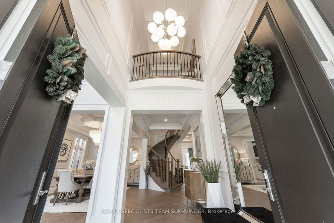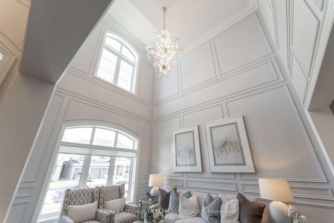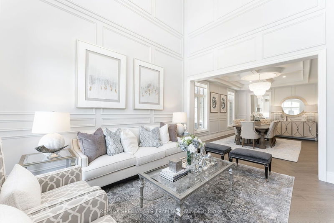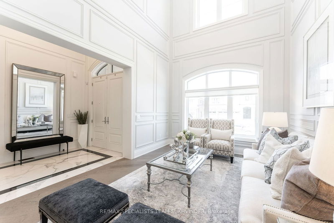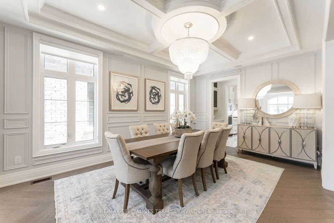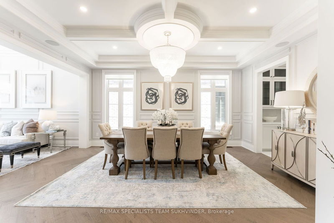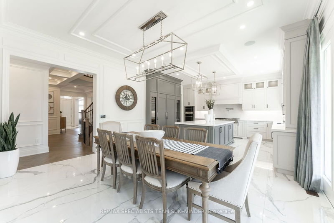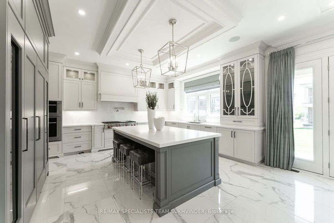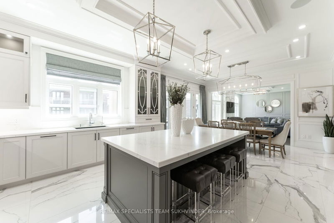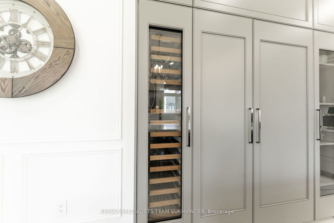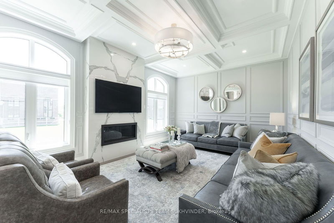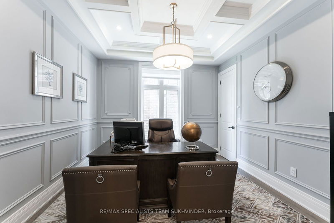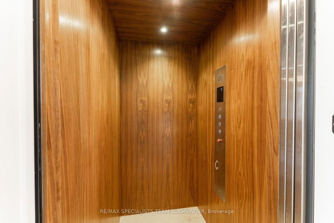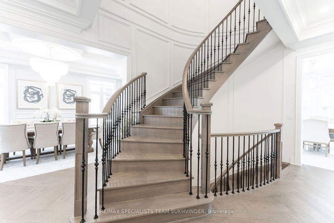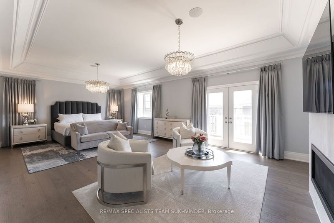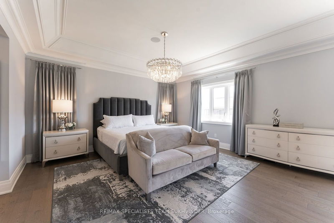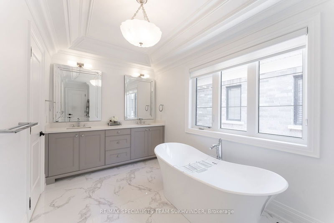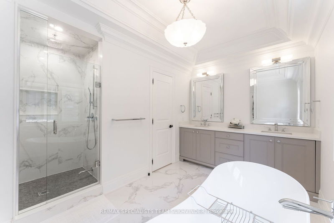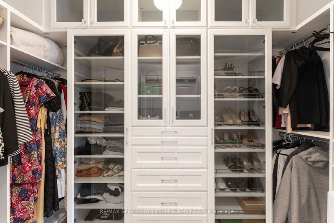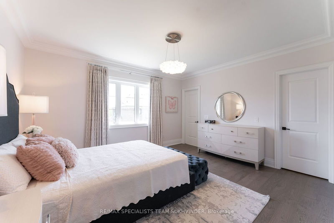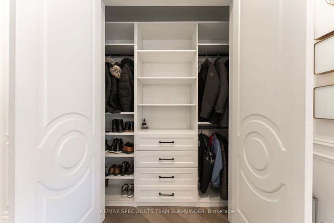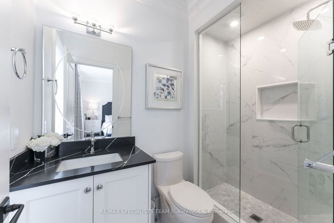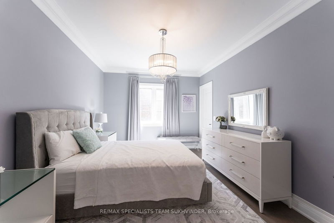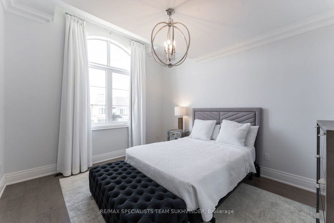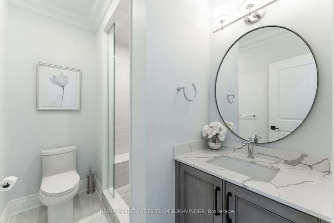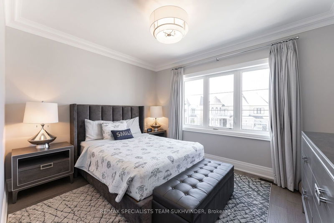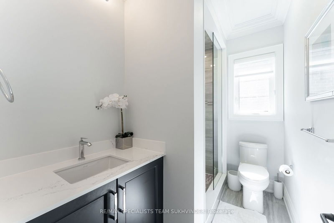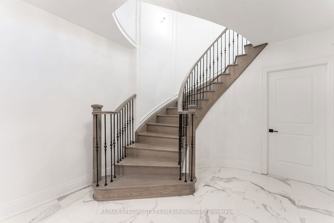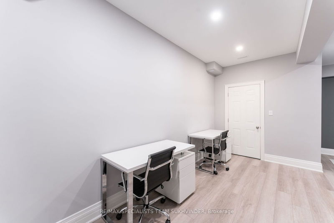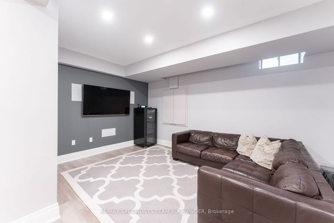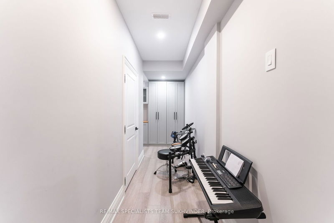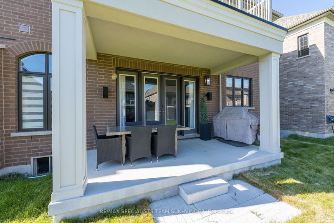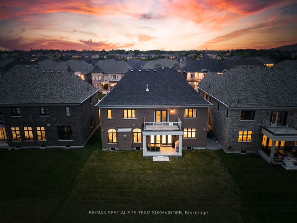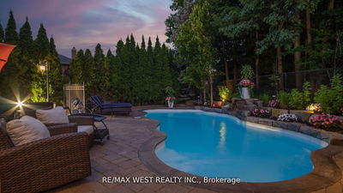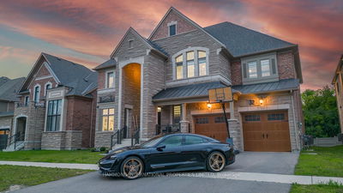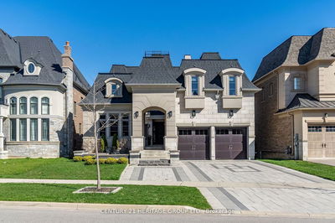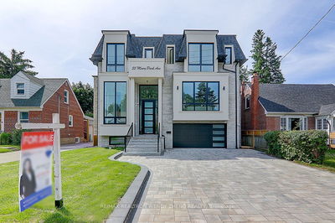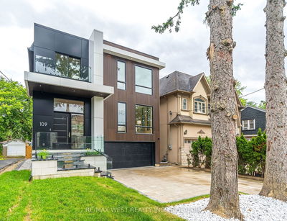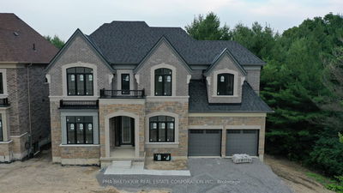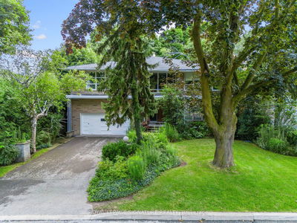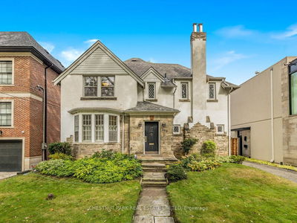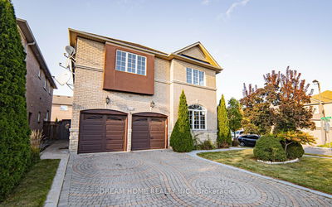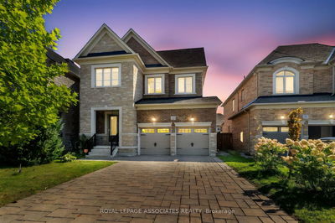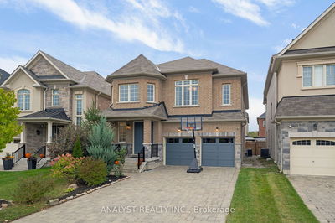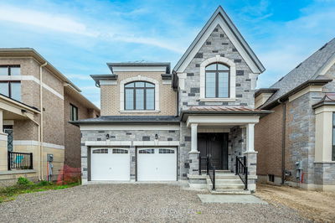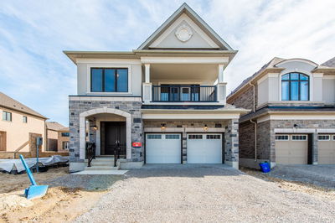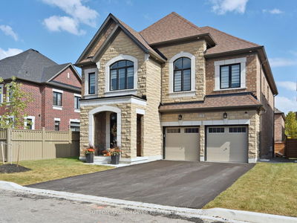Presenting A Masterpiece Of Modern Luxury Living, This Stunning 2021 Built Designer Home Offers 5 Bedrooms, 6.5 Bathrooms, And Unparalleled Attention To Detail Throughout. From The Triple-car Garage With Custom Features To The Meticulously Crafted Interiors Adorned With Hand-scraped Hardwood Floors, Plaster Crown Molding, And Designer Lighting, Every Detail Exudes Sophistication. The Gourmet Kitchen Boasts Top-of-the-line Wolf And Subzero Appliances, Quartz Countertops, A Butler's Pantry And 48 X 48 Polished Porcelain Tiles. The Main Floor Also Offers Herringbone Style Hardwood, Waffle Ceilings And An Open To Above Front Foyer And Living Room. Upstairs, 5 Spacious Bedrooms Each Feature Custom Built Closets And Private Ensuites. The Primary Bedroom Is One Of A Kind Offering Heated Floors In The Ensuite, A Balcony And A Gas Fireplace. The Partially Finished Basement, Featuring A Full 5 Piece Bathroom And Pantry, Provides Endless Possibilities, While Amenities Such As An Elevator To All 3 Floors, Surround Sound Systems, And Upgraded Laundry Facilities Elevate The Living Experience. This Is Luxury Living At Its Finest, Where Every Detail Has Been Thoughtfully Considered For A Lifestyle Of Comfort And Refinement. Welcome To The Epitome Of Modern Luxury Living.
Property Features
- Date Listed: Friday, September 06, 2024
- Virtual Tour: View Virtual Tour for 49 Appleyard Avenue
- City: Vaughan
- Neighborhood: Kleinburg
- Major Intersection: Major Mackenzie & Hwy 27
- Full Address: 49 Appleyard Avenue, Vaughan, L4H 4A4, Ontario, Canada
- Living Room: Hardwood Floor, Crown Moulding, Combined W/Dining
- Kitchen: Quartz Counter, B/I Appliances, Modern Kitchen
- Family Room: Hardwood Floor, Electric Fireplace, Crown Moulding
- Listing Brokerage: Re/Max Specialists Team Sukhvinder - Disclaimer: The information contained in this listing has not been verified by Re/Max Specialists Team Sukhvinder and should be verified by the buyer.

