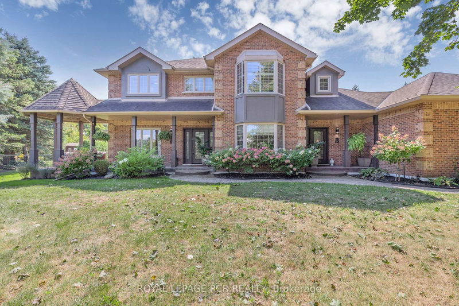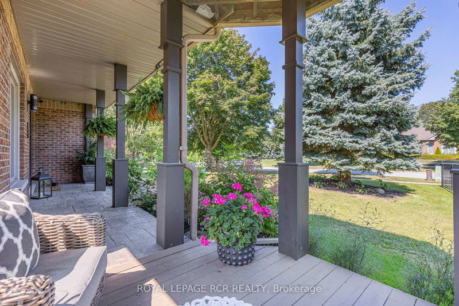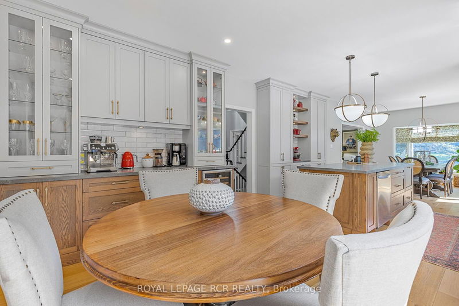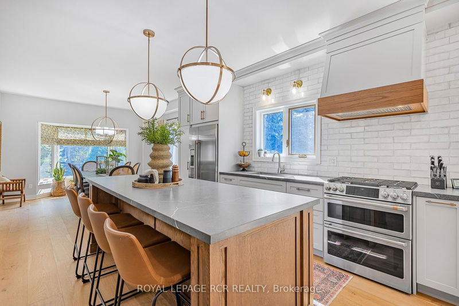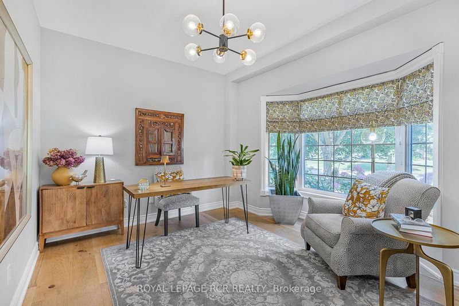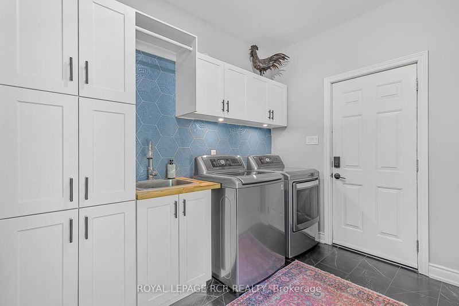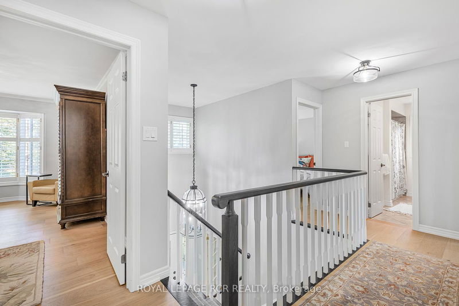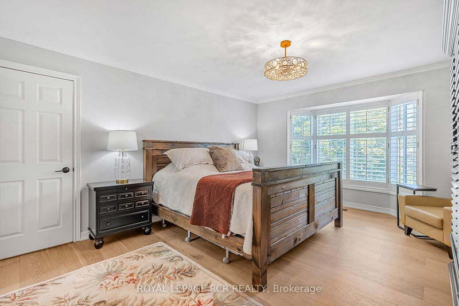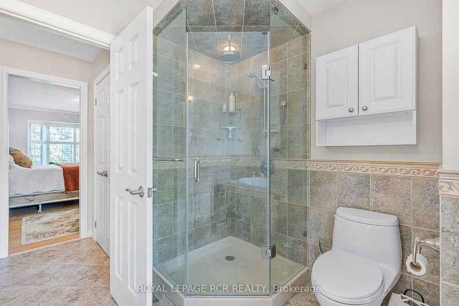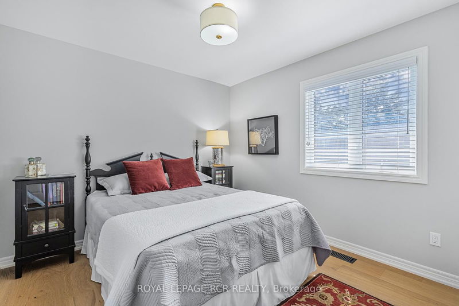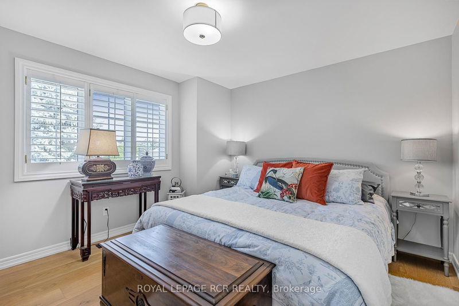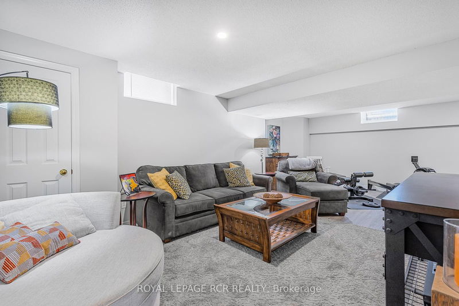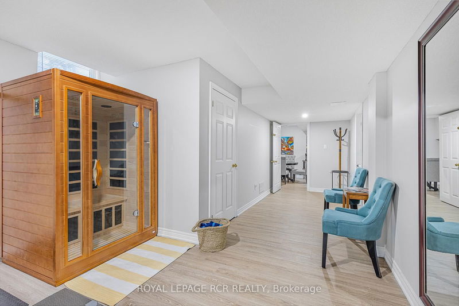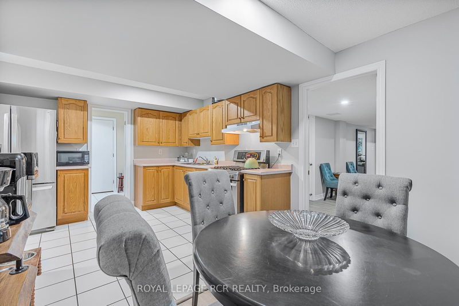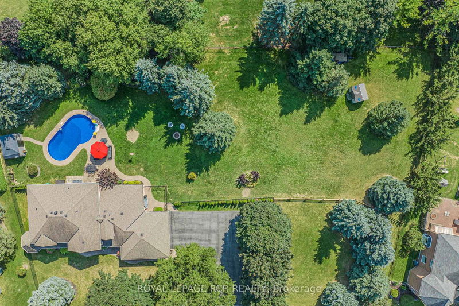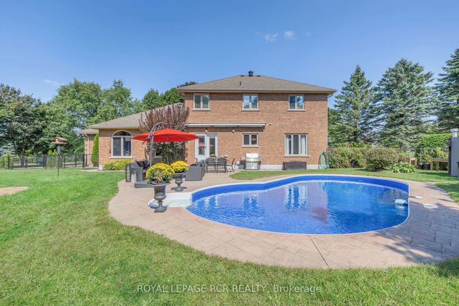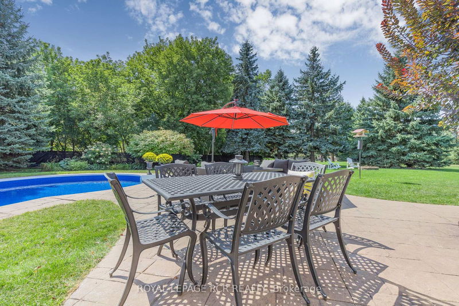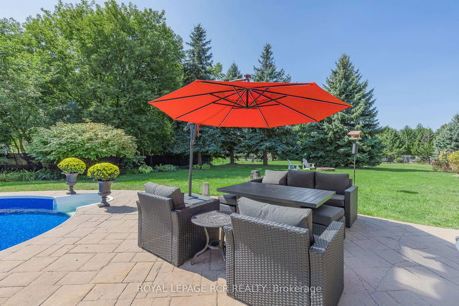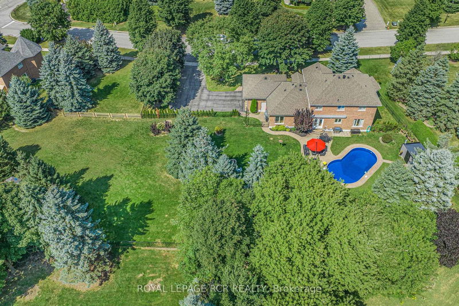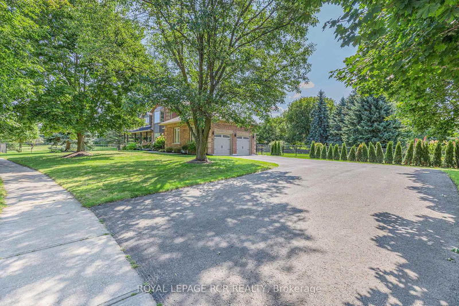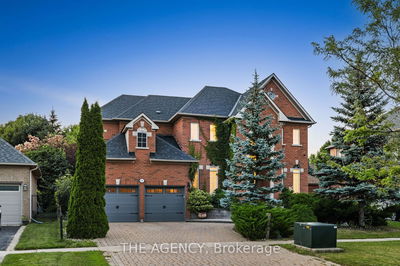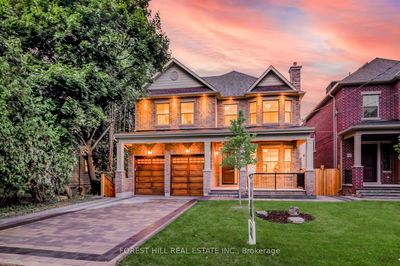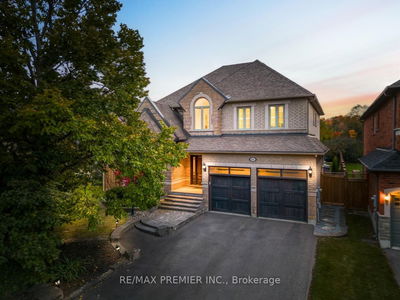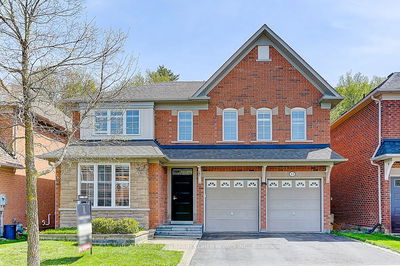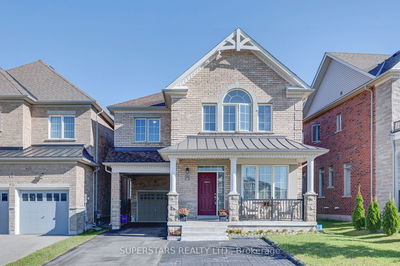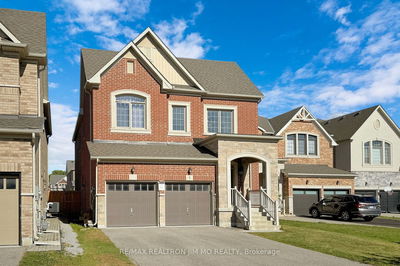Stylishly Renovated 2-Storey located in the core of prestigious Sharon Estates nestled into a premium south-exposure 0.9-acre double-wide (207ft frontage) lot with inground pool, professional landscaping and unique covered front porch with gazebo sitting area. Newly designed kitchen, dining, breakfast area and family room with luxurious cabinetry, custom-built-ins, open concept layout, wide hardwood flooring, quartz counter tops, premium B/I stainless steel appliances, stunning coffee bar, custom light fixtures. Family room with 10.6 coffered ceiling, floor-to-ceiling gas fireplace with custom built-in cabinets and shelving and two oversized windows overlooking the beautiful scenic lot. Primary suite with 5pc ensuite, makeup table, double closet and large walk-in closet. Finished basement with recreation room, workshop, and extended family apartment with eat-in kitchen, 4pc bathroom, bedroom and separate entrance walk-up to garage. Main floor laundry Room with stylish tile backsplash, built-in cabinetry and feature hardwood wall. Private main floor office. Private and fenced backyard oasis with inground pool, large patio, firepit, pool shed and mature trees. Beautiful Tree Lined L-Shaped Driveway with lots of parking.
Property Features
- Date Listed: Friday, September 06, 2024
- Virtual Tour: View Virtual Tour for 77 Arthur Hall Drive
- City: East Gwillimbury
- Neighborhood: Sharon
- Major Intersection: Green Lane > Leslie > Arthur Hall Drive
- Family Room: Fireplace, Hardwood Floor, B/I Shelves
- Kitchen: Centre Island, Hardwood Floor, Pantry
- Living Room: Picture Window, Hardwood Floor, Crown Moulding
- Kitchen: Double Closet, Hardwood Floor, O/Looks Backyard
- Listing Brokerage: Royal Lepage Rcr Realty - Disclaimer: The information contained in this listing has not been verified by Royal Lepage Rcr Realty and should be verified by the buyer.

