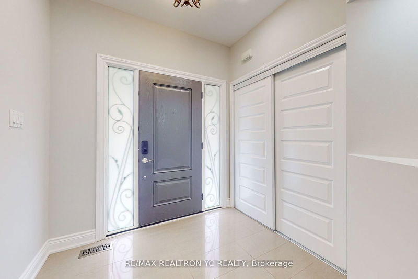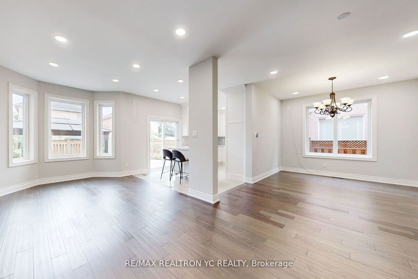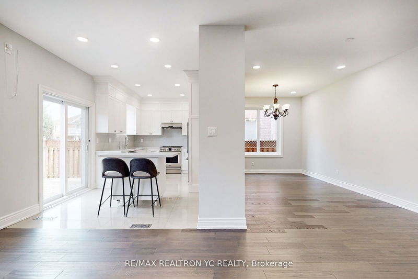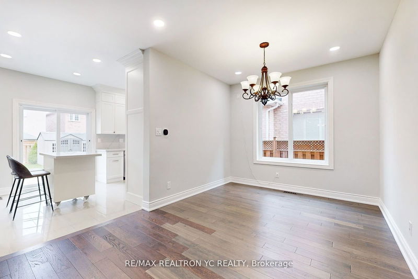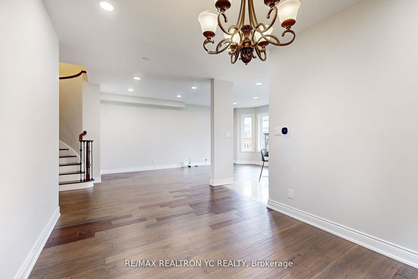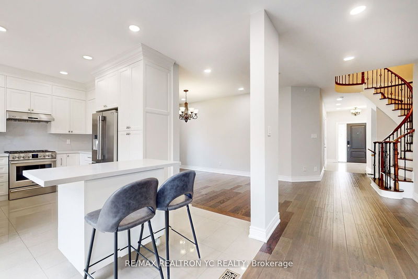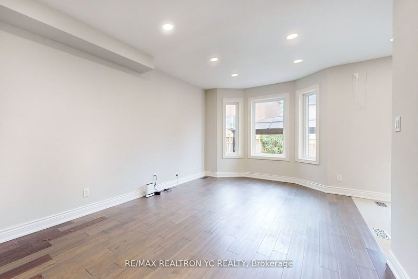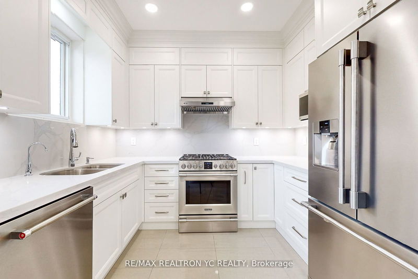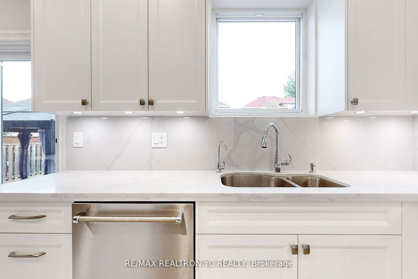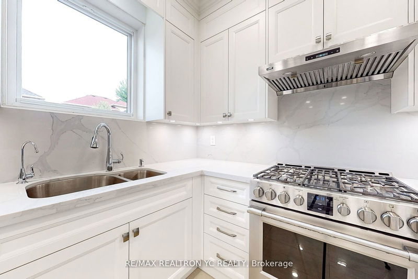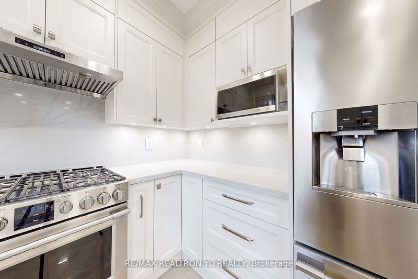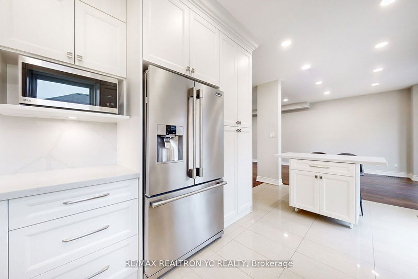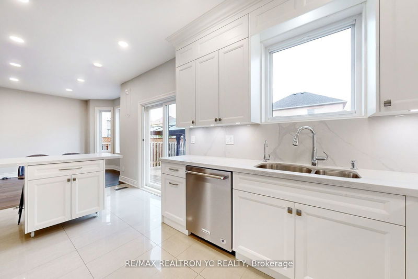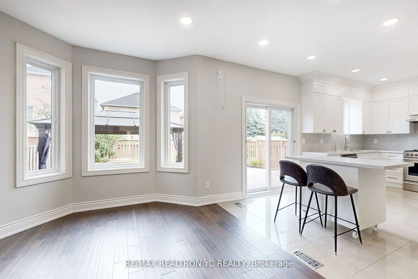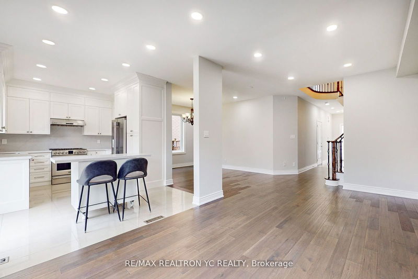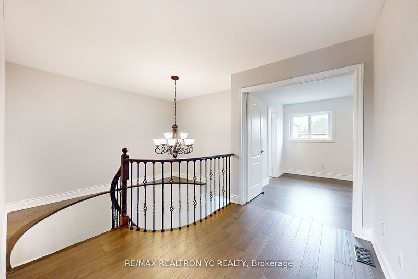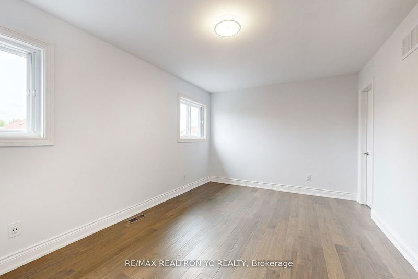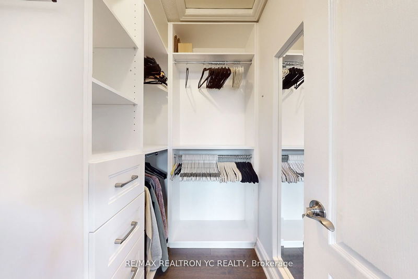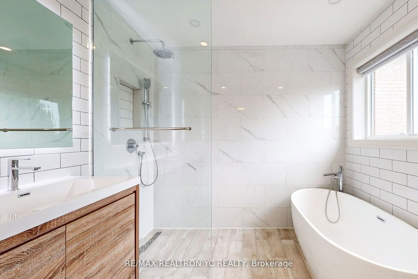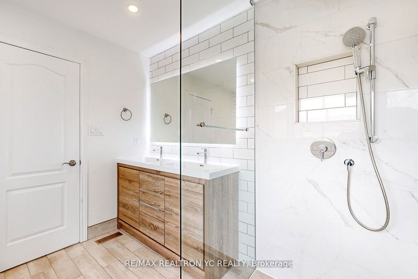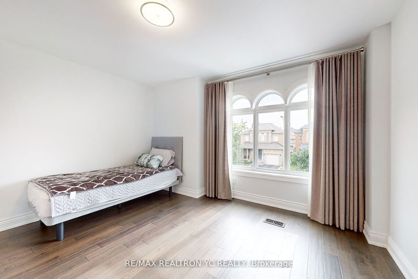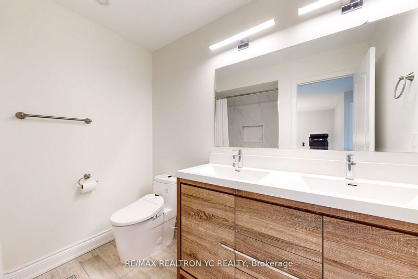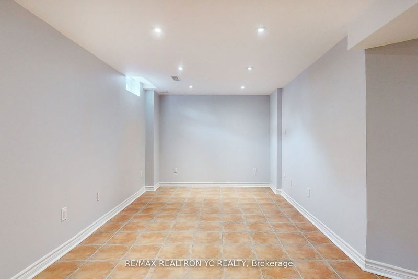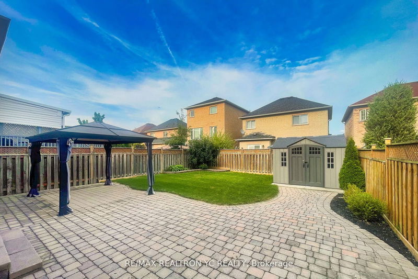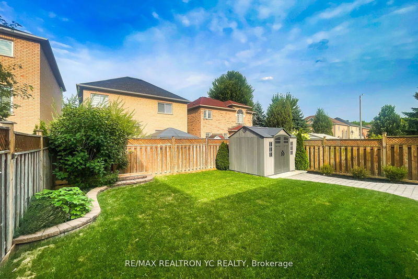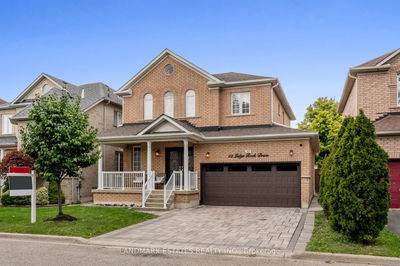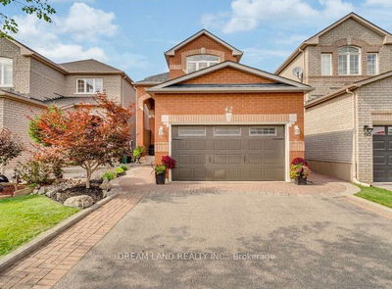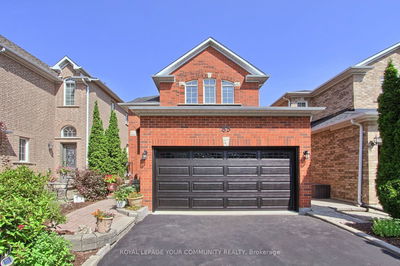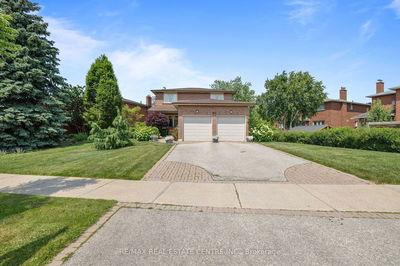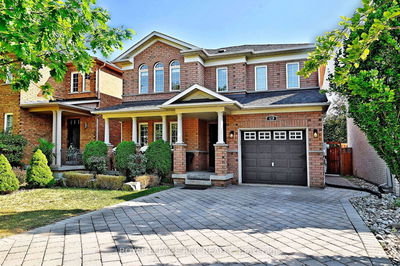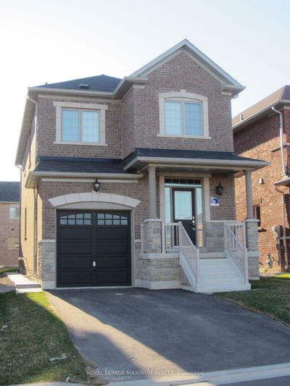Elegant Home in Prestigious Vellore Village! This fully renovated, well-maintained property offers high ceilings with modern pot lights and wood flooring on the main and second levels. The contemporary kitchen enhances the home's stylish appeal. The primary bedroom features an ensuite and spacious walk-in closet, while the second and third bedrooms have large closets and windows. The finished basement provides versatile space for a bar or kitchen. Additional amenities include a tankless water heater and water softener. The backyard is equipped with a Weber BBQ and shed. Located near a mall, restaurants, banks, and shops, with easy access to Highway 400 and Highway 7, this home perfectly blends modern living with prime convenience.**3D TOUR LINK ATTACHED
Property Features
- Date Listed: Monday, September 09, 2024
- Virtual Tour: View Virtual Tour for 5 Oland Drive
- City: Vaughan
- Neighborhood: Vellore Village
- Major Intersection: Weston & Rutherford
- Full Address: 5 Oland Drive, Vaughan, L4H 2H3, Ontario, Canada
- Living Room: Hardwood Floor, Pot Lights, Bay Window
- Kitchen: Tile Floor, Quartz Counter, Backsplash
- Kitchen: Tile Floor, Pot Lights, Combined W/Rec
- Listing Brokerage: Re/Max Realtron Yc Realty - Disclaimer: The information contained in this listing has not been verified by Re/Max Realtron Yc Realty and should be verified by the buyer.


