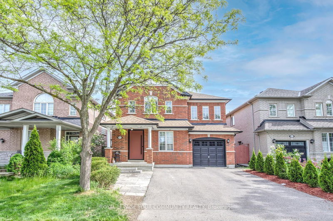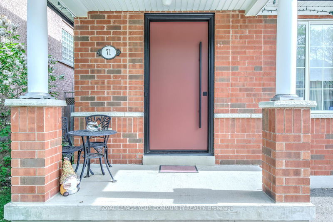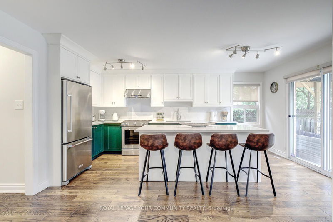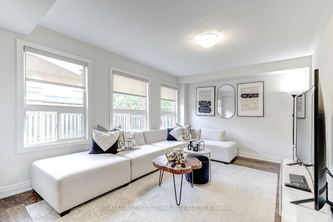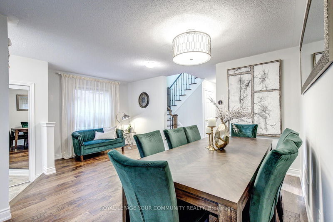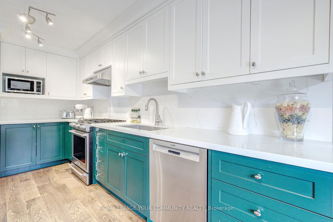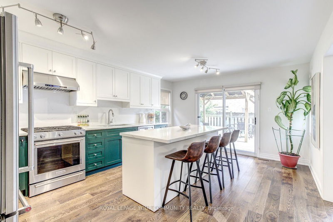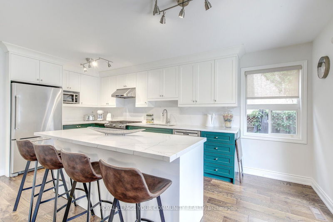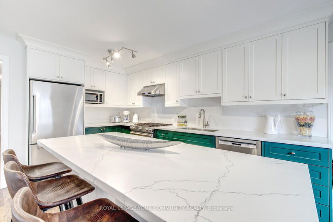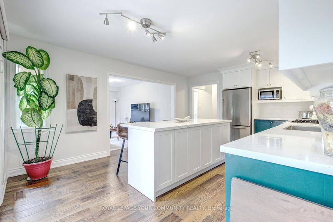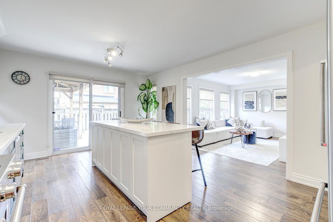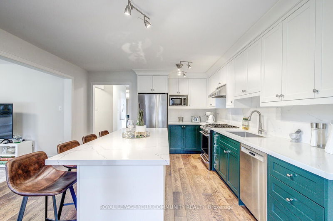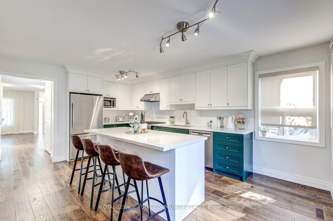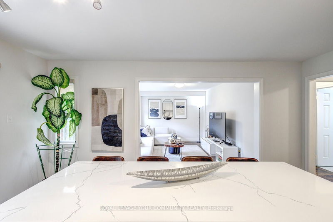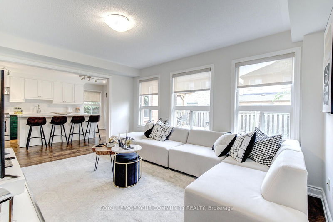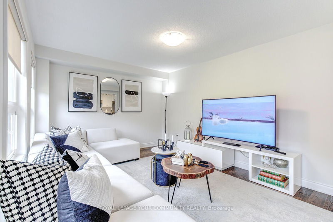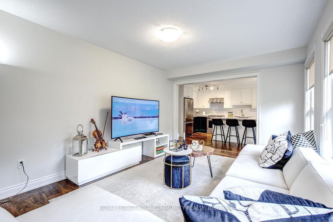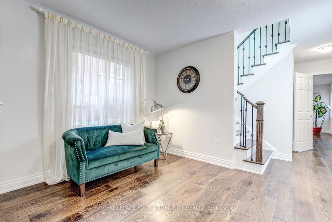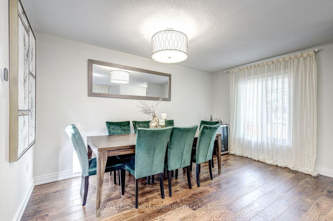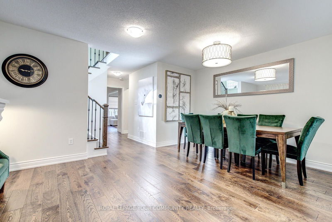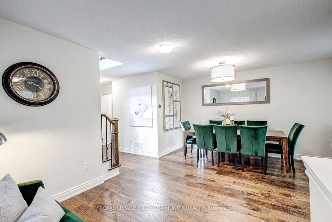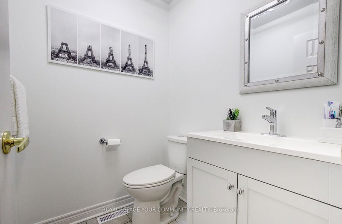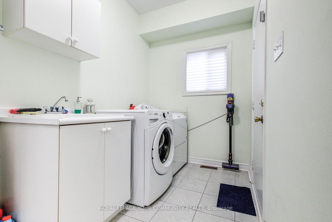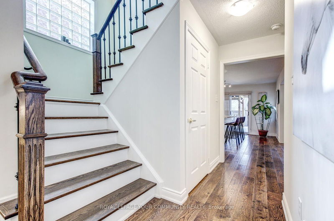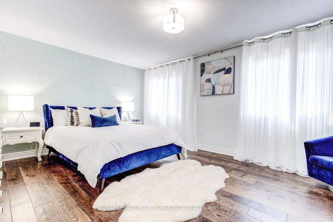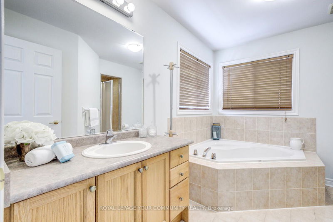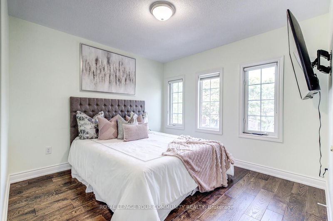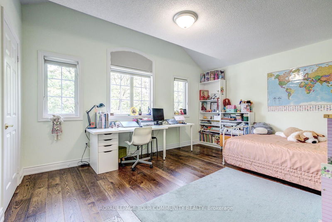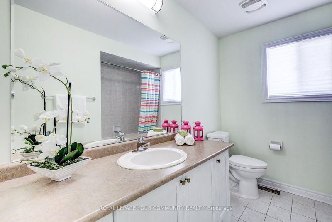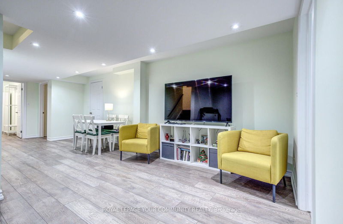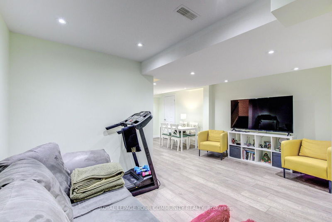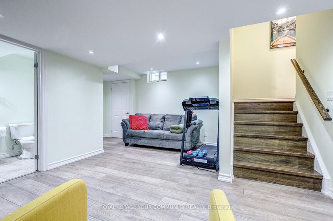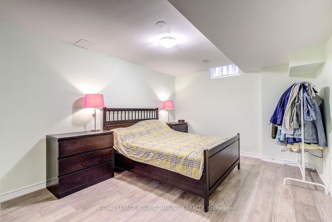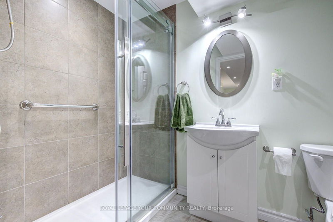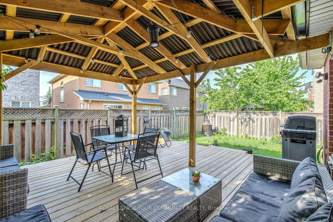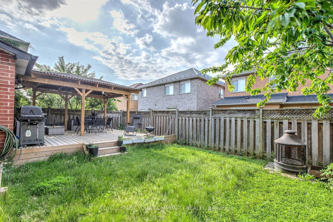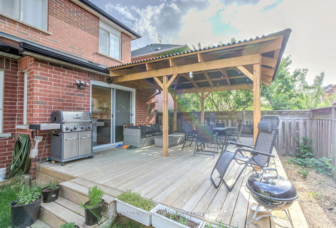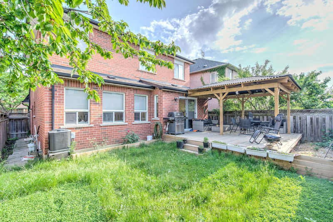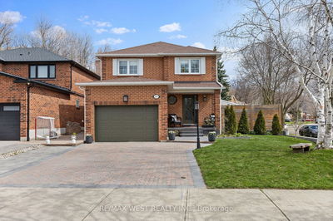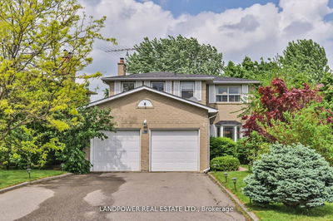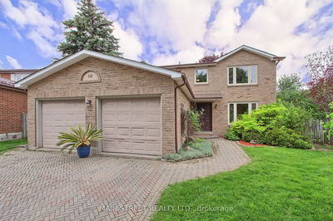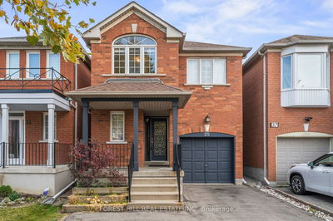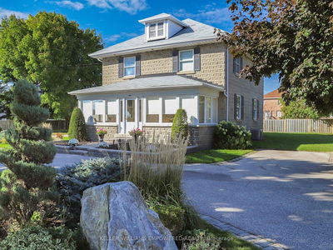Welcome Home To This Upgraded & F-U-L-L-Y Detached Home Nestled On A 38 Ft Wide Lot In High Demand Vaughan! South Side Backyard, Stunningly Renovated, Spacious Interior! Offers 2,900+ Sq ft Luxury Space (1,988 Sq Ft P-L-U-S Professionally Finished Basement); 3+2 Bedroom & 4 Bathroom; Custom Gourmet Kitchen With S/S Appl-S Including 5 Burner Gas Range, Large Centre Island/Breakfast Bar Finished W/Stone Countertops & Book Matched Stone Backsplash; 6 Inch Plank Hardwood Floors Throughout 1st & 2nd Flr; Stained Oak Stairs From Basement to 2nd Floor; Family Rm Open To Kitchen & Featuring South Facing Windows; Excellent Layout w/Large Dining & Living Room For Great Entertaining, South Facing Family Room Overlooking Kitchen,3 Large Bedrooms/2nd Flr; Upgraded Powderoom; Feature Wall In Primary Bedrm; Upgraded Light Fixtures! Primary Retreat Offers W/I Closet & 4-Pc Ensuite! Fin Basmnt Is Ideal For Growing Families, It Offers 2 Bedrooms, 3-Pc Bath, Living Rm & Cantina! Move-In & Enjoy! See 3-D!
Property Features
- Date Listed: Thursday, August 08, 2024
- Virtual Tour: View Virtual Tour for 71 Queensbridge Drive
- City: Vaughan
- Neighborhood: Concord
- Major Intersection: Dufferin & Rutherford
- Kitchen: Stone Counter, Stainless Steel Appl, Backsplash
- Family Room: Hardwood Floor, South View, Large Window
- Living Room: Hardwood Floor, O/Looks Dining, Large Window
- Living Room: Laminate, Window, Pot Lights
- Listing Brokerage: Royal Lepage Your Community Realty - Disclaimer: The information contained in this listing has not been verified by Royal Lepage Your Community Realty and should be verified by the buyer.

