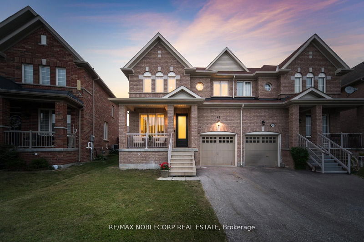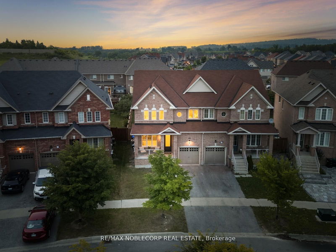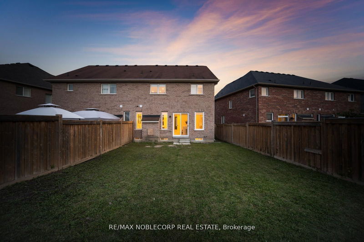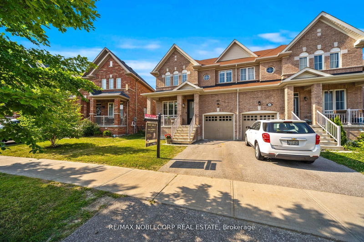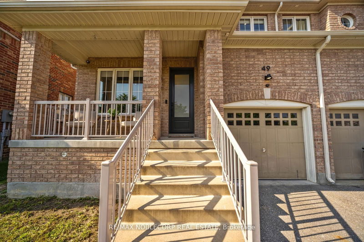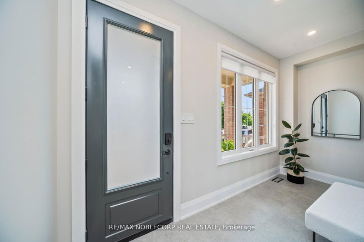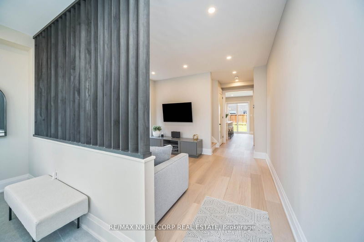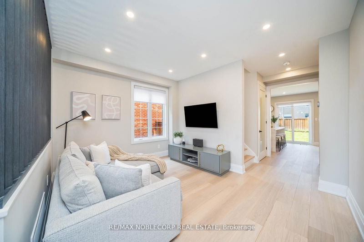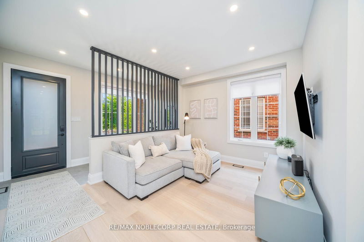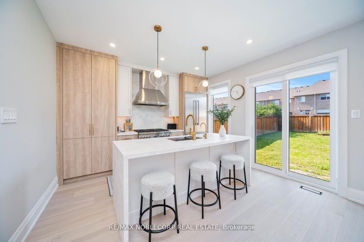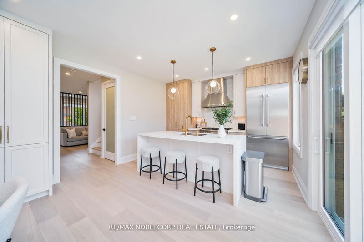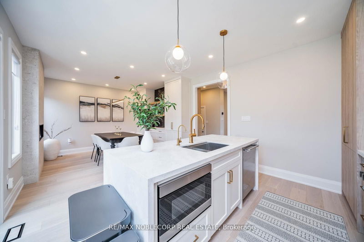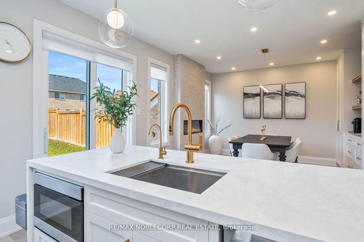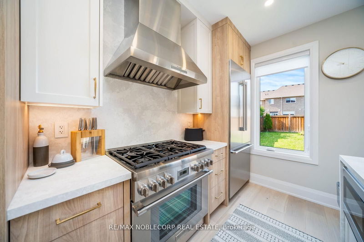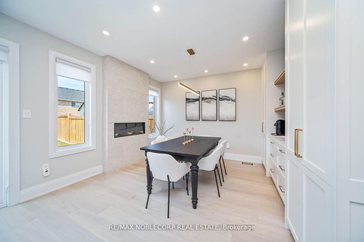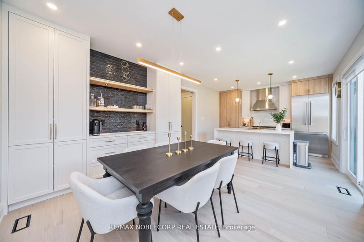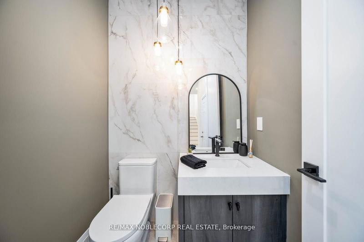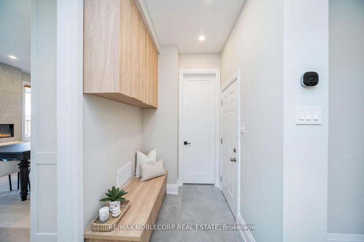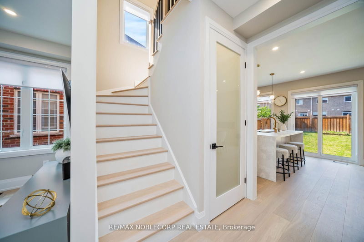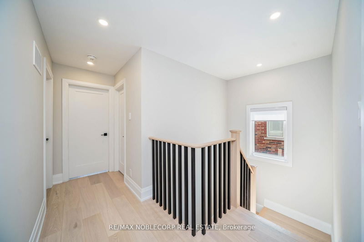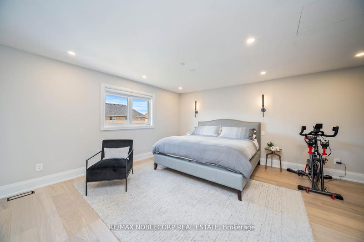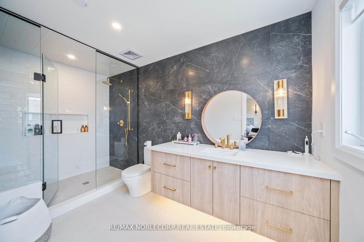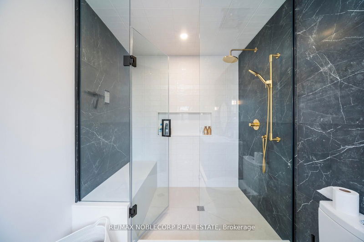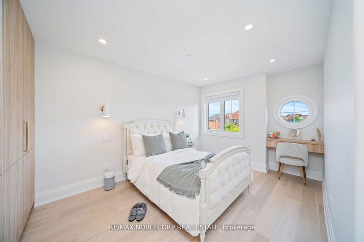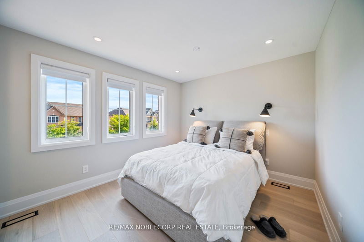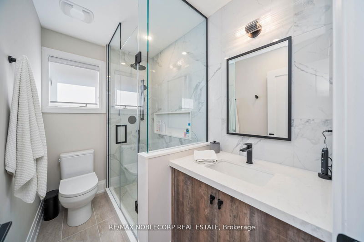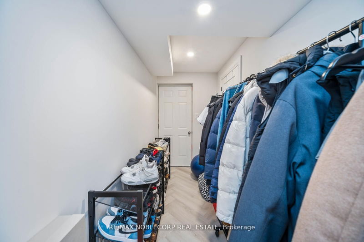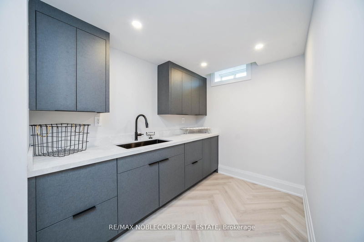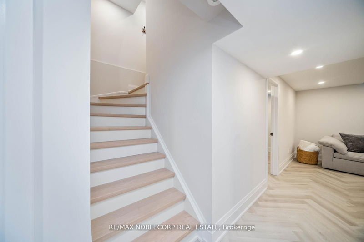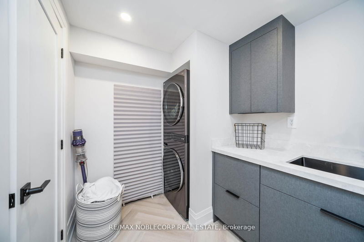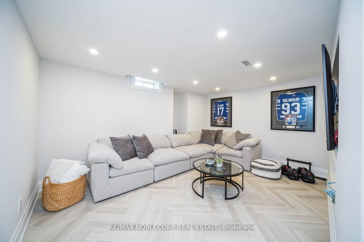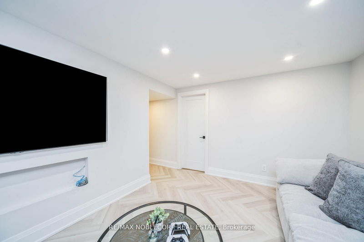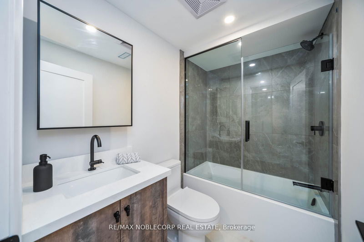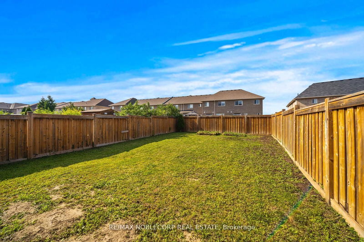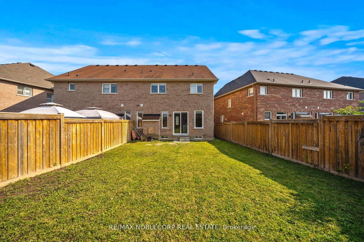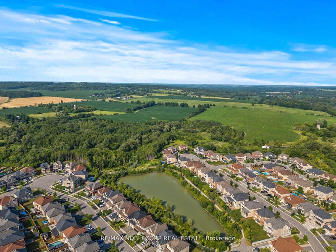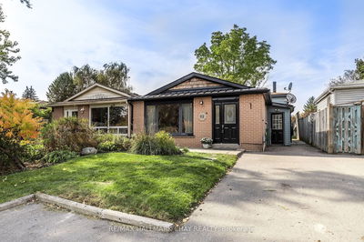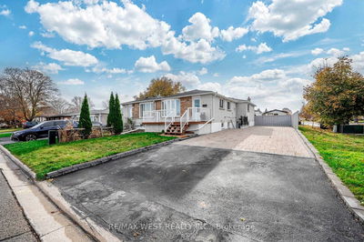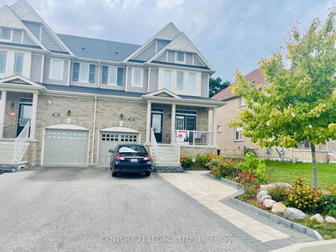*This Fully Renovated, Modern, Semi-Detached Home Features Sleek, Minimalist Design Elements w/ High End Finishes! Sound Barrier Installed To The Attached House, Vapour Barrier, Slat Wall, Wide Plank White Oak Flooring Throughout, Vinyl Herringbone Flooring In Basement, Waterfall Island, Quartz Counters & Backsplash, Thermador Appliances, Microwave Drawer, Custom Built Ins, Feature Wall w/Electric Fireplace, Riobel Fixtures, Steam Shower and Toto Toilet In Ensuite, New Furnace, Spray Foam Insulation, 7 Inch Baseboards, Pot Lights, 200 Amp Service, New Elec/Plumbing, Built in Closets, Upgraded HVAC, Smart Thermostat, Water Softener & R/O System, Flat Ceilings Throughout, 2 Bedrooms Have Built in Desks, ... List of all Upgrades available* Walking Distance To A Ton Of Amenities, Grocery Stores, Banks, Restaurants, Salons, Bakery, LCBO, Beer Store and more! Tottenham is home to some great Community Festivals, conservation area, Parks, And A Convenient Community And Fitness Centre. Filled with young families and a close community, you'll be happy to call this home! Pre listing inspection available.
Property Features
- Date Listed: Monday, September 09, 2024
- Virtual Tour: View Virtual Tour for 49 Jackson Drive
- City: New Tecumseth
- Neighborhood: Tottenham
- Major Intersection: Sydie Lane / Jackson Dr
- Full Address: 49 Jackson Drive, New Tecumseth, L0G 1W0, Ontario, Canada
- Living Room: Hardwood Floor, Large Window, Circular Oak Stairs
- Kitchen: Quartz Counter, Pot Lights, Renovated
- Family Room: Vinyl Floor, Combined W/Great Rm, Pot Lights
- Listing Brokerage: Re/Max Noblecorp Real Estate - Disclaimer: The information contained in this listing has not been verified by Re/Max Noblecorp Real Estate and should be verified by the buyer.

