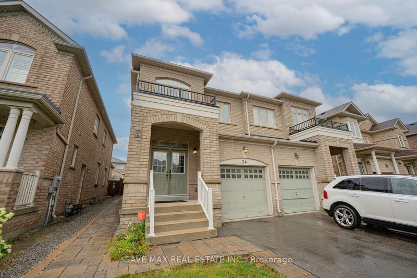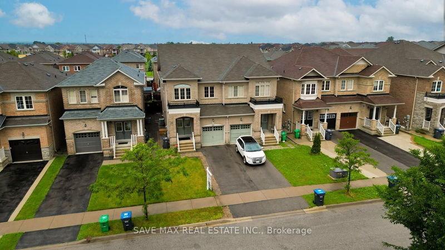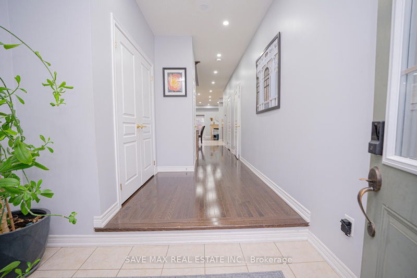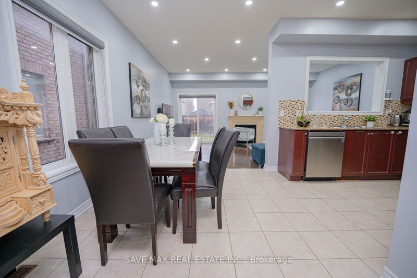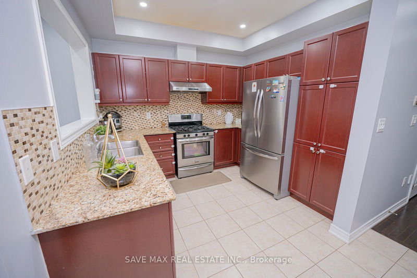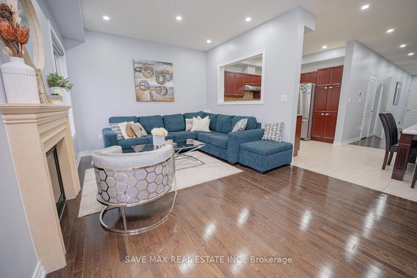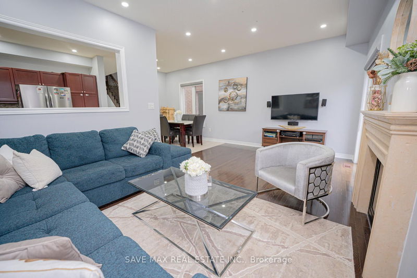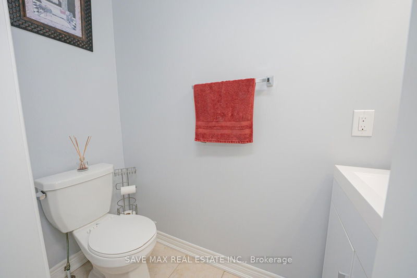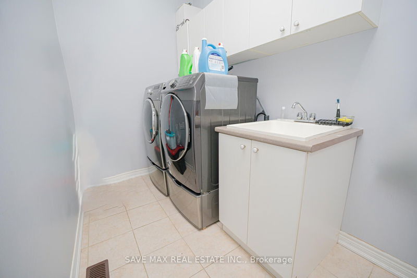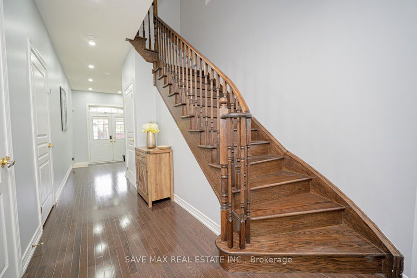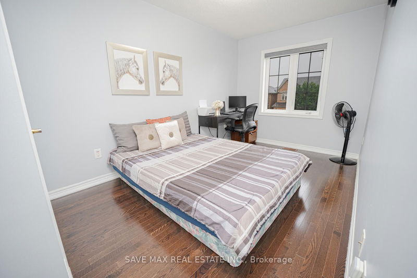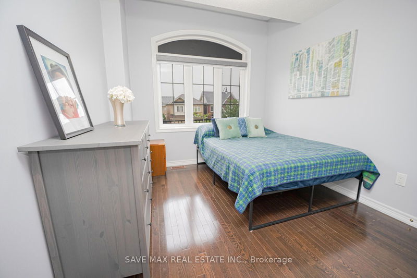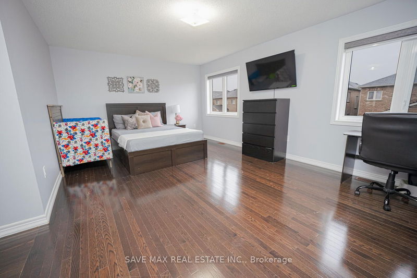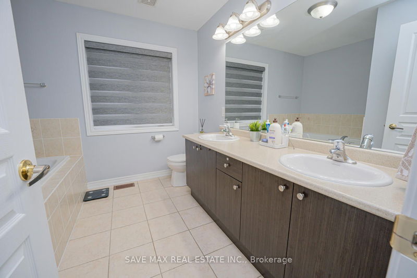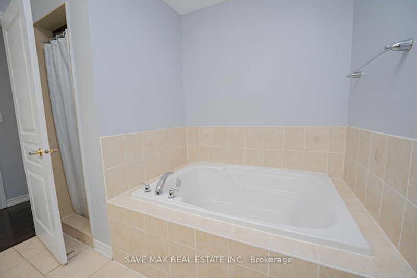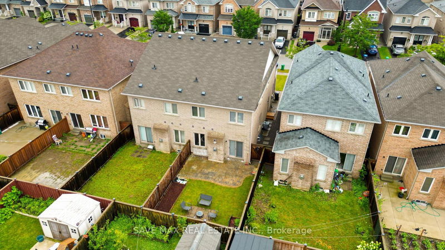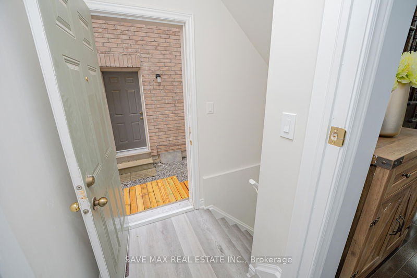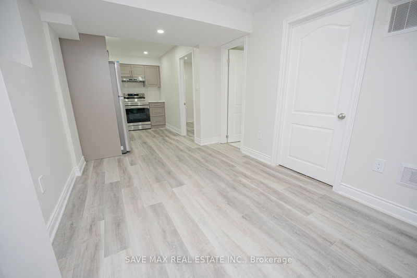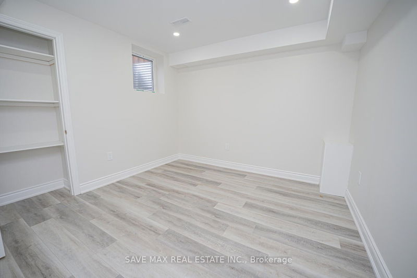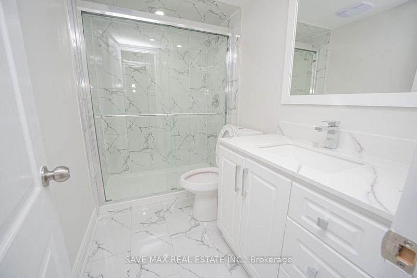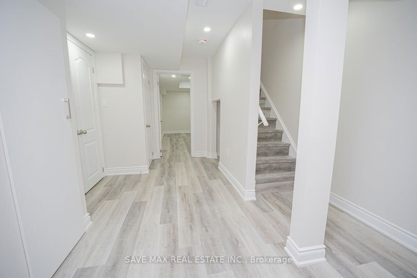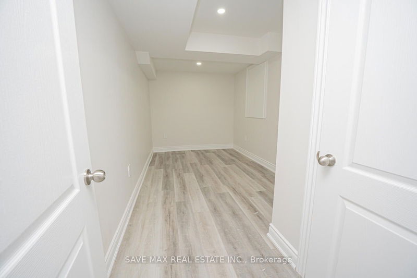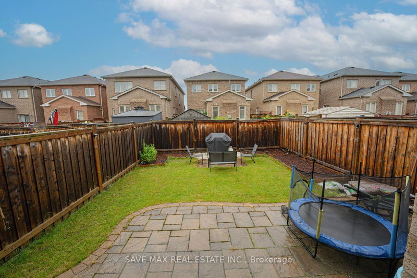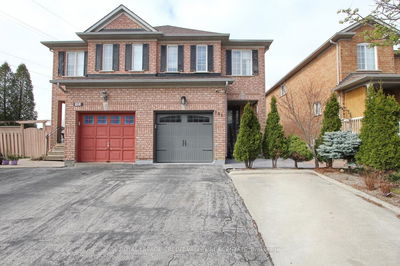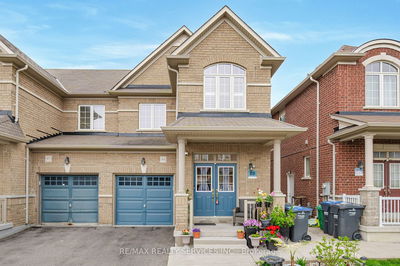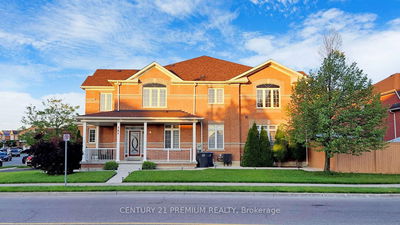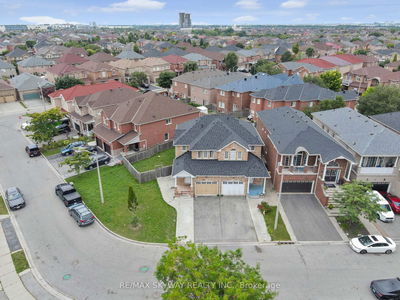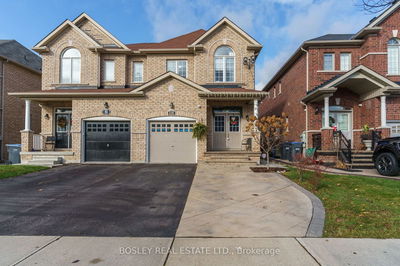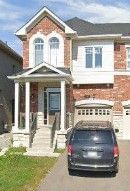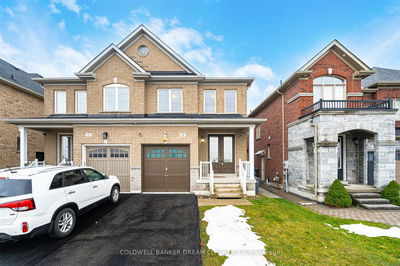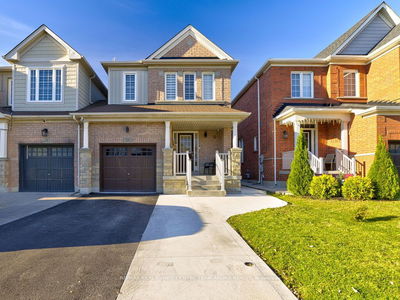Ready-To-Move-In 1811sq/ft Semi-Detached In Family Friendly Neighbourhood of Desired Brampton East community with income potential Legal Basement. Spacious Dble Dr Entry W/Foyer with 9 ft. Ceiling height, Dble Dr Coat Closet, Stained Hardwood Floors Thruout the House with Pot-lights on Main Level. Stunning Gourmet Kitchen W/Gas Stove, Granite Cnters/Bcksplsh/Ext Cabinets/S/S Appl/Pantry. Primary bedroom features Master Retreat W/Spa Ensuite/His/Hers Sinks/Soaker Tub, W/I Closet. Super Spacious Separate Main Floor Laundry Rm W/Ent To Garage. Vacant Legal basement with separate entrance, presents one spacious bedroom with den, and an open-concept kitchen, living room, and private laundry. Outside, enjoy the spacious backyard with a stone landscaping. Short walk to bus stop, parks, palce for worship, schools, grocery stores and other amenities. Short drive to Canada's Wonderland, Vaughan Mills Shopping etc.
Property Features
- Date Listed: Thursday, July 18, 2024
- Virtual Tour: View Virtual Tour for 26 Washburn Road
- City: Brampton
- Neighborhood: Bram East
- Full Address: 26 Washburn Road, Brampton, L6P 3V6, Ontario, Canada
- Family Room: Hardwood Floor, Open Concept, Gas Fireplace
- Kitchen: Ceramic Floor, Granite Counter, Backsplash
- Listing Brokerage: Save Max Real Estate Inc. - Disclaimer: The information contained in this listing has not been verified by Save Max Real Estate Inc. and should be verified by the buyer.

