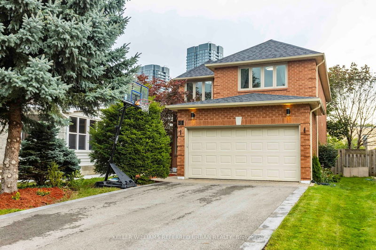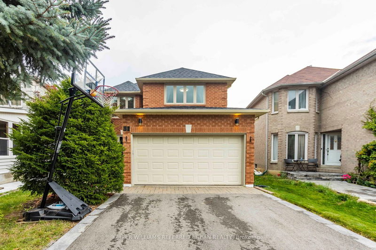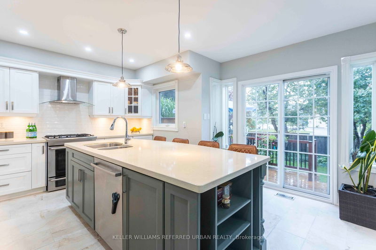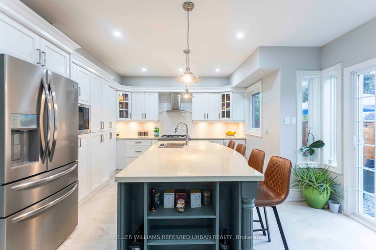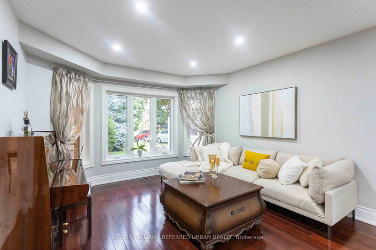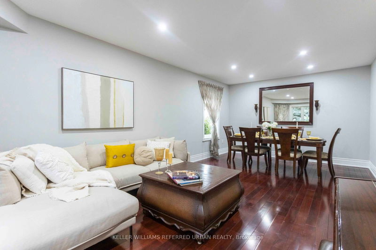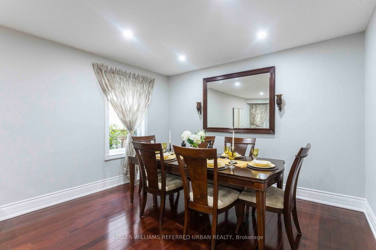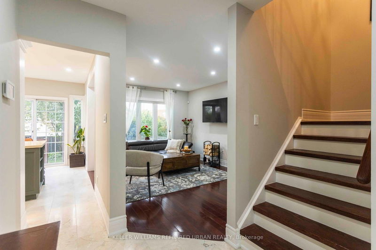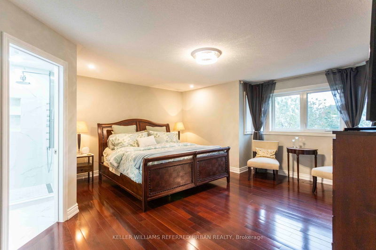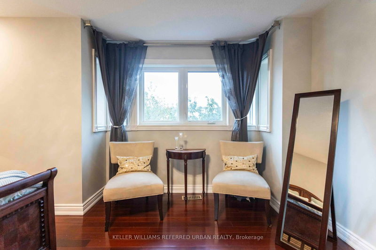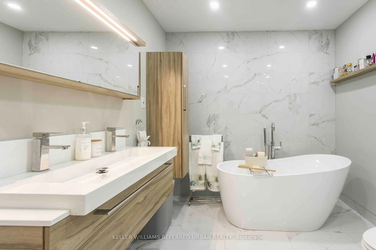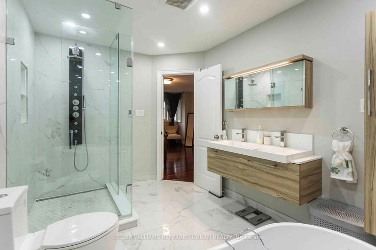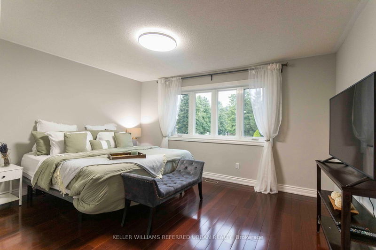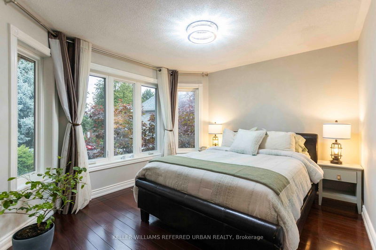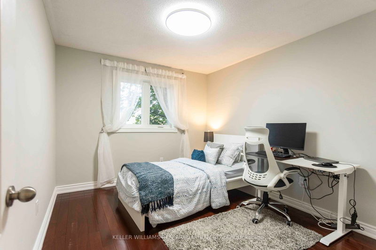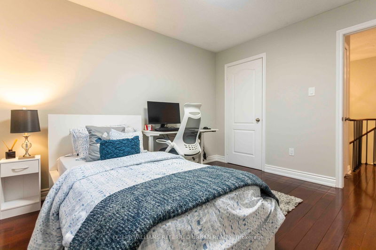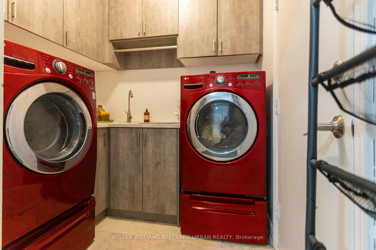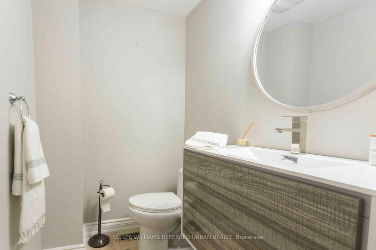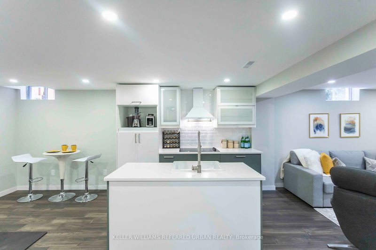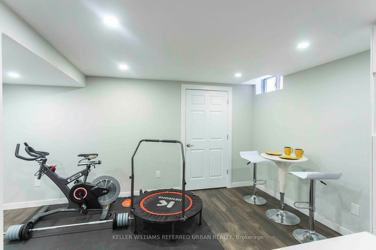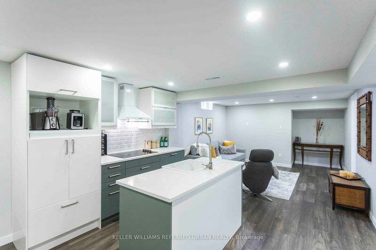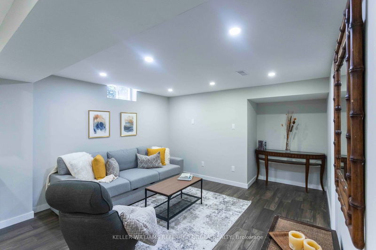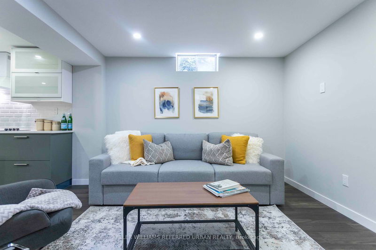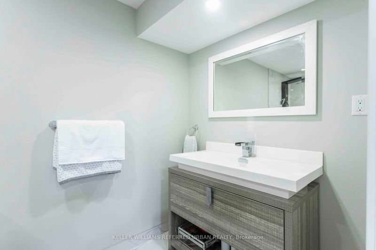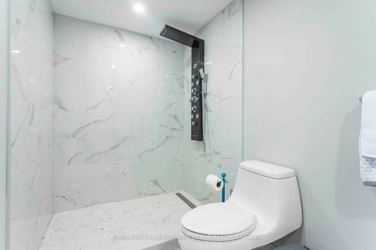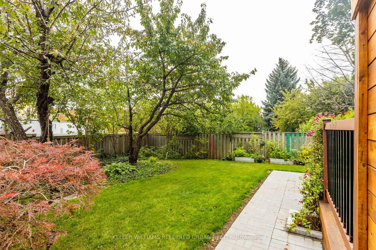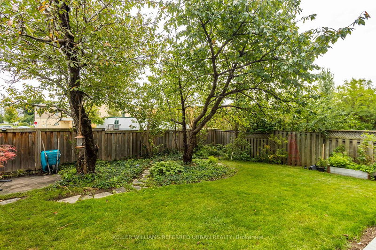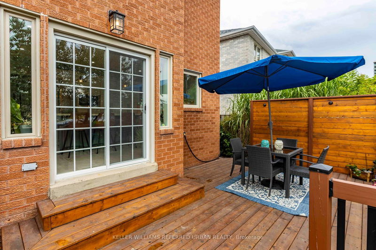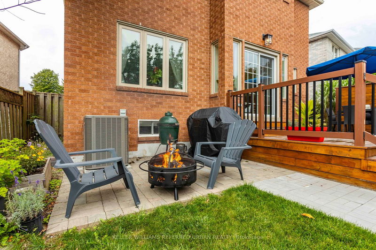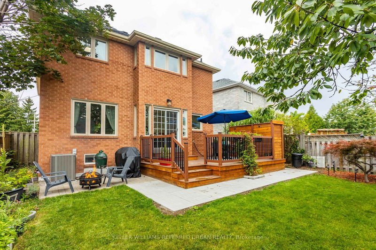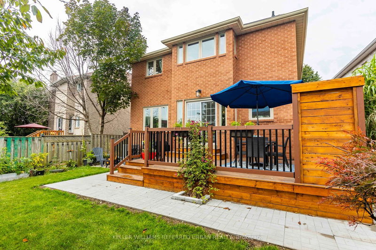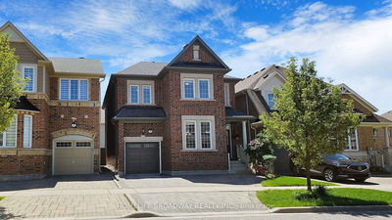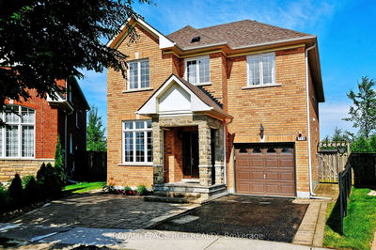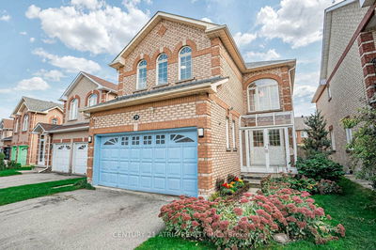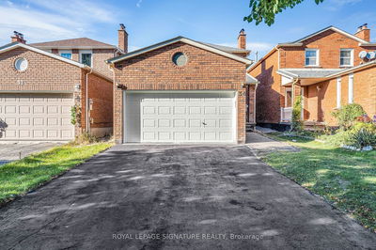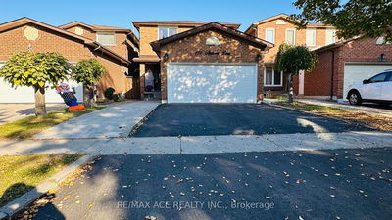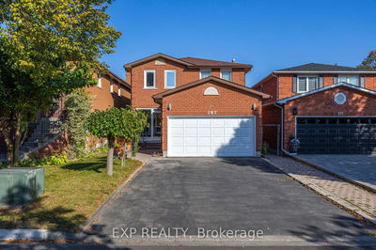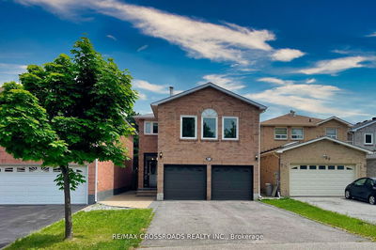Check-Out this Stunning 4+1 Bedroom, 4 Bathroom Home with Basement In-Law suite in the Brownridge area of Vaughan! Fully Updated & Renovated! Nothing to do but move in! On the Main you will find a Gorgeous Chef's Kitchen with Centre Island, Stainless Steel Appliances, Walk-Out to Back Deck. Big, Bright Living/Dining Room Great for Entertaining. Separate Family-Room with Wood Burning Fireplace. Upstairs is a King-Sized Primary Bedroom with Walk-In Closet and Renovated 4 Piece Bath with Free Standing Tub plus 3 more Good Sized Bedrooms & a Renovated 4 Piece Bathroom. The Finished Basement Boasts an In-Law Suite that includes a Stylish Kitchen with an Island & Cooktop with Vent hood, Living & Dining areas, Eng. Hardwood & a Bedroom with 3Piece Bath. Renovated Main Floor Laundry includes Front Loading Washer & Dryer. The Garage Fits 2 Cars & 4 more in the Driveway. Great Neighbourhood. A Quick Walk to the Mall, Schools, Shopping, Restaurants. Easy access to 407. This Home Has Everything!
Property Features
- Date Listed: Wednesday, September 11, 2024
- Virtual Tour: View Virtual Tour for 31 Glenbury Drive
- City: Vaughan
- Neighborhood: Brownridge
- Major Intersection: Brownridge & New Westminster
- Full Address: 31 Glenbury Drive, Vaughan, L4J 7X5, Ontario, Canada
- Living Room: Hardwood Floor, Open Concept
- Kitchen: Stainless Steel Appl, Centre Island, W/O To Patio
- Family Room: Hardwood Floor, Fireplace, O/Looks Backyard
- Kitchen: Quartz Counter, Centre Island
- Living Room: Open Concept
- Listing Brokerage: Keller Williams Referred Urban Realty - Disclaimer: The information contained in this listing has not been verified by Keller Williams Referred Urban Realty and should be verified by the buyer.


