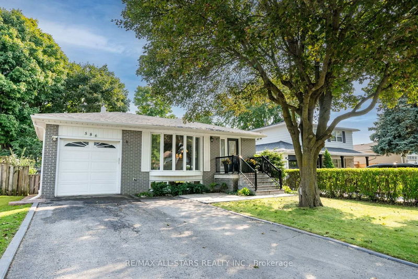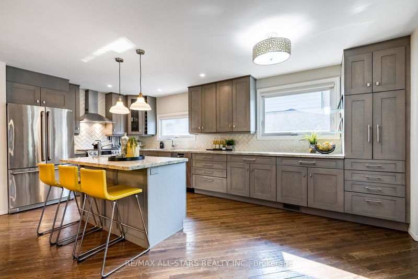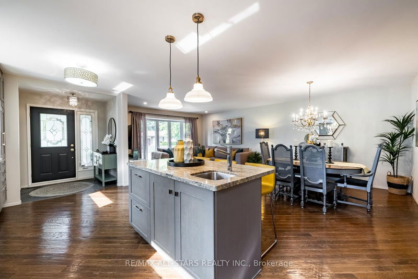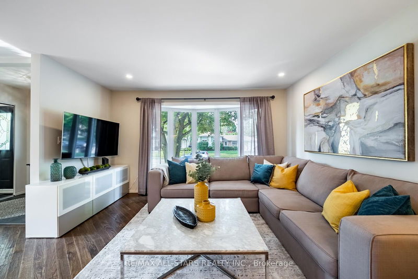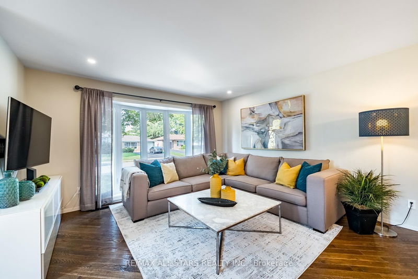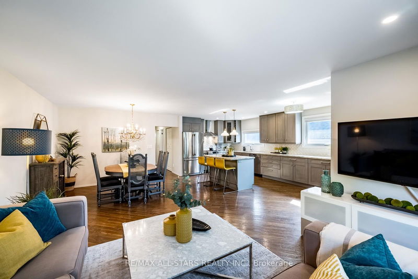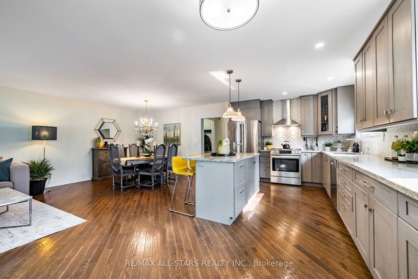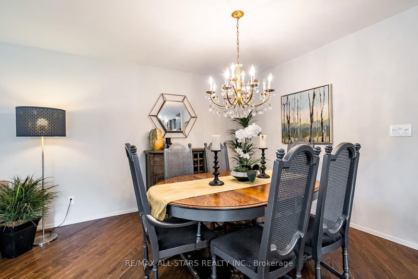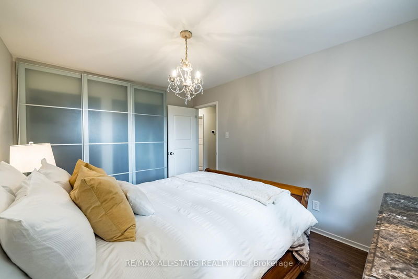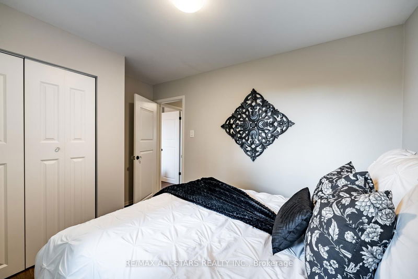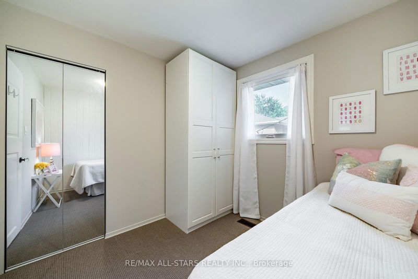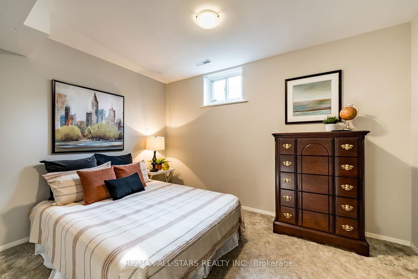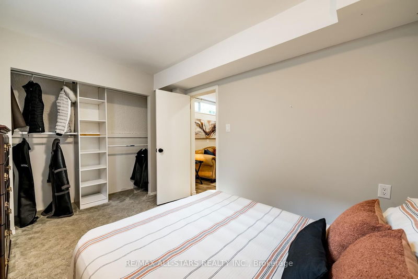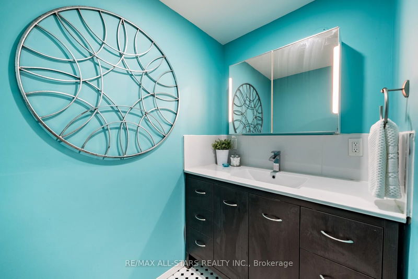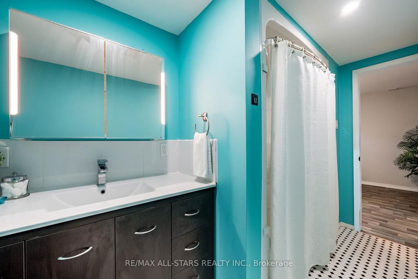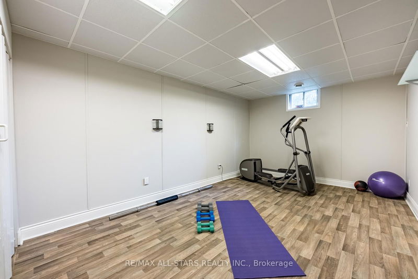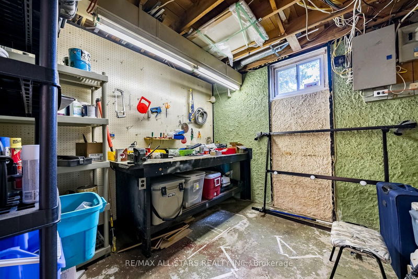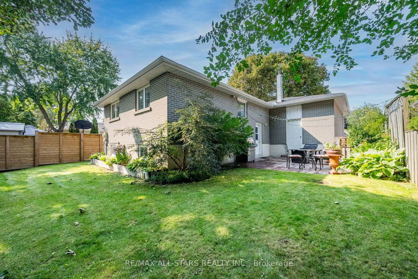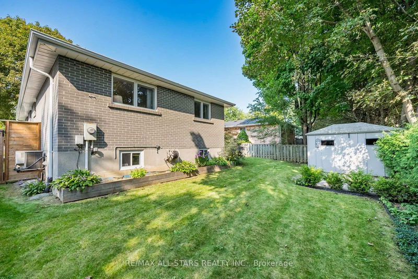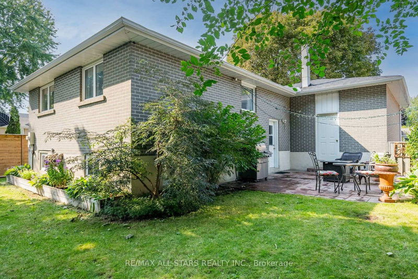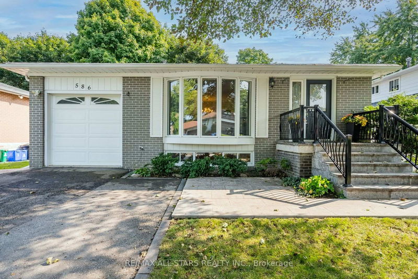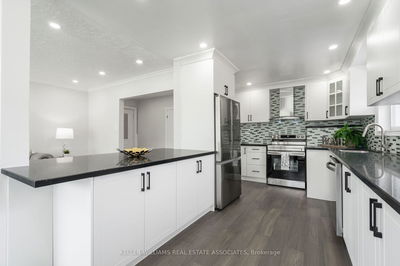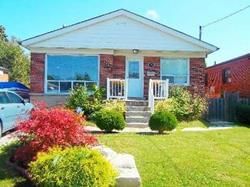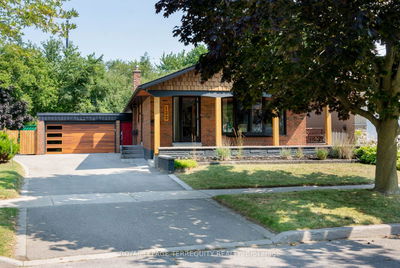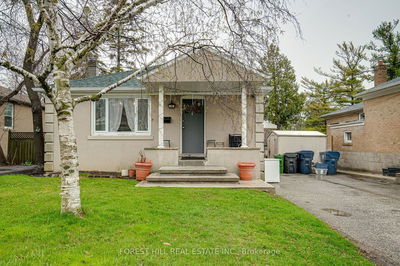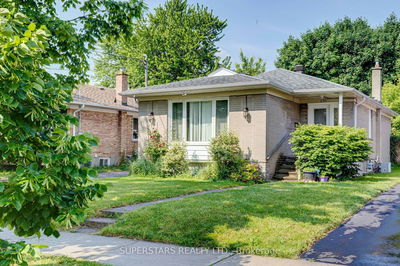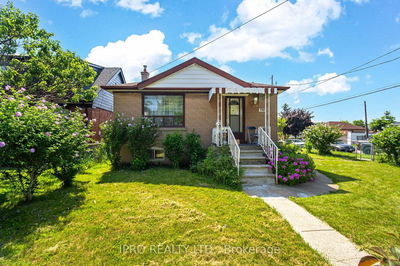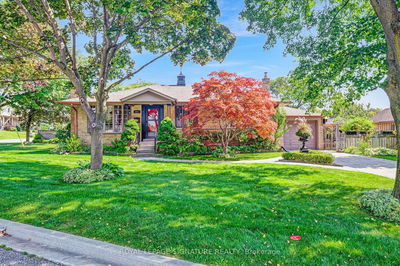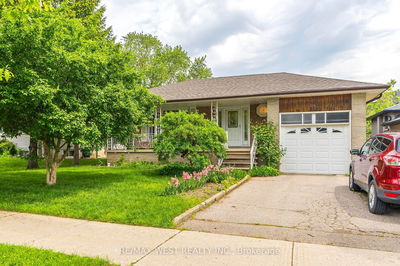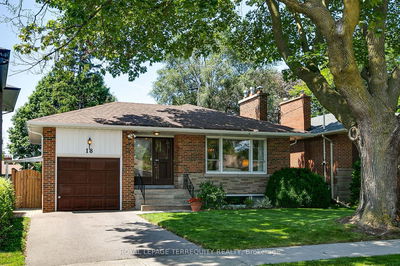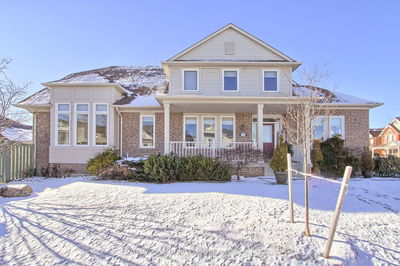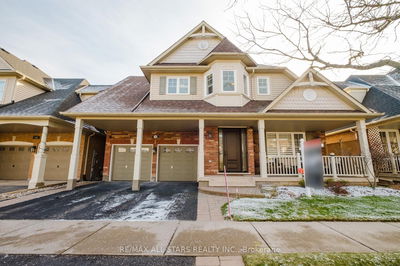Discover this sunlit brick bungalow w separate entrance to finished basement - with a southern exposure, nestled on a private 50 x 100 ft lot in a family-friendly Stouffville neighbourhood, walking distance to all conveniences. This spacious, extensively renovated home features 1200 sq ft of main-floor living w modern updates throughout. Enjoy a contemporary open concept eat-in kitchen w ceiling height cabinetry, stainless appliances, granite counters & centre island (w/ veggie sink! ); expansive open living & dining areas w engineered hardwood floors, smooth ceilings and LED spotlights; & three bedrooms.The main level also boasts a renovated & updated bathroom w heated flooring, double vanity, soaker tub & glass enclosure w shower. The fully finished basement, accessible via a separate entrance, is bright & airy w large windows and over 8 ft ceilings - a large rec room featuring above grade windows, updated flooring & kitchenette rough-in, a fourth bedroom,& an additional 4-pc bathroom. A separate den area w window offers flexibility for multi-generational living or extra space, & potential in-law suite. Large laundry room + workshop! Spend summers in your tranquil, private yard w lots of room to garden, play or relax on the interlocked patio w natural gas bbq hookup. The home has lots of curb appeal in a mature Stouffville Neighbourhood. More features include an attached 1-car garage, a private driveway w parking for up to 4 cars & a prime west Stouffville location convenient access to GO transit, highways, & local amenities. Enjoy being just minutes from parks, shopping, highly desirable schools, and Main St.
Property Features
- Date Listed: Friday, September 13, 2024
- Virtual Tour: View Virtual Tour for 586 Rupert Avenue
- City: Whitchurch-Stouffville
- Neighborhood: Stouffville
- Full Address: 586 Rupert Avenue, Whitchurch-Stouffville, L4A 1W2, Ontario, Canada
- Living Room: Hardwood Floor, Bay Window, Combined W/Dining
- Kitchen: Hardwood Floor, Open Concept, Renovated
- Listing Brokerage: Re/Max All-Stars Realty Inc. - Disclaimer: The information contained in this listing has not been verified by Re/Max All-Stars Realty Inc. and should be verified by the buyer.

