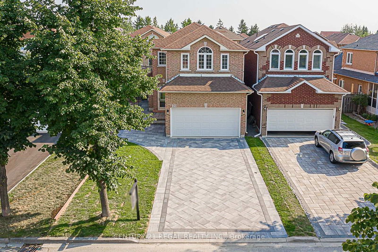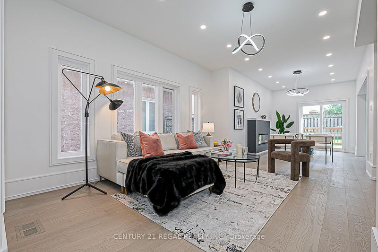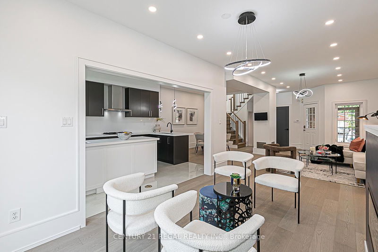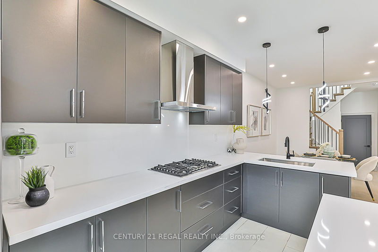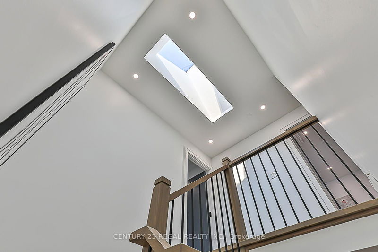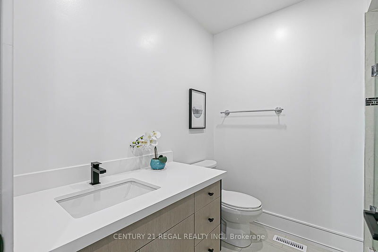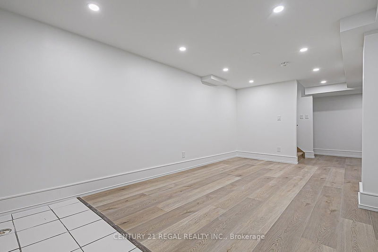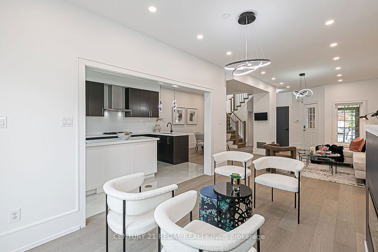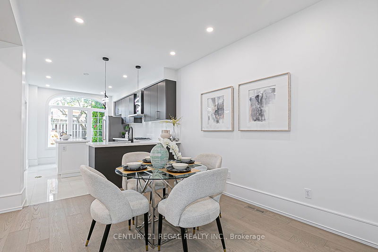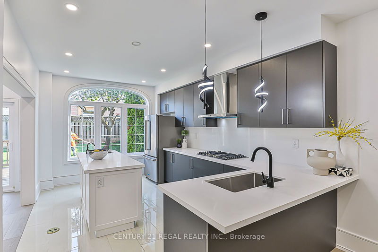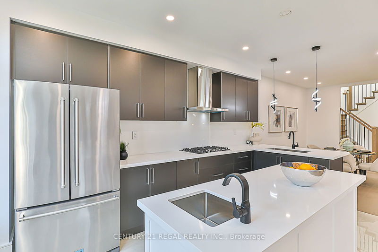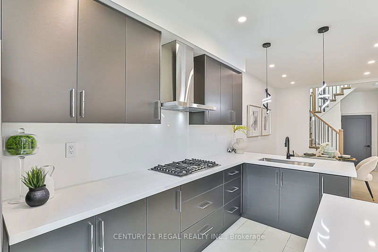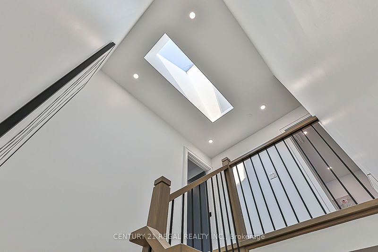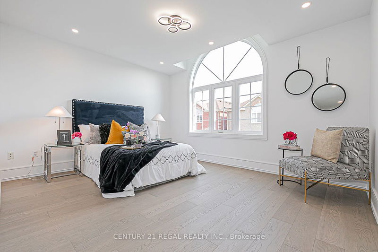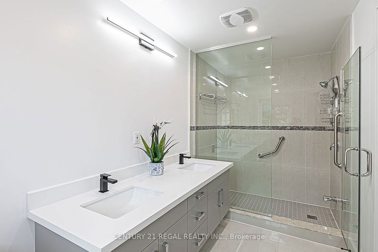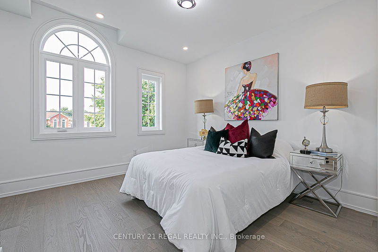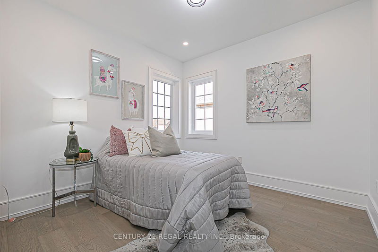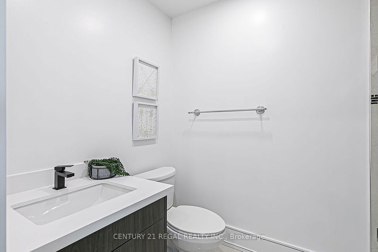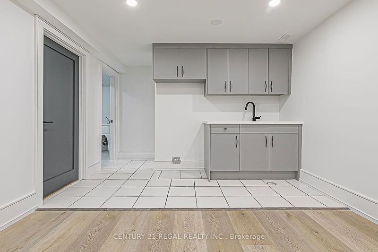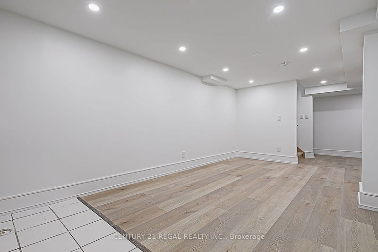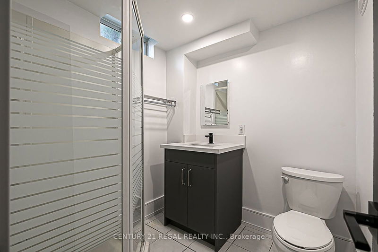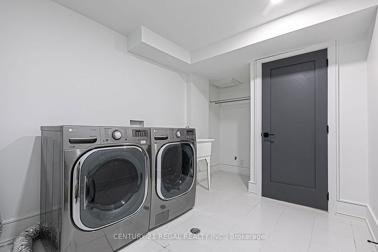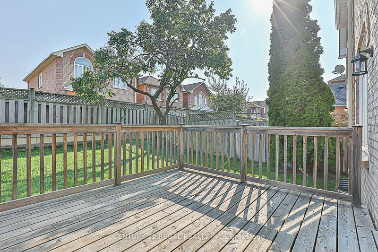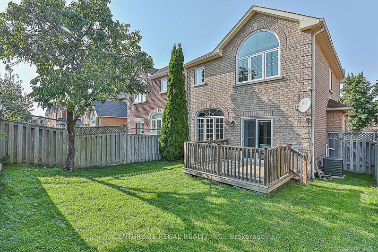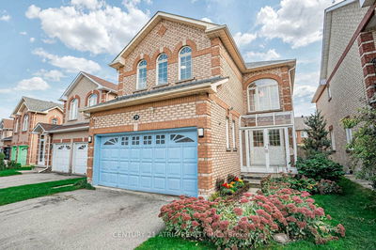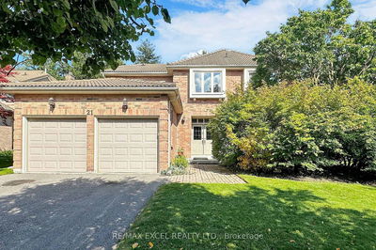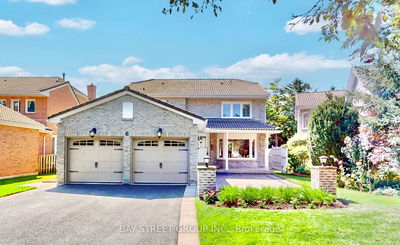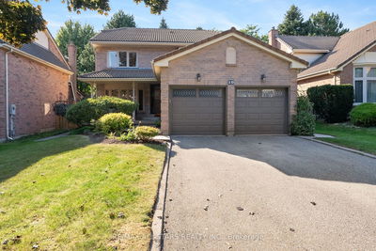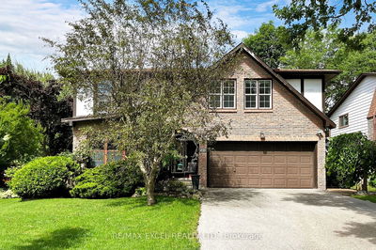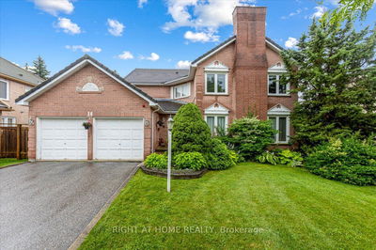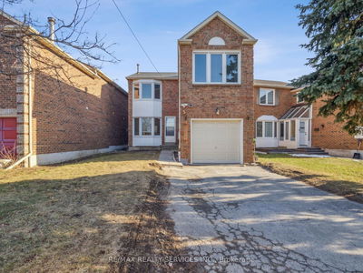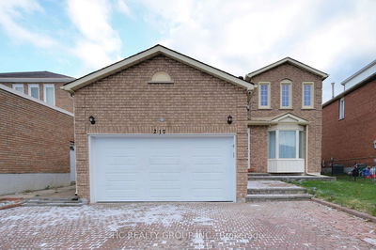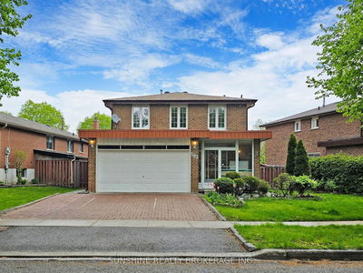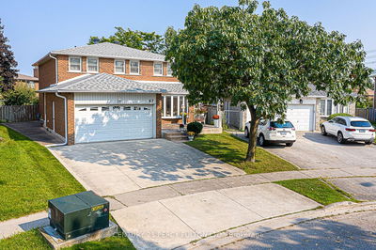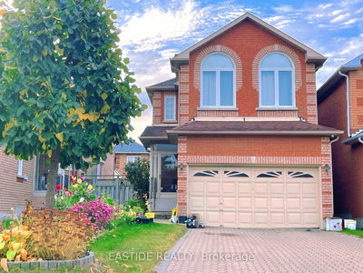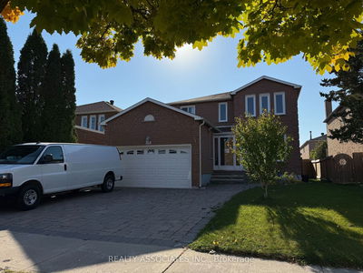Welcome to 113 Greensboro Dr. Discover this beautifully renovated home featuring elegant hardwood flooring throughout, custom wood trim, baseboards, and doors. The heart of the home is a stunning kitchen with custom cabinets, quartz countertops, and a large island. With four spacious bedrooms, including two with en-suite bathrooms, and a finished basement offering rental or in-law suite potential, this home combines style and versatility. Modern updates to electrical, plumbing, and HVAC systems ensure comfort and efficiency. Located in the desirable Milliken Mills West area of Markham, this move-in-ready home is perfect for modern living
Property Features
- Date Listed: Monday, September 16, 2024
- Virtual Tour: View Virtual Tour for 113 Greensboro Drive
- City: Markham
- Neighborhood: Milliken Mills West
- Major Intersection: Kennedy / 14th
- Full Address: 113 Greensboro Drive, Markham, L3R 0W1, Ontario, Canada
- Kitchen: Quartz Counter
- Living Room: Fireplace, Hardwood Floor, Walk-Out
- Family Room: Hardwood Floor
- Kitchen: Bsmt
- Living Room: Bsmt
- Listing Brokerage: Century 21 Regal Realty Inc. - Disclaimer: The information contained in this listing has not been verified by Century 21 Regal Realty Inc. and should be verified by the buyer.

