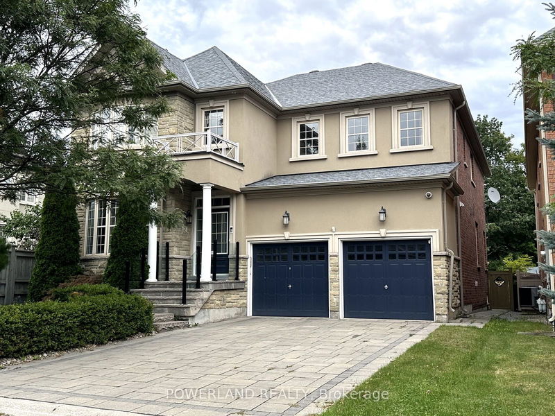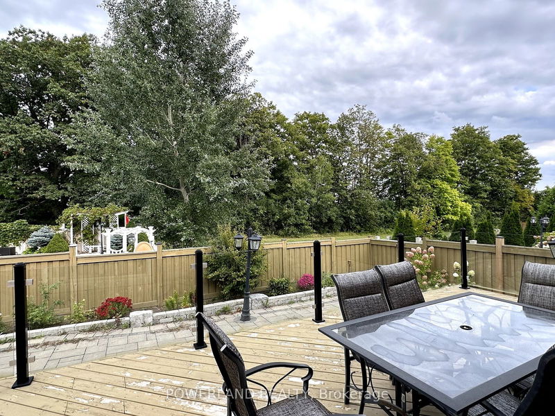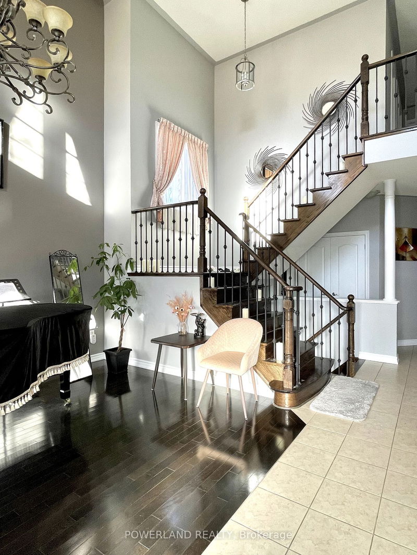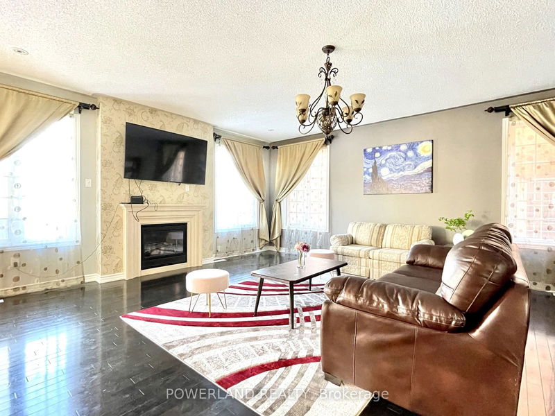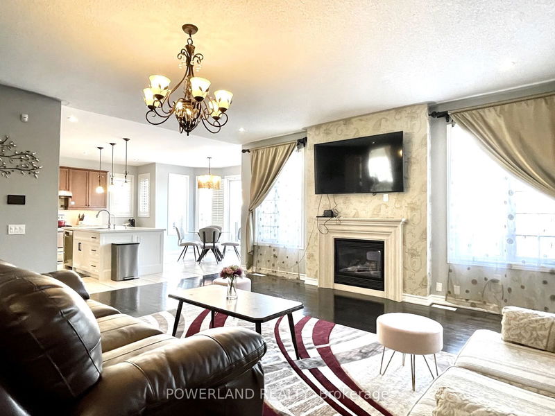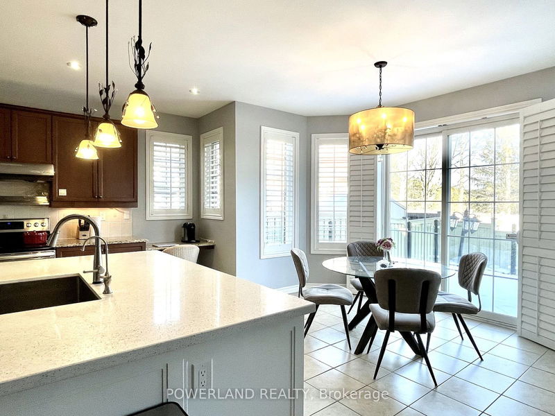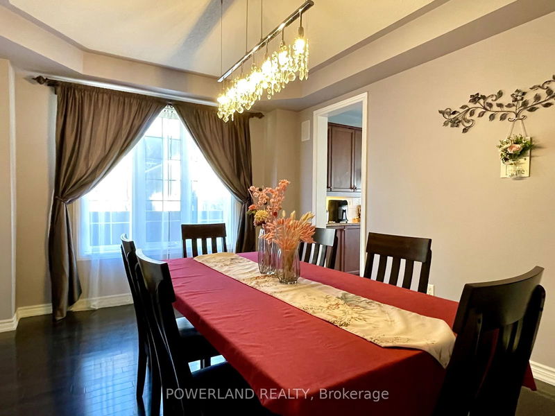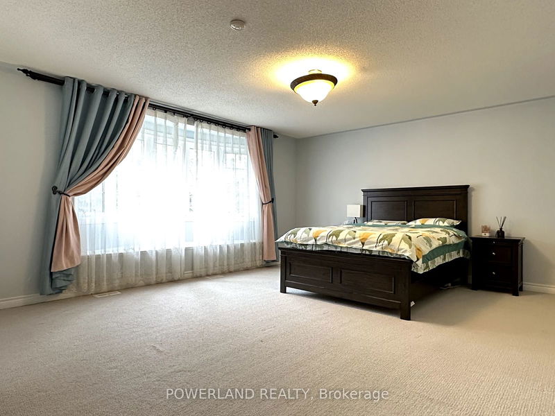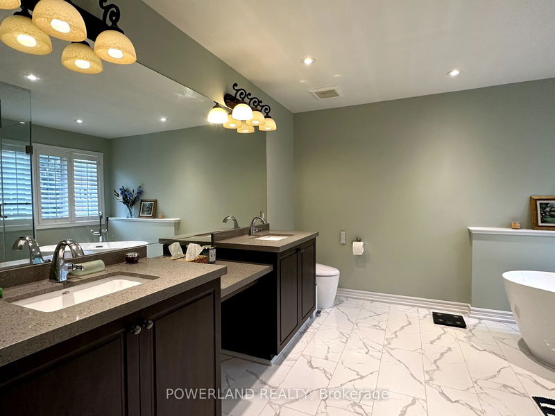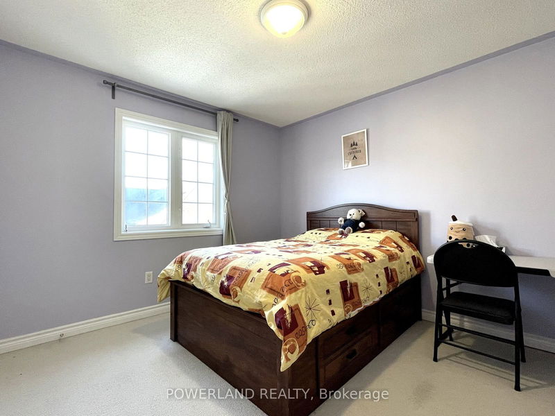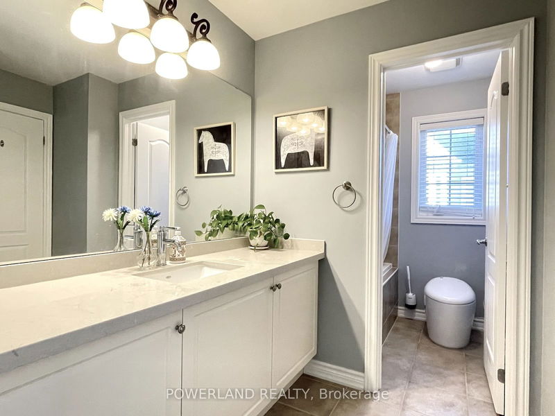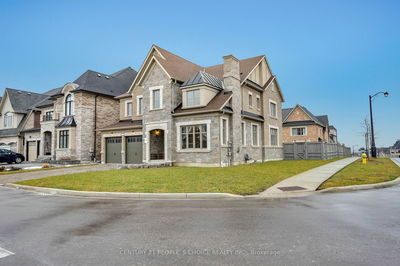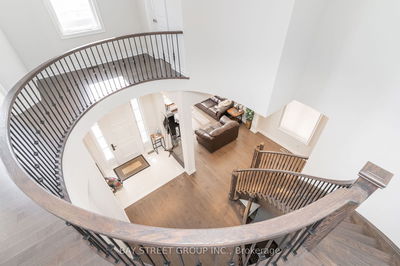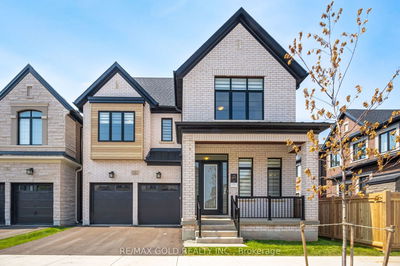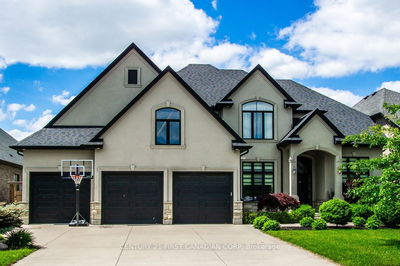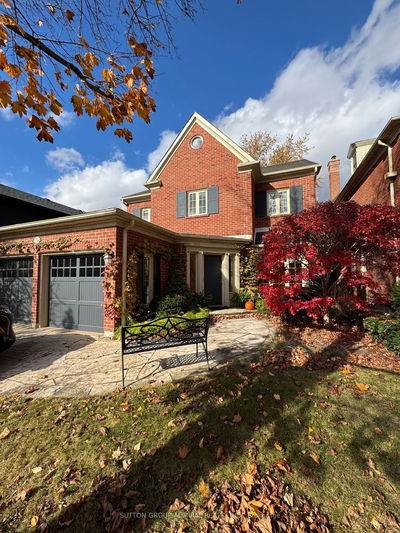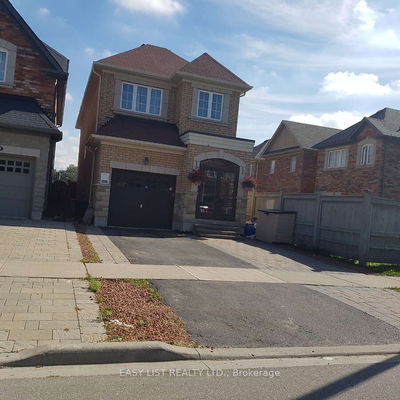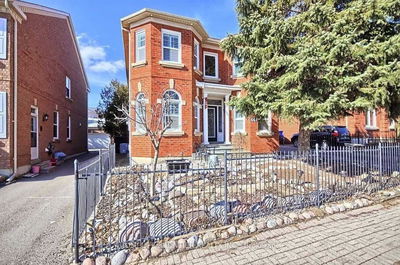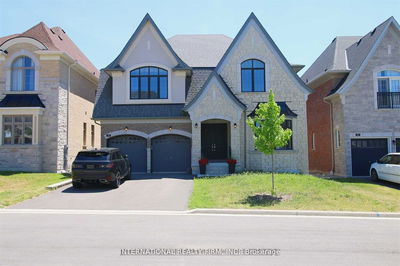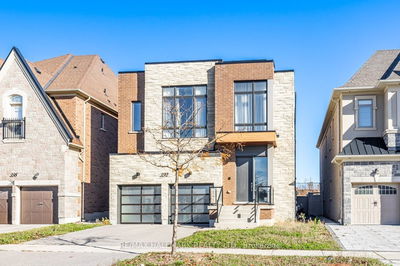Over 3500 Sf Luxury Home, Backs On Greenbelt, Featuring Open-Concept Living Room With Soaring 20 Ft Ceiling, Oversized Family Room. Newly Renovated Kitchen Centre Island, Master Ensuite and Bathroom. Professional Landscaped Front And Back Yard. Over 100K Control4 Smart Automation System With Automated Whole House Lighting, Temperature Control, Audio Sound Control With Built-In Main Floor Speakers, Advanced Surveillance And Security System Includes Smoke, Co, Flood And Glass-Break Sensors, Etc.***Also Available For 6 Month+ Short Term.
Property Features
- Date Listed: Monday, September 16, 2024
- City: Vaughan
- Neighborhood: Patterson
- Major Intersection: Bathurst/Elgin Mills
- Living Room: Open Concept, Window Flr to Ceil, Hardwood Floor
- Family Room: Fireplace, Hardwood Floor
- Kitchen: Stainless Steel Appl, Pot Lights, Centre Island
- Listing Brokerage: Powerland Realty - Disclaimer: The information contained in this listing has not been verified by Powerland Realty and should be verified by the buyer.

