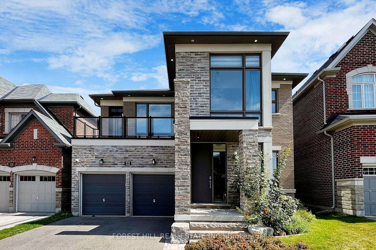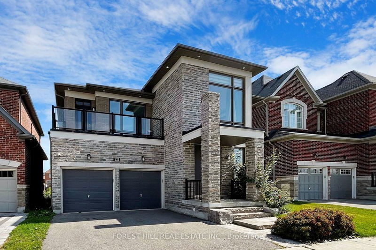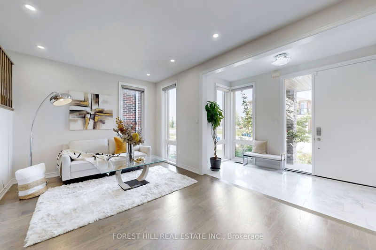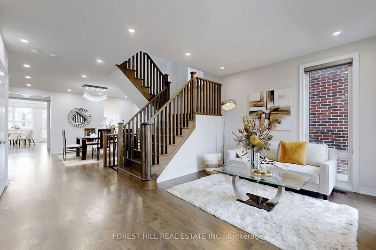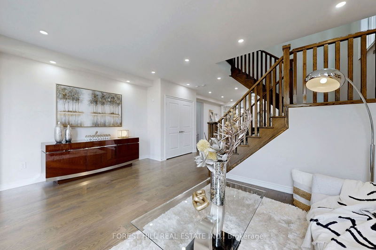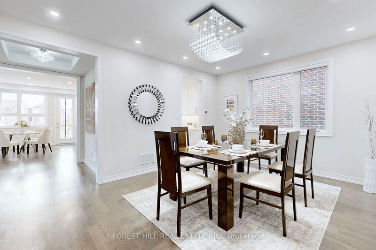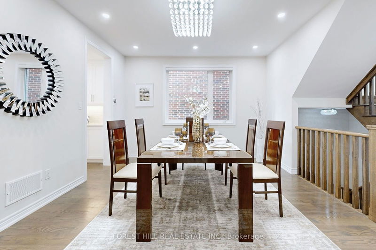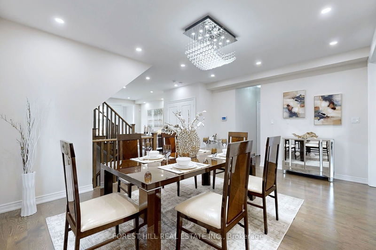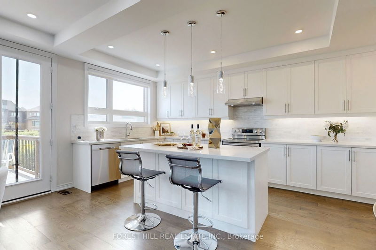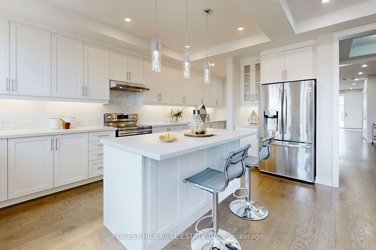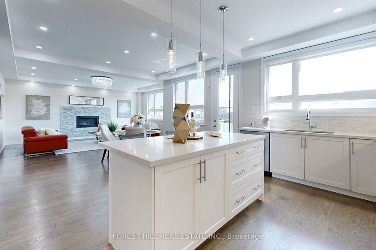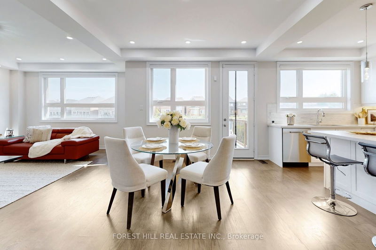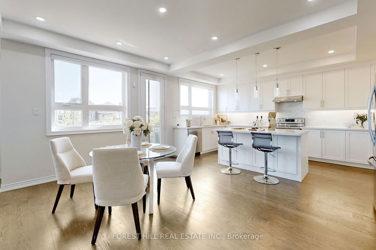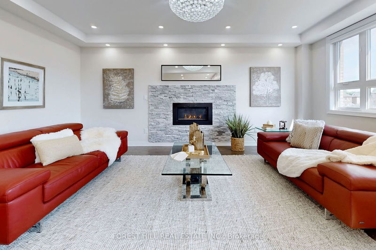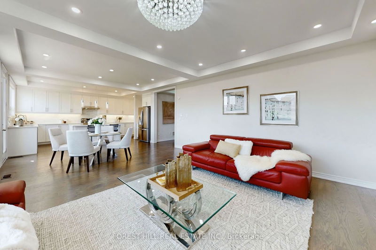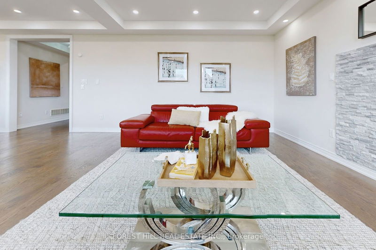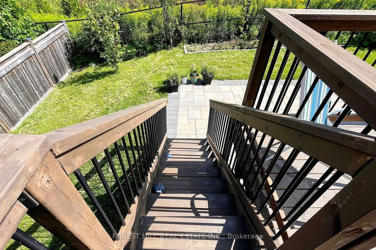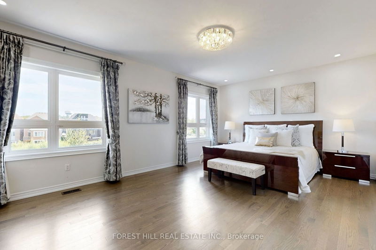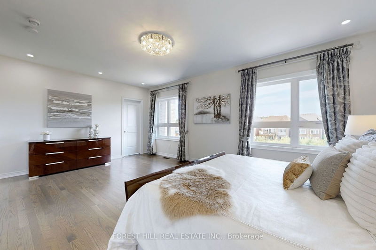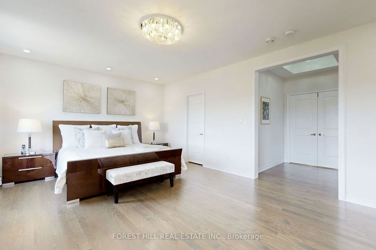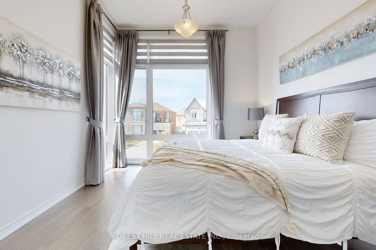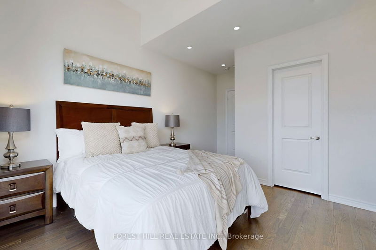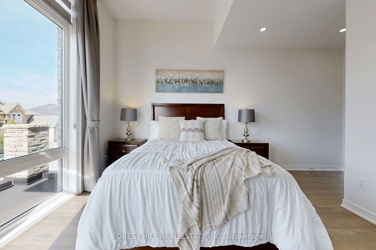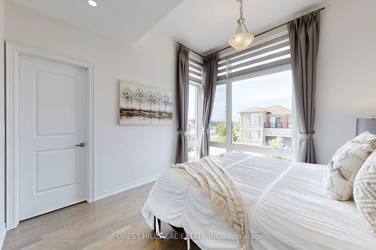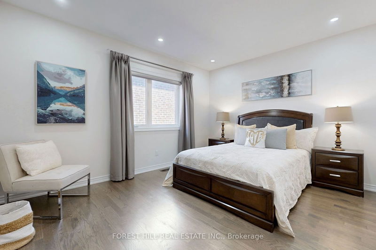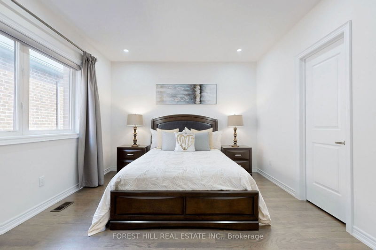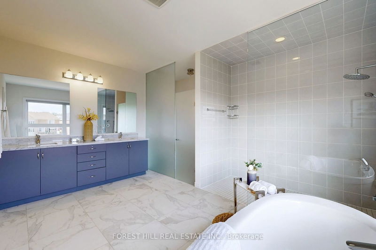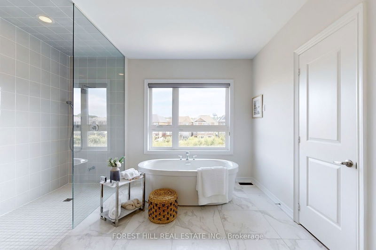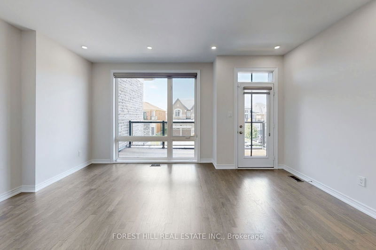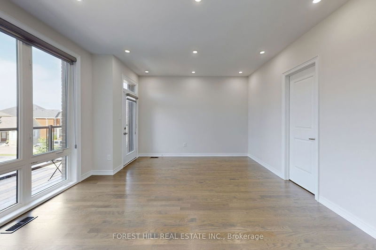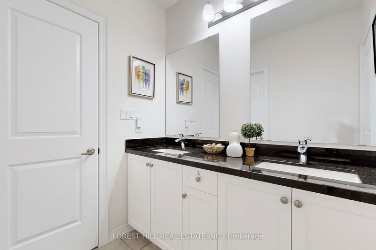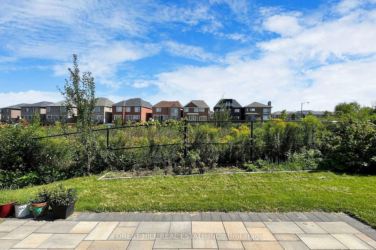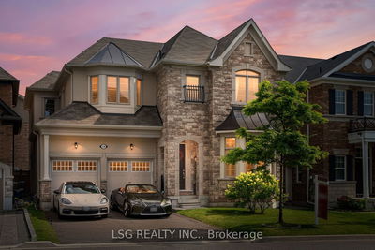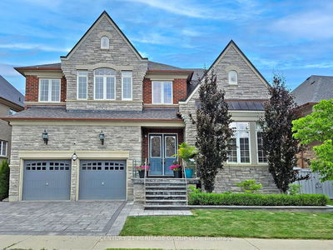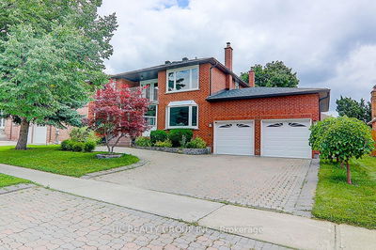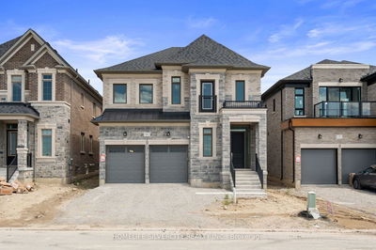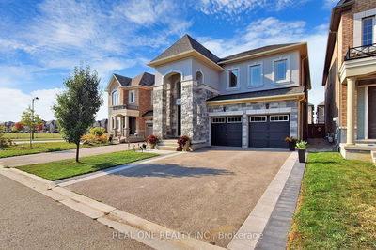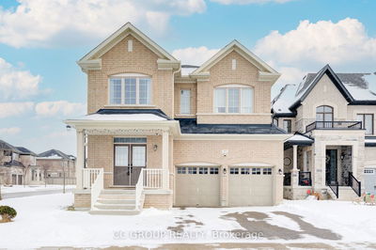Stunning Luxurious & Modern 7 Yrs Home Located in High Demanded Aurora * Near 3800 Sqft Plus Basement * Back On Green w/Great Privacy & Views * Open Concept * High Ceilings * Oversized Windows w/Lots Of Natural Light * Upgd Light Fixtures, Pot Lights, Hardwood Floors Throughout * Family Room w/Fireplace & Large Windows * Great For Hosting & Entertaining * Chef Inspired Modern Kitchen w/Granite Countertop & Backsplash, Central Island, Extended Cabinets, B/I Appliances & Walk In Pantry * Breakfast Area Walkout to Newer Custom-built Large Deck To Enjoy The Fantastic Green Views * Upper Level Four Bedroom Suites Offer Slumber And Comfort, Each With Access To Washrooms And Ample Walk-In Closets * 2nd Floor Laundry * Functional Spacious Basement With Super Large Windows O/L Backyard * Professional Front / Back Yard Garden & Landscaping * Steps to Community Center, Aurora Recreation Complex, Sports Field, Tennis / Golf Club, Schools, Parks * Close to Go Train, Grocery, T&T, Walmart, Plazas, Hwy 404 And More * Top Ranking Dr. G.W. Williams SS(IB), Alexander Mackenzie HS(Art) & Private Schools * Fresh New Painting On Main Floor * Move In Ready! ---WELCOMING/INVITING HOME**
Property Features
- Date Listed: Thursday, September 19, 2024
- Virtual Tour: View Virtual Tour for 232 Scrivener Drive
- City: Aurora
- Neighborhood: Rural Aurora
- Major Intersection: Leslie & Wellington St
- Full Address: 232 Scrivener Drive, Aurora, L4G 0Z1, Ontario, Canada
- Living Room: Hardwood Floor, Pot Lights, Window
- Family Room: Hardwood Floor, Fireplace, O/Looks Garden
- Kitchen: Centre Island, Breakfast Area, B/I Appliances
- Listing Brokerage: Forest Hill Real Estate Inc. - Disclaimer: The information contained in this listing has not been verified by Forest Hill Real Estate Inc. and should be verified by the buyer.

