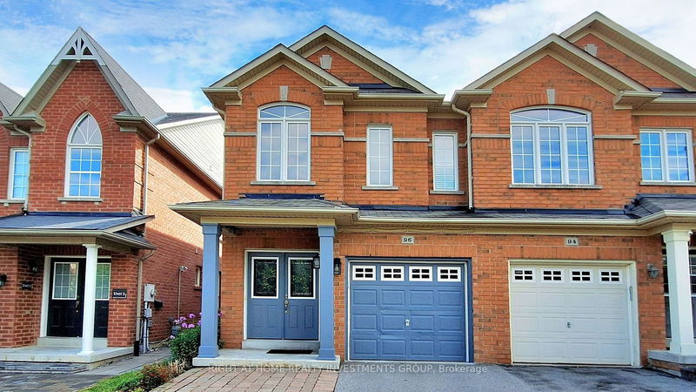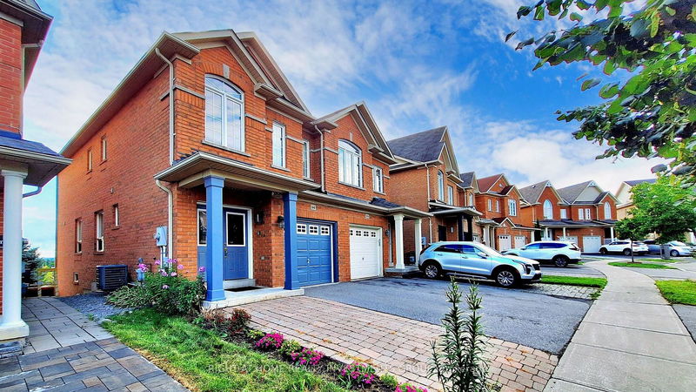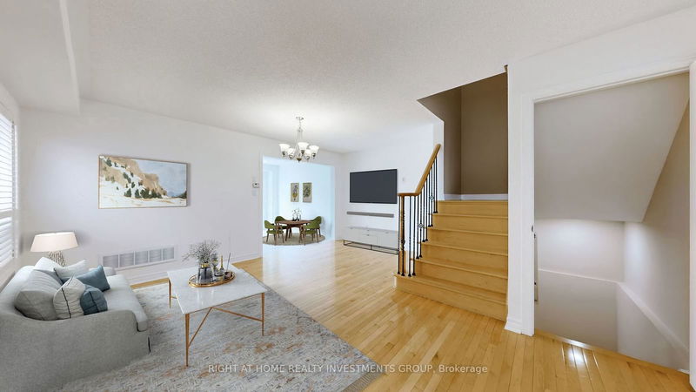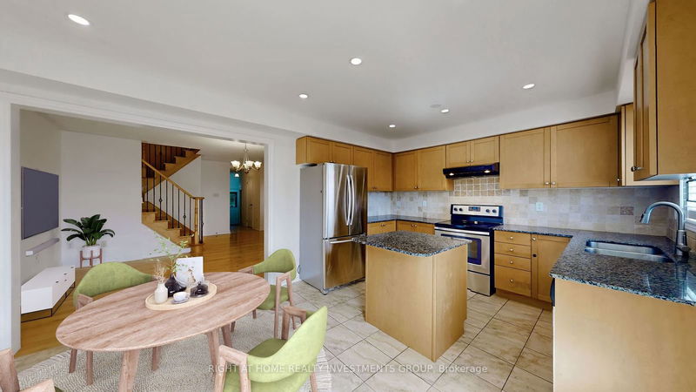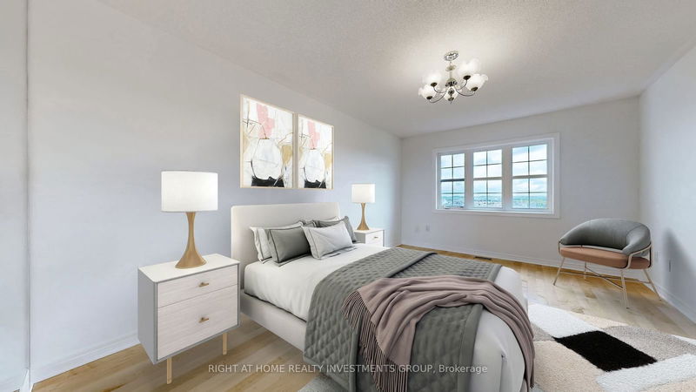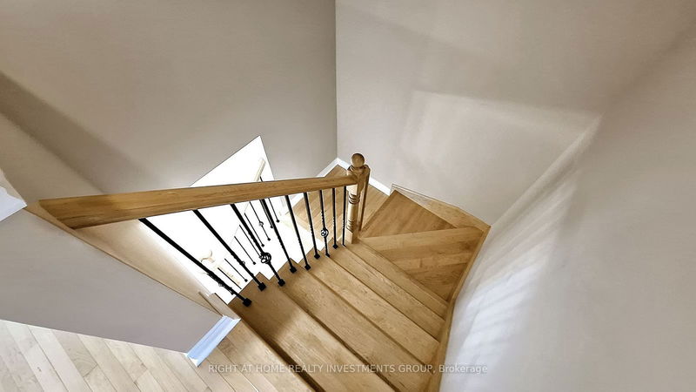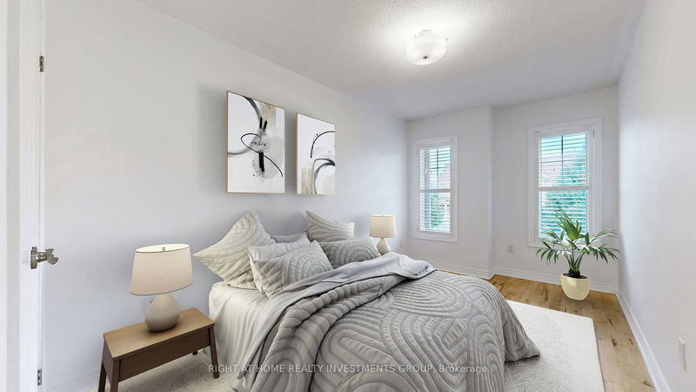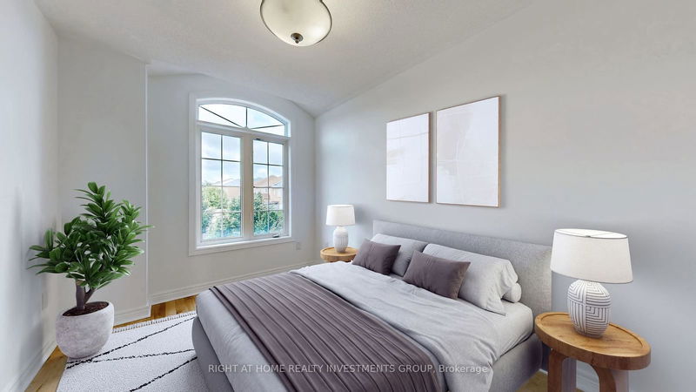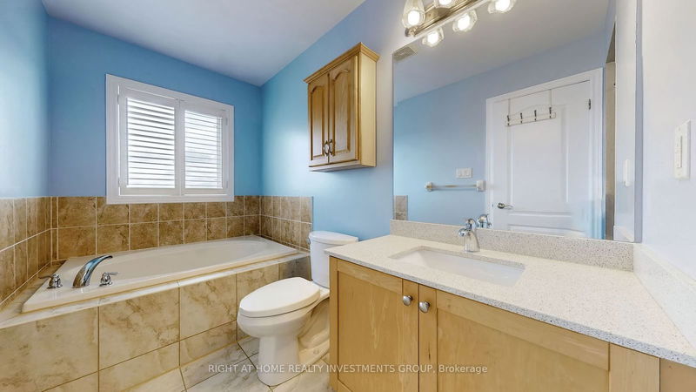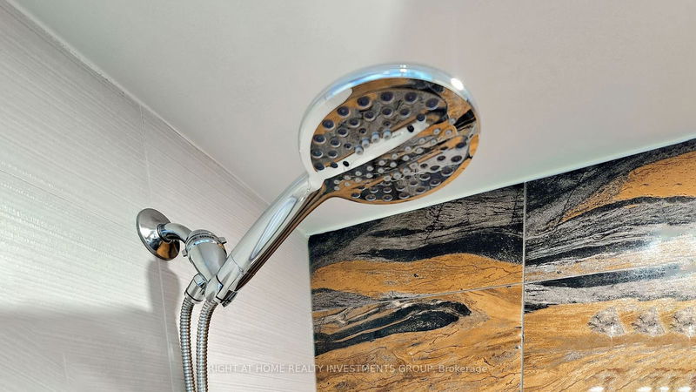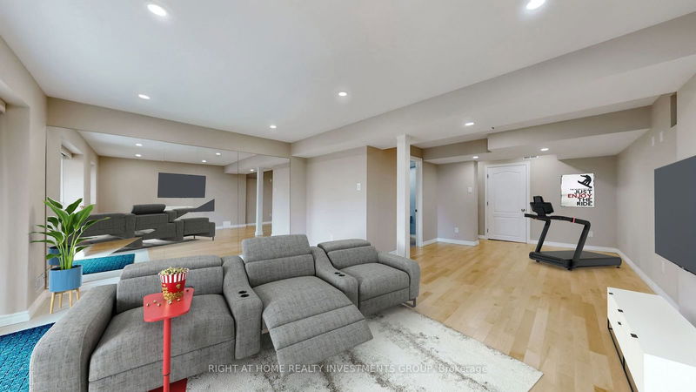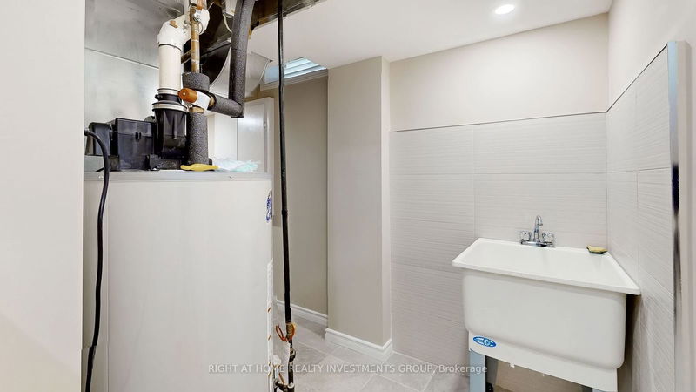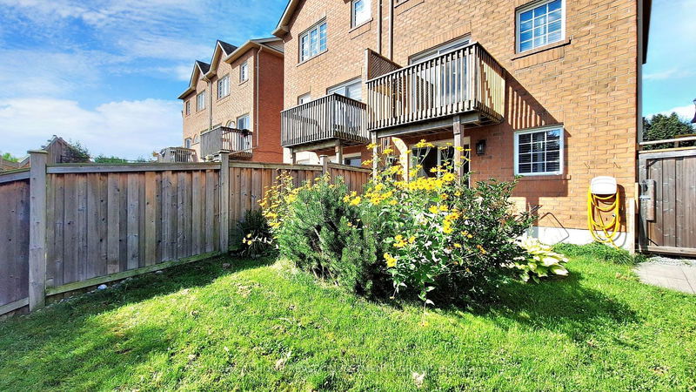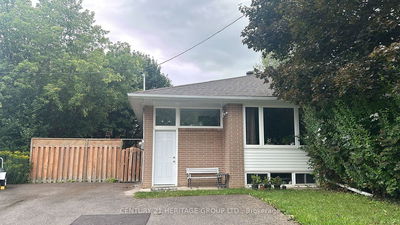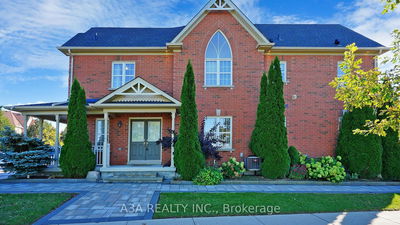Welcome To This Bright Freshly Painted Spacious 3 Bedroom Family Home In Desired Harvest Hills. This Home Sits On A Tranquil Walk Out Lot and Features Practical Layout , Cozy Living Room, Dining Room With Potlights And Gleaming Hardwood Floors. Sunlit Kitchen With Stainless Steel Appliances, Granite Counters, Backsplash With A Walk Out To The Deck. Spacious Bedrooms With Closets And Large Windows. Generously Sized Primary Bedroom Features Walk In Closet And Ensuite W/ Shower. Finished Basement Features Large Entertainment Space With Additional Bathroom W/Glass Shower and Walk Out To A Peaceful Green Backyard W/No Neighbours Behind. Family Friendly Neighbourhood In Ideal Location . Within Minutes To Yonge St Amenities and Shopping - Costco, Longo's, Superstore, Walmart. Walking Distance To Phoebe Gilman School/Dave Kerwin Trail/Splashpark And Numerous Playgrounds.
Property Features
- Date Listed: Monday, September 23, 2024
- City: Newmarket
- Neighborhood: Woodland Hill
- Major Intersection: Green Lane & Woodspring
- Full Address: 96 Four Seasons Crescent, Newmarket, L9N 0C4, Ontario, Canada
- Living Room: Hardwood Floor, Combined W/Dining, Large Window
- Kitchen: Ceramic Floor, Granite Counter, O/Looks Backyard
- Listing Brokerage: Right At Home Realty Investments Group - Disclaimer: The information contained in this listing has not been verified by Right At Home Realty Investments Group and should be verified by the buyer.

