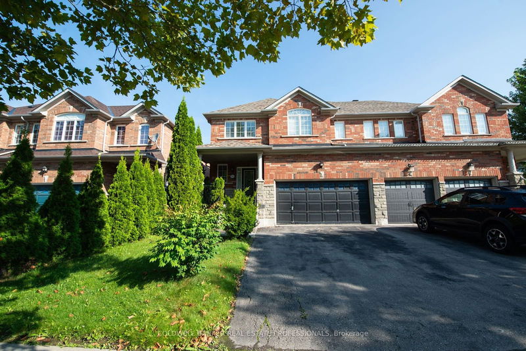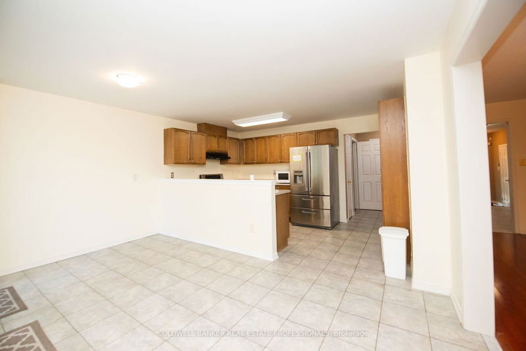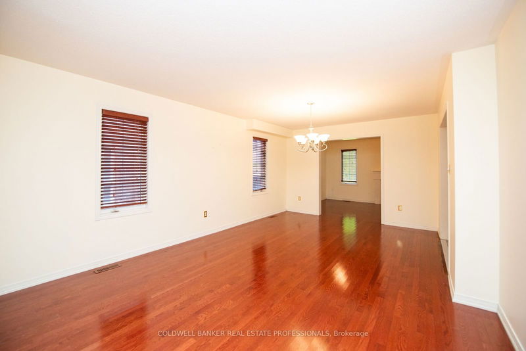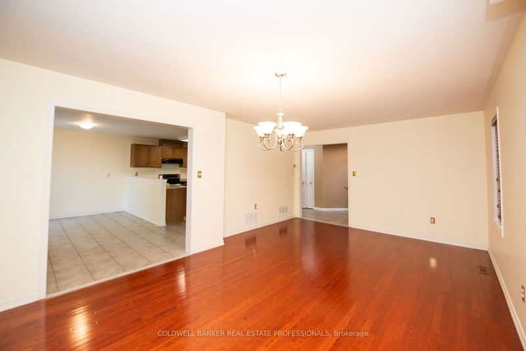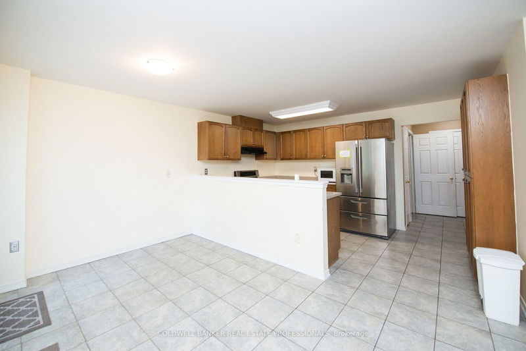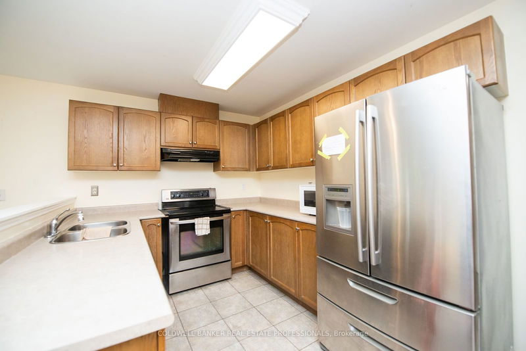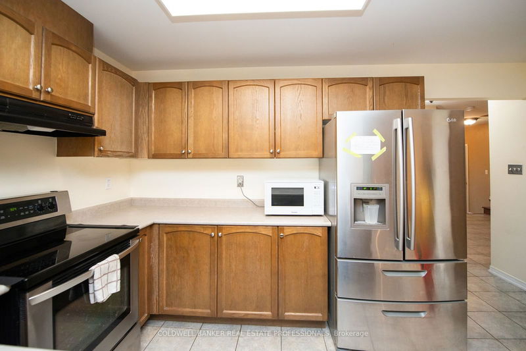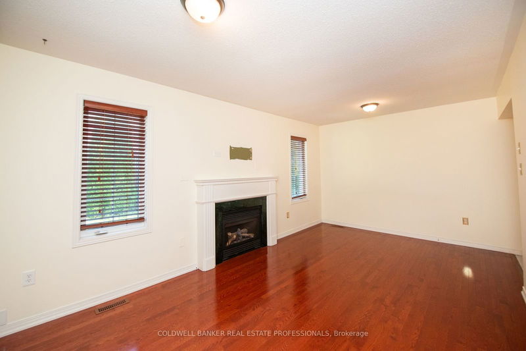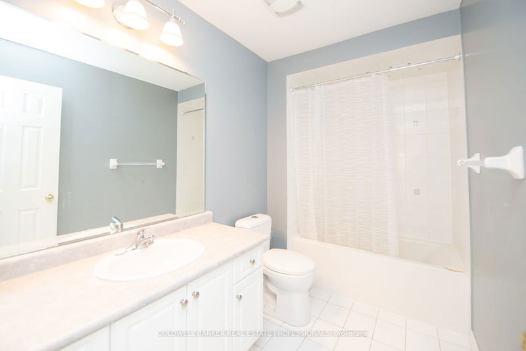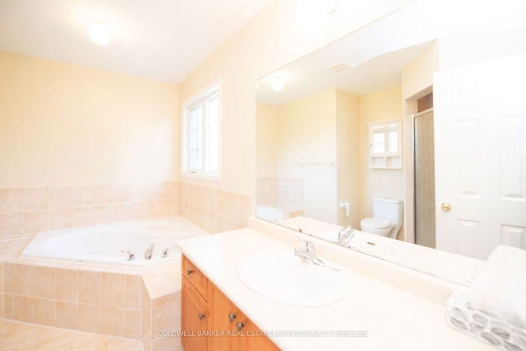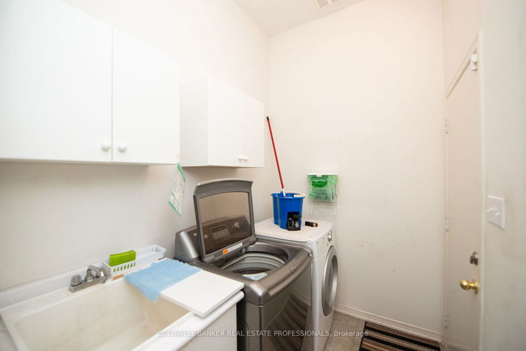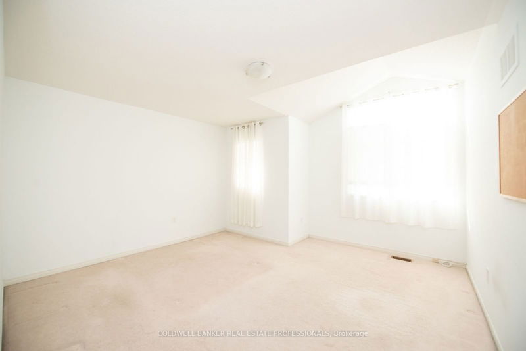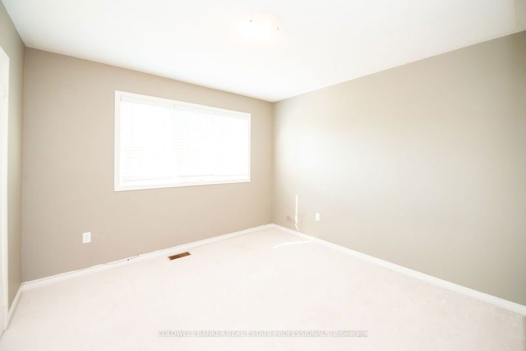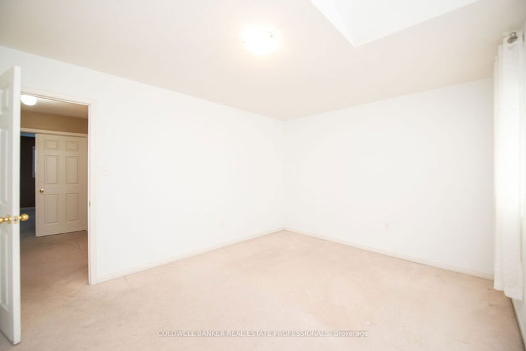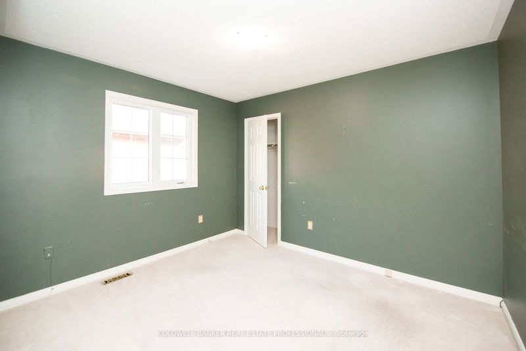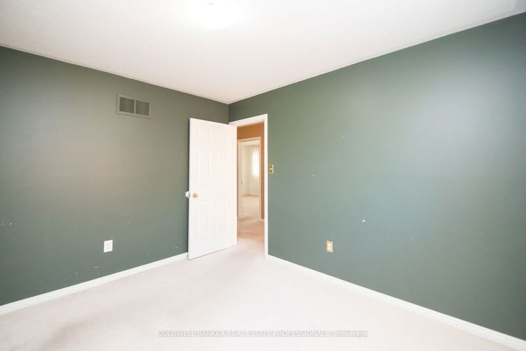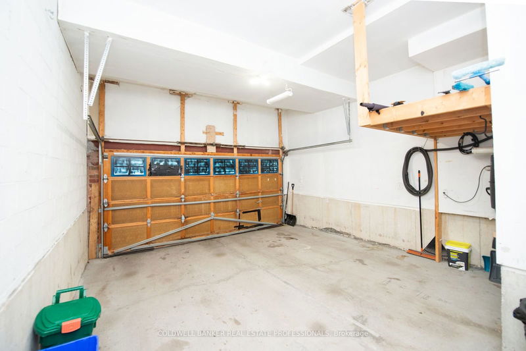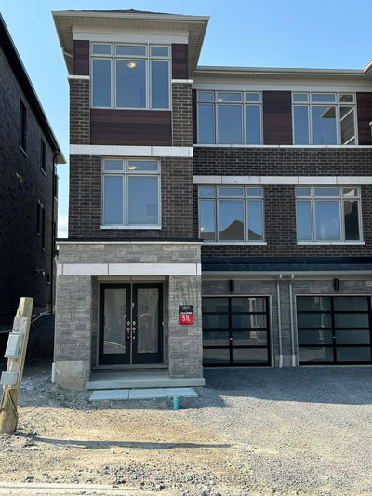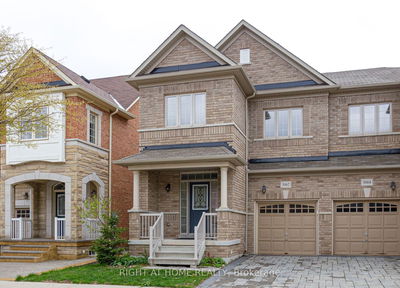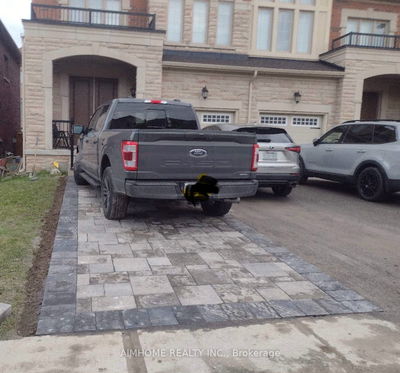Spacious Semi With Private Backyard. Main Floor With Dining Room And Open Concept Kitchen And Family Room. Walk Out To Back Deck From Breakfast Area. 4 Well Sized Bedrooms, Master With Ensuite, His/Her Closets
Property Features
- Date Listed: Monday, September 23, 2024
- City: Aurora
- Neighborhood: Bayview Northeast
- Major Intersection: Bayview/Spring Farm
- Full Address: 103 Starr Crescent, Aurora, L4G 7X2, Ontario, Canada
- Living Room: Hardwood Floor, Gas Fireplace
- Kitchen: Ceramic Floor, Stainless Steel Appl
- Listing Brokerage: Coldwell Banker Real Estate Professionals - Disclaimer: The information contained in this listing has not been verified by Coldwell Banker Real Estate Professionals and should be verified by the buyer.

