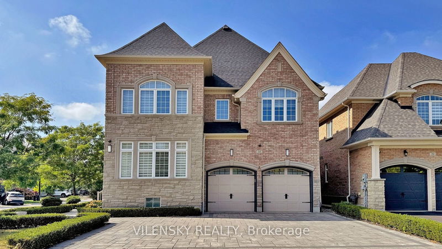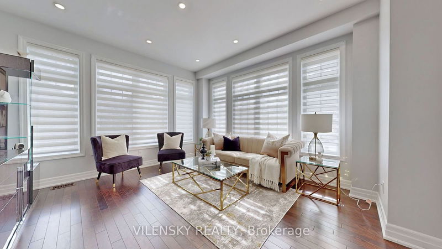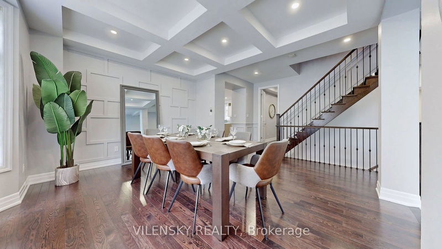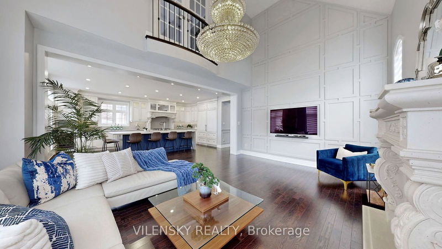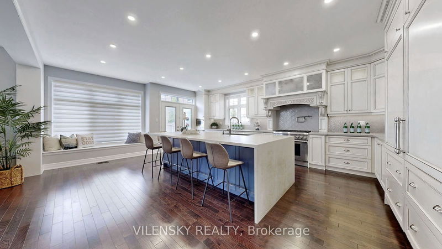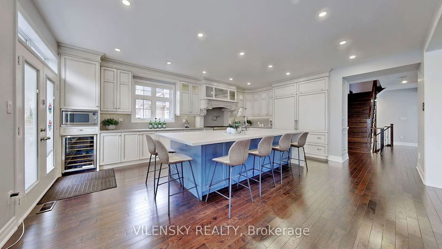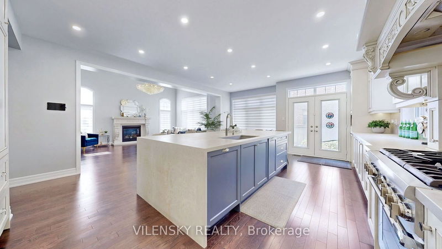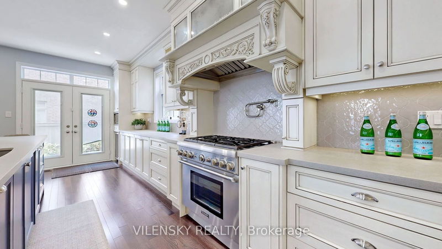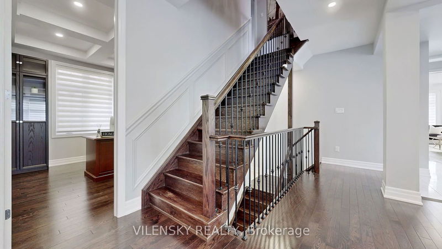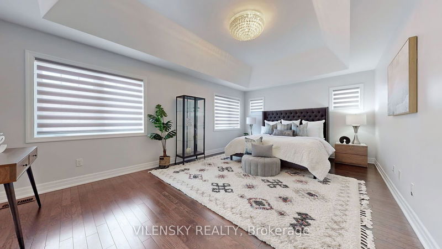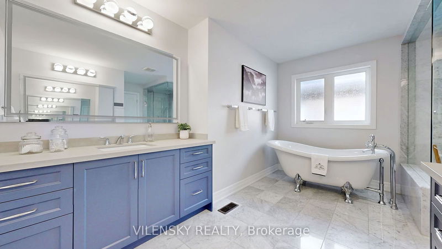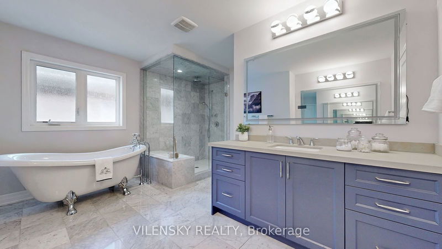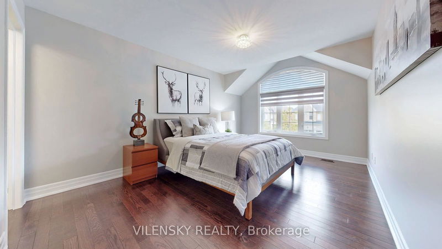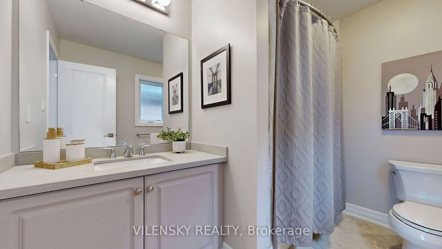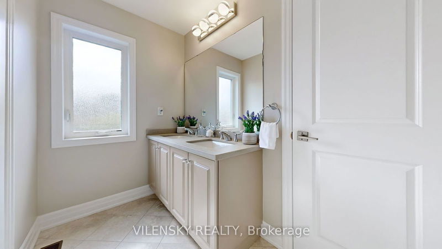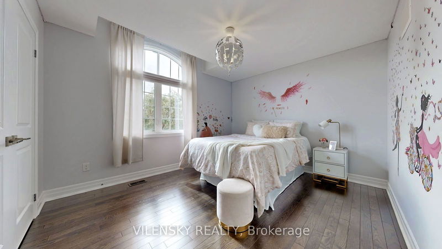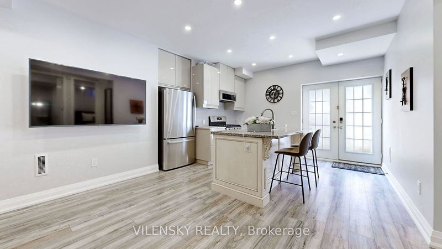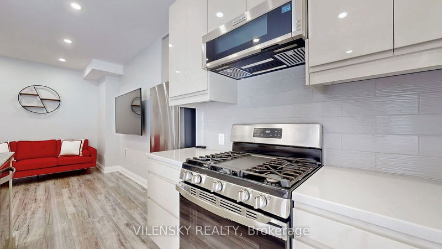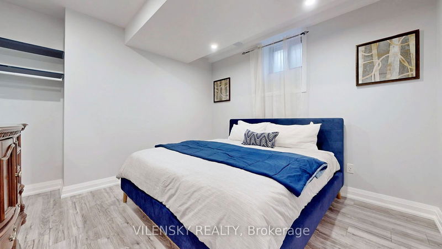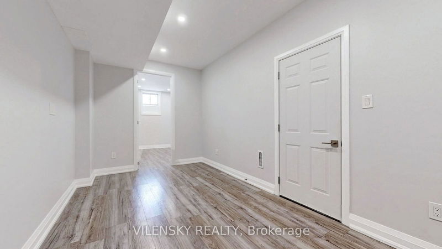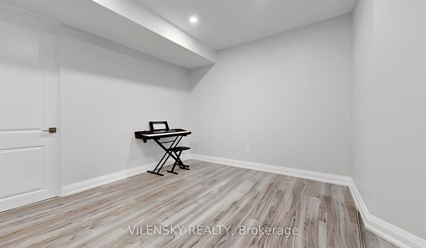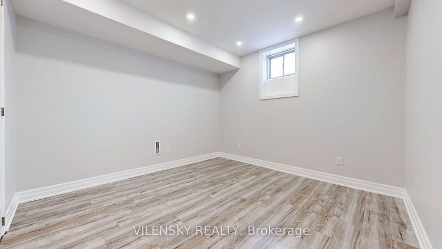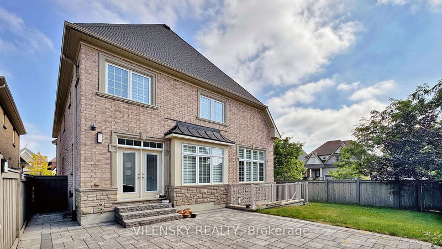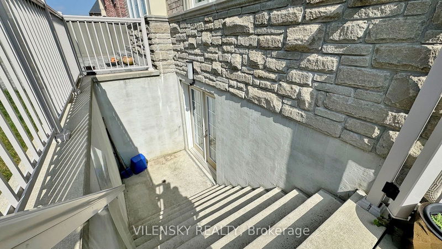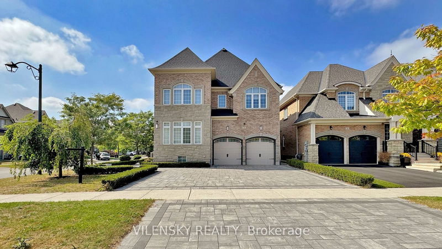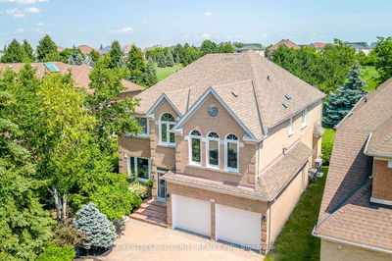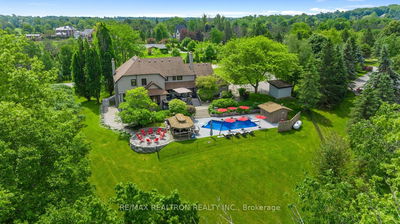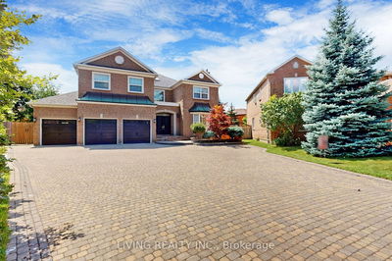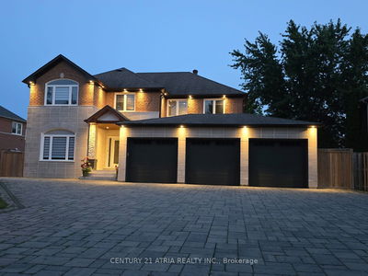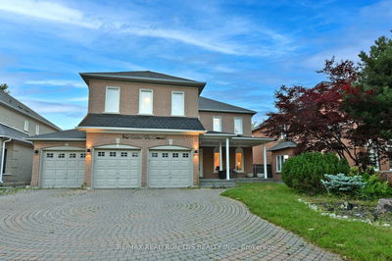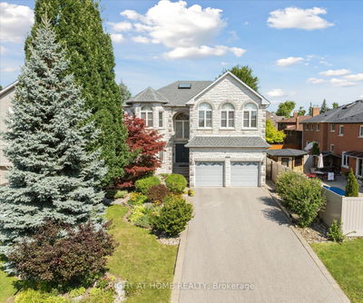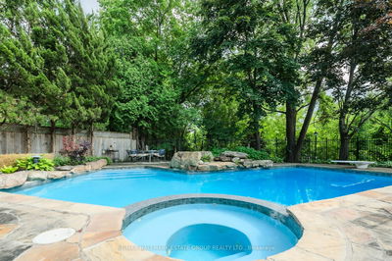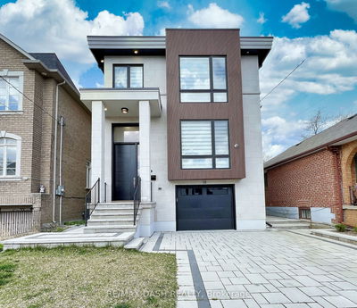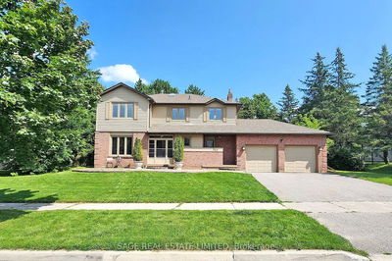***Luxury Living In King City!*** 8 Reasons You Will Love This Home: 1) Executive Detached Home With Over 3,740 Sqft Above Ground + Finished Basement Apartment With Separate Entrance 2) High End Finished & Upgrades Throughout! 3) Main Floor Include 10ft Vaulted Ceilings, Pot light Throughout, Stunning Hardwood Floors 3) Separate Family Room & Lavish Dining Room Ideal For Entertaining 4) Open Concept Living Room With 20ft Ceiling & Gas Fireplace 5) Open Concept Chef's Kitchen With Built-In Appliances, Huge Centre Island, Beautiful Breakfast Area Leading To Yard Plus Office Space Ideal For Work From Home! 6) Upper Level Offers 4 Spacious Bedrooms: Stunning Primary Room With Walk-In Closet, 5Pc Ensuite & Juliette Balcony. 3 additional Rooms With Upgraded Bathrooms Ideal For All Family Sizes 7) Professionally Finished Basement Includes Apartment With Rental Potential, Nanny Suite Or In-Law Suite With Separate Entrance. Additional 2 Bedrooms In Basement. 8) Professional Interlocking Throughout Front Yard & Backyard!
Property Features
- Date Listed: Tuesday, September 24, 2024
- City: King
- Neighborhood: King City
- Major Intersection: Dufferin / King
- Full Address: 18 Stan Roots Street, King, L7B 0C4, Ontario, Canada
- Living Room: Hardwood Floor, Separate Rm, Large Window
- Kitchen: Hardwood Floor, Vaulted Ceiling, Fireplace
- Family Room: Hardwood Floor, Vaulted Ceiling, Fireplace
- Kitchen: Stainless Steel Appl, Combined W/Living, Centre Island
- Listing Brokerage: Vilensky Realty - Disclaimer: The information contained in this listing has not been verified by Vilensky Realty and should be verified by the buyer.

