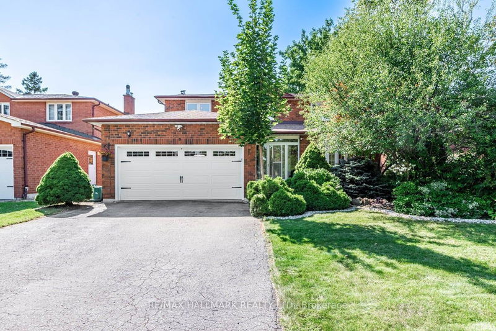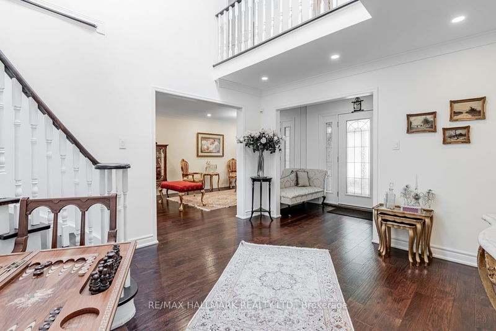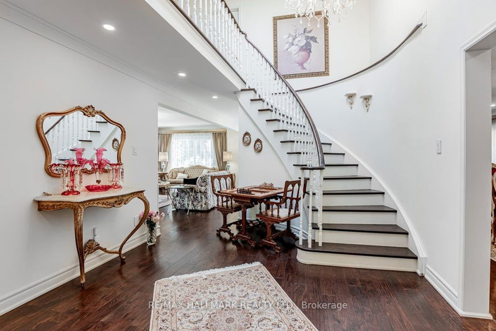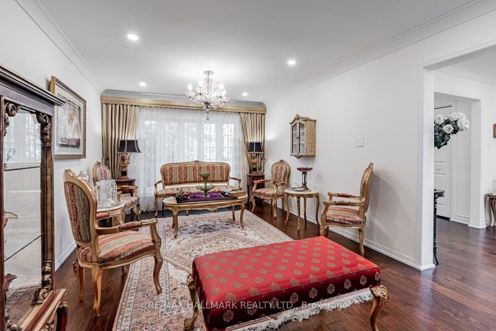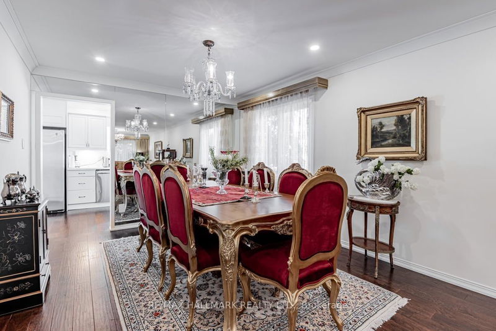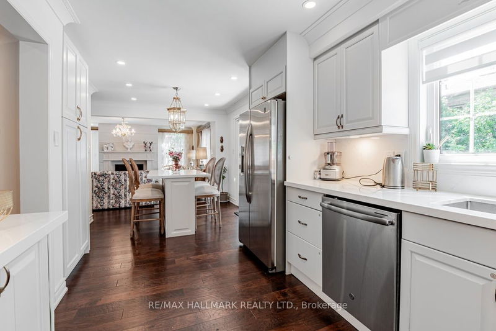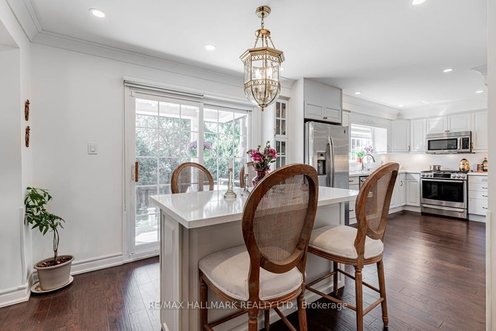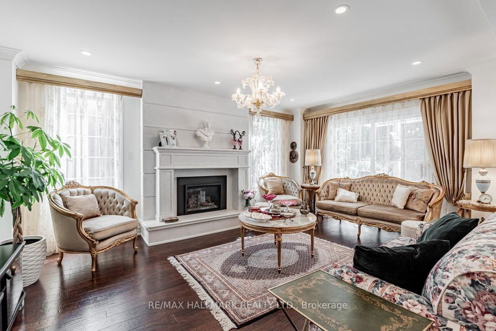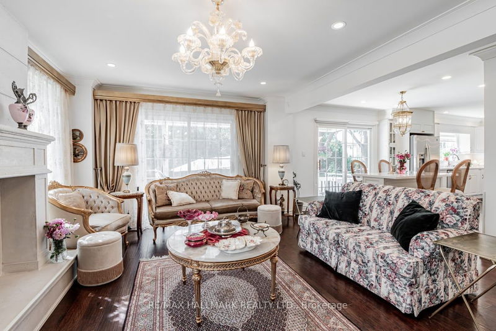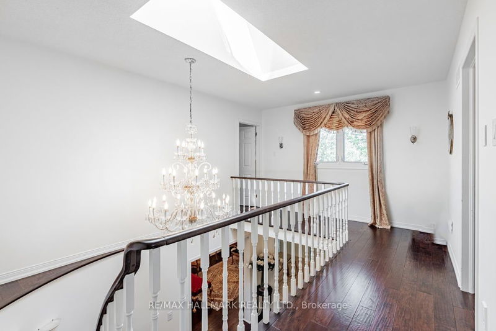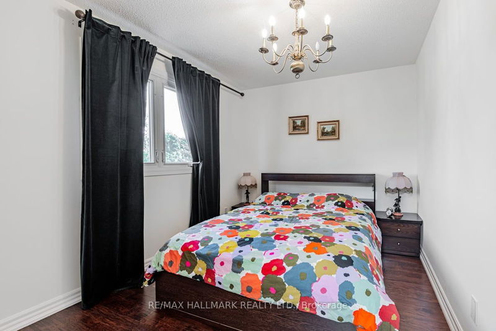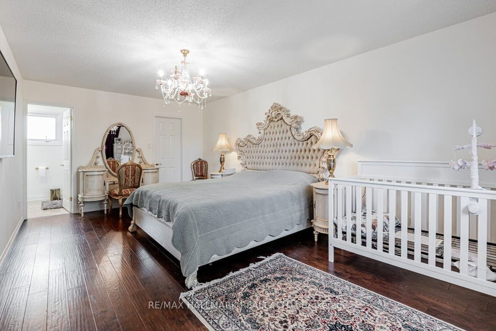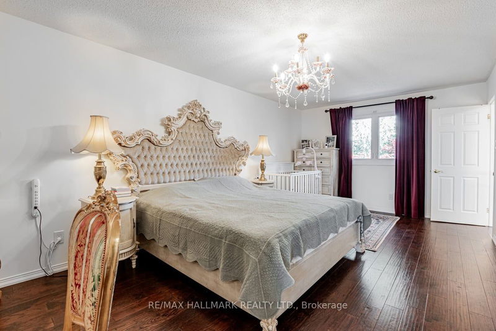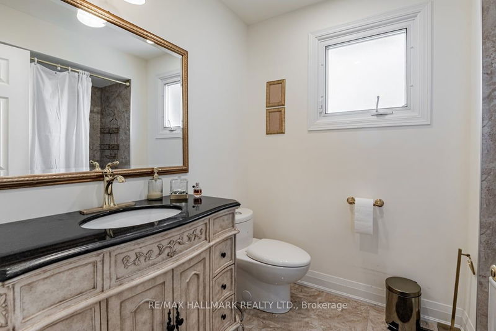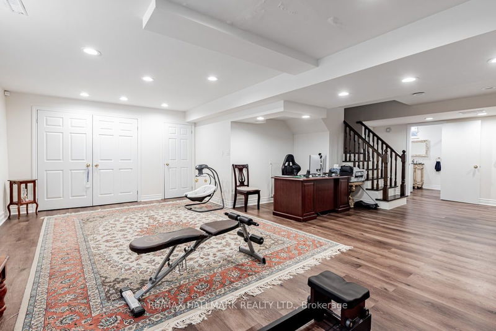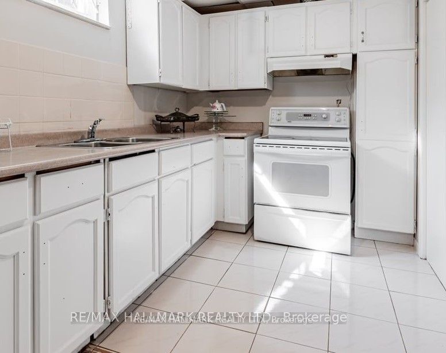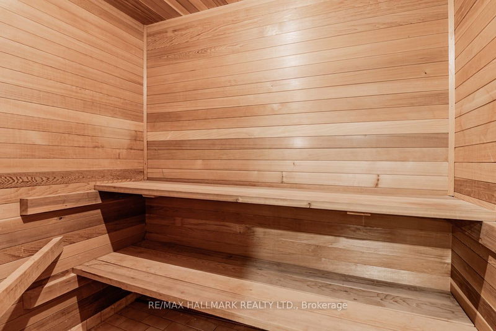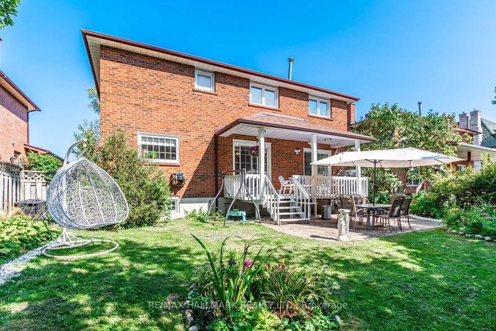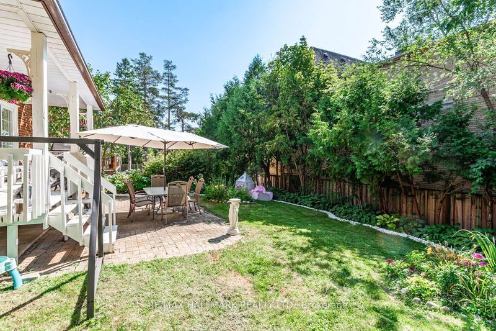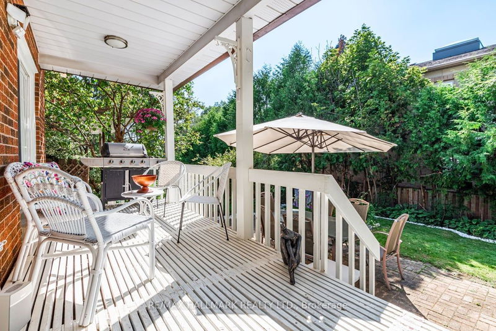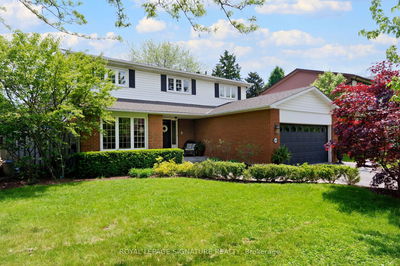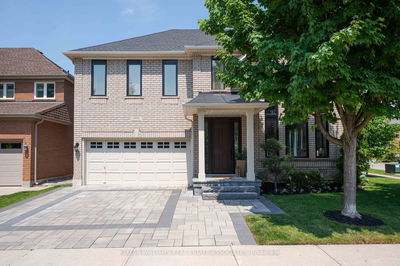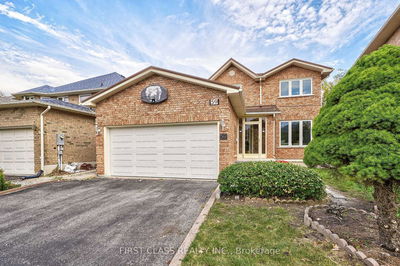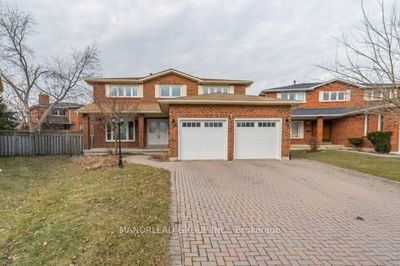Fully renovated and upgraded family home. Nestled in a premium 50ft lot. Short walk to Yonge St, parks, restaurants and transportation. Located in a highly rated school district. Modern kitchen. New Quartz Counter Tops and backsplash. Newer Eng. Hardwood Throughout. New Laminate basement. Newer paint. Newer Cabinets. Basement finished with spacious bedroom, living space and, kitchen and Sep. Entrance.
Property Features
- Date Listed: Tuesday, September 24, 2024
- Virtual Tour: View Virtual Tour for 9 Addison Street
- City: Richmond Hill
- Neighborhood: North Richvale
- Major Intersection: Yonge & Major Mackenzie
- Full Address: 9 Addison Street, Richmond Hill, L4C 7M2, Ontario, Canada
- Living Room: Combined W/Dining, Large Window, Hardwood Floor
- Kitchen: Stainless Steel Appl, W/O To Yard, Granite Counter
- Family Room: Fireplace, Large Window, Hardwood Floor
- Listing Brokerage: Re/Max Hallmark Realty Ltd. - Disclaimer: The information contained in this listing has not been verified by Re/Max Hallmark Realty Ltd. and should be verified by the buyer.

