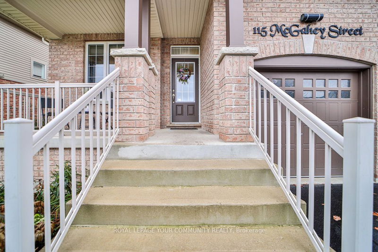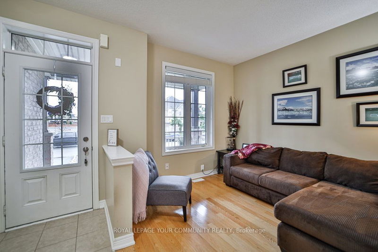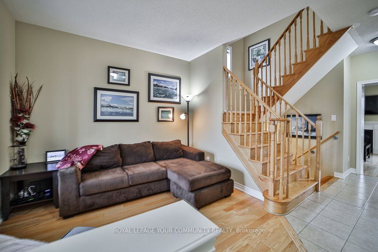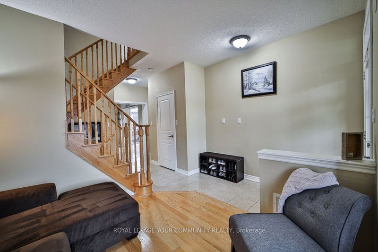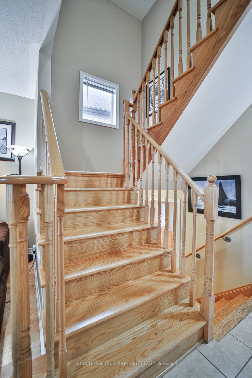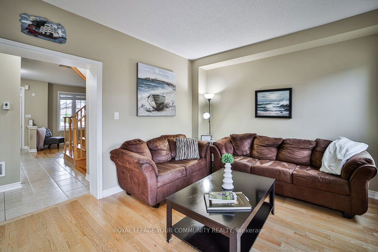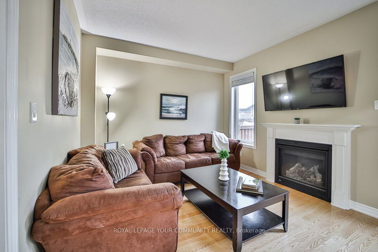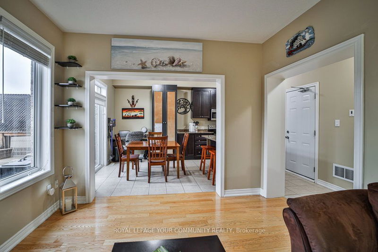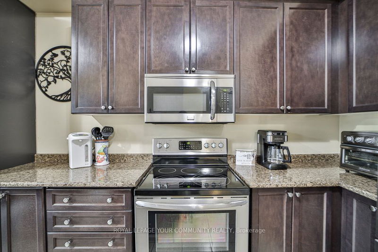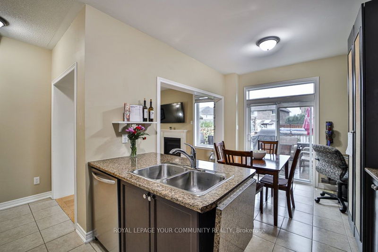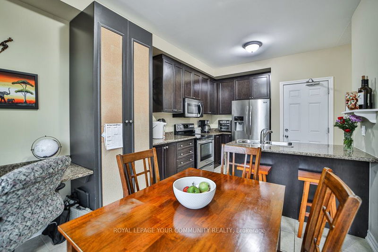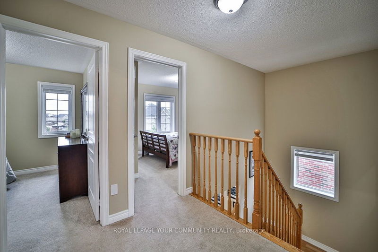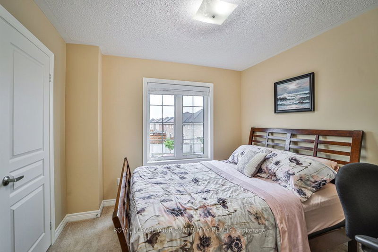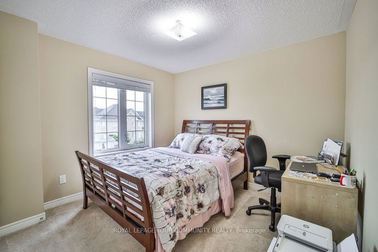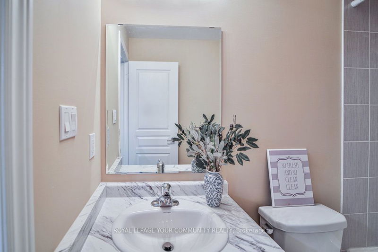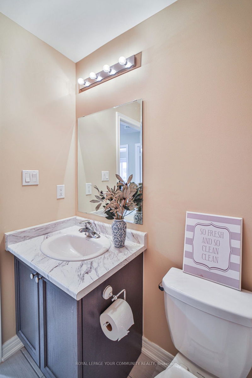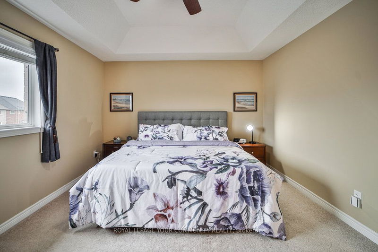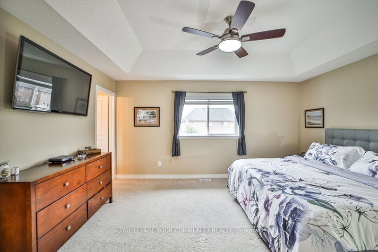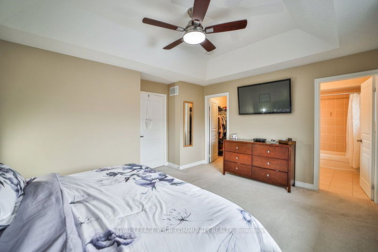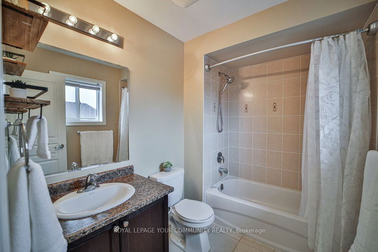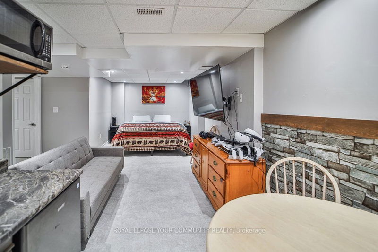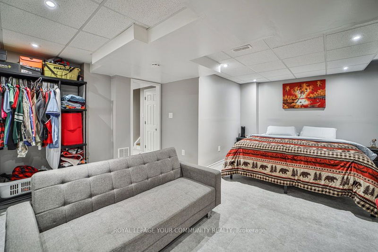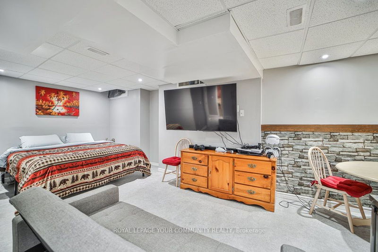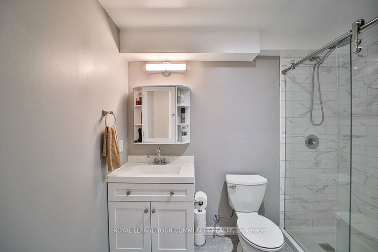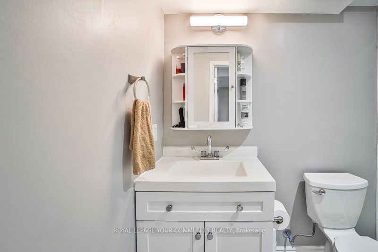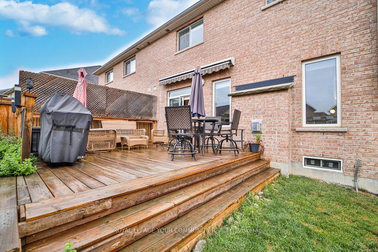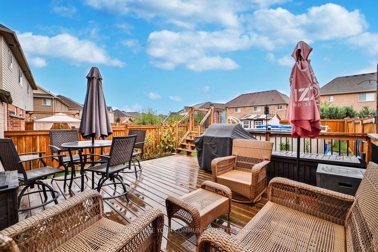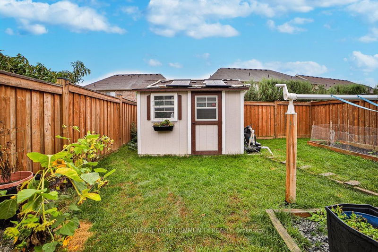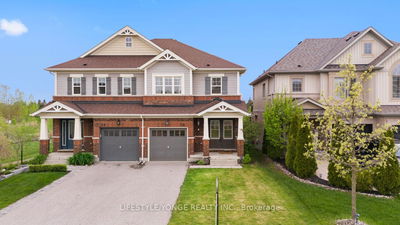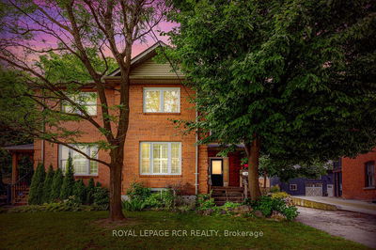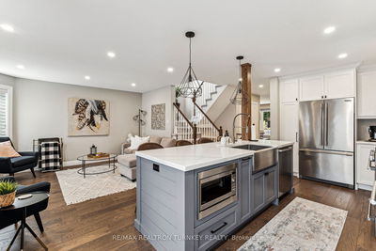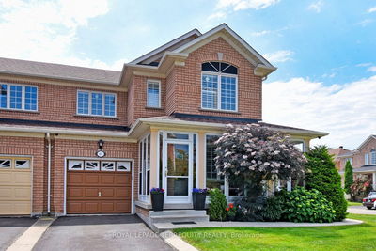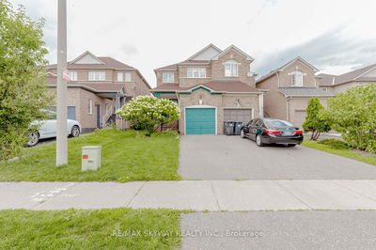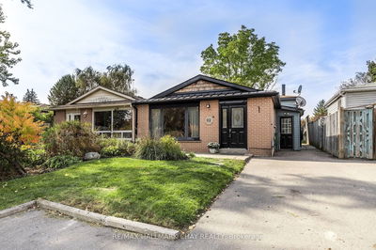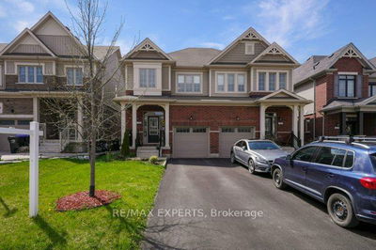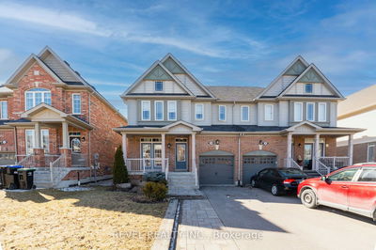Welcome to this beautifully maintained 3-bedroom, 4-bathroom semi-detached home in the heart of Tottenham! Offering 1560 sq ft of living space, this home boasts a spacious layout perfect for families. The main floor features a cozy gas fireplace, garage entry into the kitchen, and a well-designed kitchen with an added pantry and computer bench for convenience. Step outside to a fully fenced yard to enjoy the large deck, fully powered shed, gas BBQ (included) and heated above-ground pool, ideal for summer entertaining. The finished basement is a standout, currently set up as a large bedroom and living area with a kitchenette and 3-piece bathroom, providing a great option for guests or additional living space. Upstairs, you'll find an oversized linen closet, three bright bedrooms, and 2 full bathrooms. Located in a family-friendly neighborhood, this home is just minutes away from essential amenities like dining, shopping, and No Frills grocery store, making day-to-day life a breeze. With a furnace and water softener both installed in 2023, a garage door opener, and a well-thought-out floor plan, this home has everything you need. Don't miss this fantastic opportunity to own a home in this sought-after community!
Property Features
- Date Listed: Thursday, September 26, 2024
- Virtual Tour: View Virtual Tour for 115 McGahey Street
- City: New Tecumseth
- Neighborhood: Tottenham
- Major Intersection: McGahey and Mill Street/4th Line
- Full Address: 115 McGahey Street, New Tecumseth, L0G 1W0, Ontario, Canada
- Kitchen: Breakfast Bar, Stainless Steel Appl, W/O To Garage
- Listing Brokerage: Royal Lepage Your Community Realty - Disclaimer: The information contained in this listing has not been verified by Royal Lepage Your Community Realty and should be verified by the buyer.


