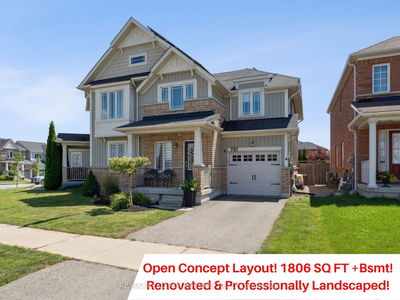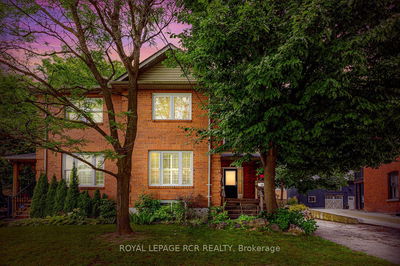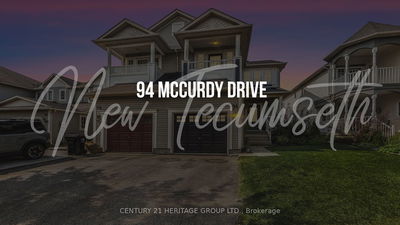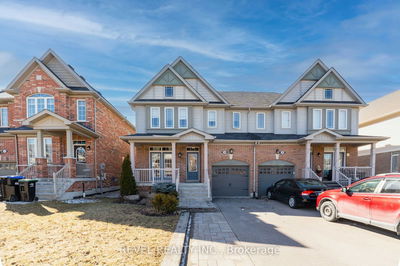Very well kept semi with finished basement. This Home Has Everything You Have Been Looking For! The Main Floor Features A Great Open Concept Layout That Includes A Spacious Main Entrance, Living Room, Family Room, Kitchen, Powder Room & Garage Access. The Second Level Features An Amazing Primary Bedroom That Has A Huge Ensuite Bath W Soaker Tub & Separate Shower, Two Over-Sized Secondary Bedrooms + A Large 4-Piece Bathroom. The Basement Is Fully Finished W A Separate Walk-Up Entrance & Features A Wet Bar, Large Rec Room, 4th Bedroom/Office, Full Bathroom & Laundry Room. Separate Entrance done by the builder. Large basement windows. A Definite Must See! Carpet free home close to all amenities.
Property Features
- Date Listed: Friday, September 06, 2024
- City: New Tecumseth
- Neighborhood: Tottenham
- Major Intersection: Hawke St/Mill St
- Kitchen: Ceramic Floor, W/O To Yard, B/I Appliances
- Family Room: Hardwood Floor, Gas Fireplace, O/Looks Garden
- Living Room: Hardwood Floor, W/O To Patio, Combined W/Dining
- Listing Brokerage: Century 21 Legacy Ltd. - Disclaimer: The information contained in this listing has not been verified by Century 21 Legacy Ltd. and should be verified by the buyer.




































































