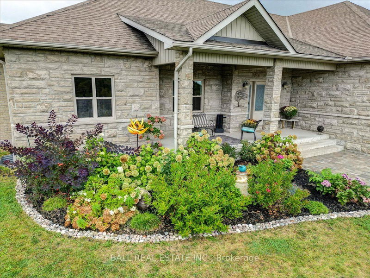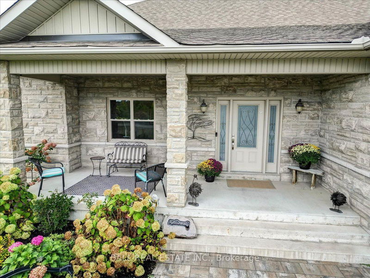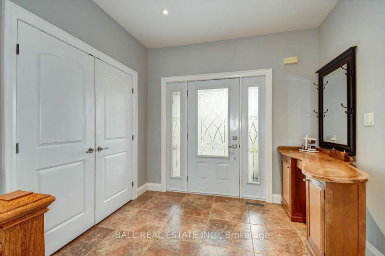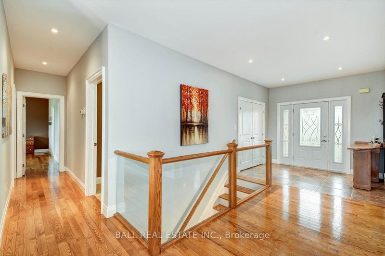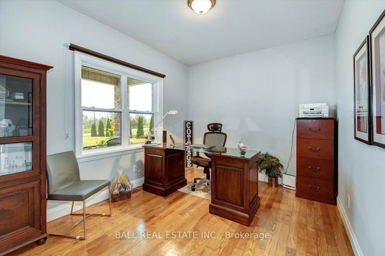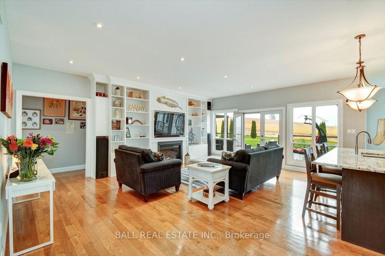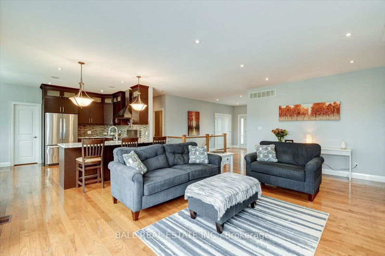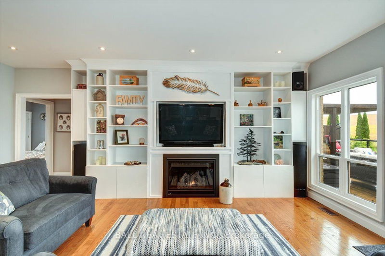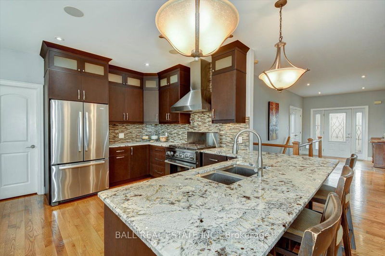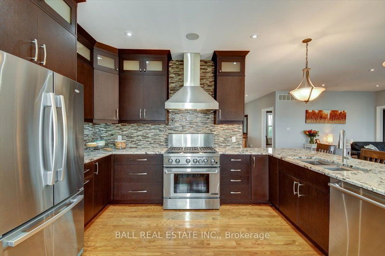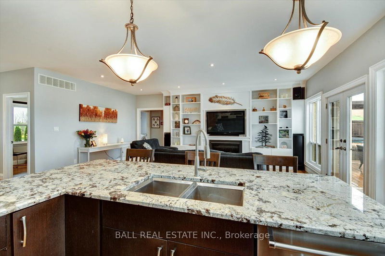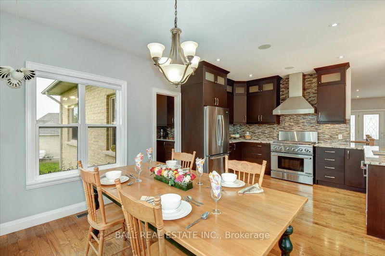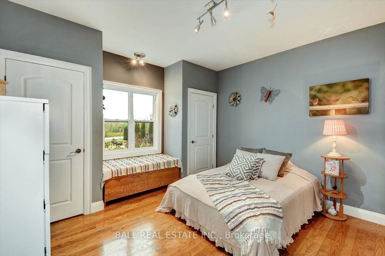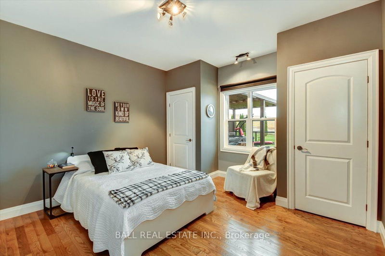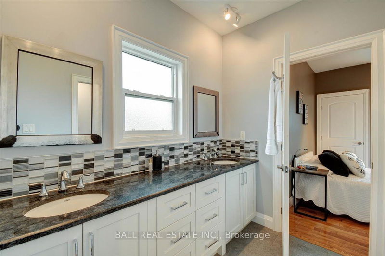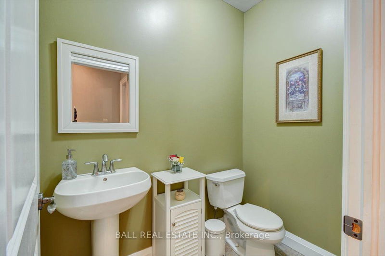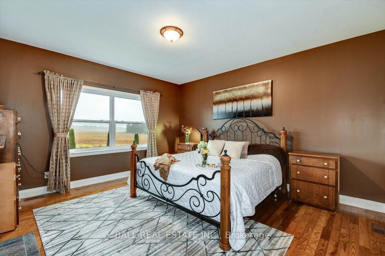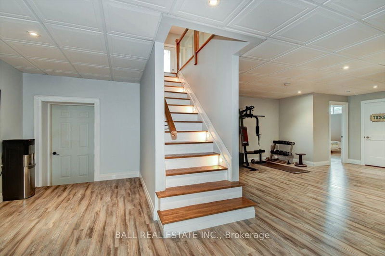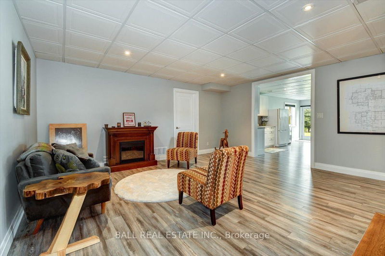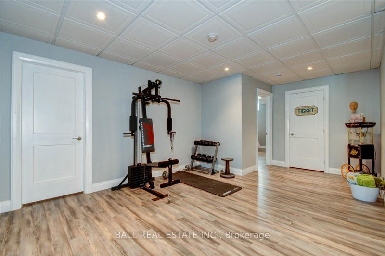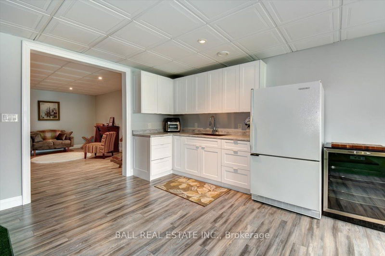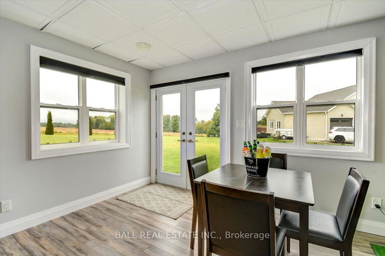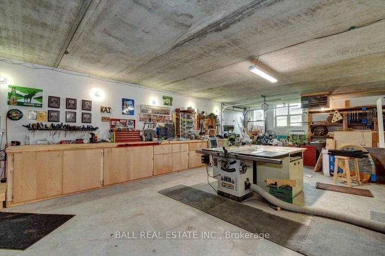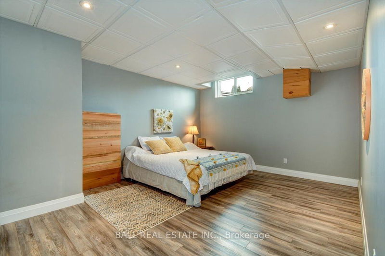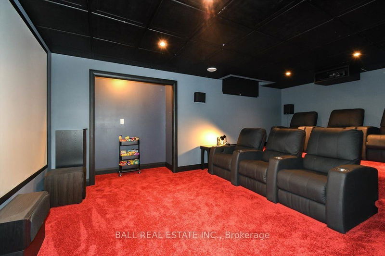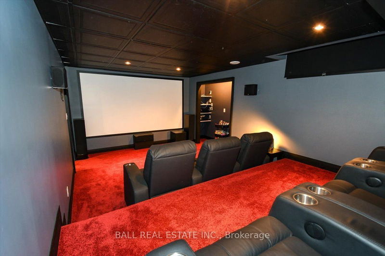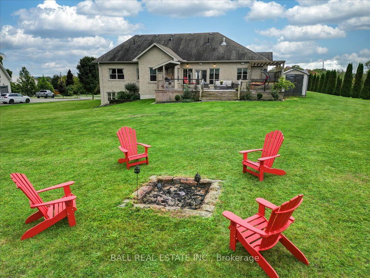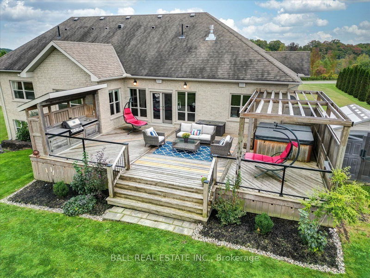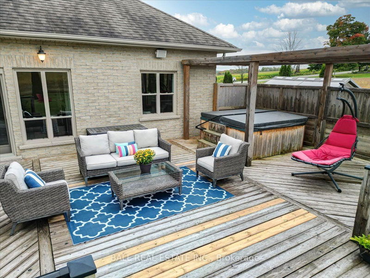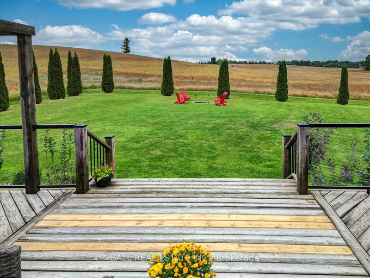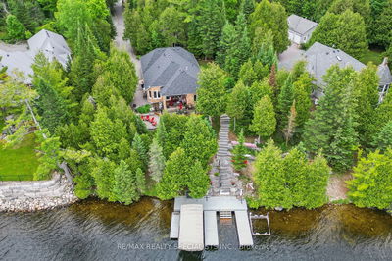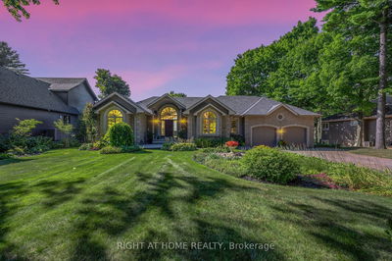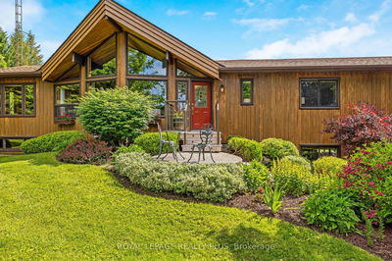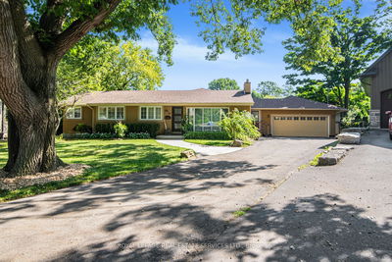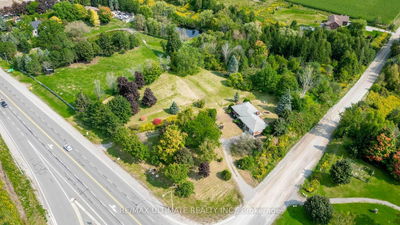Custom Built 2010 executive bungalow offers, open concept living space, main floor home office large chef's kitchen & incredible pantry you may just become a better cook. Walk out to the large 20 x 36 deck with built in BBQ & amazing sunset views over the backyard hill, did I mention a hot tub. Quiet & peaceful. Primary bed has walk-in closet and en-suite that is sure to please, with 2 additional mirror image bedrooms that share a jack & jill bathroom. If you like the upstairs the basement is sure to please with heated floors in the large open entertainers rec room with kitchenette & amazing windows and walk right out to the yard, (can easily be converted to a granny flat). Tiered Media room, large bathroom with storage. The WOW will be the additional heated 22 x 37 workshop, there are endless possibilities for this room. This is a must see, 7 mins to downtown Uxbridge & 7 mins to Downtown Port Perry, it is a very convenient location. Easy commute to Highway 404 to 407.
Property Features
- Date Listed: Friday, September 27, 2024
- Virtual Tour: View Virtual Tour for 1101 Cragg Road
- City: Uxbridge
- Neighborhood: Rural Uxbridge
- Full Address: 1101 Cragg Road, Uxbridge, L9P 1R3, Ontario, Canada
- Living Room: Open Concept, Walk-Out, Hardwood Floor
- Kitchen: Open Concept, Eat-In Kitchen, Hardwood Floor
- Listing Brokerage: Ball Real Estate Inc. - Disclaimer: The information contained in this listing has not been verified by Ball Real Estate Inc. and should be verified by the buyer.


