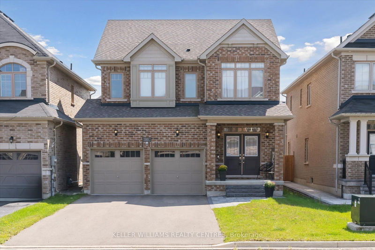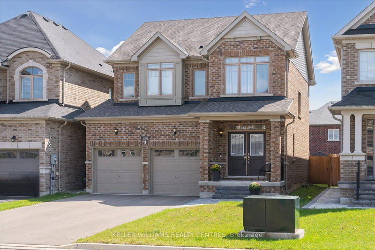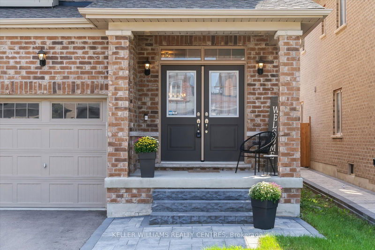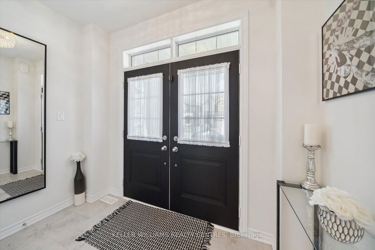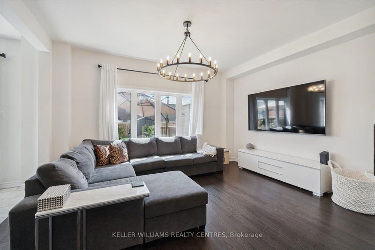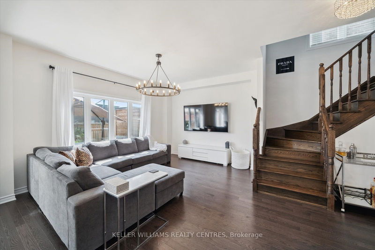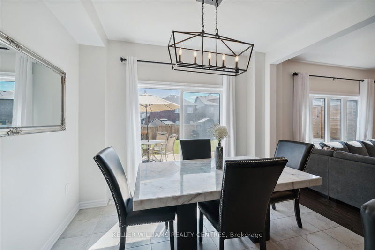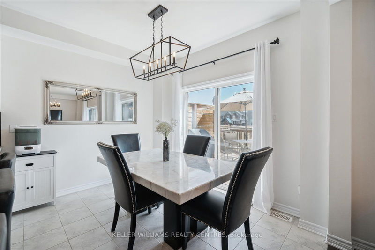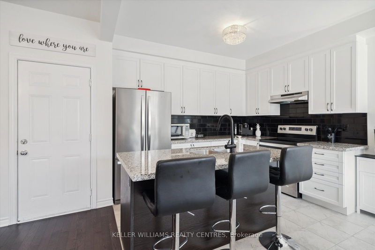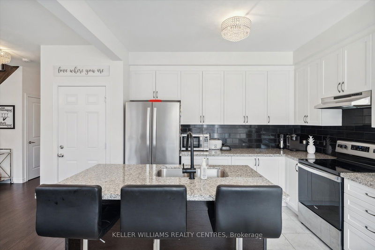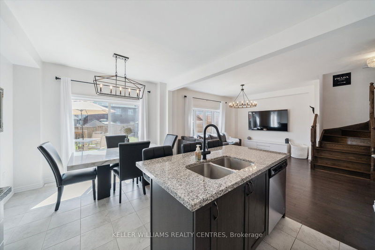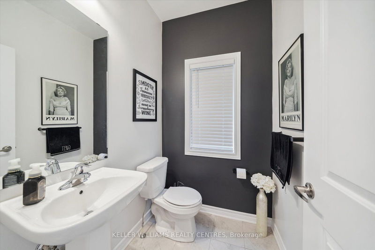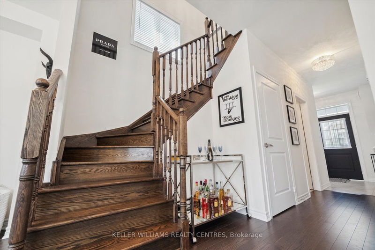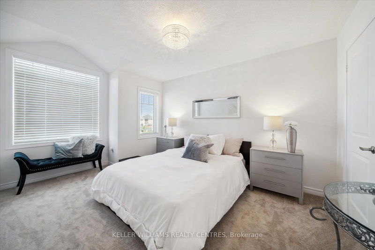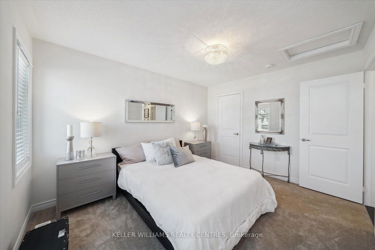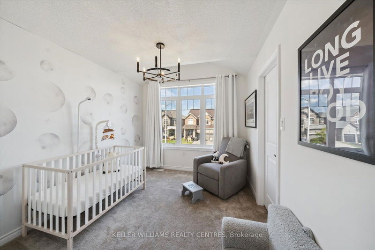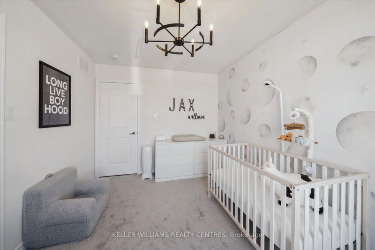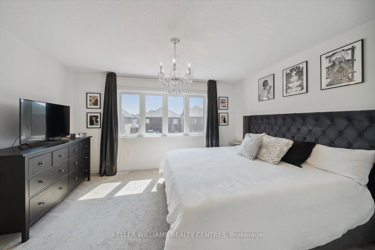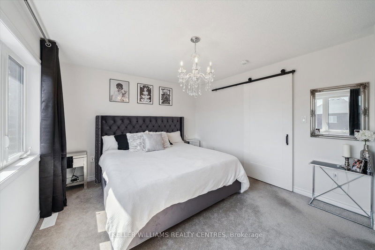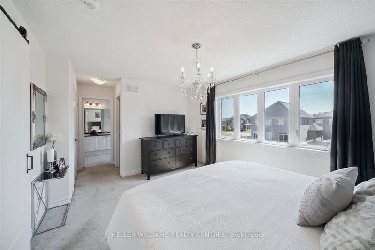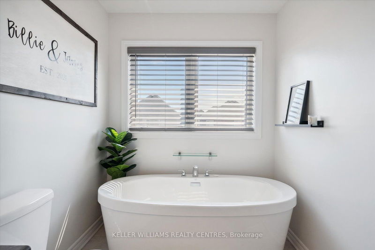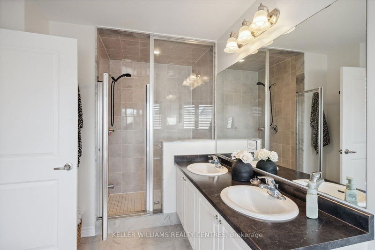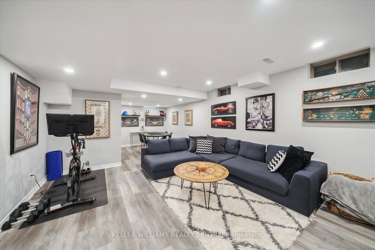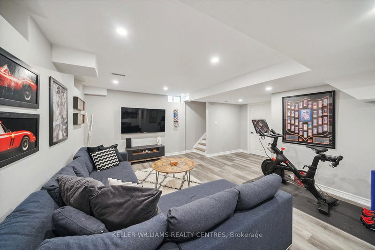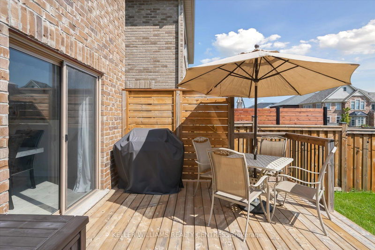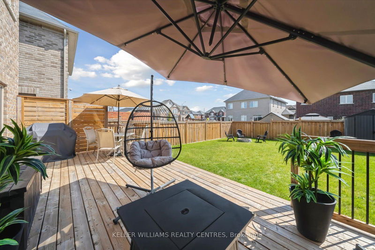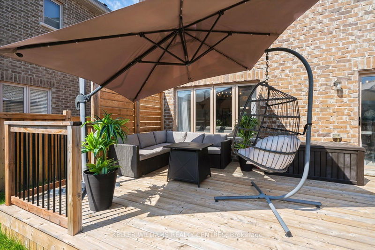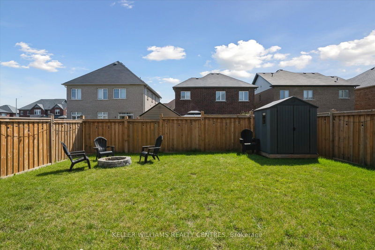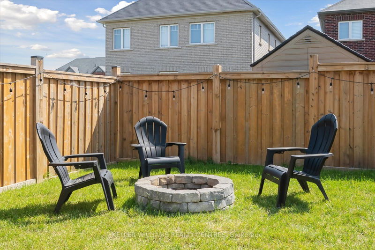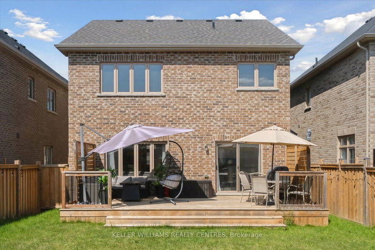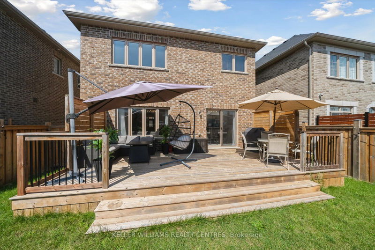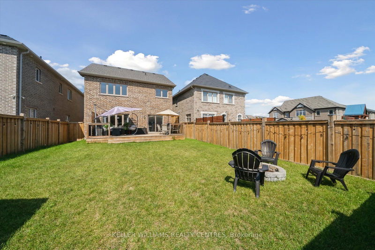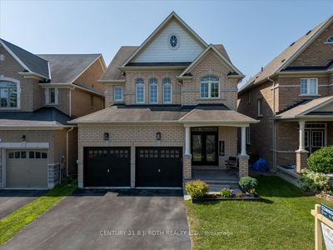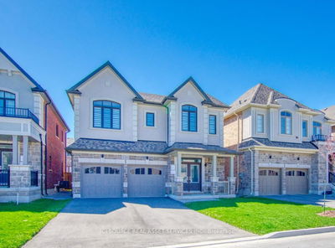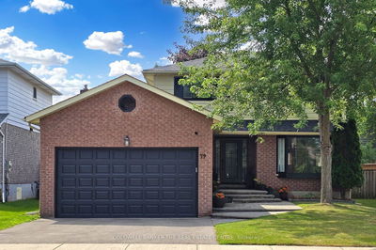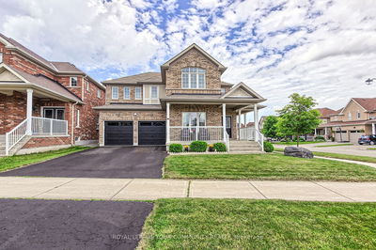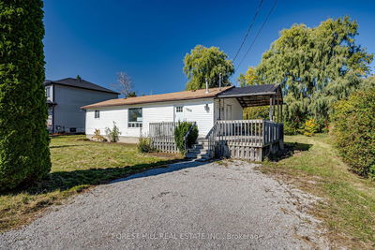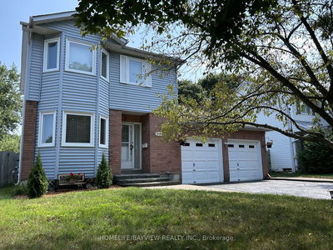Come And See This Beautifully Upgraded, All Brick Detached Home, Nestled In The Heart Of A Highly Sought-After Family Friendly Neighbourhood In Innisfil. Set On A Well Sized And Fully Fenced Lot, This Gem Features An Open Concept Layout With Large Picture Windows. Spacious Eat In Kitchen With Ample Storage Cupboards. Large Living And Dining Area With Walk-out To Beautiful Sundeck. Three Ample Bedrooms With Master Featuring A Stunning 5 Piece Spa Like Ensuite And Spacious Walk-in Closet. The Newly Finished Basement Provides An Opportunity For Additional Living Space, Featuring A Recreation Room And Games Room. Enjoy The Convenience Of Being Close To All Amenities, Including: Schools, Parks, Shopping And Restaurants. Commuting Is Convenient With Easy Access To Public Transit And Major Highways. Don't Miss This Opportunity To Live In A Beautiful, Established Community!
Property Features
- Date Listed: Monday, September 30, 2024
- Virtual Tour: View Virtual Tour for 1001 Barton Way
- City: Innisfil
- Neighborhood: Rural Innisfil
- Full Address: 1001 Barton Way, Innisfil, L9S 4R7, Ontario, Canada
- Kitchen: Centre Island, Combined W/Dining, W/O To Sundeck
- Living Room: Hardwood Floor
- Listing Brokerage: Keller Williams Realty Centres - Disclaimer: The information contained in this listing has not been verified by Keller Williams Realty Centres and should be verified by the buyer.

