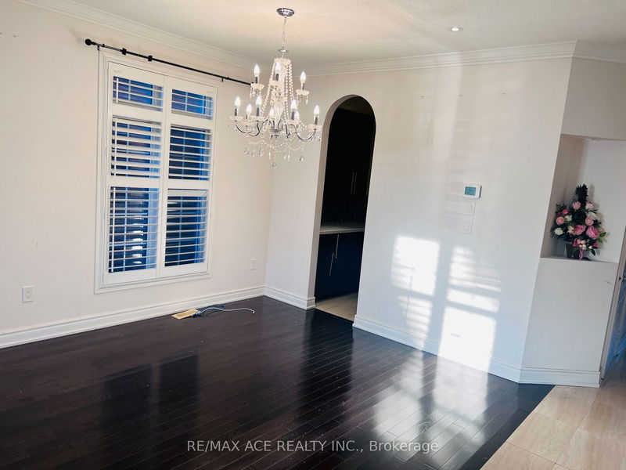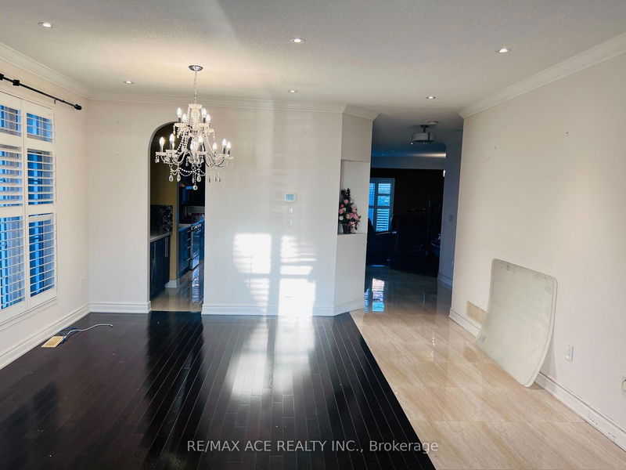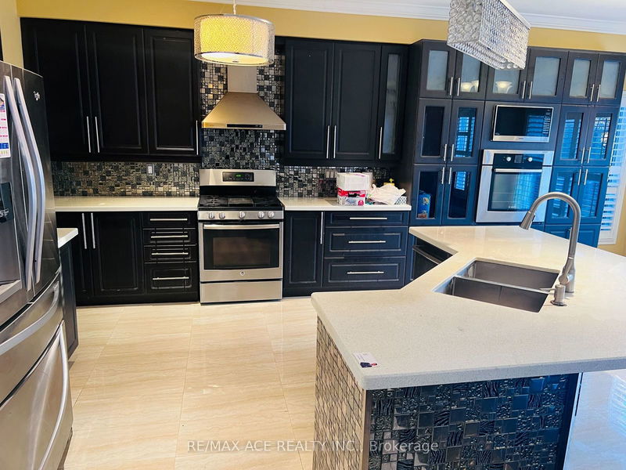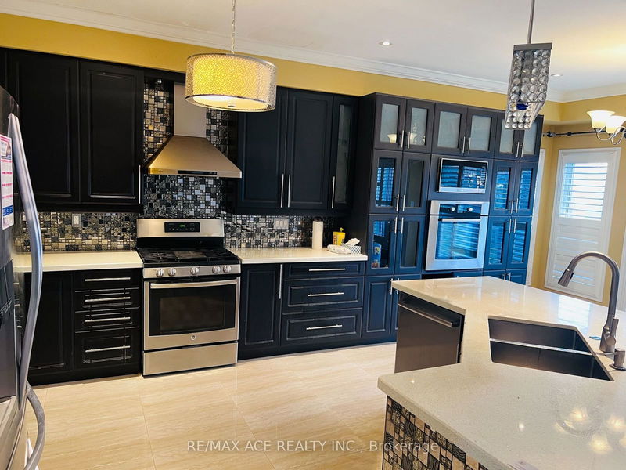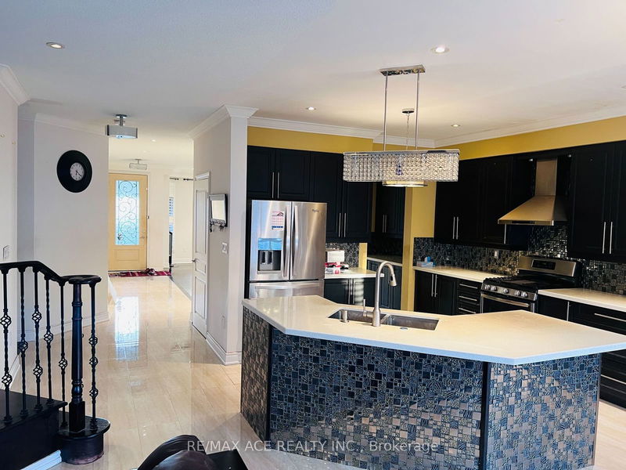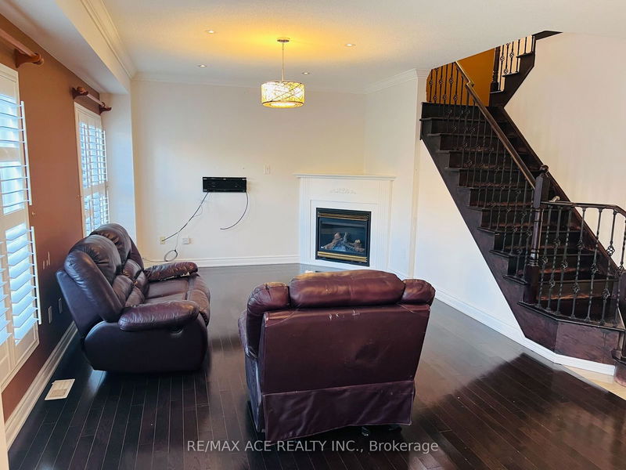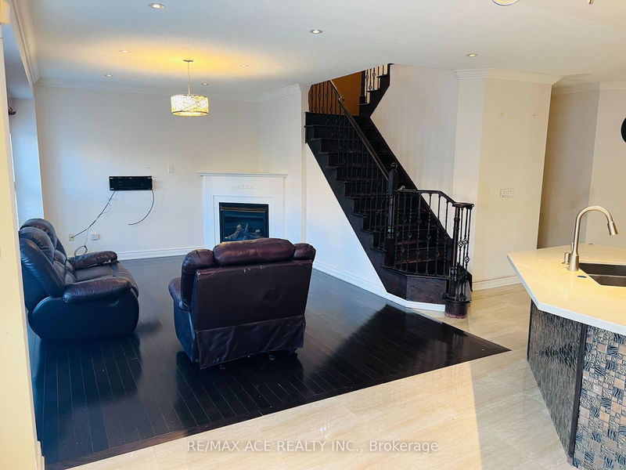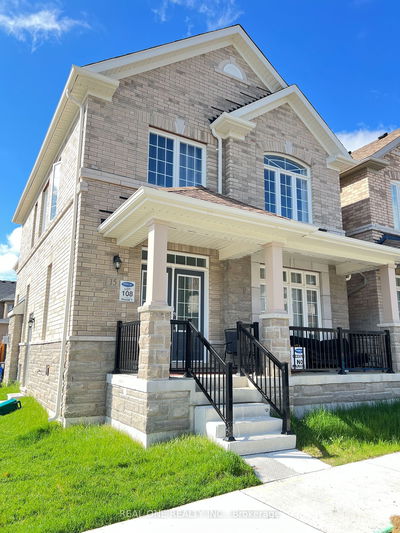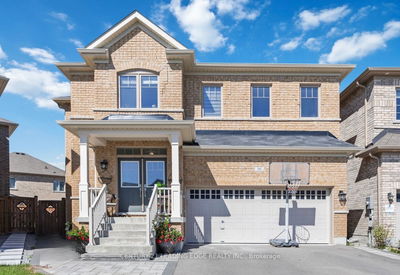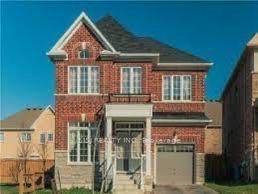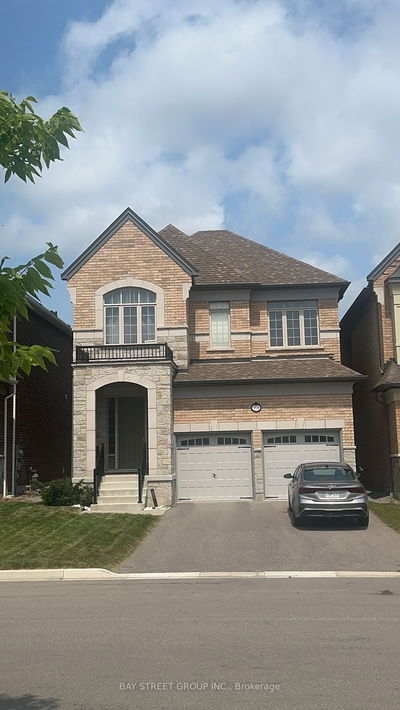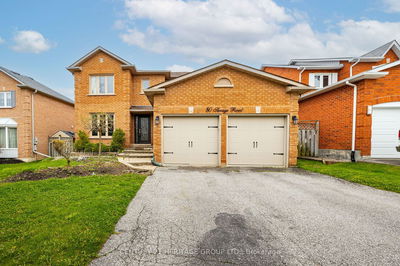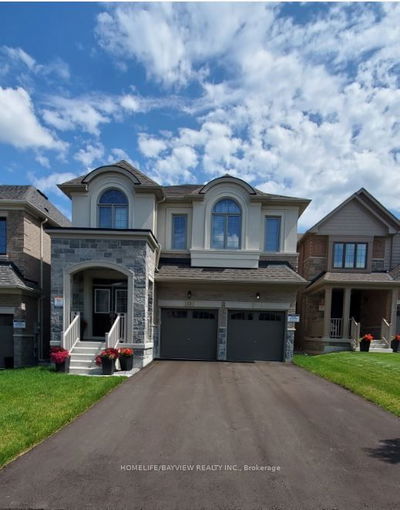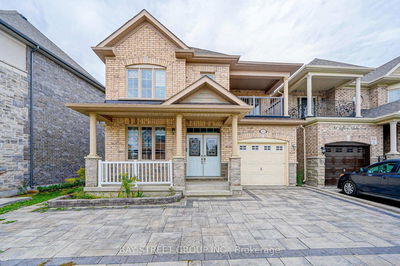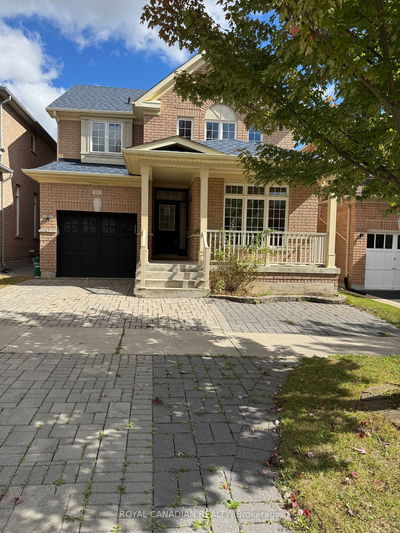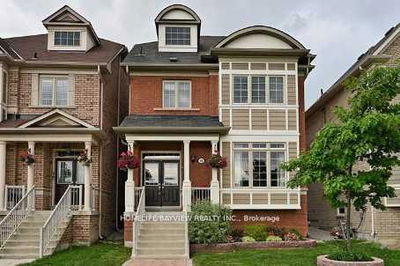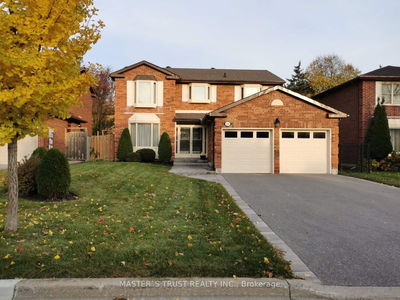Welcome to Greensborough Community. 4 Bedroom 4 Bathroom Attached Double Garage. Open Concept Kitchen with Extended Cabinets. Gas Stove. 3 Washrooms on the Second Floor. Hardwood Floors & Tile Floors all over the Home. Close to Top Schools in the Community. Private Backyard & Much More!
Property Features
- Date Listed: Monday, September 30, 2024
- City: Markham
- Neighborhood: Greensborough
- Major Intersection: Markham Rd & Castlemore
- Living Room: Hardwood Floor
- Kitchen: Tile Floor
- Family Room: Hardwood Floor, Fireplace
- Listing Brokerage: Re/Max Ace Realty Inc. - Disclaimer: The information contained in this listing has not been verified by Re/Max Ace Realty Inc. and should be verified by the buyer.



