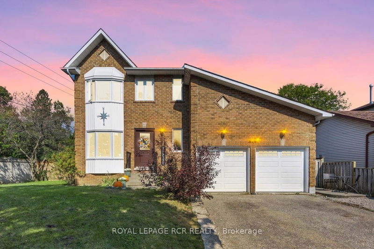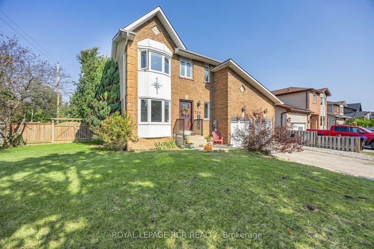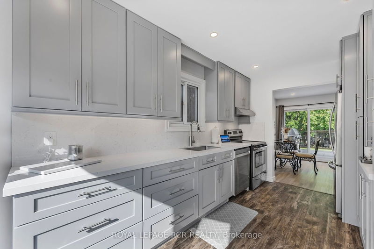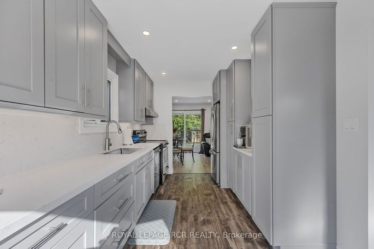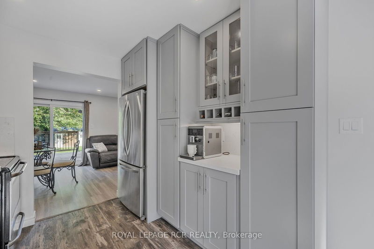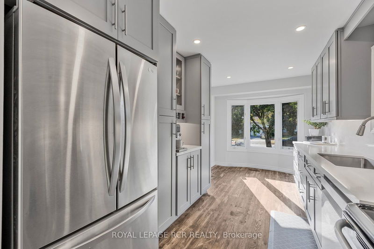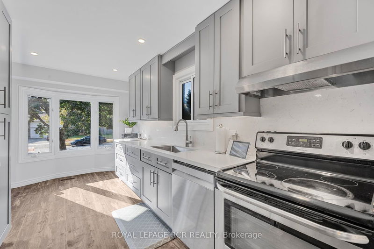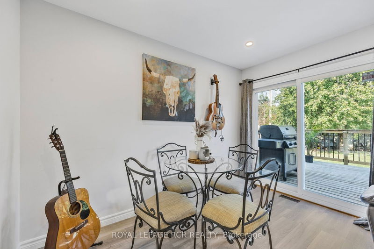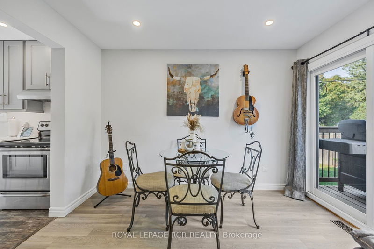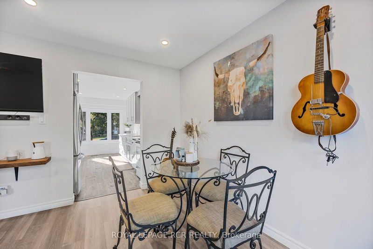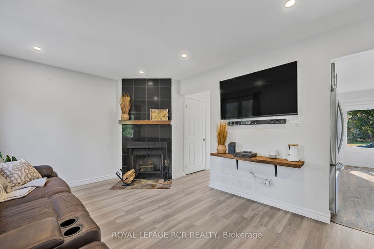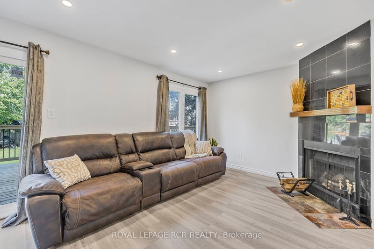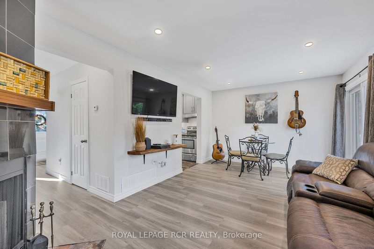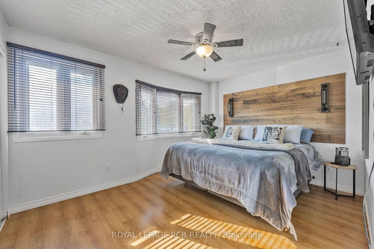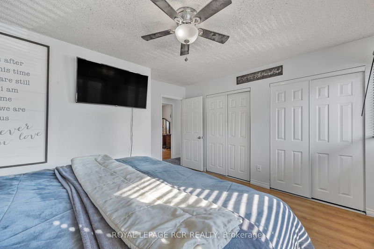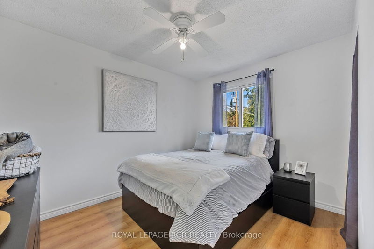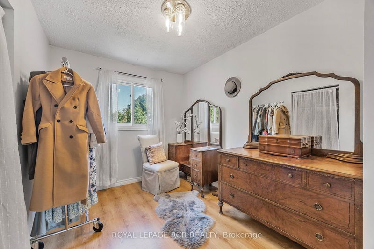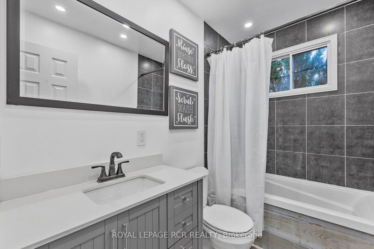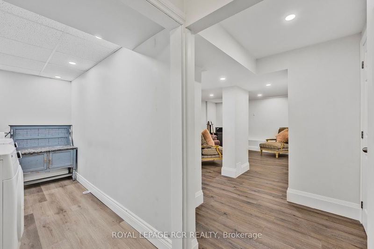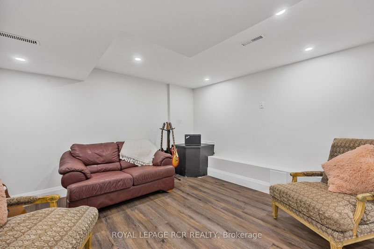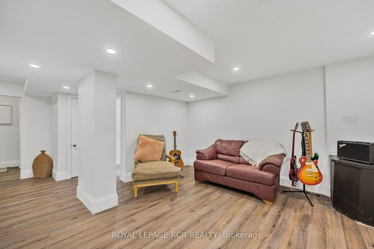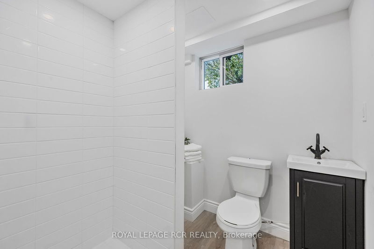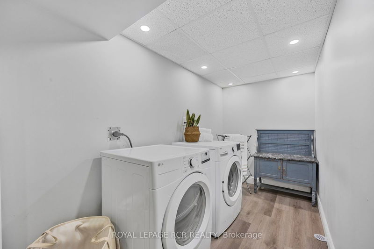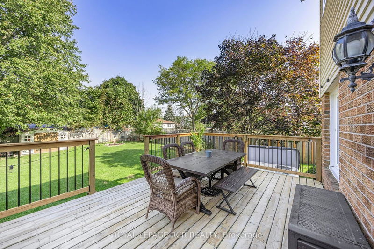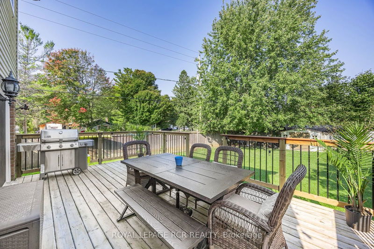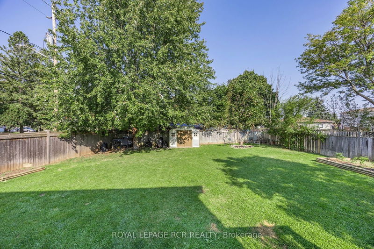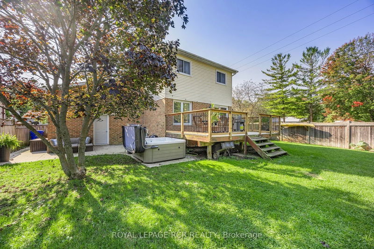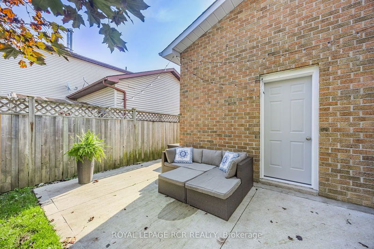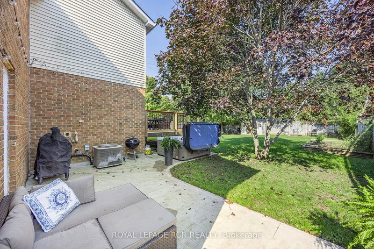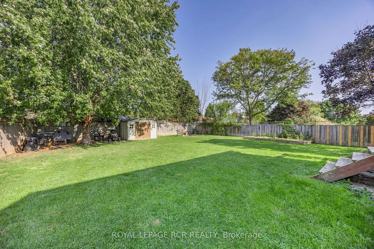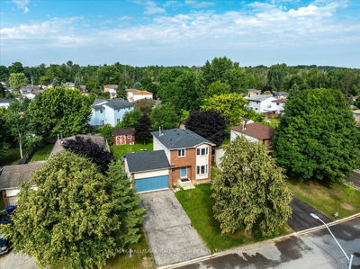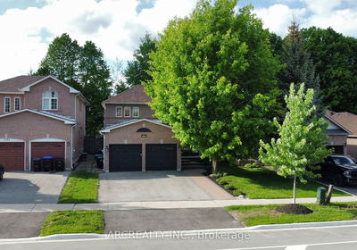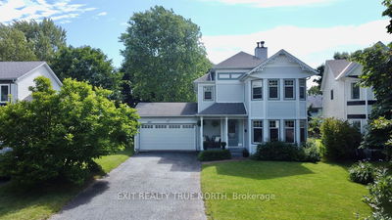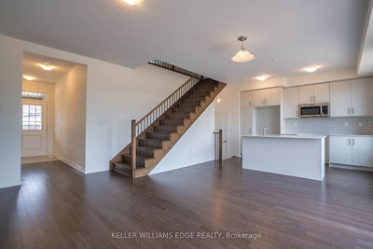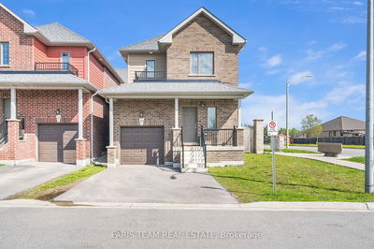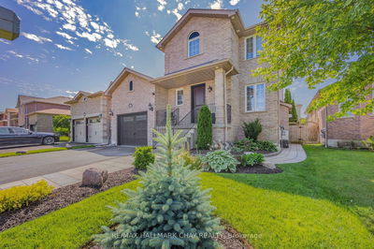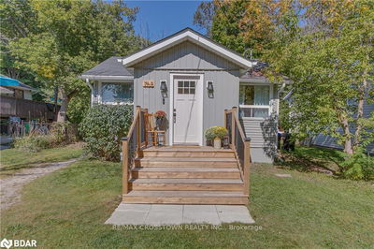Fabulously Maintained and Recently Updated 3 Bedroom, 3 Bath, 2 Car Garage, Detached Home on Amazing Corner Lot 67 x 107 Ft. Main Floor Features: Cozy Wood Burning Fireplace In Living/Dining Room with Walkout To Large Deck Perfect For Family Entertaining, Fenced Yard With Large Double Gate For Access To Store Your Toys. Bright and Beautiful Newly Updated Eat In Kitchen With Bay Window, Quartz Countertop, Backsplash, Undermount Sink, Coffee Bar and Pantry. Second Floor Features: 3 Spacious Bedrooms and Updated 4 Pc Bath and New Carpet on Stairs and Hallway. Fully Finished Lower Level Features Rec Room and Updated 3 Pc. Bath and Large Laundry Area. Lots of Potential With Separate Access Via Garage To Basement, And Access From Garage To Rear Yard. Enjoy Your Evenings After a Long Day at Work In the Hot Tub.
Property Features
- Date Listed: Tuesday, October 01, 2024
- Virtual Tour: View Virtual Tour for 796 Candaras Street
- City: Innisfil
- Neighborhood: Alcona
- Full Address: 796 Candaras Street, Innisfil, L9S 2H1, Ontario, Canada
- Living Room: Vinyl Floor, Fireplace, W/O To Deck
- Kitchen: Vinyl Floor, Quartz Counter, Bay Window
- Listing Brokerage: Royal Lepage Rcr Realty - Disclaimer: The information contained in this listing has not been verified by Royal Lepage Rcr Realty and should be verified by the buyer.

