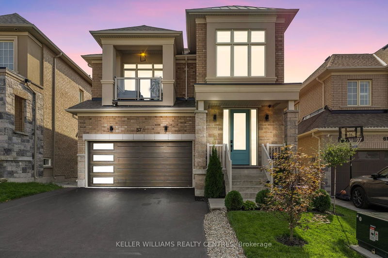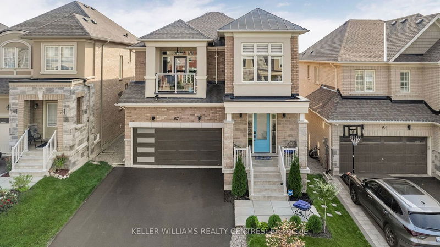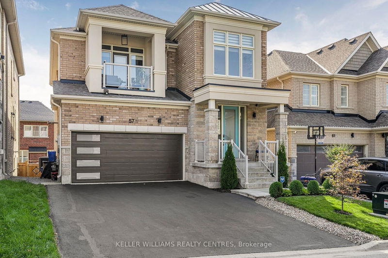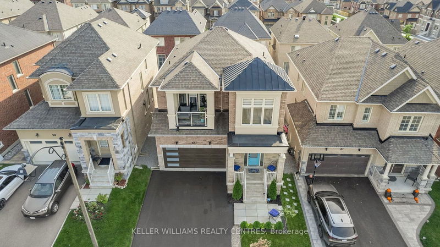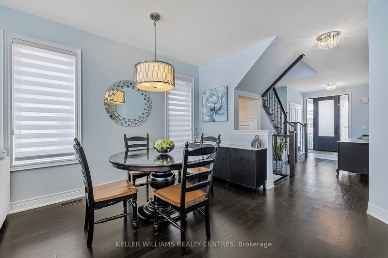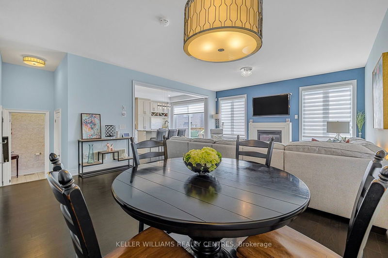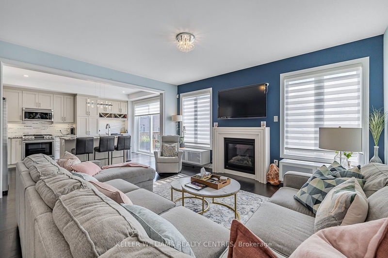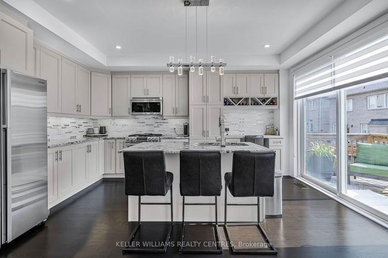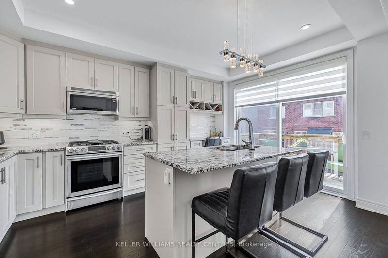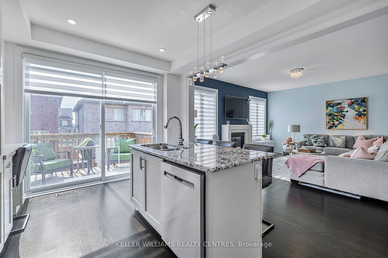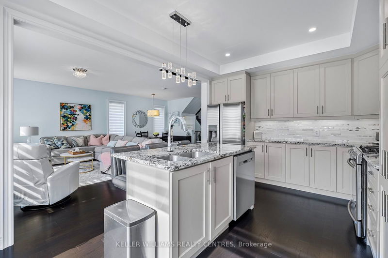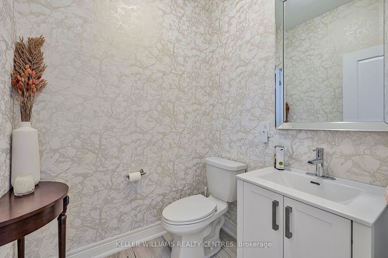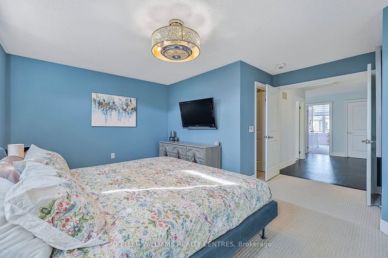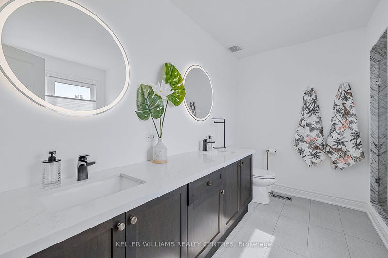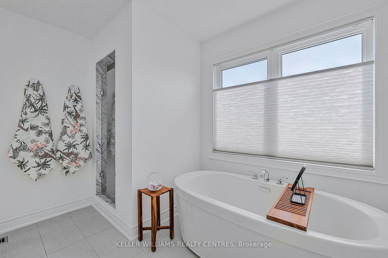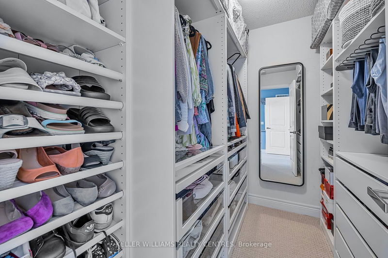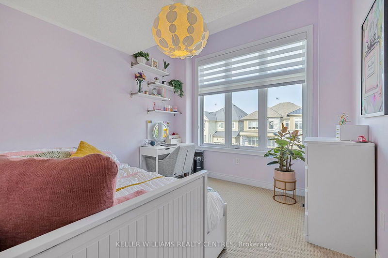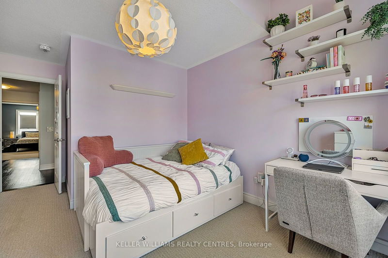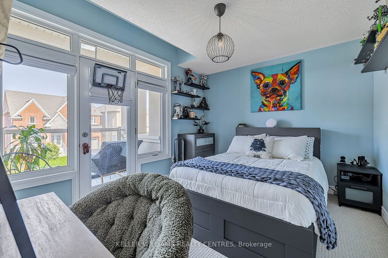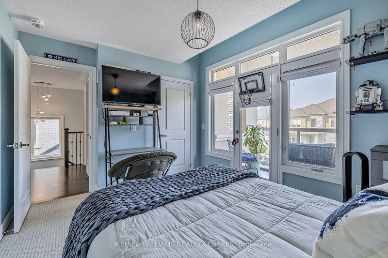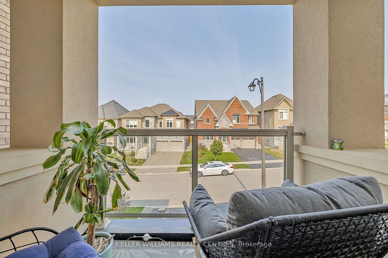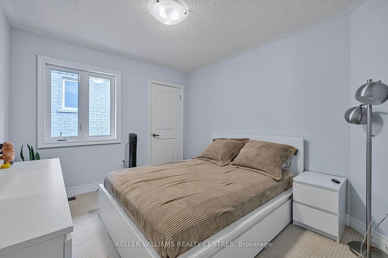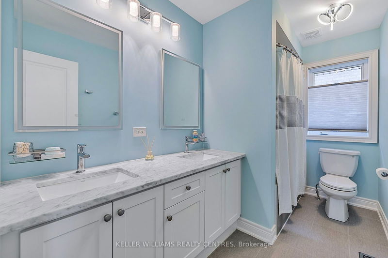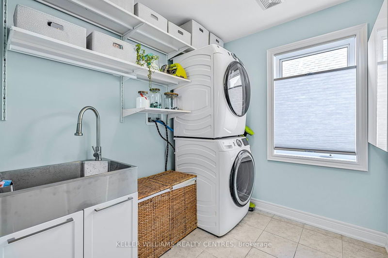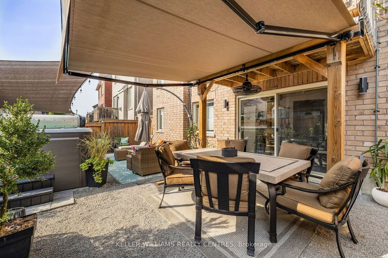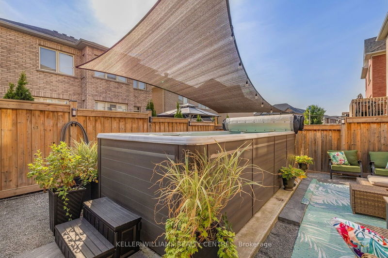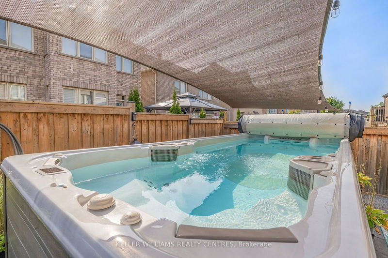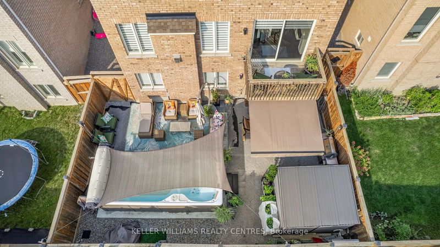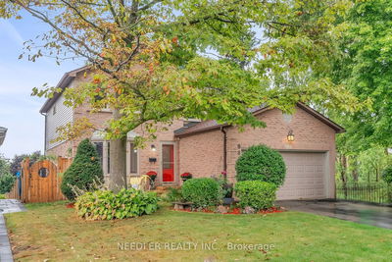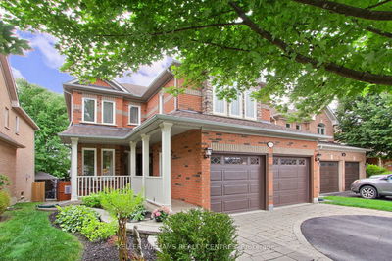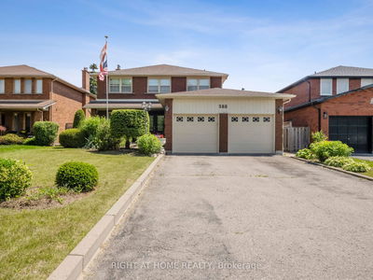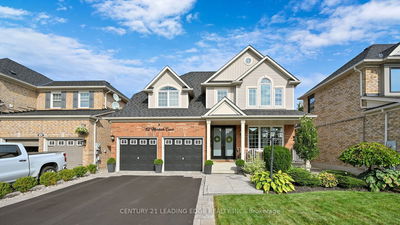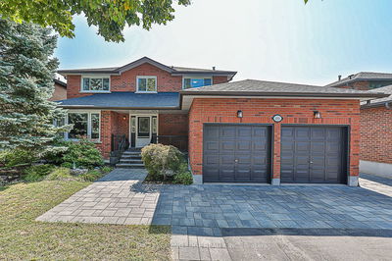Welcome home to the Theo model by Aspen Ridge Homes! This 4 bedroom, 3 bath home with a walkout basement offers modern features and design perfect for the growing family. Tastefully updated and upgraded throughout, this home shines with pride of ownership. The open concept main floor is perfect for entertaining with large dining area and features hardwood floors, custom zebra blinds and updated lighting throughout. The bright and open kitchen is well equipped with a gas range, breakfast bar, granite counters, walkout to the deck and has been upgraded with a chef's nook and custom backsplash. The spacious living room boasts a fireplace and built in cabinets with hidden cabling for your audio and video needs. Make your way to the second floor where you'll find 4 spacious bedrooms and the convenience of a second floor laundry room with newer, stacked front load washer and dryer, upgraded laundry tub, and built in shelving and cabinetry. Double doors lead you to your primary bedroom retreat with a large walkin closet finished with custom built cabinets. The 5 pc ensuite bath features an upgraded vanity with quartz countertops and double sinks, separate tub and shower, and heated mirrors with integrated lighting. 2nd bedroom is complete with upgraded lighting, closet organizer and a walkout to a covered balcony. The partially finished walkout basement is ready for your design ideas, and leads to the fully fenced backyard with large garden shed and massive swim spa (negotiable). A brand new school and community centre is under construction and mere steps away. You're going to love the desirable community of Queensville, home to young families and professionals with great schools, parks, trails, quick access to hwy 404 and is just minutes away from all the amenities of Newmarket.
Property Features
- Date Listed: Thursday, October 03, 2024
- Virtual Tour: View Virtual Tour for 57 CLIFFORD FAIRBARN Drive
- City: East Gwillimbury
- Neighborhood: Queensville
- Full Address: 57 CLIFFORD FAIRBARN Drive, East Gwillimbury, L9N 0S1, Ontario, Canada
- Living Room: Hardwood Floor, Fireplace, B/I Shelves
- Kitchen: Hardwood Floor, Custom Backsplash, W/O To Deck
- Listing Brokerage: Keller Williams Realty Centres - Disclaimer: The information contained in this listing has not been verified by Keller Williams Realty Centres and should be verified by the buyer.

