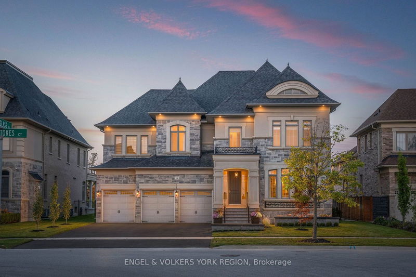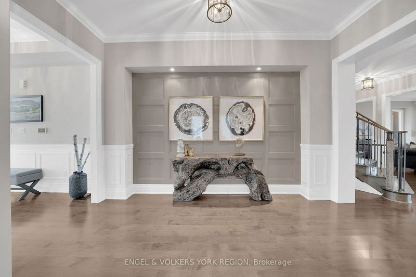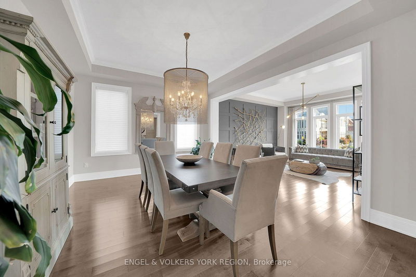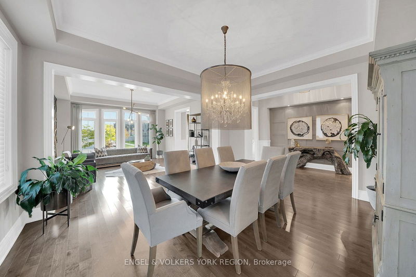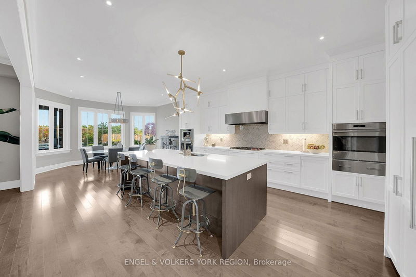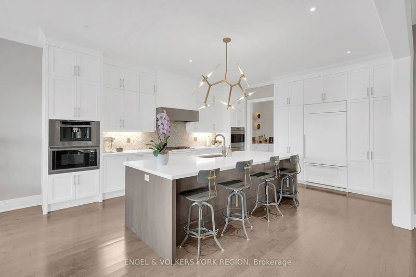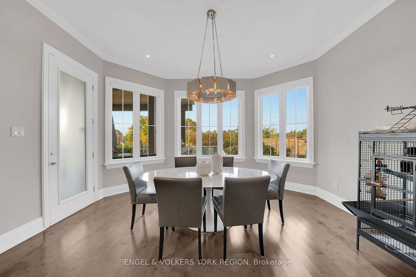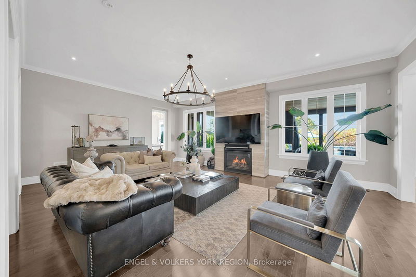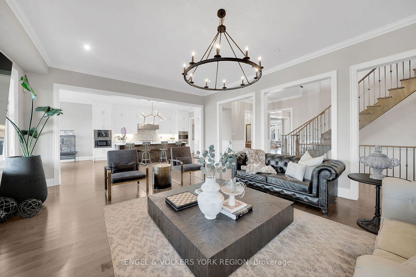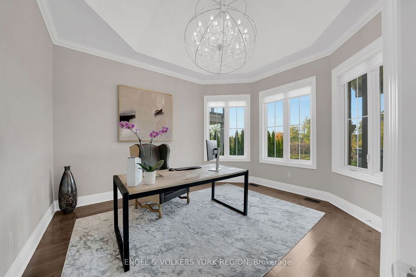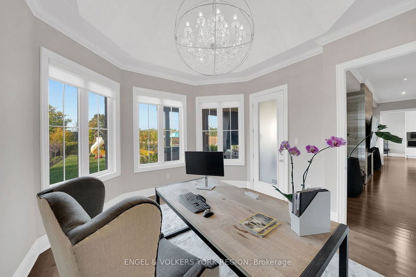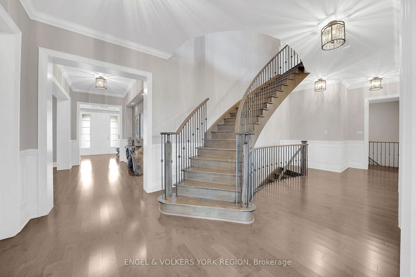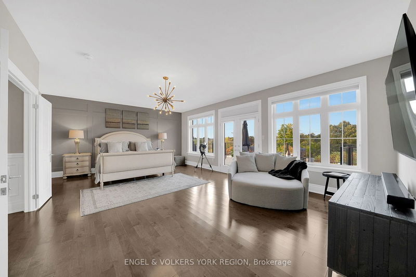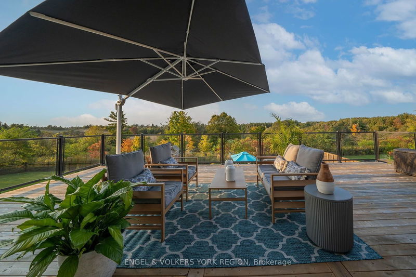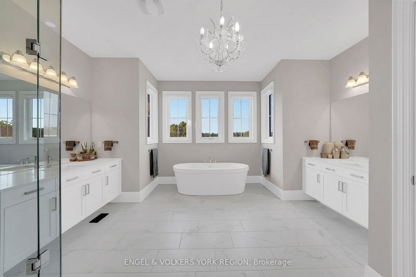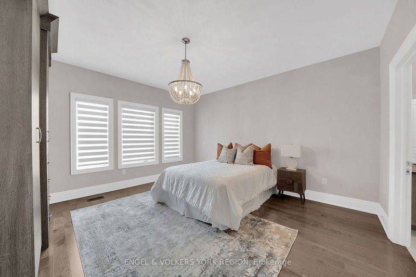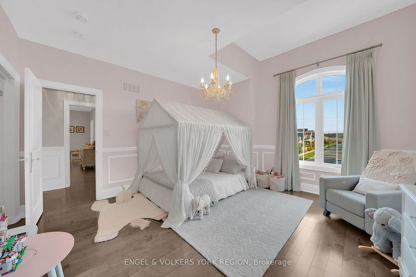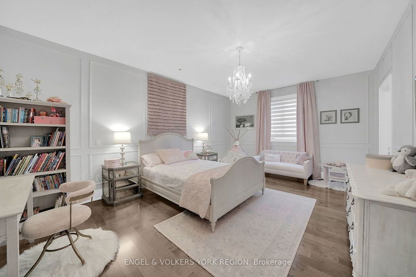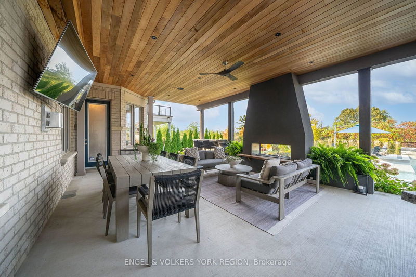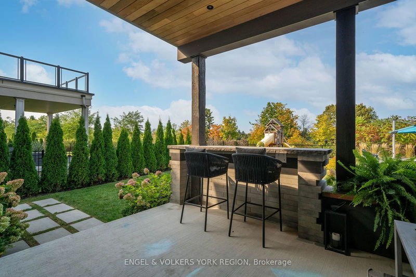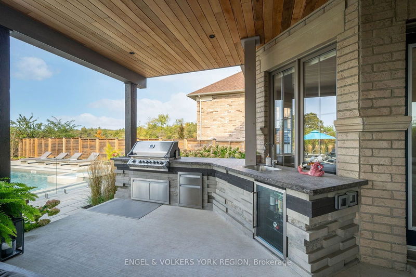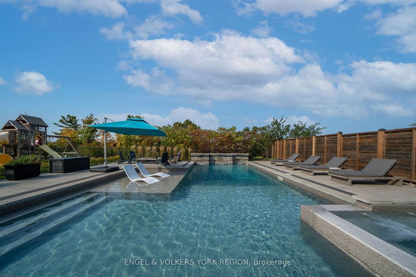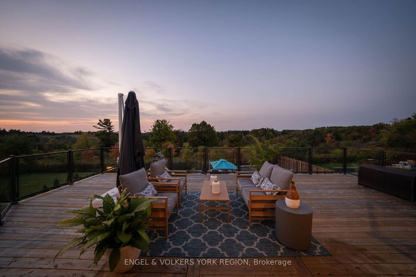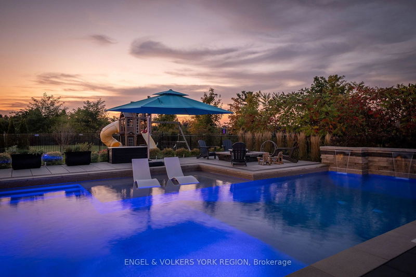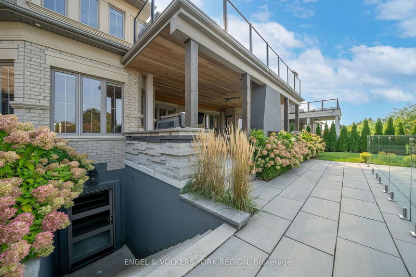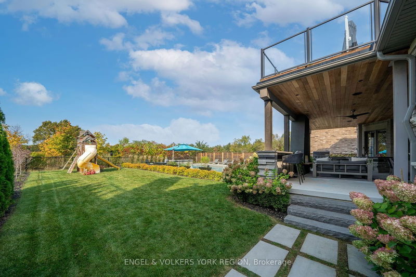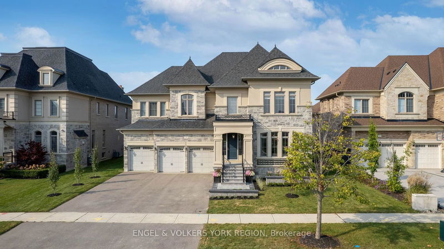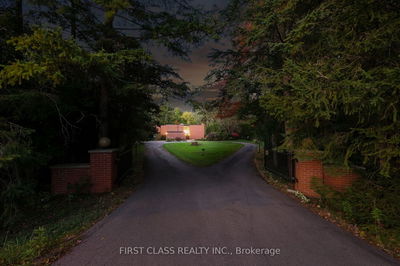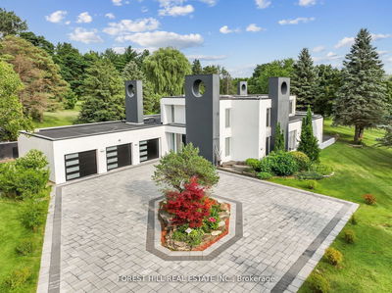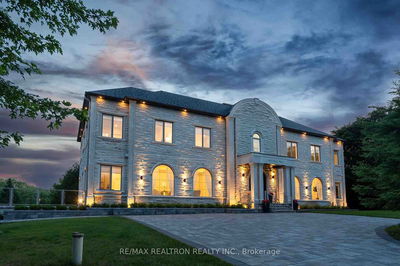Welcome To Your Private Oasis. This stunning house features a main floor with soaring 10-foot ceilings, exquisite wainscoting, and feature walls that enhance its elegance. 5341 Sq Ft above grade. The kitchen is a chefs dream, equipped with top-of-the-line Wolf appliances, S/S Vent-A-Hood, Jenn-Air coffee maker, and a Sub-Zero panelled refrigerator. On the second floor, 9-foot ceilings create an airy atmosphere across 5 spacious bedrooms, each with private ensuites. The primary bedroom offers a luxurious 5-piece ensuite, a generous walk-in closet, and a private walkout deck. The outdoor living space is remarkable, featuring a loggia with over 500 square feet for dining and lounging, built-in Napoleon 6-burner BBQ, and custom Arizona-style natural gas fireplace. The award-winning 40 x 25 L-shaped saltwater pool includes a sun-lounger area, an 8' x 8' spill-over hot tub, and a tranquil three-tier waterfall.
Property Features
- Date Listed: Friday, October 04, 2024
- Virtual Tour: View Virtual Tour for 24 James Stokes Court
- City: King
- Neighborhood: King City
- Major Intersection: KING RD & JANE ST
- Full Address: 24 James Stokes Court, King, L7B 1L6, Ontario, Canada
- Living Room: Hardwood Floor, Window, Combined W/Dining
- Kitchen: Hardwood Floor, Stainless Steel Appl, Breakfast Bar
- Family Room: Hardwood Floor, Gas Fireplace, Open Concept
- Listing Brokerage: Engel & Volkers York Region - Disclaimer: The information contained in this listing has not been verified by Engel & Volkers York Region and should be verified by the buyer.

