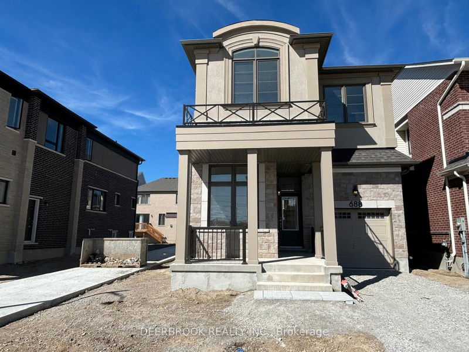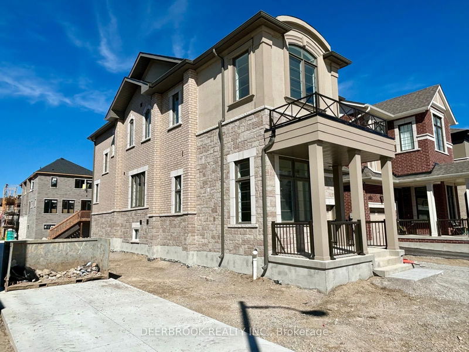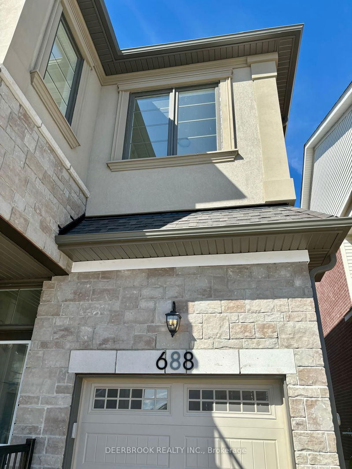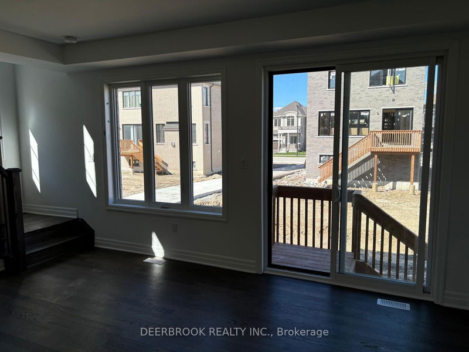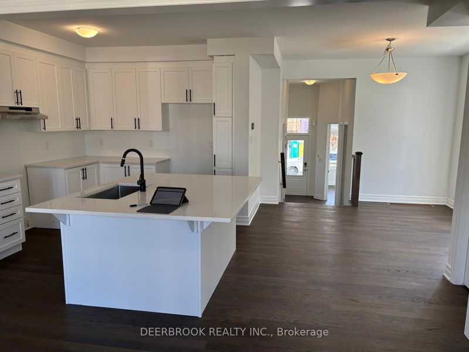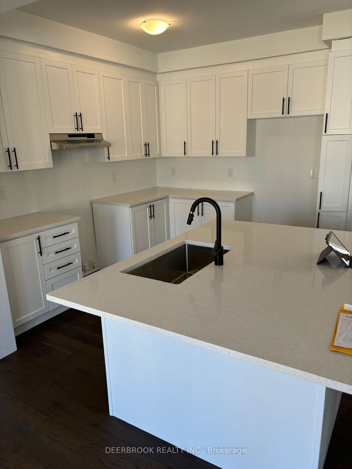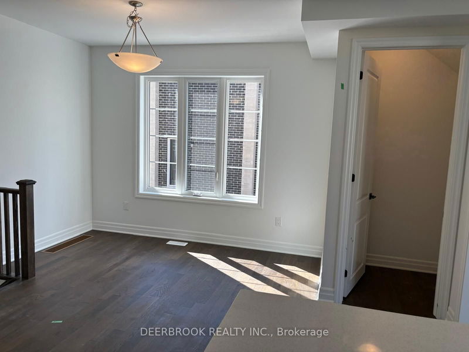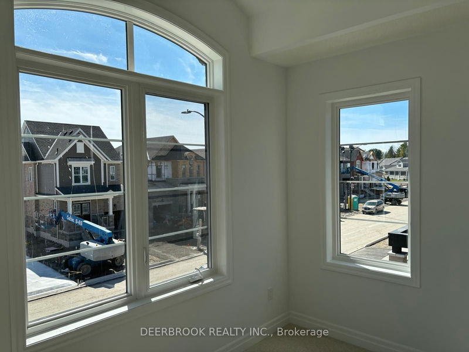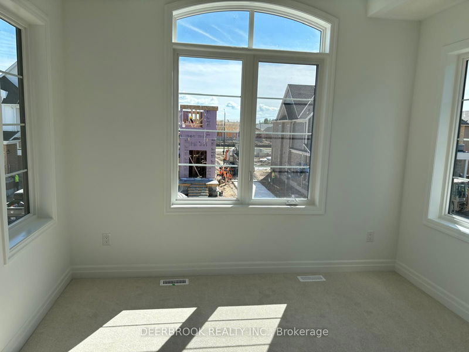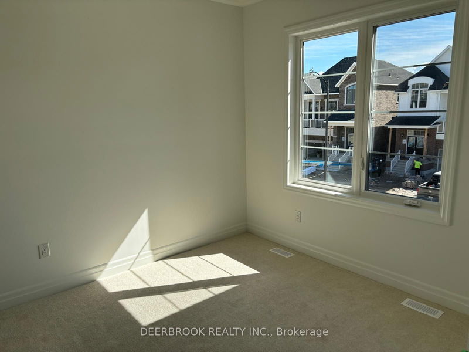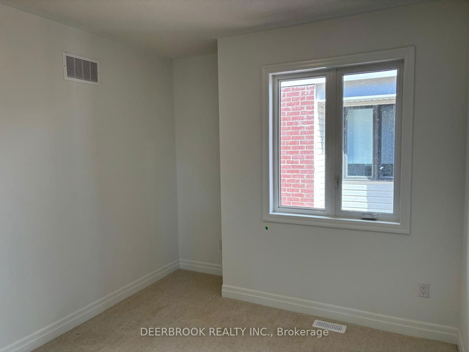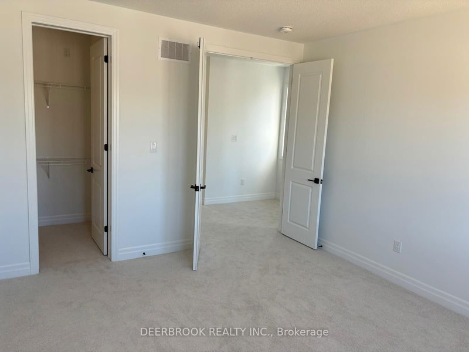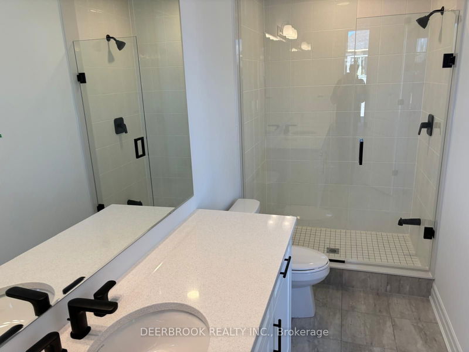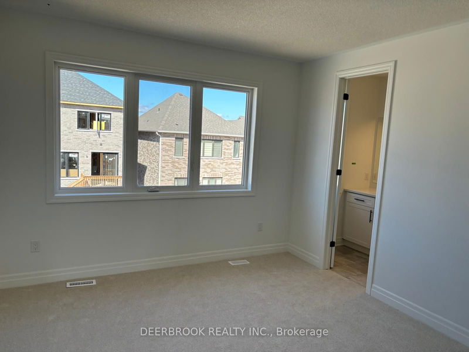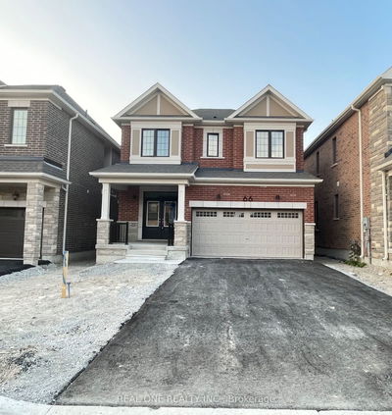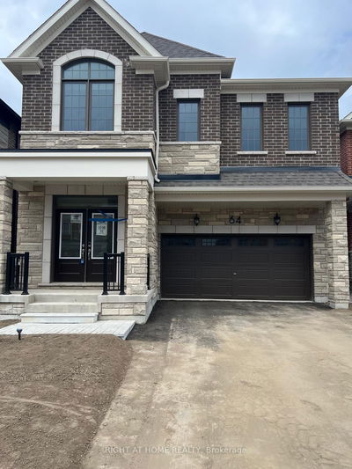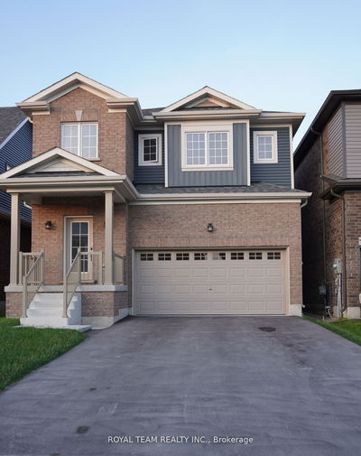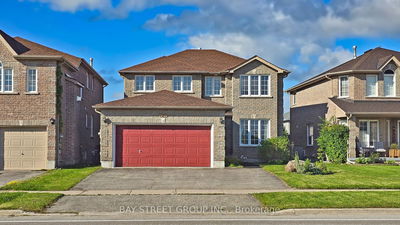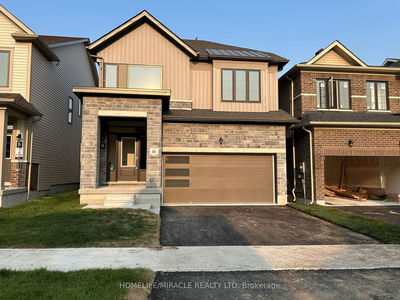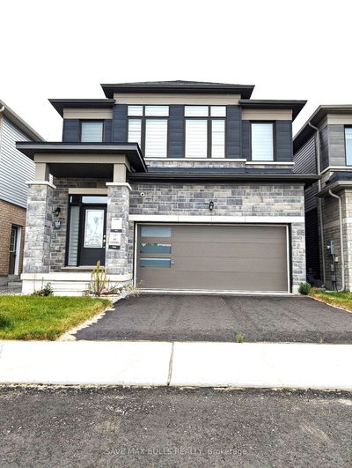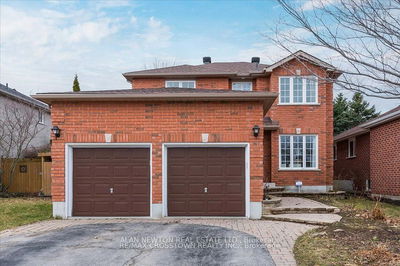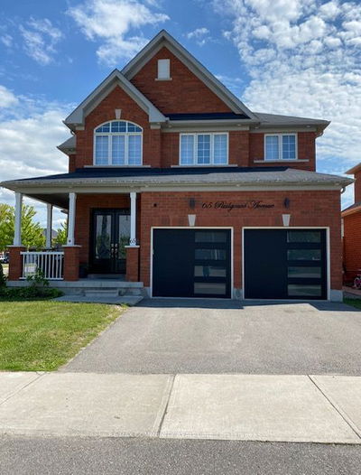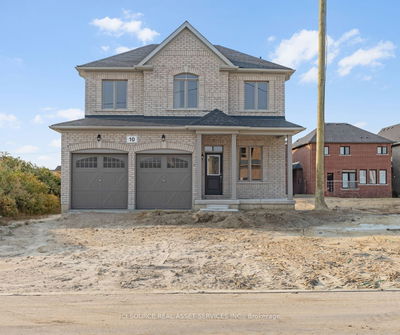The brand new four-bedroom home, within walking distance to the lake, was built by renowned builder Mattamy, with 10-foot high ceilings on the ground floor and 12-foot-high ceilings on the 2nd floor. As you enter, you will be welcomed by a large foyer with a high ceiling and an office to the left. The ground floor also has a family room with an open-concept kitchen and a living area with a gas fireplace and wall cabinets. 2nd-floor laundry, Master bedroom with 3-piece ensuite, glass shower area, granite countertop, walk-in closet, etc. Large three other bedrooms with shared washroom, walk-in closets, and large windows. One car garage with driveway for second car. Other features include a granite countertop, upgraded kitchen cabinets, an electric fireplace, etc. The home is within walking distance of the lake, shopping plaza and other amenities.
Property Features
- Date Listed: Tuesday, October 01, 2024
- City: Innisfil
- Neighborhood: Alcona
- Major Intersection: SR25
- Full Address: 688 Newlove Street E, Innisfil, L6S 0R8, Ontario, Canada
- Family Room: Breakfast Area, Fireplace
- Kitchen: B/I Bar
- Listing Brokerage: Deerbrook Realty Inc. - Disclaimer: The information contained in this listing has not been verified by Deerbrook Realty Inc. and should be verified by the buyer.

