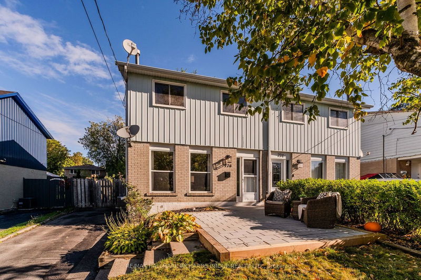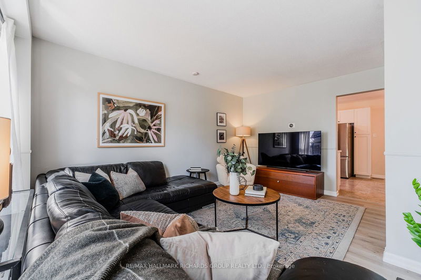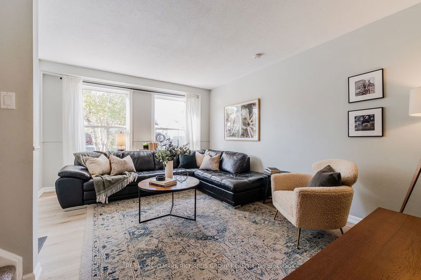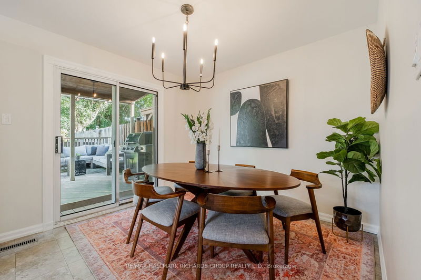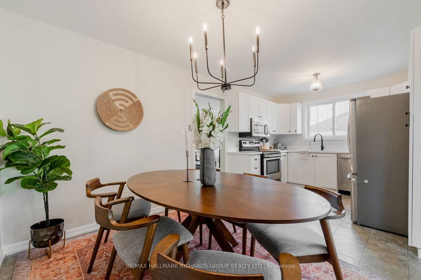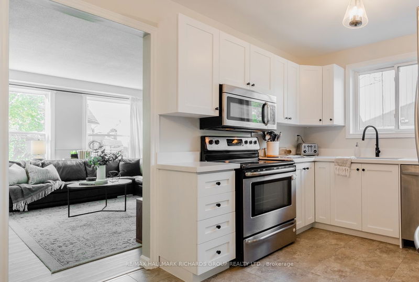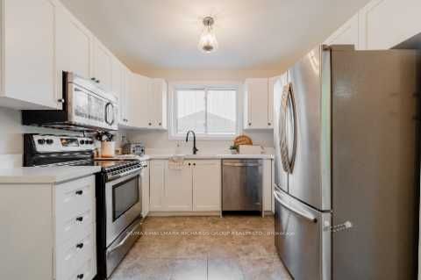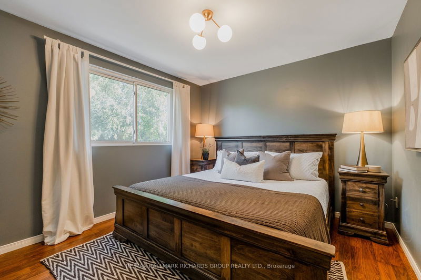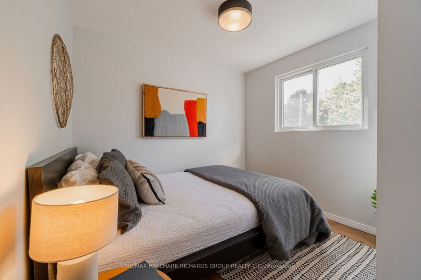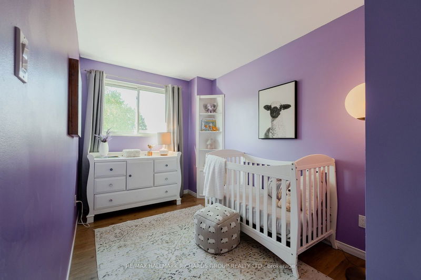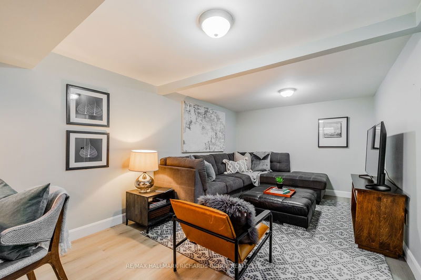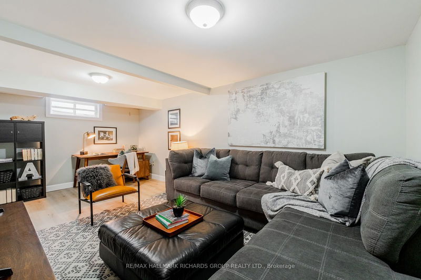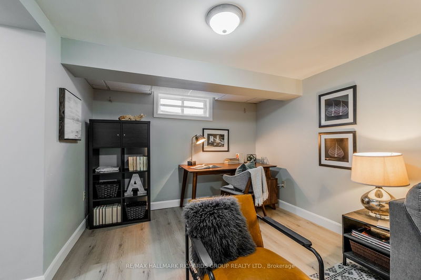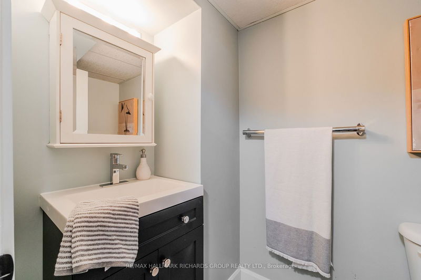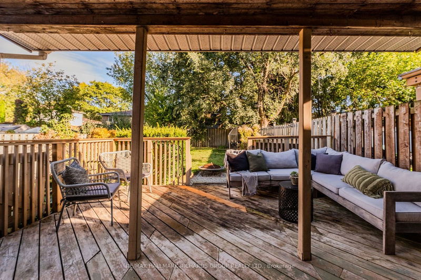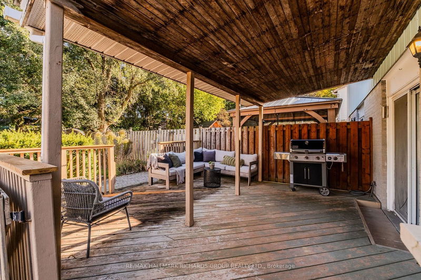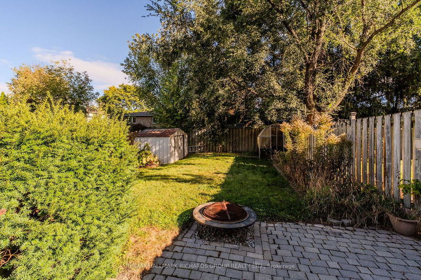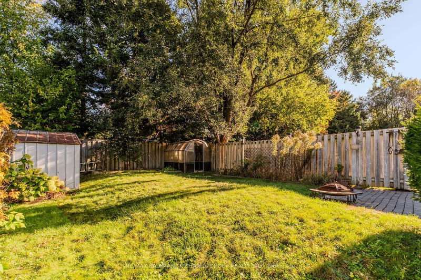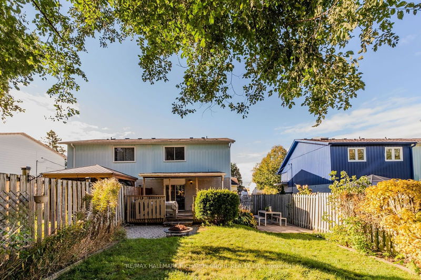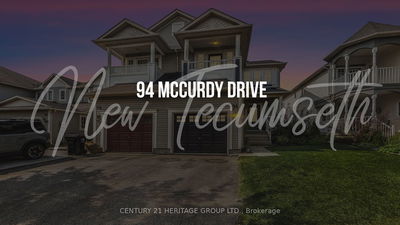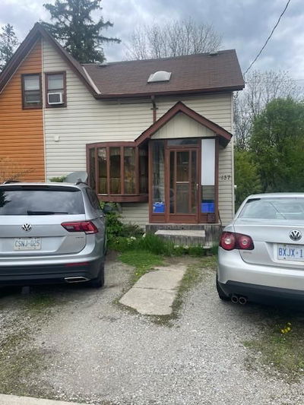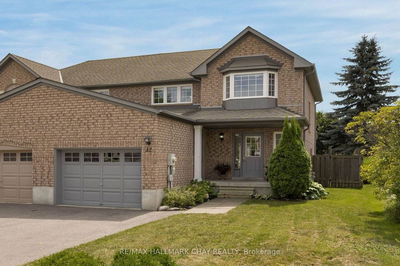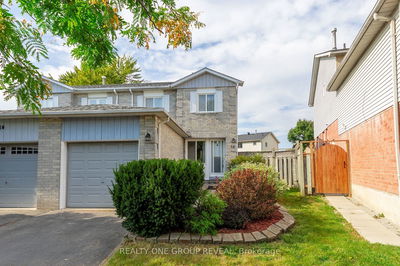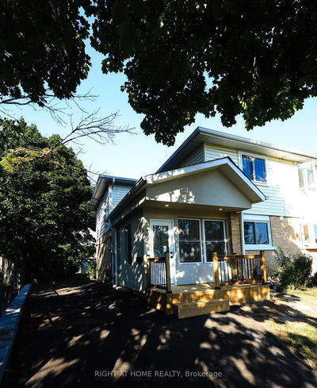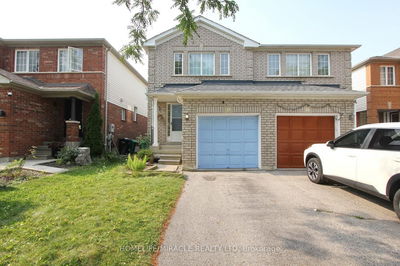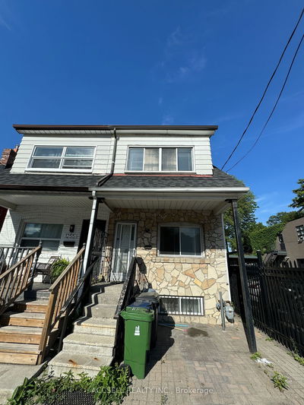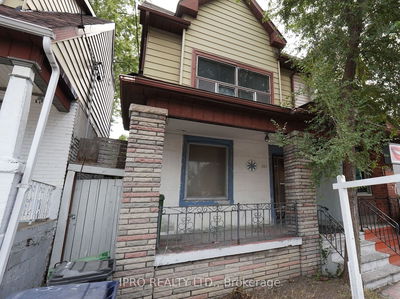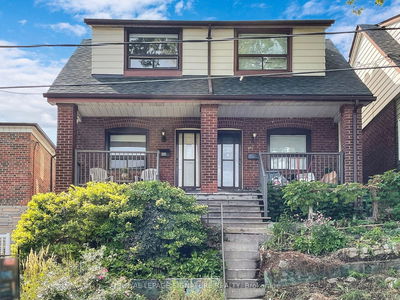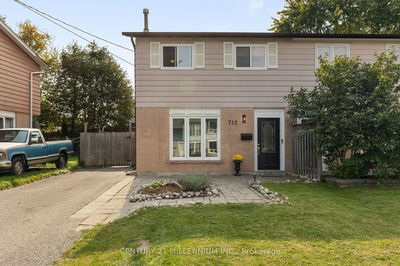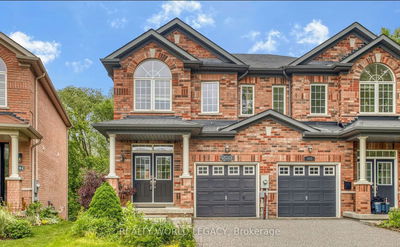Welcome to this beautifully updated semi-detached family home, featuring 3 bedrooms, 2 bathrooms, and a fully finished basement ideal for a growing family. Step inside to a bright open-concept living room and dining area that maximizes space and natural light. The renovated eat-in kitchen is complete with sleek stone countertops, custom cabinetry, and stainless steel appliances, plus a large dining area for family meals. The large deck overlooks a deep, fully fenced backyard, perfect for entertaining or family play. The upper level has three spacious bedrooms, including a king-sized primary suite with a walk-in closet. An updated main bathroom combines style and functionality. The versatile finished basement serves as a family room, playroom, or home office or gym, complete with a second bathroom. Private driveway for 3 cars. Meticulously maintained and move-in ready! Nestled in a fantastic neighbourhood renowned for its parks and top-notch schools, this residence offers both convenience and community vibe!
Property Features
- Date Listed: Wednesday, October 09, 2024
- Virtual Tour: View Virtual Tour for 776 Sunnypoint Drive
- City: Newmarket
- Neighborhood: Huron Heights-Leslie Valley
- Full Address: 776 Sunnypoint Drive, Newmarket, L3Y 3A2, Ontario, Canada
- Living Room: Large Window
- Kitchen: Stainless Steel Appl, Eat-In Kitchen, Renovated
- Listing Brokerage: Re/Max Hallmark Richards Group Realty Ltd. - Disclaimer: The information contained in this listing has not been verified by Re/Max Hallmark Richards Group Realty Ltd. and should be verified by the buyer.

